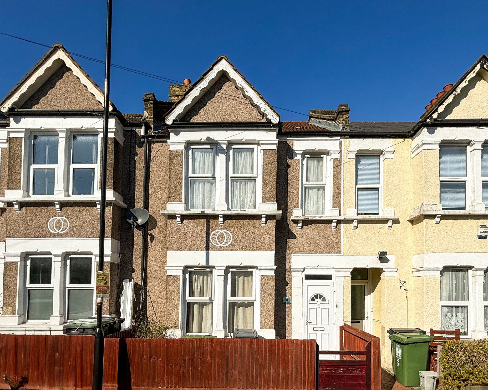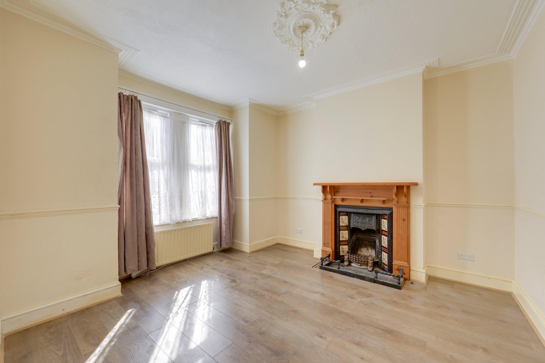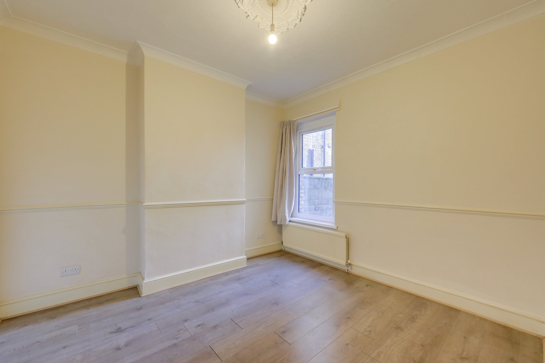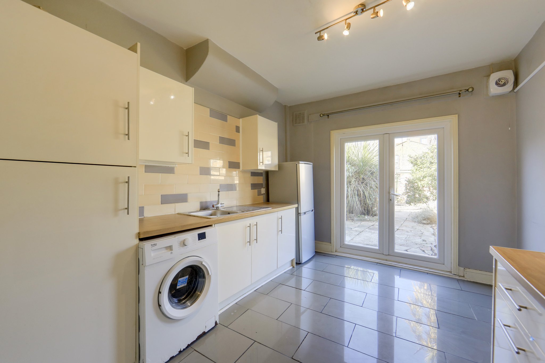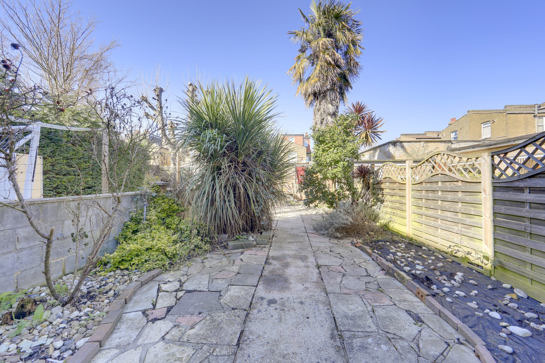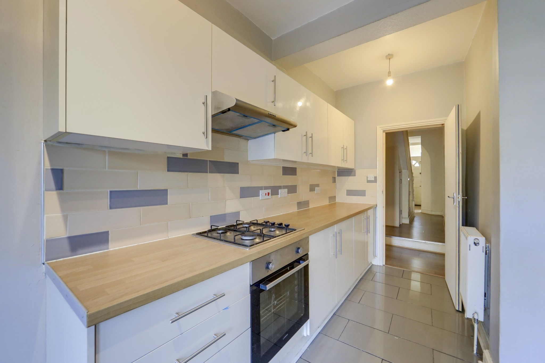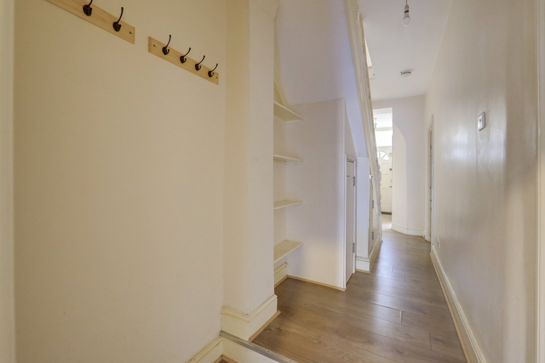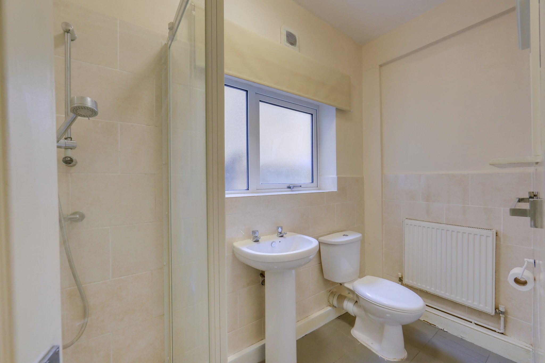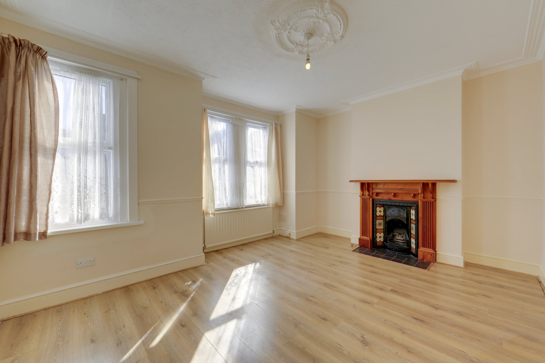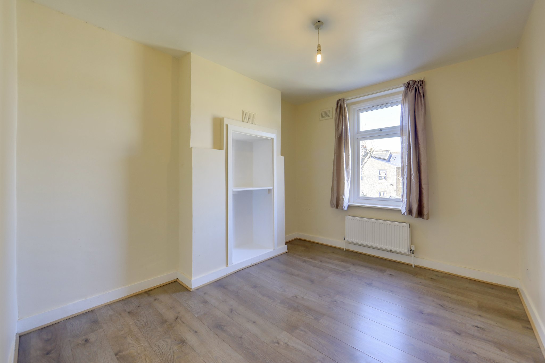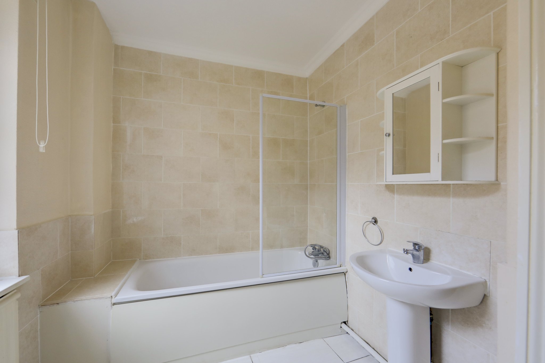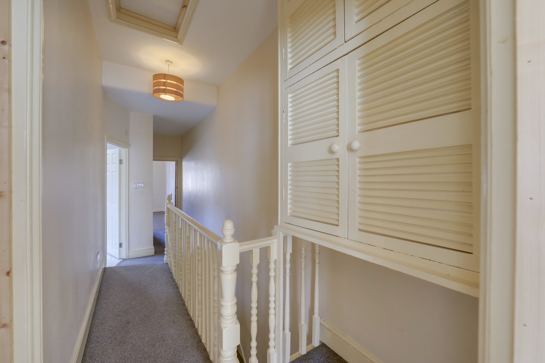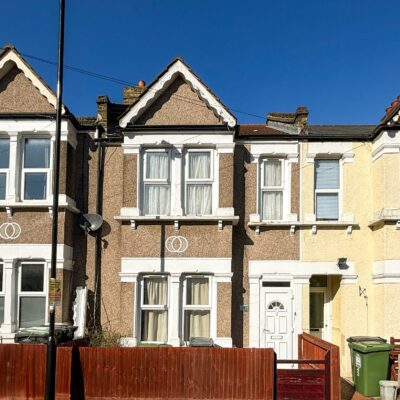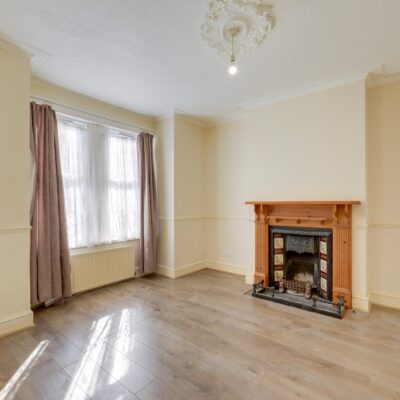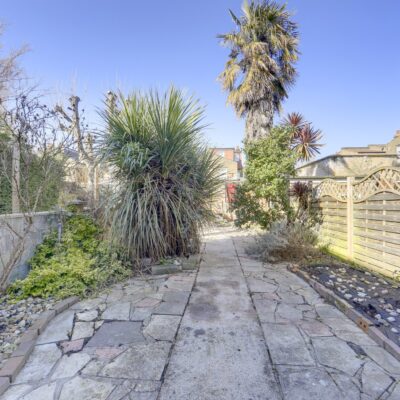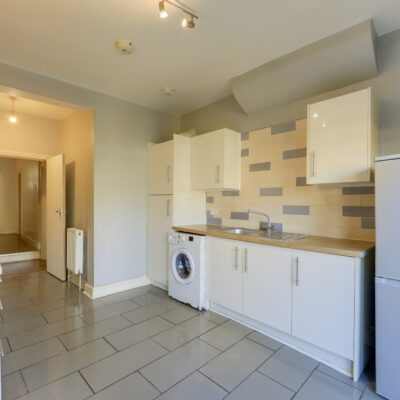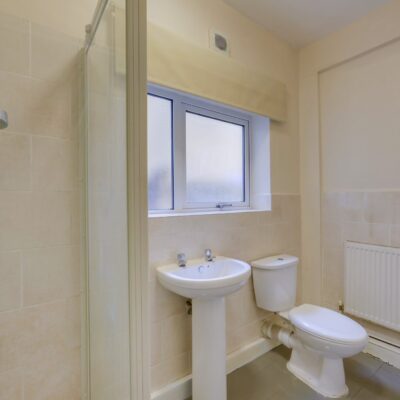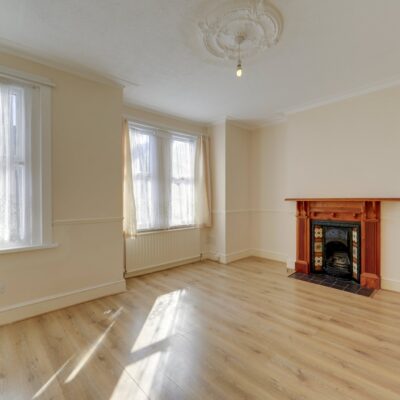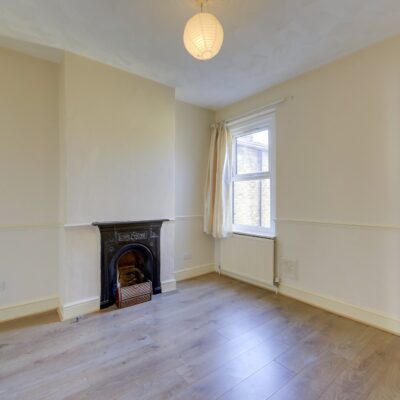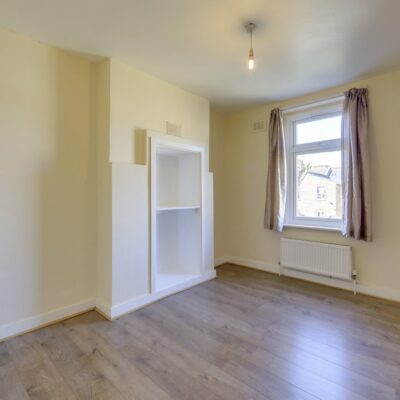Benin Street, London
Benin Street, London, SE13 6UBProperty Features
- Available now!
- 3 Bedroom House
- Double Glazed
- Unfurnished
- 0.4 Miles to Hither Green Station
Property Summary
Full Details
Ground Floor
Entrance Hall
Pendant ceiling lights, under stairs storage cupboards, radiator, laminate wood flooring.
Reception Room
3.83m x 3.68m (12' 7" x 12' 1")
Double-glazed windows, pendant ceiling light, fireplace, radiator, laminate wood flooring.
Dining Room
3.36m x 3.10m (11' 0" x 10' 2")
Double-glazed window, pendant ceiling light, radiator, laminate wood flooring.
Kitchen
5.33m x 3.06m (17' 6" x 10' 0")
Double-glazed French doors to garden, ceiling lights, fitted kitchen units, sink with mixer tap and drainer, integrated oven, gas hob and extractor hood, plumbing for washing machine, combi boiler, radiator, tile flooring.
Shower Room
2.73m x 1.30m (8' 11" x 4' 3")
Double-glazed window, ceiling light, walk-in shower, pedestal washbasin, WC, radiator, tile flooring.
Second Floor
Landing
Pendant ceiling light, storage cupboard, loft access, fitted carpet.
Bedroom
4.78m x 3.83m (15' 8" x 12' 7")
Double-glazed windows, pendant ceiling light, fireplace, radiator, laminate wood flooring.
Bedroom
3.63m x 3.10m (11' 11" x 10' 2")
Double-glazed window, pendant ceiling light, fireplace, radiator, laminate wood flooring.
Bedroom
3.90m x 3.06m (12' 10" x 10' 0")
Double-glazed window, pendant ceiling light, radiator, laminate wood flooring.
Bathroom
2.73m x 2.05m (8' 11" x 6' 9")
Double-glazed window, flush ceiling light, bathtub with shower and screen, pedestal washbasin, WC, radiator, tile flooring.
Outside
Garden
Paved garden with plant bed borders.
