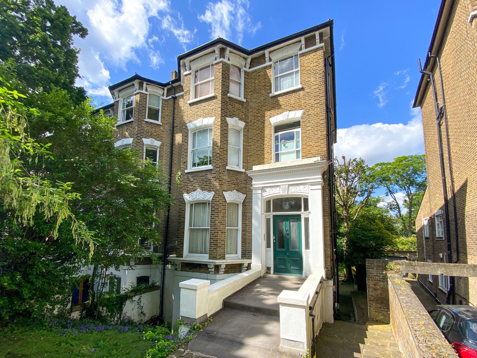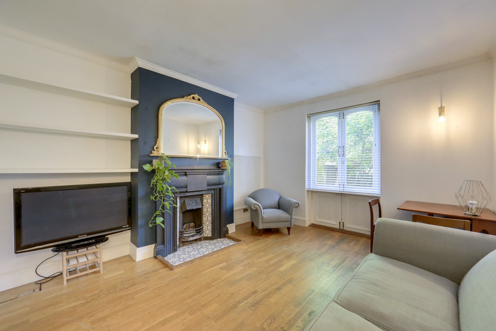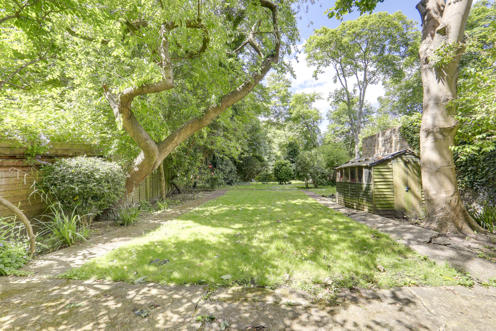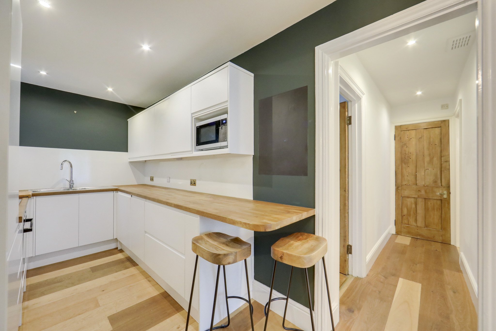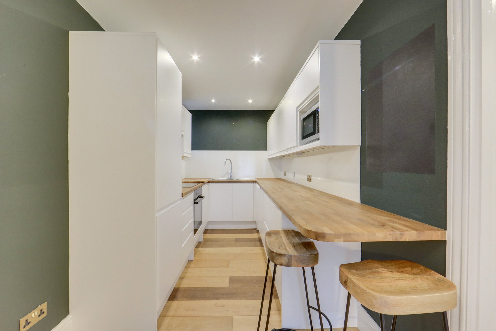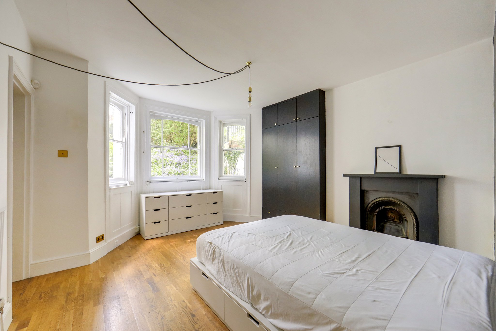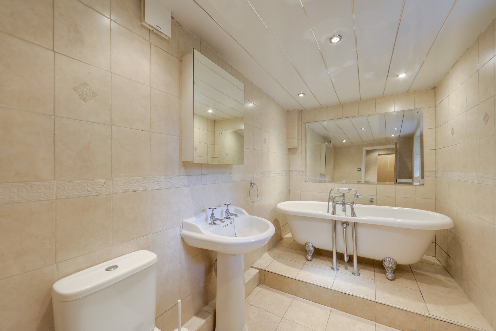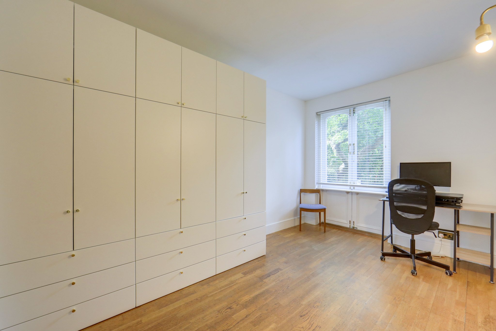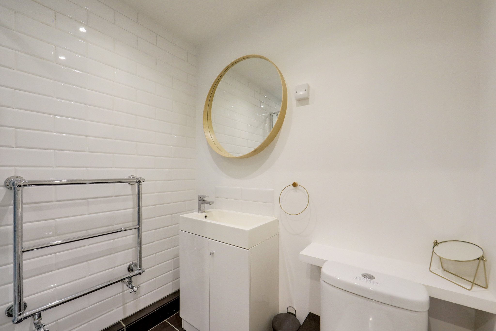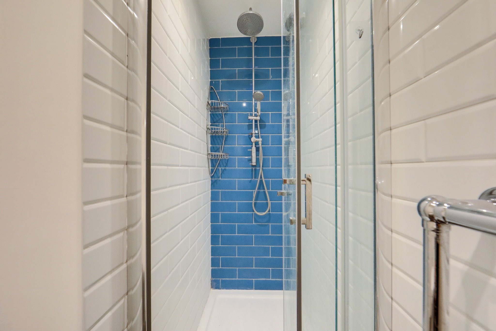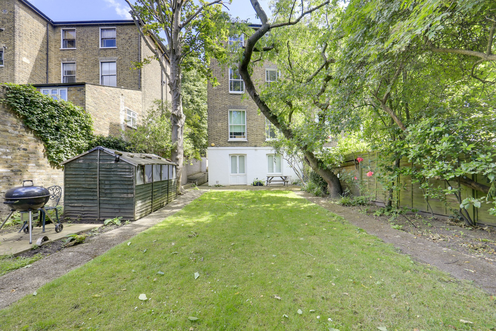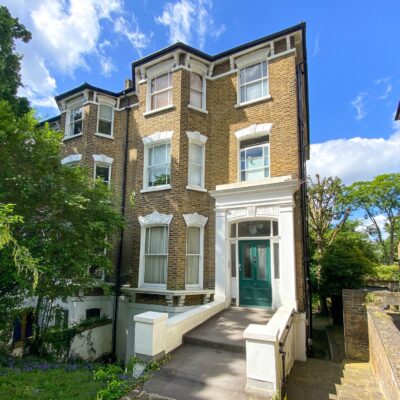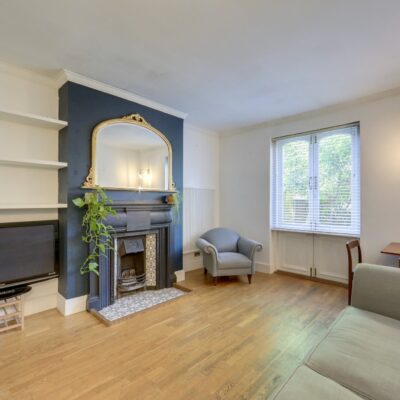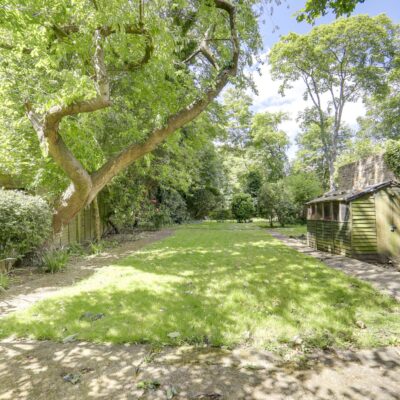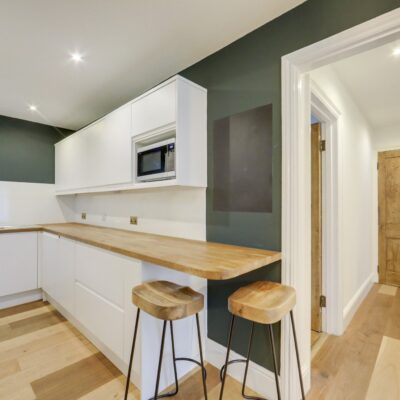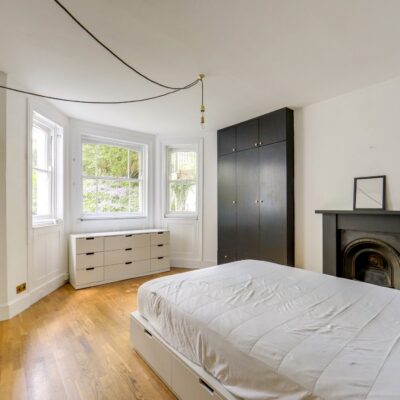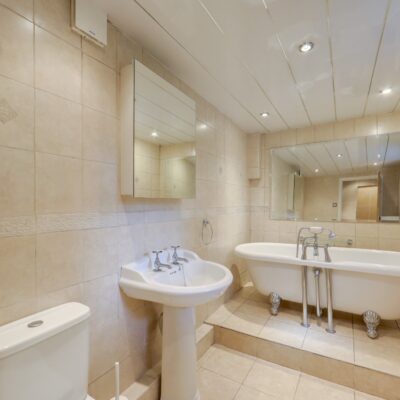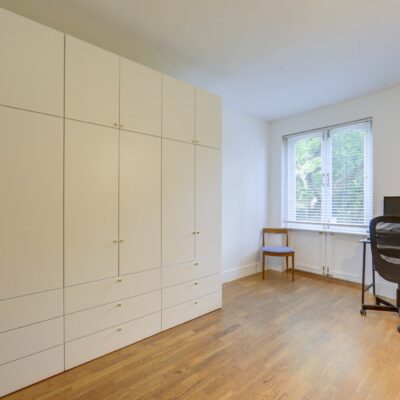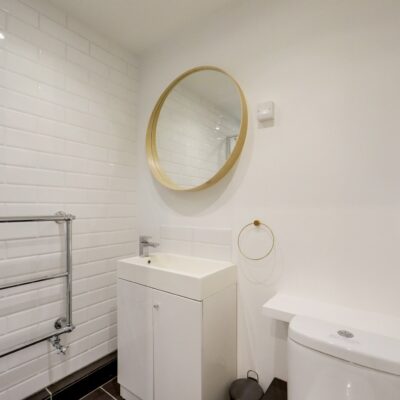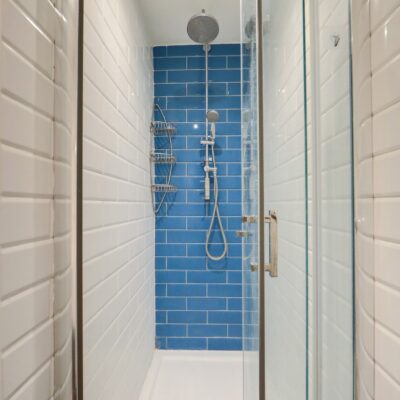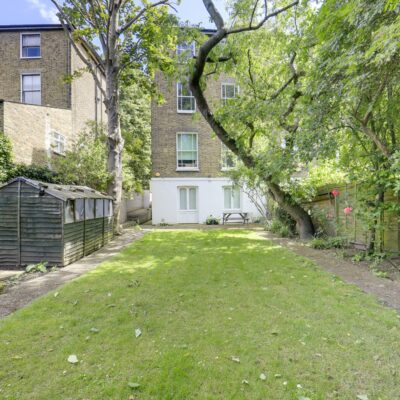Property Features
- Furnished Two Bedroom Flat
- Modern Kitchen with Integrated Appliances
- Direct Access to Communal Garden
- Sought After Location
- 0.3 mi from Hither Green Station
- Available - 28/07/2025
Property Summary
Available for viewings immediately, this spacious two-bedroom flat occupies the lower ground floor of a period conversion, featuring its own private entrance and direct access to a large communal garden.
Blending charming period features with modern decor, this flat offers a contemporary kitchen with integrated appliances and a breakfast bar leading to a lounge with a wonderful feature fireplace and French doors that open to the communal garden. This expansive green space, bordered by tall trees, creates a private ambiance and backs onto Manor Park. The entrance hallway also leads to a modern shower room, utility room, and two bedrooms, with the master bedroom boasting an ensuite bathroom with a luxurious roll-top tub.
Situated on Manor Park, a tree-lined residential street in the heart of Hither Green, this property benefits from an ideal location. It's within walking distance of Hither Green Station, providing excellent transport links, and a variety of local shops and delightful places to eat and drink. Additionally, the beautiful open spaces of Manor House Gardens and Manor Park are just a stone's throw away.
Council Tax: Lewisham band C
Full Details
Lower Ground Floor
Lounge
14' 0" x 12' 2" (4.27m x 3.71m)
French doors to garden, wall mounted lights, cast iron fireplace, radiator, wood flooring.
Kitchen
14' 7" x 6' 10" (4.45m x 2.08m)
Double glazed window, inset ceiling spotlights, fitted kitchen units, 1.5 bowl sink with mixer tap and drainer, integrated dishwasher, fridge/freezer, oven, electric hob and extractor hood, microwave, wood flooring.
Bedroom
14' 5" x 11' 1" (4.39m x 3.38m)
Sash bay windows, pendant ceiling light, built-in wardrobes, cast iron fireplace, radiator, wood flooring.
Bathroom
10' 2" x 5' 9" (3.10m x 1.75m)
Double-glazed window, inset ceiling spotlights, freestanding roll top bathtub with shower, pedestal washbasin, WC, radiator, tile flooring.
Utility
6' 7" x 5' 9" (2.01m x 1.75m)
Double-glazed window, inset ceiling spotlights, cupboard housing boiler and washing machine, tile flooring.
Bedroom
14' 0" x 9' 2" (4.27m x 2.79m)
Double-glazed window, French doors to garden, wall-mounted lights, radiator, wood flooring.
Shower Room
9' 0" x 6' 1" (2.74m x 1.85m)
Inset ceiling spotlights, walk-in shower with overhead and handheld showers, washbasin on vanity unit, WC, heated towel rail, tile flooring.
Outside
Communal Garden
