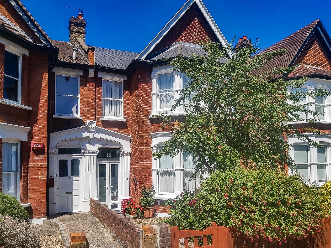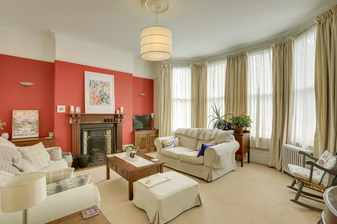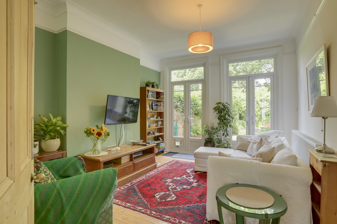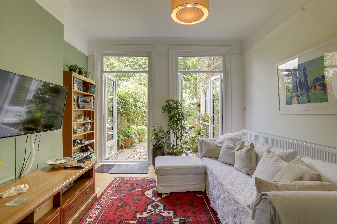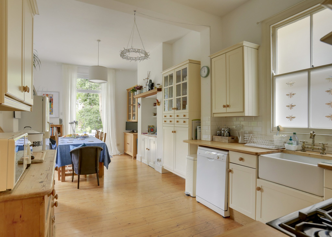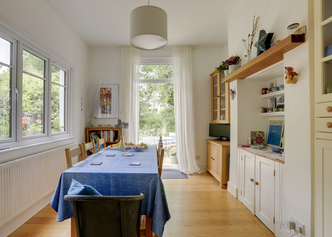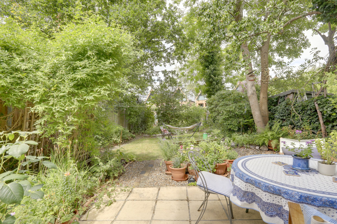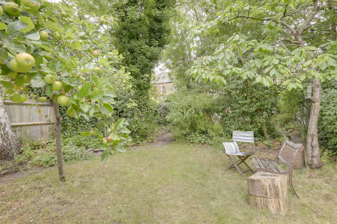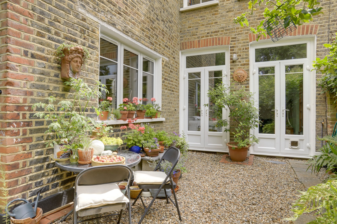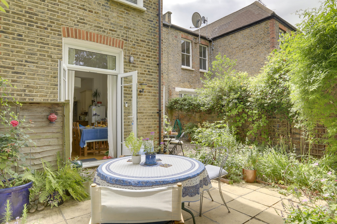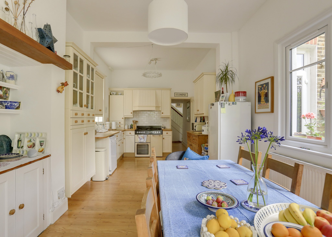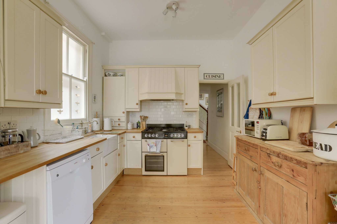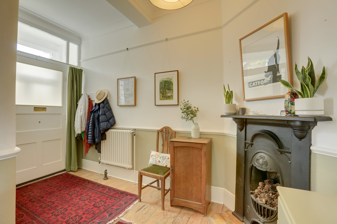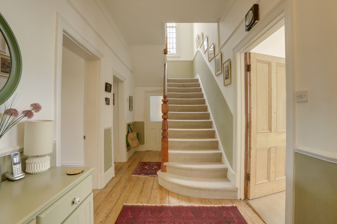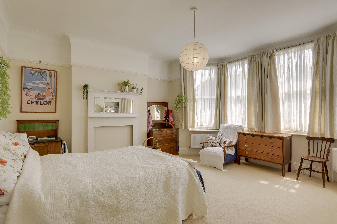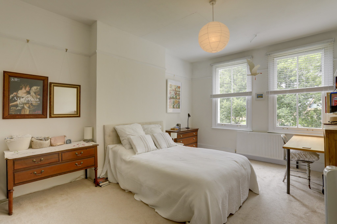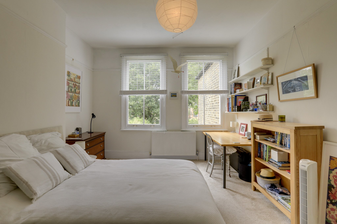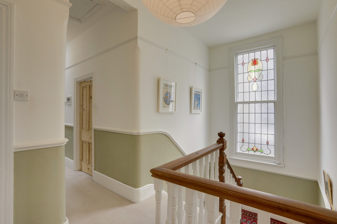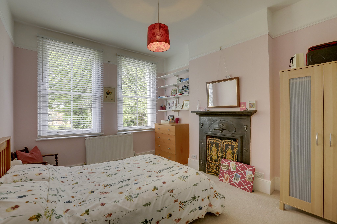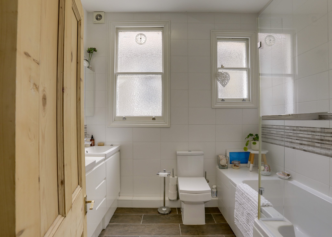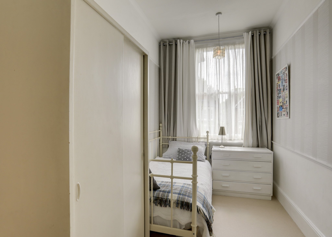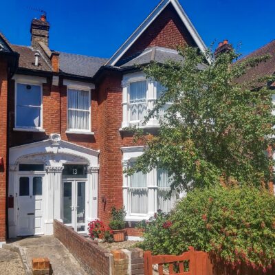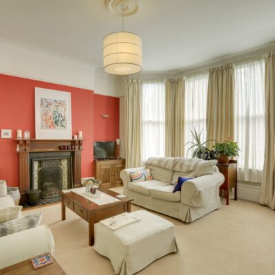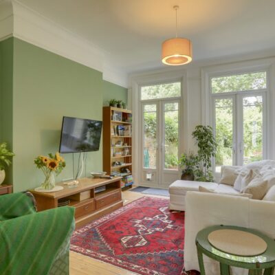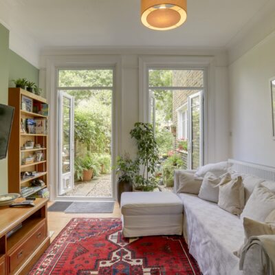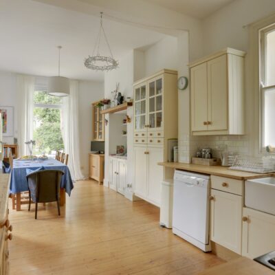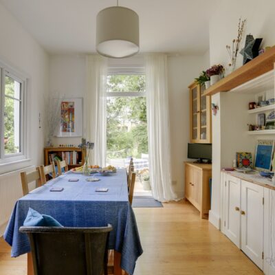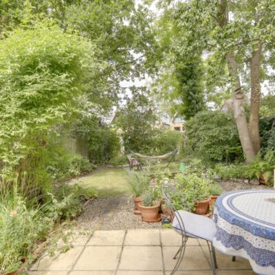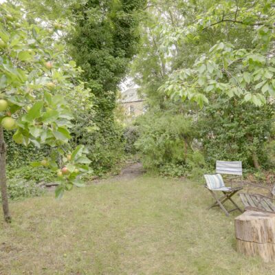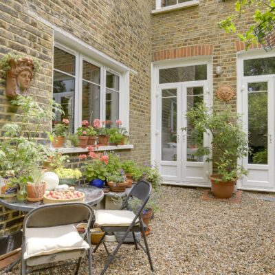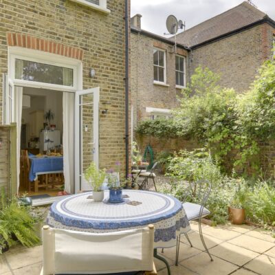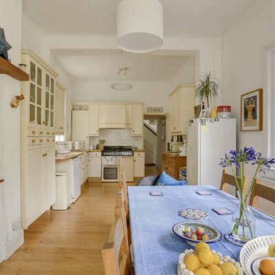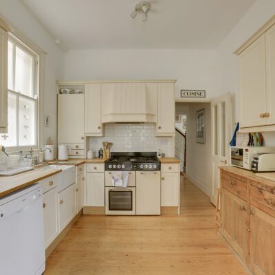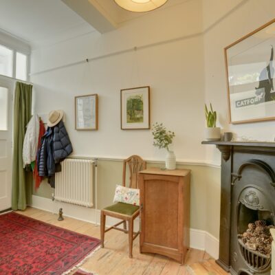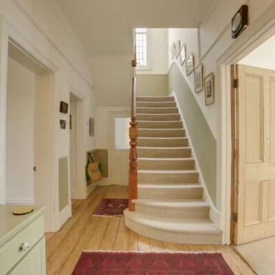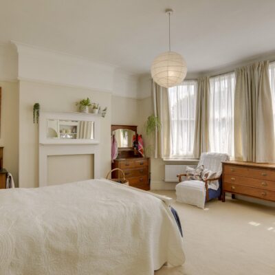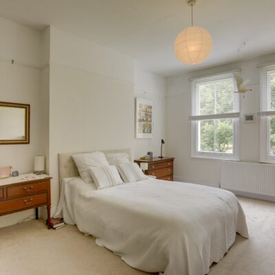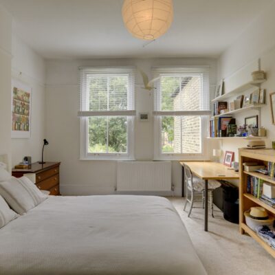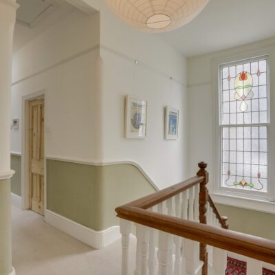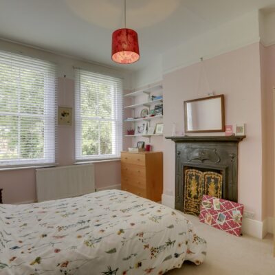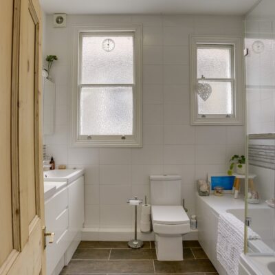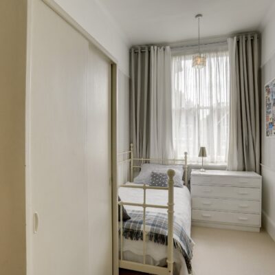Bargery Road, London
Bargery Road, London, SE6 2LJProperty Features
- Culverley Conservation Area
- Semi - Detached
- 5 Bed Family Home
- Circa 100ft+ Garden
- Total Area: 2,014sqft.
- 0.6mi to Twin Catford Stations
- No Onward Chain
Property Summary
Built in 1906 is this beautiful Edwardian five-bedroom semi-detached home nestled on Bargery Road; a quiet, tree-lined street in the highly sought-after Culverley Conservation Area.
Spanning over 2,000sqft and with a circa 100ft+ garden it's an ideal purchase for any family looking for more space, both inside and out. On the ground floor, leading off the grand entrance hallway are 2 spacious reception rooms, the second of which, along with the kitchen/dining room, lead out into the oasis which is the rear garden offering a tranquil retreat amongst the mature trees to sit and unwind. Downstairs the property benefits from a handy utility room and shower room with further storage under the stairs. Upstairs are 5 bedrooms, of which 3 are generous doubles including the primary bedroom at almost 16'x16' and with large bay windows to the front of the property flooding the room with light. The family bathroom has the added bonus of a double basin and there's further potential to extend up, STPP.
Ideally located for commuters, the property is within easy reach of Catford and Bellingham stations, offering quick connections to Central London. The local area features a diverse mix of independent shops, supermarkets, restaurants, and cafés as well as a monthly food market. Families will appreciate the proximity to well-regarded nurseries and schools, including Rushey Green Primary School and St. Dunstan’s College, an esteemed independent school offering education from nursery through sixth form. Nearby green spaces, including the popular Mountsfield Park, Ladywell Fields and the scenic Waterlink Way, providing ample opportunities for outdoor activities.
With no onward chain, this is a wonderful opportunity to buy your forever home in London and make it your own.
Tenure: Freehold | Council Tax: Lewisham band F
Full Details
Ground Floor
Porch
Entrance Hall
Pendant ceiling light, picture rail, fireplace, dado rail, cast iron radiator, original floorboards. Doors to:
Reception Room
16' 4" x 15' 10" (4.98m x 4.82m)
Ceiling rose, pendant ceiling light, sash bay windows to front, picture rail, wall lights, fireplace, fitted alcove storage cupboards, cast iron radiators, fitted carpet.
Reception Room
16' 4" x 12' 5" (4.97m x 3.79m)
Pendant ceiling light, picture rail, double glazed French doors to garden, radiator, solid wood flooring.
Shower Room & WC
Utility Room
7' 8" x 6' 8" (2.34m x 2.04m)
Space for washing machine.
Kitchen / Dining Room
23' 0" x 10' 11" (7.00m x 3.33m)
Spotlights, pendant ceiling light, double glazed French door to garden, double glazed window to side, sash window to side, fitted kitchen with matching wall and base units, solid oak worktop with tiled splashback, ceramic butler sink with mixer tap, extractor hood, space for range cooker, space for dishwasher, radiator, solid wood flooring.
First Floor
Landing
Pendant ceiling light, stained glass sash window to side, picture rail, dado rail, fitted carpet.
Bedroom
15' 11" x 15' 11" (4.85m x 4.85m)
Pendant ceiling light, sash bay windows to front, picture rail, fireplace surround, radiators, fitted carpet.
Bedroom
16' 2" x 6' 9" (4.93m x 2.05m)
Pendant ceiling light, picture rail, sash window to front, original cupboard, fireplace, dado rail, radiator, fitted carpet.
Bedroom
16' 10" x 11' 11" (5.13m x 3.63m)
Pendant ceiling light, sash windows to rear, picture rail, radiator, fitted carpet.
Bathroom
8' 7" x 7' 4" (2.62m x 2.24m)
Inset spotlights, sash windows to side, panel enclosed bath with shower and glass screen, tiled splashback, heated towel rail, double basin with vanity unit, WC, tiled flooring.
Bedroom
7' 11" x 7' 4" (2.41m x 2.25m)
Pendant ceiling light, sash window to side, radiator, laminate flooring.
Bedroom
14' 4" x 10' 11" (4.37m x 3.34m)
Pendant ceiling light, sash windows to rear, picture rail, fireplace, radiator, fitted carpet.
Outside
Garden
Paved seating area leading to laid lawn and mature trees and shrubs. Vegetable patch and shed to the rear.
