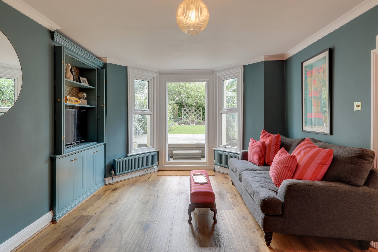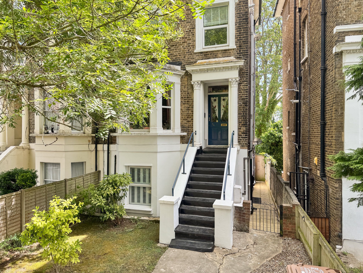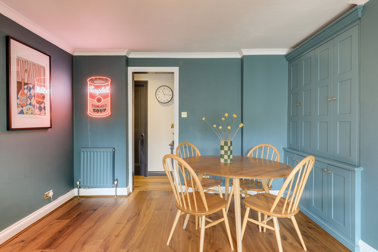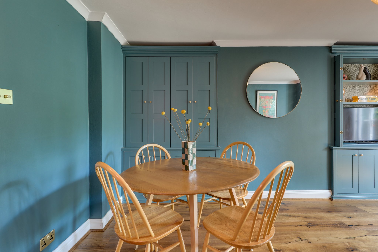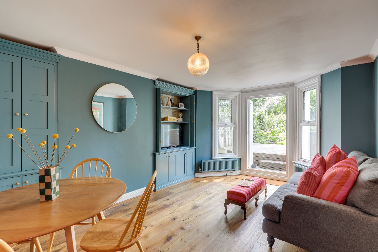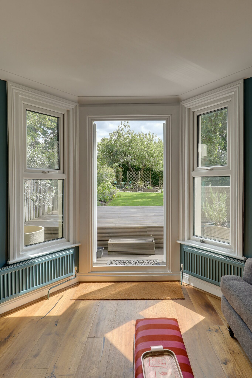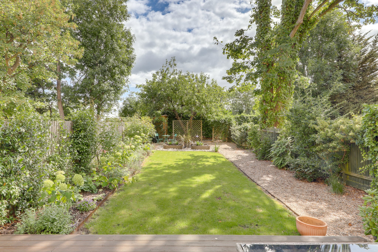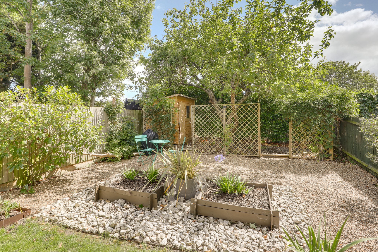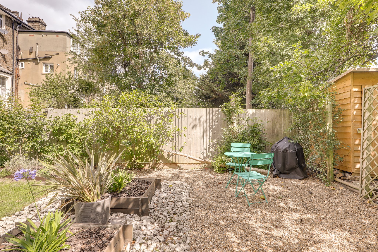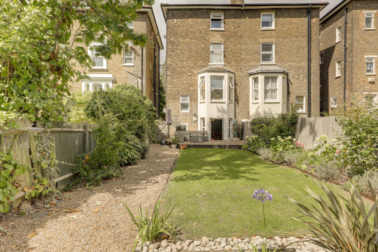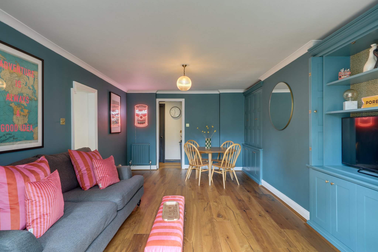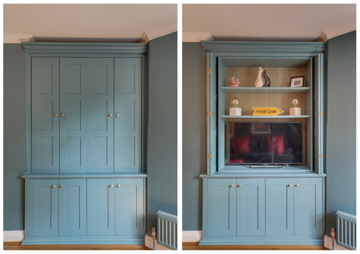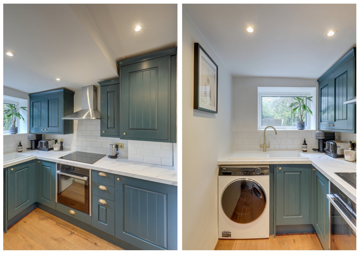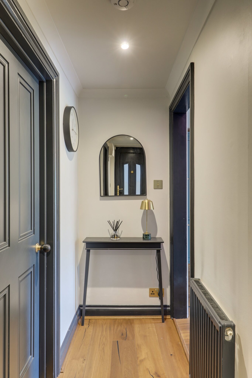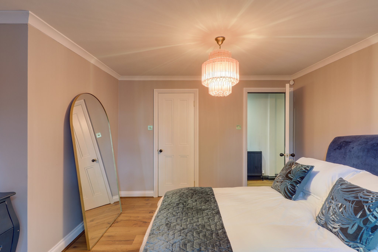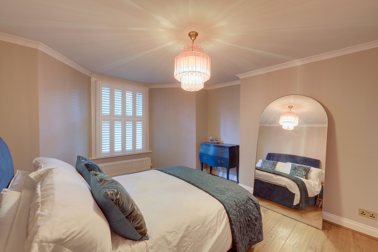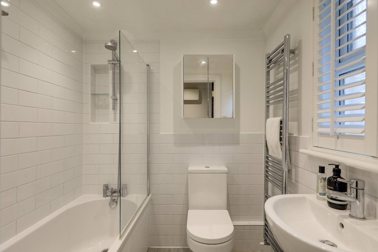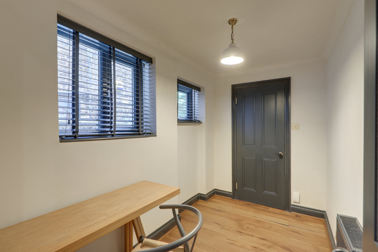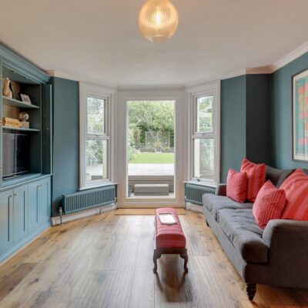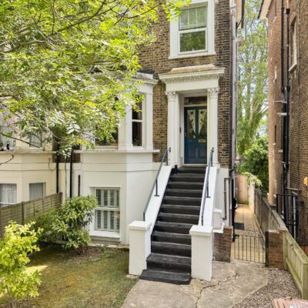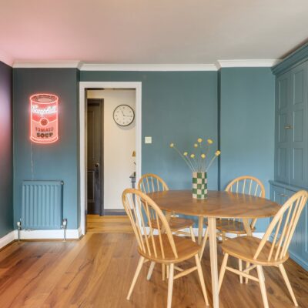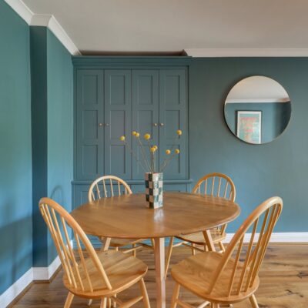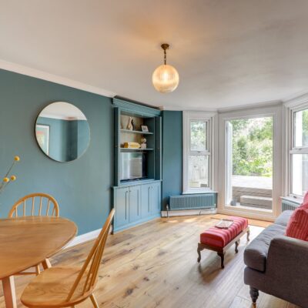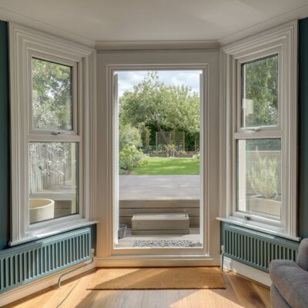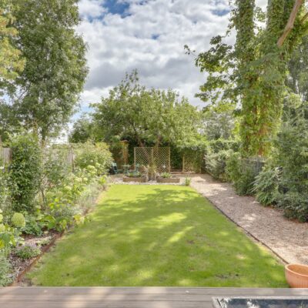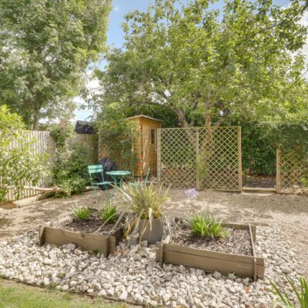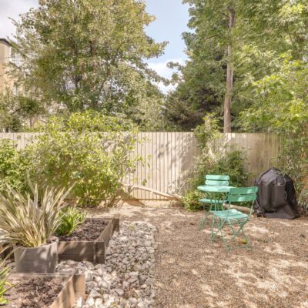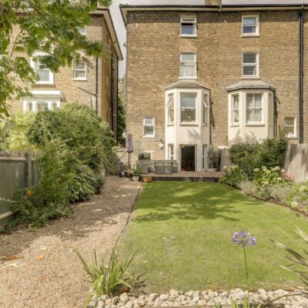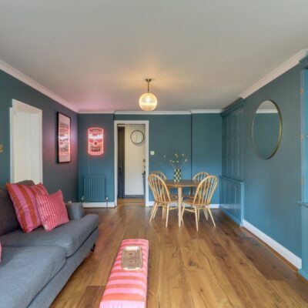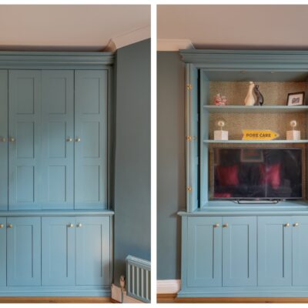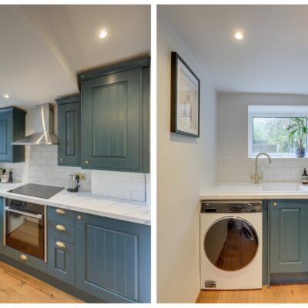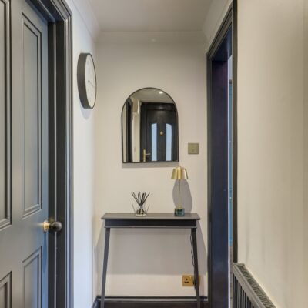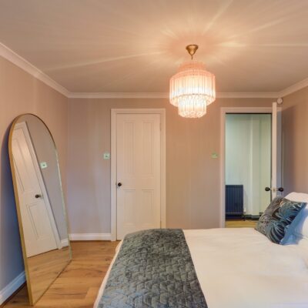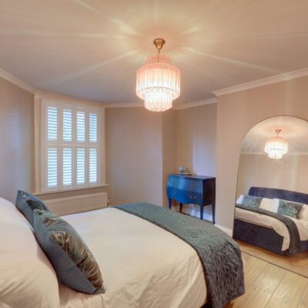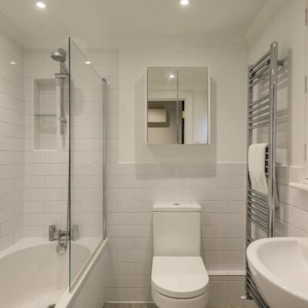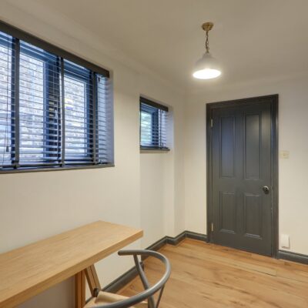Devonshire Road, London
Devonshire Road, London, SE23 3SXProperty Features
- Private Entrance
- Bespoke Cabinetry
- Private Garden
- Share of Freehold
- 0.2mi to Forest Hill Station
- Chain Free
Property Summary
Set on the ever-popular Devonshire Road in the heart of Forest Hill, this well-presented two-bedroom ground-floor garden flat offers a smart balance of modern design and comfortable living.
With its private entrance, stylish décor, and beautifully maintained rear garden, the property is ideal for first-time buyers or those looking to downsize. Internally, the flat is finished to a high standard throughout. The reception room is a generous and welcoming space, complete with bespoke cabinetry that adds both charm and practical storage. The contemporary kitchen is neatly arranged with sleek units and integrated appliances. The main bedroom includes a large built-in cupboard, thoughtfully fitted as a full-height wardrobe, while the second bedroom is well-suited as a home office or occasional guest room.
A particular highlight is the private rear garden - a quiet, well-kept space that’s perfect for alfresco dining, summer relaxation, or simply enjoying a moment outdoors. With direct access from the lounge, it acts as a natural extension of the living space and is ideal for entertaining or unwinding.
Forest Hill is a much-loved neighbourhood known for its welcoming community and strong local amenities. From independent cafés and boutique shops to the nearby Horniman Gardens and highly regarded schools, it’s an area that offers both charm and convenience.
Transport links are excellent, with Forest Hill station just 0.2 miles away, offering fast services to London Bridge and Overground connections across the city.
Full Details
GROUND FLOOR
Hall
Oak flooring, spotlights, radiator.
Lounge/Diner
3.67m x 5.37m (12' 0" x 17' 7")
Oak flooring, double-glazed bay window and doors leading to the rear garden, radiator, bespoke fitted cabinetry.
Kitchen
1.73m x 2.54m (5' 8" x 8' 4")
Oak flooring, double-glazed window looking out to the garden, matching wall & base units, tiled splash-back, single-drainer ceramic sink with boiling water tap, induction hob with extra hood, Neff slide & hide oven, washing machine, integrated under-counter fridge, boiler.
Bedroom
3.98m x 3.67m (13' 1" x 12' 0")
Oak flooring, double-glazed bay window to front with fitted shutters, radiator, cupboard built out for use as a wardrobe.
Bedroom
1.73m x 3.01m (5' 8" x 9' 11")
Oak flooring, two double-glazed windows to the side, radiator, access to a large storage cupboard.
Bathroom
1.73m x 1.65m (5' 8" x 5' 5")
Tiled floor, tiled surround, double-glazed window to the side with fitted shutter, panel-enclosed bath with shower, low-level WC, fixed wash basin, heated towel rail, powered extractor fan.
OUTSIDE
Private Rear Garden - Circa 80ft
Large read garden complete with decked seating area, lawn with well-established flower beds, pebbled seating area to the rear and a shed for storage.
