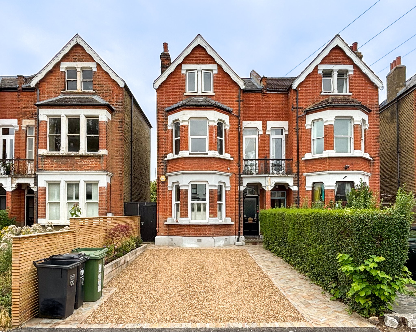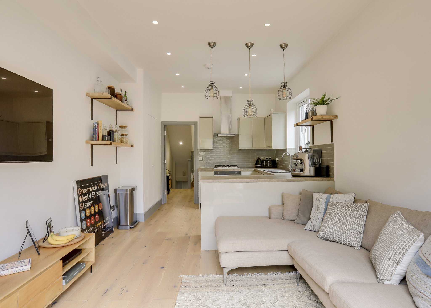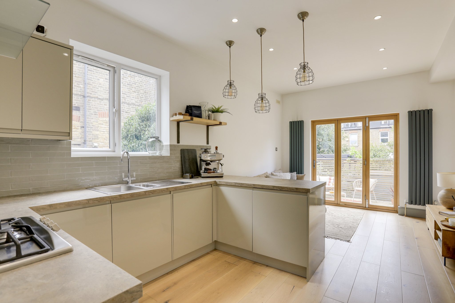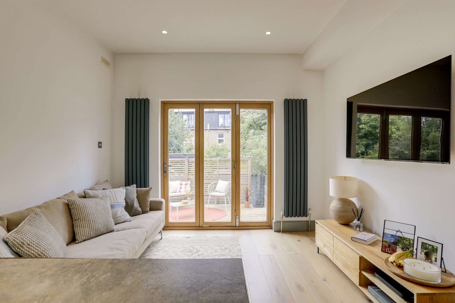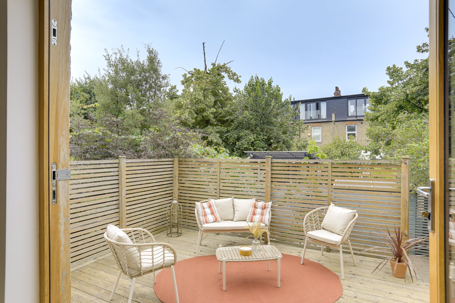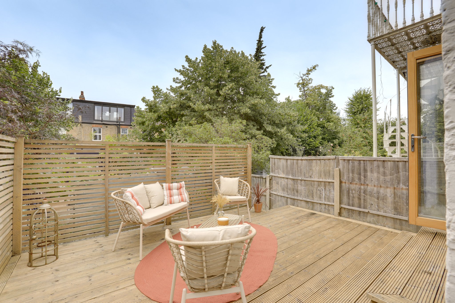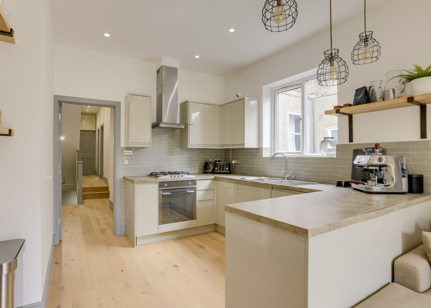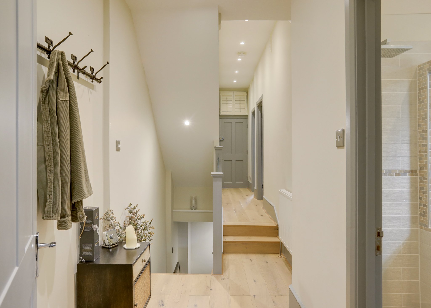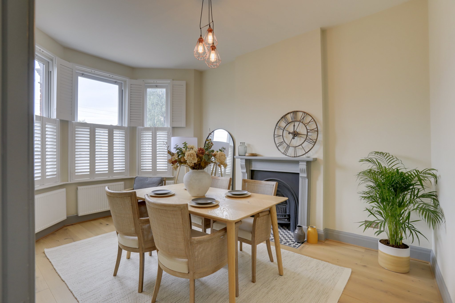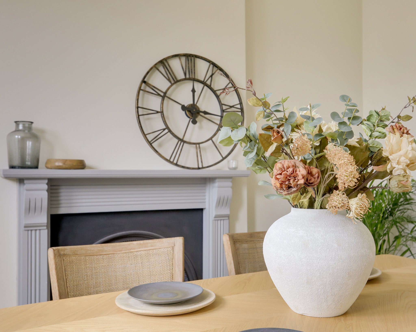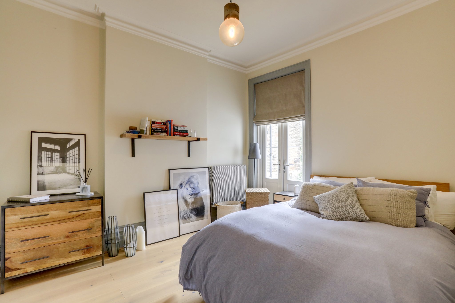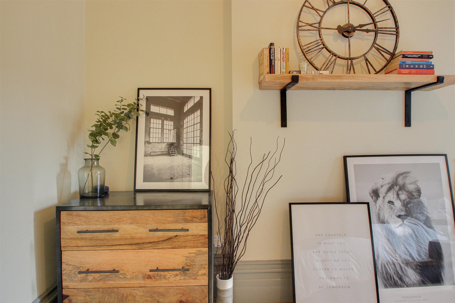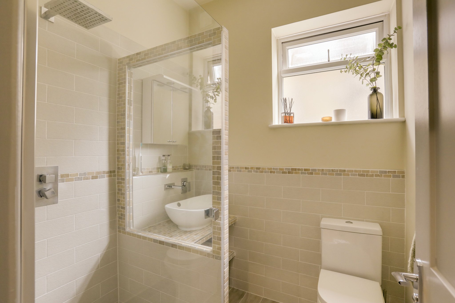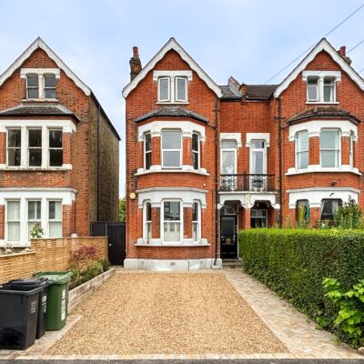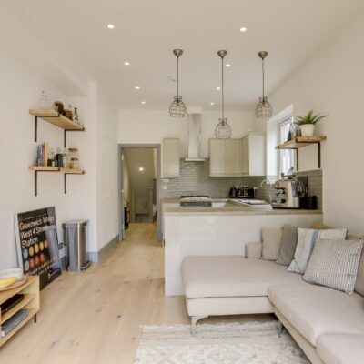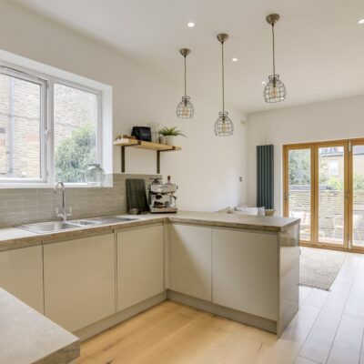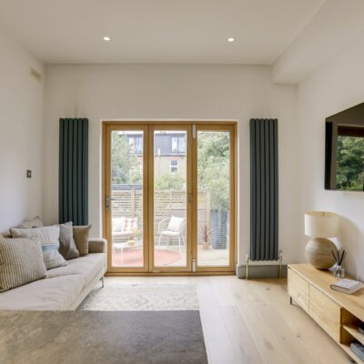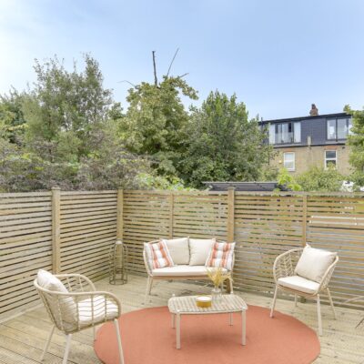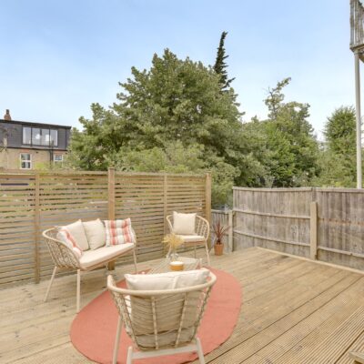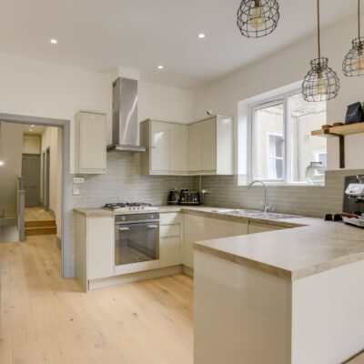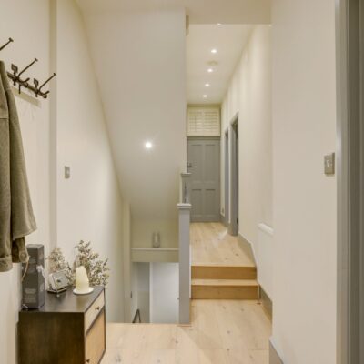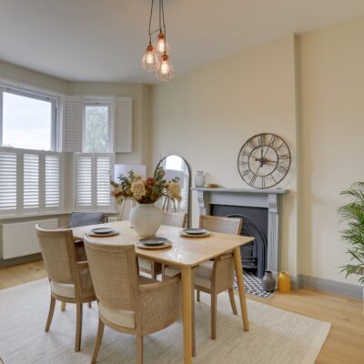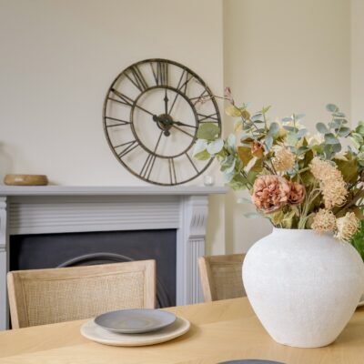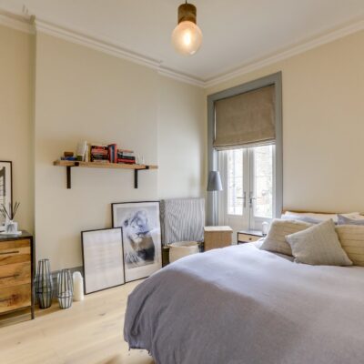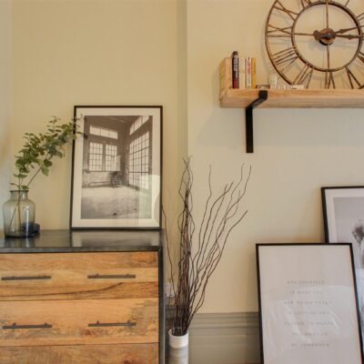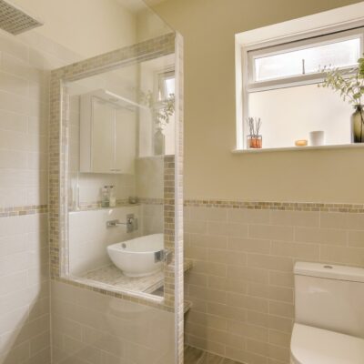Manor Park, London
Manor Park, London, SE13 5RLProperty Features
- Open Plan Living Space
- Two Double Bedrooms
- Sought After Location
- 0.2mi to Hither Green Station
- South Facing Garden
- Basement
Property Summary
A beautifully presented two-bedroom flat set on the ground floor of a period conversion on Manor Park in Hither Green. In excellent condition throughout, this property with a private garden is a move-in-ready gem, nestled in a vibrant community with excellent commuter links. Set on the ground floor of a charming period mansion conversion and benefiting from its own private garden, the flat is beautifully presented throughout. The modern kitchen boasts sleek units, a built-in breakfast bar, and integrated appliances, blending functionality with style. Consisting of two double bedrooms, modern shower room and open plan kitchen/lounge with a bifold doors leading onto a private, south facing decked garden. There is also the added benefit of a basement which is excellent for storage or a home office. Outside, the private garden provides a tranquil retreat, ideal for alfresco dining or relaxing.
Ideally situated just 0.2 miles from Hither Green Station, it provides a range of commuter services directly into Central London, including London Bridge in just 10 minutes. Locally the property also benefits from being in close proximity to a variety of amenities, including independent shops, cafes and restaurants, and just a short walk away from the popular Manor Park, with green open spaces, a lake, and tennis courts. Combining period charm, contemporary finishes, and a prime location, this delightful property is an ideal choice for first-time buyers, professionals, or anyone seeking a stylish and comfortable home.
In accordance with the Estate Agents Act 1979, we hereby declare that the property owner, is related to the Directors of Stanford Estates.
Full Details
Ground Floor
Entrance Hall
Open Plan Lounge & Kitchen
5.75m x 3.27m (18' 10" x 10' 9")
Double glazed bi-fold doors to garden, wooden flooring, two vertical radiators, storage cupboard, wall shelves, spotlights, pendant ceiling light, double glazed window to side.
Kitchen area;
Matching wall and base units with marble effect worktops, stainless steel sink & drainer, tiled splashback, Smeg hob with extractor hood, Smeg oven, integrated fridge.
Bedroom
4.51m x 3.20m (14' 10" x 10' 6")
Double glazed bay window to front, two radiator, cast iron fireplace, pendant ceiling lights, moulded skirting board, wooden flooring.
Bedroom
3.61m x 3.23m (11' 10" x 10' 7")
Double glazed french door to garden, radiator, moulded skirting board, coving, pendant ceiling lights, wooden flooring.
Shower room
1.81m x 1.68m (5' 11" x 5' 6")
Double glazed window to side, walk in shower, heated towel rail, tiled surround, sink, wall mounted vanity mirror, tiled floor.
Basement
Basement
4.78m x 3.30m (15' 8" x 10' 10")
Outside
Garden
Decked area.
