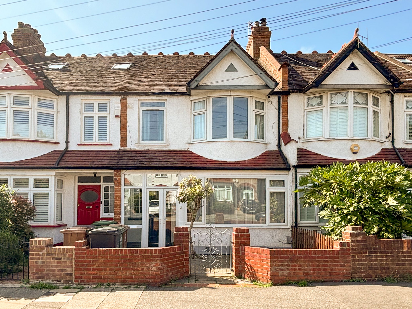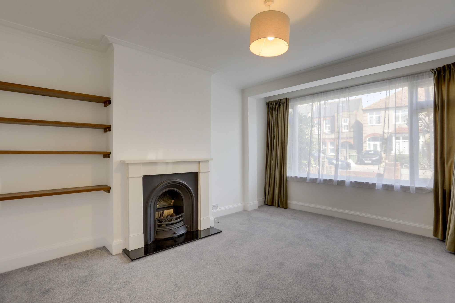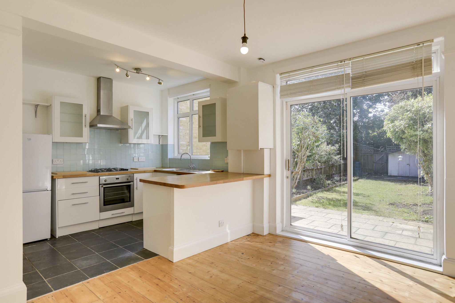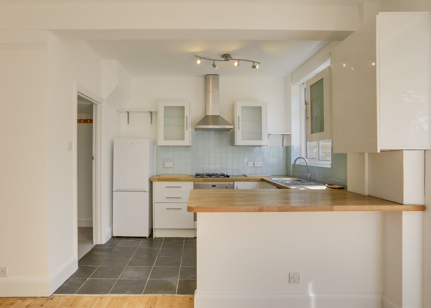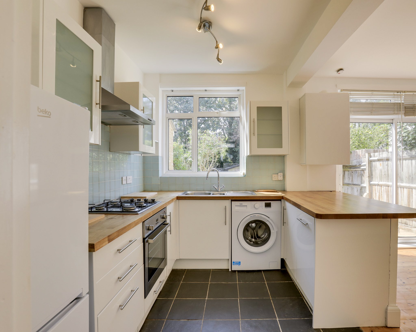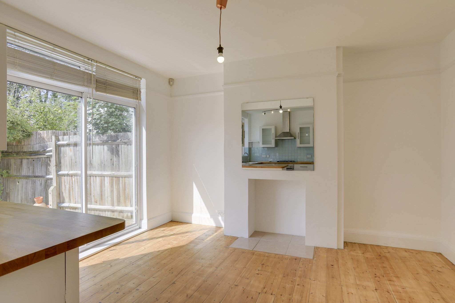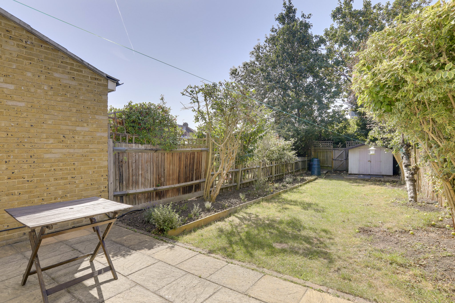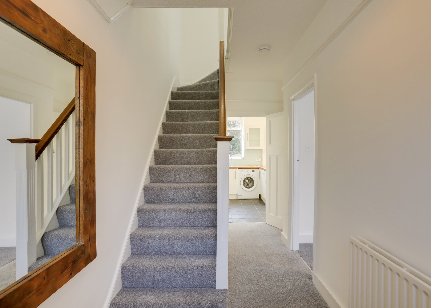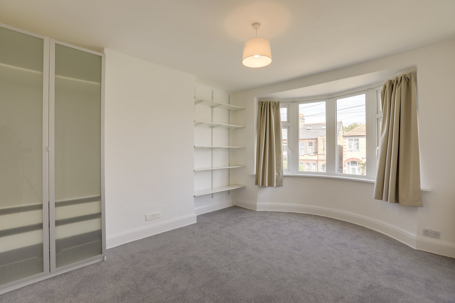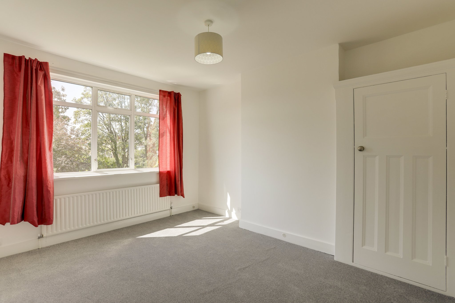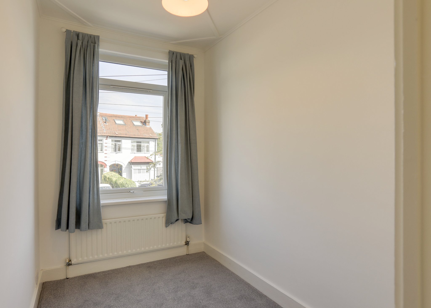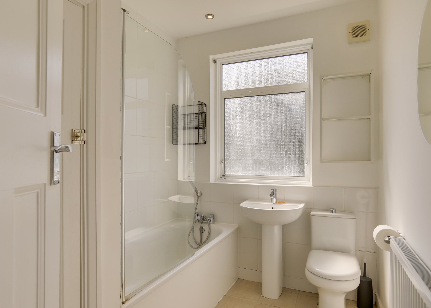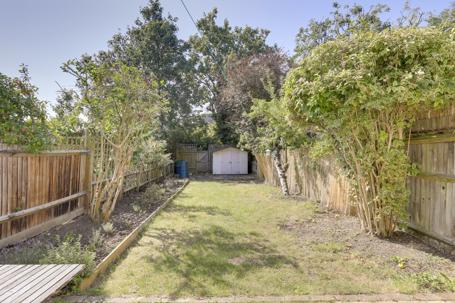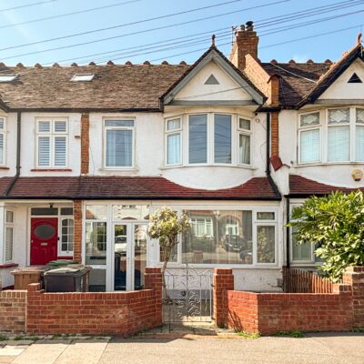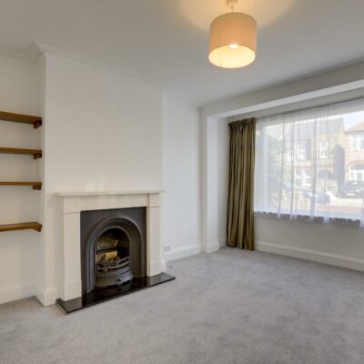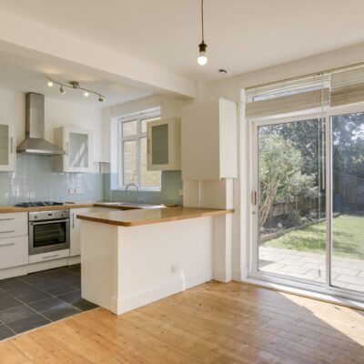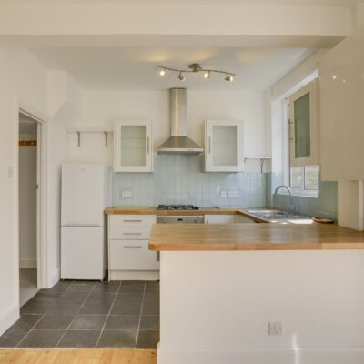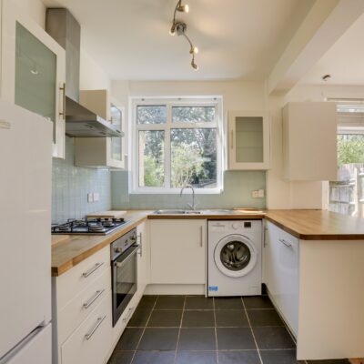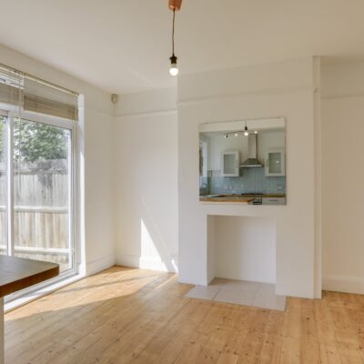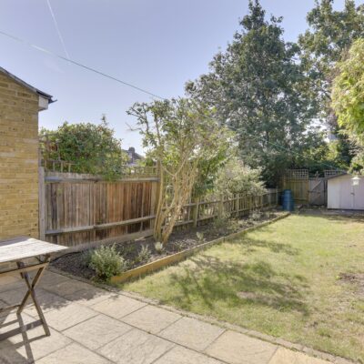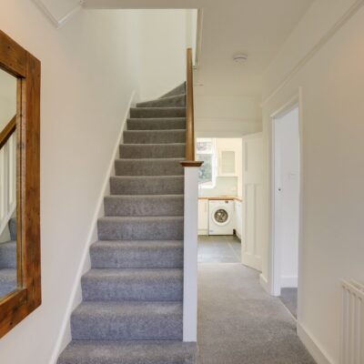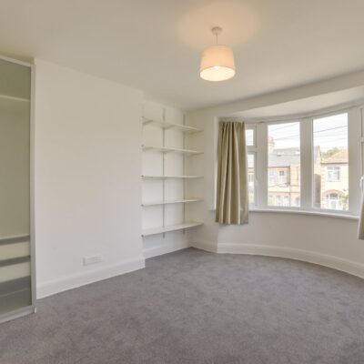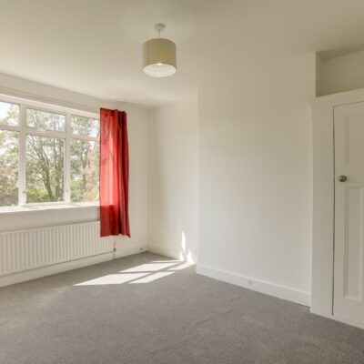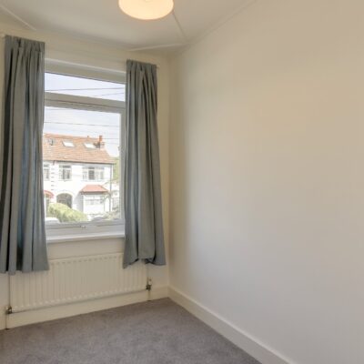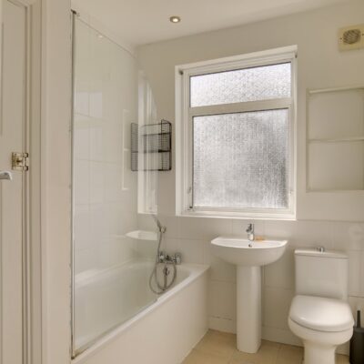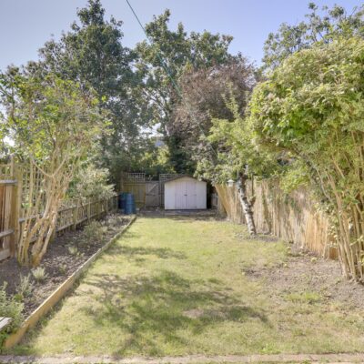Loxton Road, London
Loxton Road, London, SE23 2ETProperty Features
- Three Bed Terraced House
- Unfurnished & Available Now
- South Facing Garden
- Kitchen / Diner
- Fantastic Condition Throughout
- 0.8mi to Forest Hill Station
Property Summary
A light and spacious three-bedroom terraced house, offered unfurnished and available for immediate viewings.
Presented in excellent condition throughout, the property features a generous reception room and an open-plan kitchen/dining area overlooking the south-facing garden, perfect for relaxing or entertaining. Upstairs, there are three bedrooms, including two good-sized doubles, and a family bathroom.
Within a mile of Forest Hill and Catford’s twin stations, the home offers excellent transport connections via the London Overground, National Rail, and local bus services into Central London. The vibrant local area boasts independent shops, supermarkets, and a fantastic choice of dining options. Families will also appreciate the proximity to highly regarded nurseries and schools, including Kilmorie Primary School.
Available immediately.
Full Details
Ground Floor
Entrance Hall
Pendant ceiling light, understairs storage cupboard, radiator, fitted carpet.
Reception Room
4.73m x 3.69m (15' 6" x 12' 1")
Double-glazed windows, pendant ceiling light, fireplace, radiator, fitted carpet.
Kitchen
2.96m x 2.05m (9' 9" x 6' 9")
Double-glazed window, track ceiling light, fitted kitchen units, 1.5 bowl sink with mixer tap and drainer, integrated dishwasher, oven and gas hob, extractor hood, washing machine, fridge/freezer, tile flooring.
Dining Room
3.96m x 3.25m (13' 0" x 10' 8")
Double-glazed sliding doors to garden, pendant ceiling light, radiator, wood flooring.
First Floor
Bedroom
3.96m x 3.62m (13' 0" x 11' 11")
Double-glazed windows, pendant ceiling light, wardrobe, radiator, fitted carpet.
Bedroom
3.96m x 3.48m (13' 0" x 11' 5")
Double-glazed window, pendant ceiling light, storage cupboard, radiator, fitted carpet.
Bedroom
2.60m x 1.80m (8' 6" x 5' 11")
Double-glazed window, pendant ceiling light, radiator, fitted carpet.
Bathroom
2.75m x 1.94m (9' 0" x 6' 4")
Double-glazed window, inset ceiling spotlights, bathtub with shower and screen, washbasin, WC, radiator, tile flooring.
Outside
Garden
Paved patio leading to lawn and storage shed to rear.
