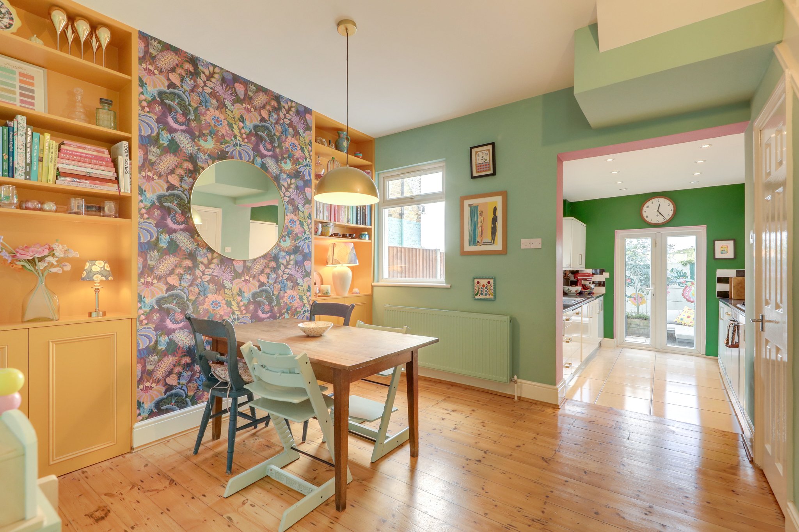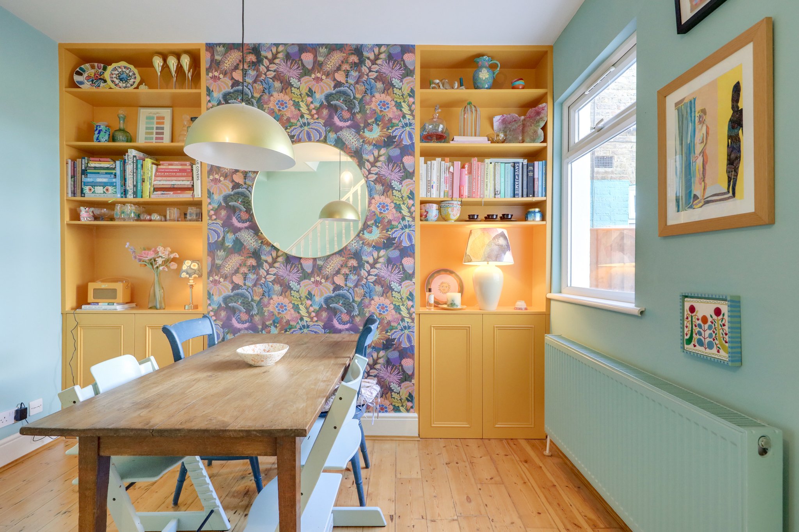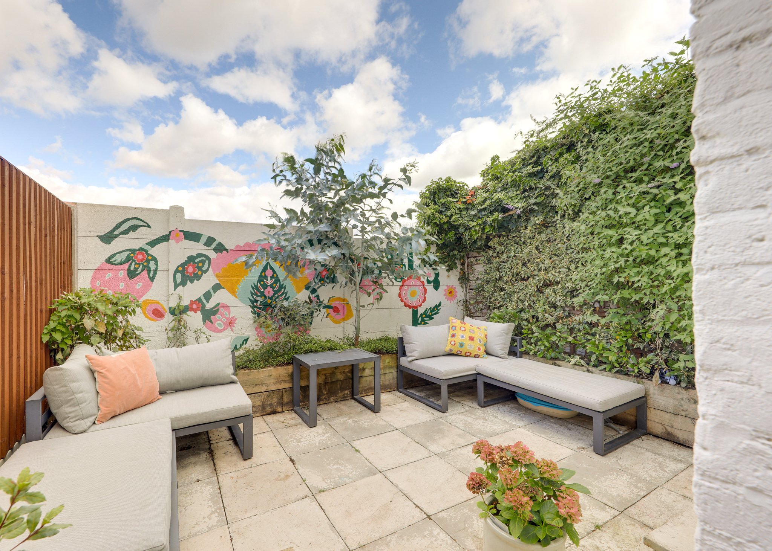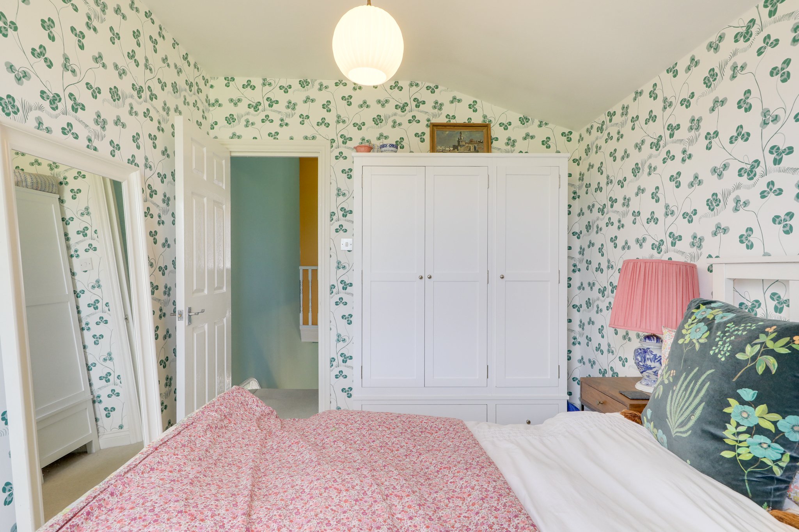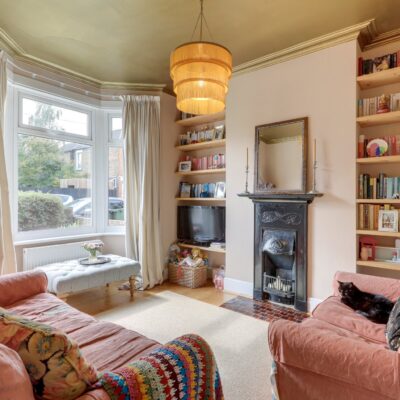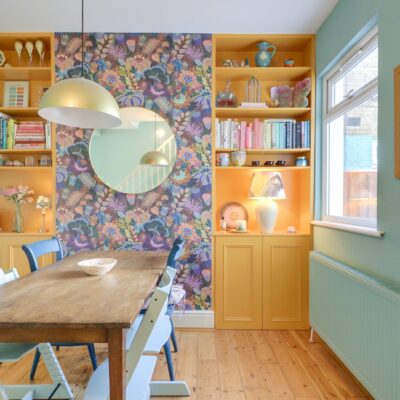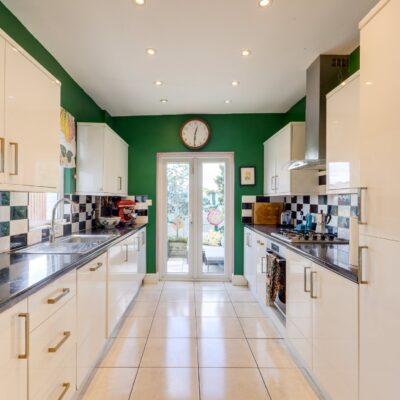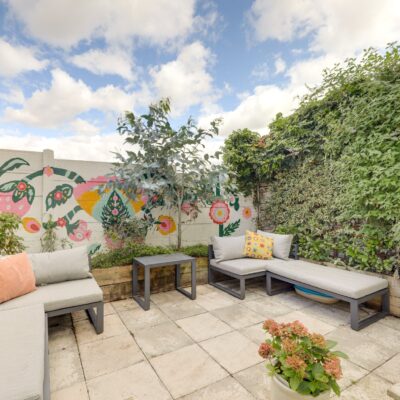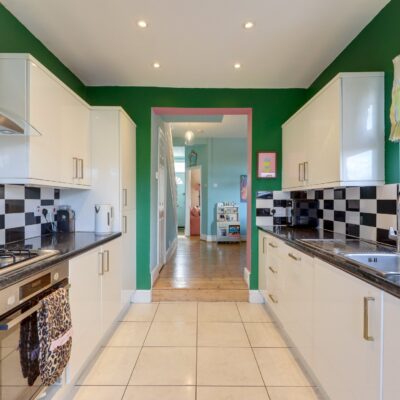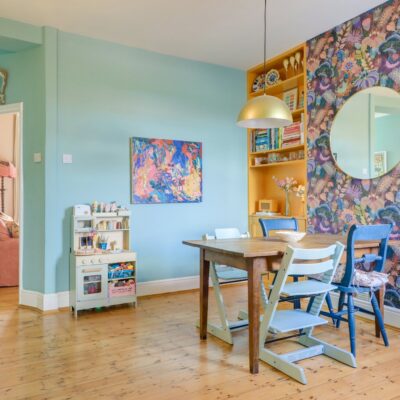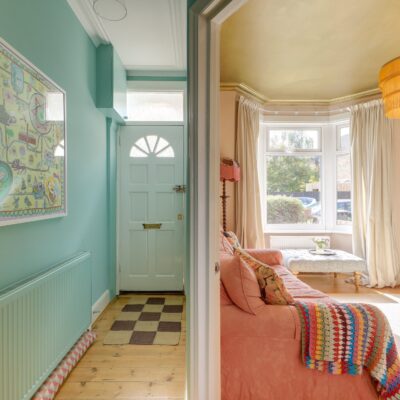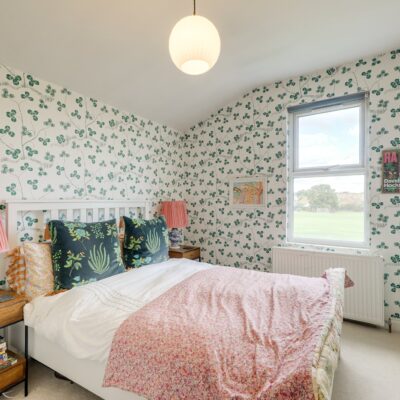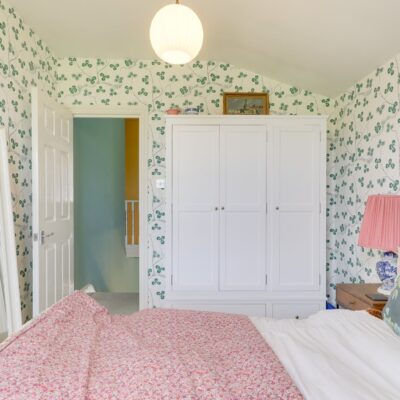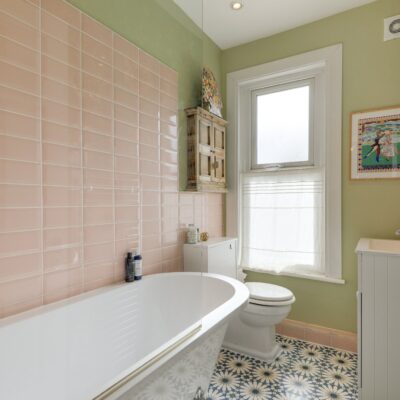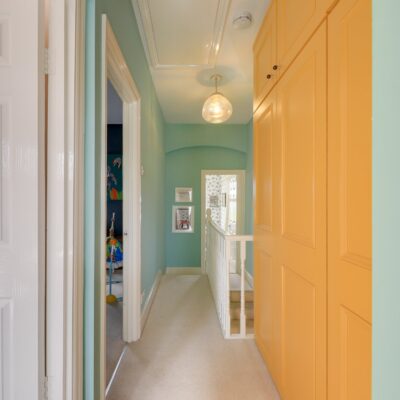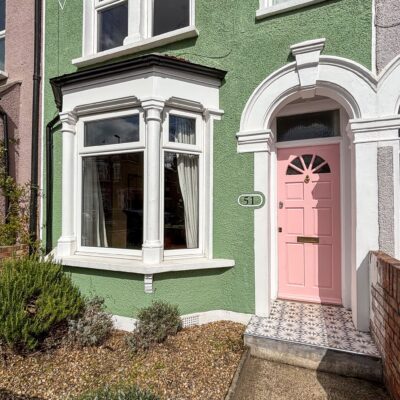Rutland Walk, London
Rutland Walk, London, SE6 4LGProperty Features
- 3 Bed Family Home
- Forest Hill Borders
- Total Area: 843sqft.
- Waterlink Way nearby
- 0.7mi to Twin Catford Stations
- Catchment area for 'Outstanding' Schools
Property Summary
On the borders of Forest Hill and Catford is this charming three-bedroom mid-terrace house, perfect for first time buyers or a young family.
The ground floor boasts a bright yet cosy lounge, with original fireplace, to the front of the property and then a separate dining room which seamlessly connects through to the kitchen. French doors open out to the low maintenance courtyard garden allowing for a wonderful entertaining space. Upstairs, you'll find three spacious double bedrooms and the modern family bathroom. The property also benefits from plenty of fitted shelving and storage as well as a generous loft space.
Nestled on a quiet residential street with ample on-street parking available, this property enjoys an ideal location with excellent transport links from the Twin Catford stations, a range of local shops, supermarkets, and vibrant places to eat and drink. Popular among young families, Rutland Walk is well situated for good nurseries and schools, as well as plenty of green open spaces, including Waterlink Way, a popular walking and cycling route, and Blythe Hill Fields.
Tenure: Freehold | Council Tax: Lewisham band D
Full Details
Ground Floor
Entrance Hall
Pendant ceiling light, coving, radiator, original floorboards.
Lounge
12' 7" x 10' 9" (3.84m x 3.28m)
Pendant ceiling light, coving, double glazed bay window to front, alcove shelving, fireplace with tiled hearth, radiator, original floorboards.
Dining Room
14' 1" x 11' 1" (4.29m x 3.38m)
Pendant ceiling light, double glazed window to rear, alcove shelving and cupboards, radiator, original floorboards.
Kitchen
11' 8" x 8' 9" (3.56m x 2.67m)
Inset spotlights, double glazed window to side, matching wall and base units, laminate worktop with tiled splashback, stainless steel drink with mixer tap and drainer, gas hob with extractor hood, electric over, integrated appliances (fridge/freezer, washing machine and dishwasher), tiled flooring. Double glazed French doors to garden.
First Floor
Landing
Pendant ceiling light, fitted wardrobes and storage, fitted carpet.
Bedroom
10' 10" x 8' 8" (3.30m x 2.64m)
Pendant ceiling light, double glazed windows to front, alcove shelving, radiator, fitted carpet.
Bedroom
11' 1" x 8' 8" (3.38m x 2.64m)
Pendant ceiling light, double glazed window to rear, fitted wardrobe, alcove shelving, radiator, fitted carpet.
Bedroom
11' 8" x 8' 9" (3.56m x 2.67m)
Pendant ceiling light, double glazed window to rear, radiator, fitted carpet.
Bathroom
7' 8" x 5' 1" (2.34m x 1.55m)
Inset spotlights, double glazed window to front, freestanding corner bath with shower and glass screen, basin with vanity unit, WC, tiled splashback, heated towel rail, tiled flooring.
Outside
Garden
Paved with raised railway sleeper flower beds.


