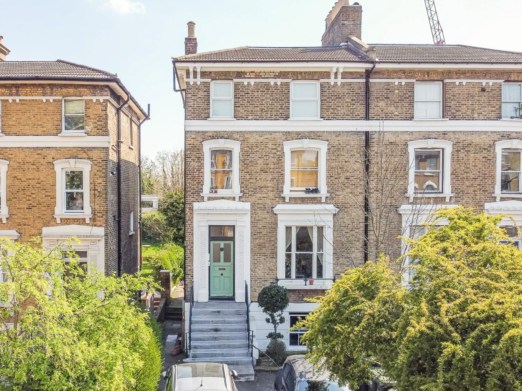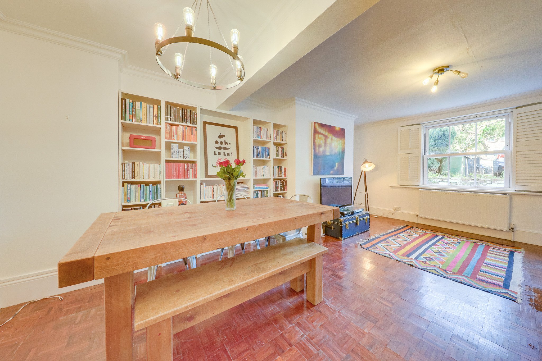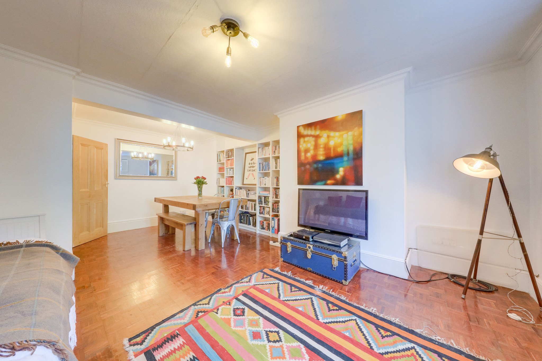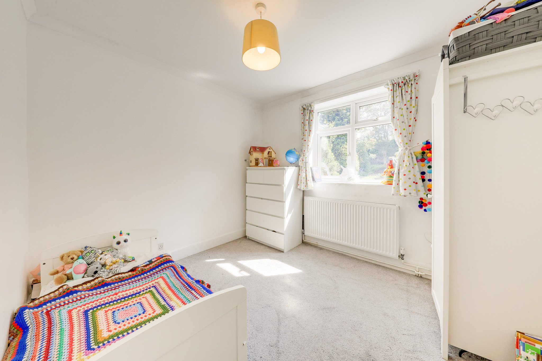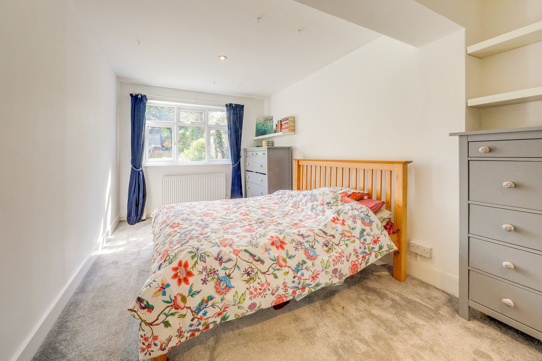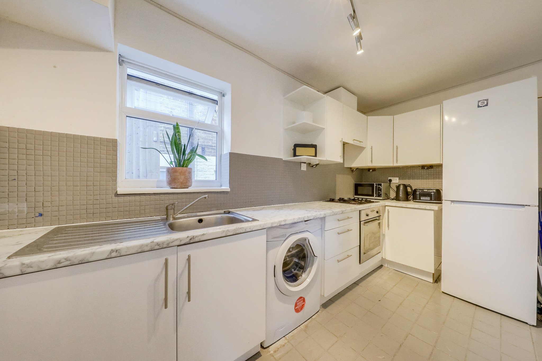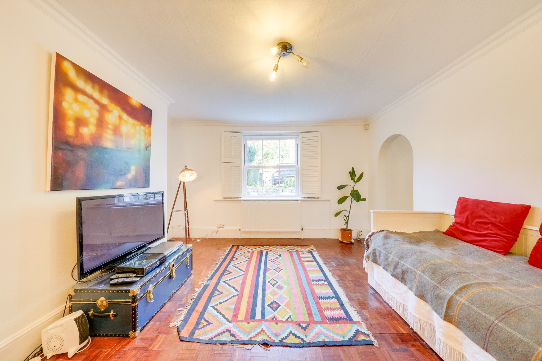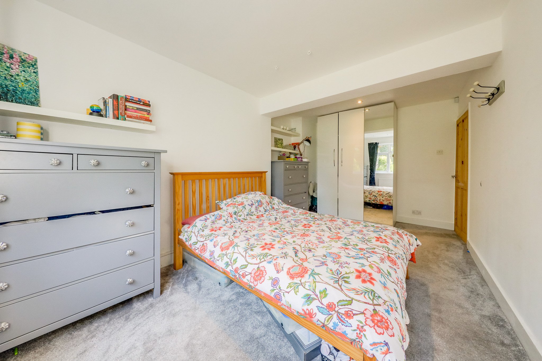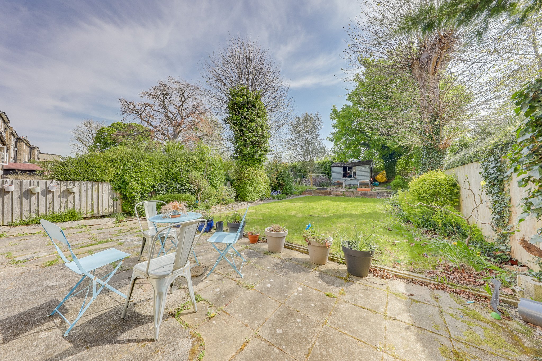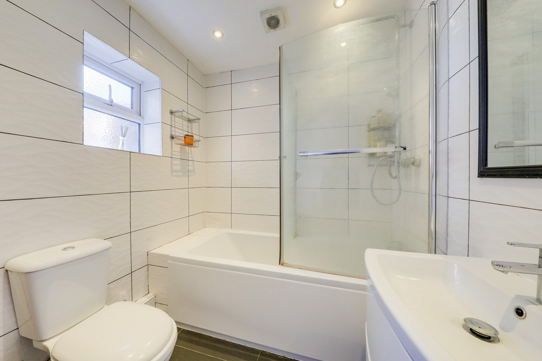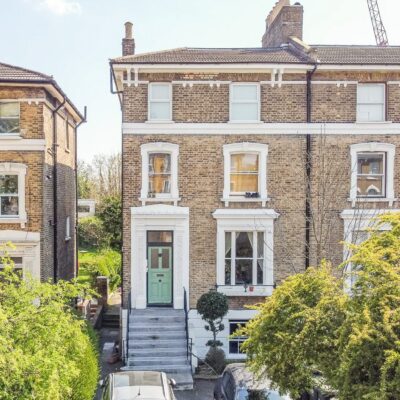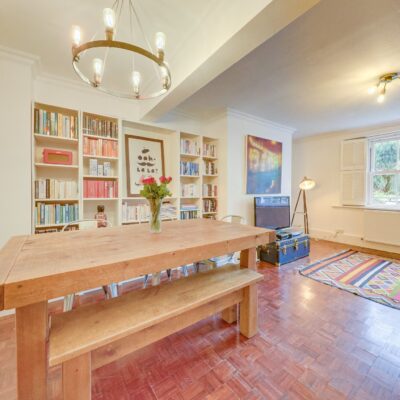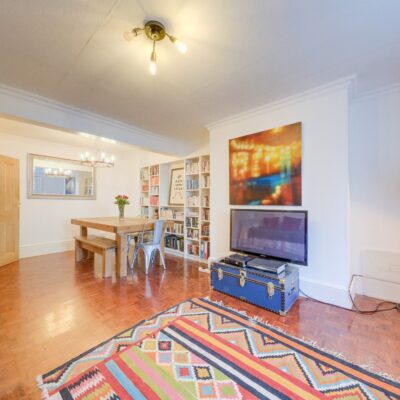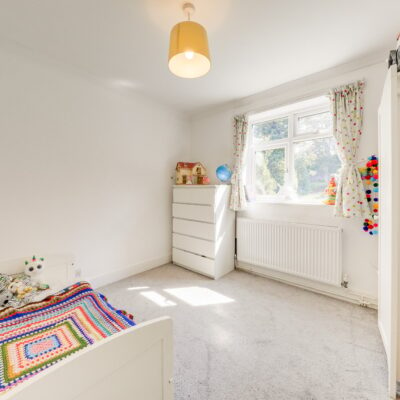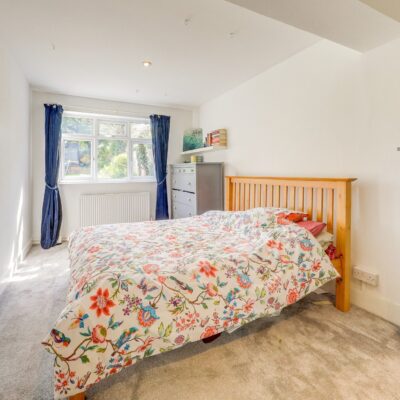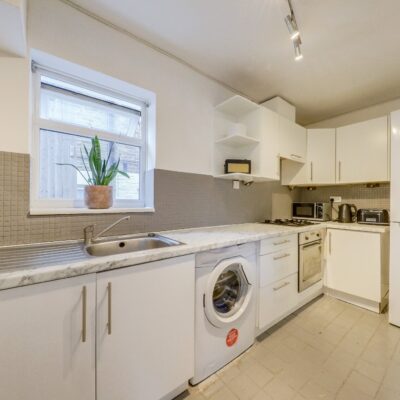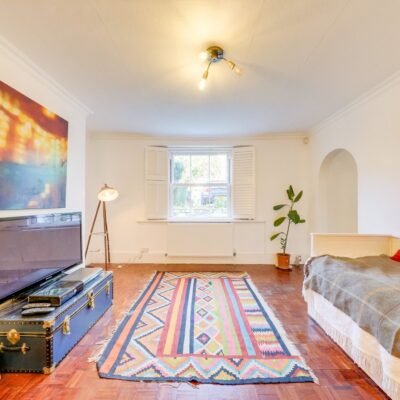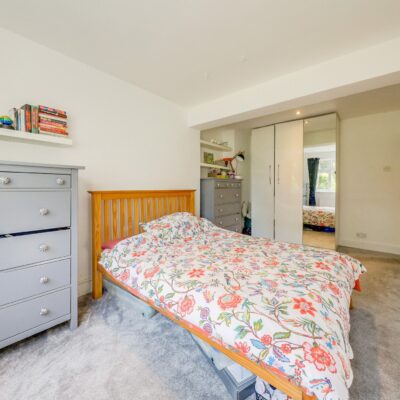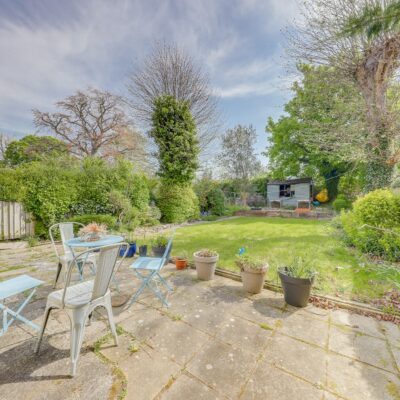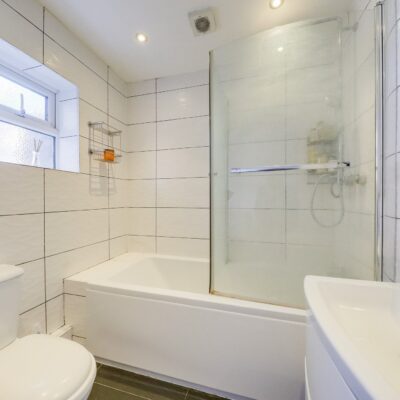Devonshire Road, Forest Hill
Devonshire Road, Forest Hill, SE23 3SRProperty Features
- Approx. 765sqft
- 0.1 mi to Forest Hill Station
- Communal Garden
- 2 Double Bedrooms
- Own entrance
- Off-street Parking
Property Summary
This lovely 2 bedroom ground floor maisonette is part of a converted semi-detached Edwardian building and spans approximately 765 square feet of internal space. Located in the centre of Forest Hill and only 0.1 miles from the station, this superb location gives occupants easy access to a variety of independent shops and businesses, green spaces, transport connections, pubs, and restaurants.
Internally, the property is mainly decorated in neutral tones and consists of a spacious lounge/diner, a well-proportioned double bedroom, a second double bedroom, a fitted kitchen, and a three-white-piece suite bathroom.
Externally, the flat benefits from a shared garden and 2 off-street parking spaces shared among the flats on a first come first served basis.
Tenure: Leasehold (87 years remaining and will be extended as part of the sale) | Service Charge: £130pm | Ground Rent: £250pa | Council Tax: Lewisham band B
Full Details
GROUND FLOOR
Entrance Hall
2.16m x 2.15m (7' 1" x 7' 1")
Pendant ceiling light, parquet flooring.
Lounge/Diner
5.98m x 4.03m (19' 7" x 13' 3")
Pendant ceiling lights, coving to ceiling, alcove shelving, sash window with wooden blinders, radiators, parquet flooring.
Kitchen
3.66m x 1.91m (12' 0" x 6' 3")
Ceiling spotlights, double-glazed window, laminate top surfaces, stainless steel sink with drainer, electric oven, gas hob with overhead fan extractor, radiator, tiles flooring.
Bedroom
5.00m x 3.01m (16' 5" x 9' 11")
Spotlights, double-glazed windows, radiator, fitted carpet.
Bedroom
3.18m x 2.93m (10' 5" x 9' 7")
Pendant ceiling light, double-glazed windows, radiator, fitted carpet.
Bathroom
2.07m x 2.03m (6' 9" x 6' 8")
Spotlights, double-glazed frosted window, bathtub with glass screen, vanity sink unit, heated towel rail, WC, tiled walls & flooring.
OUTSIDE
Shared Garden
