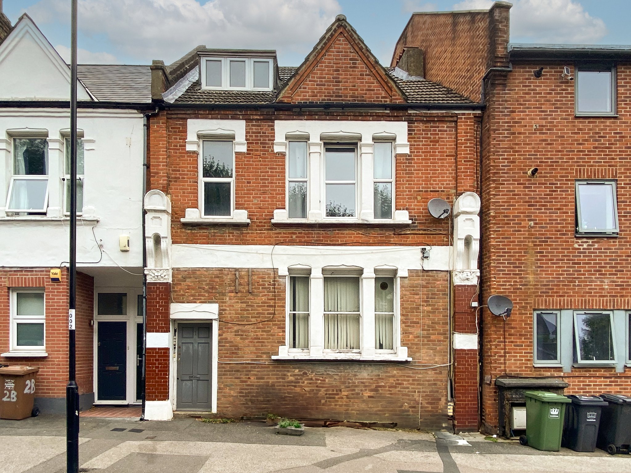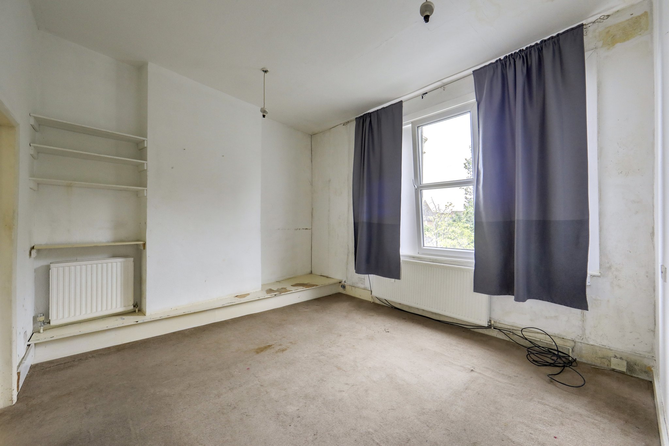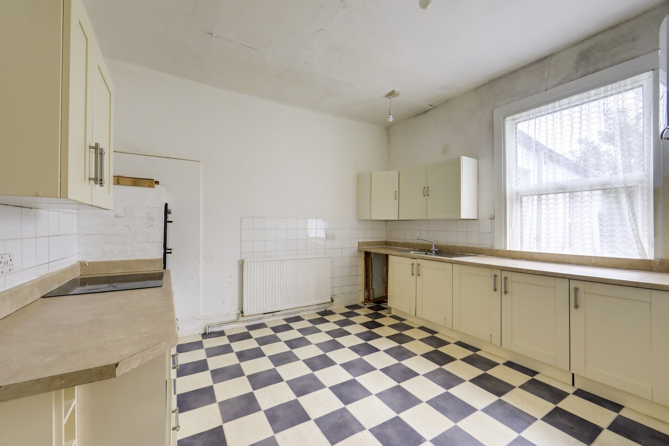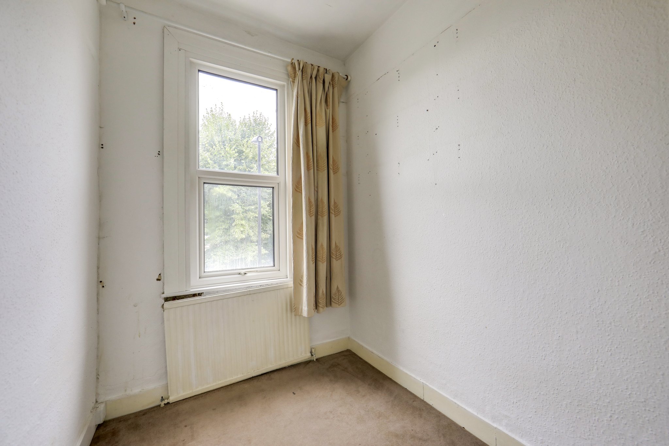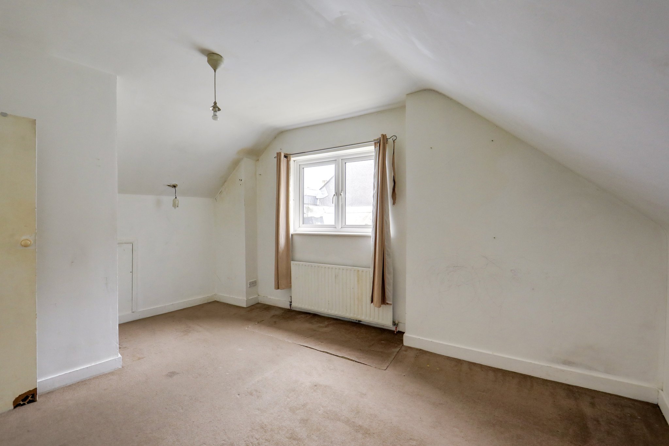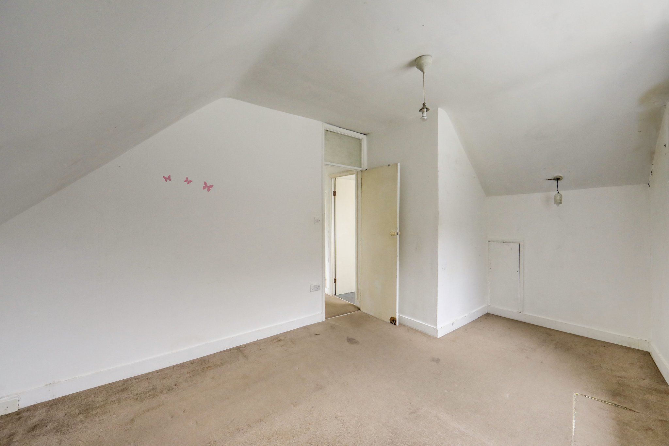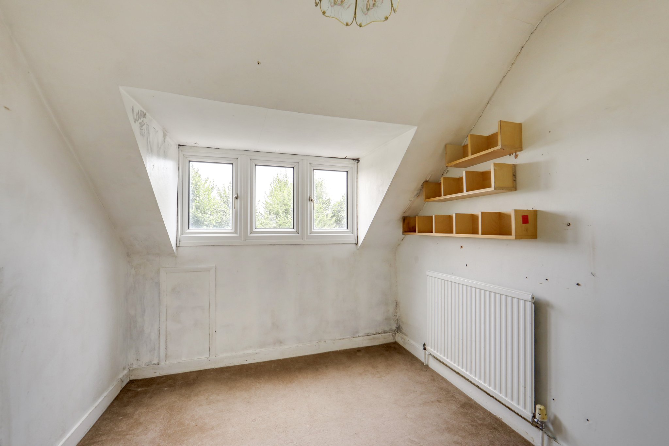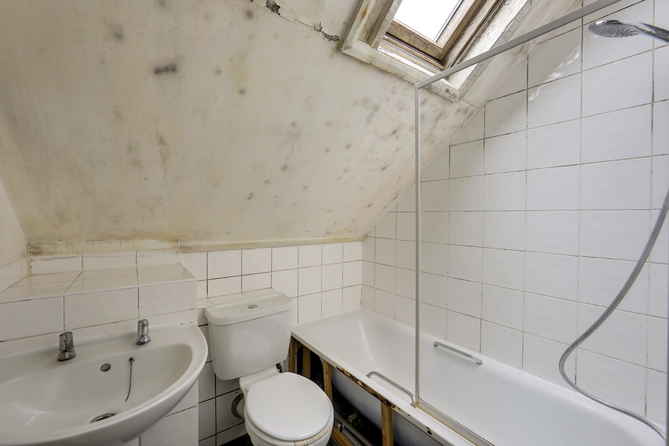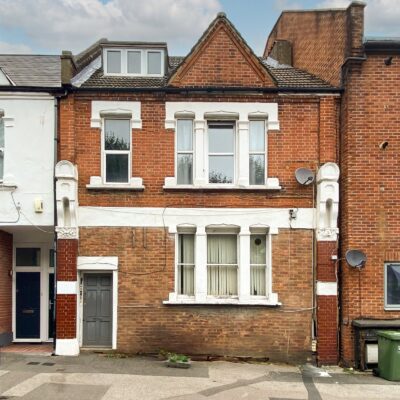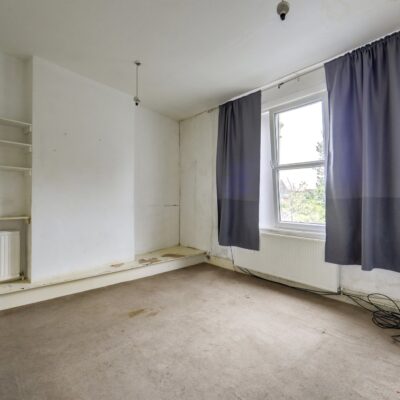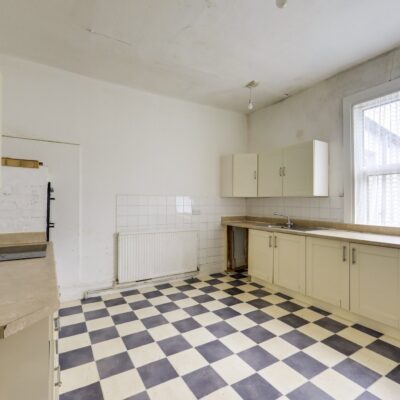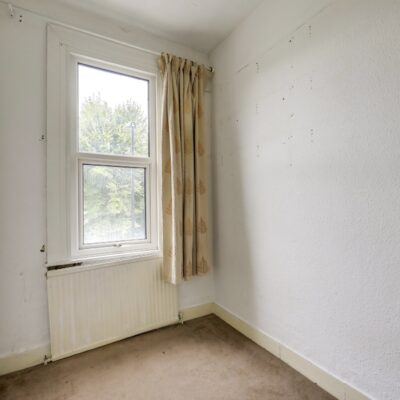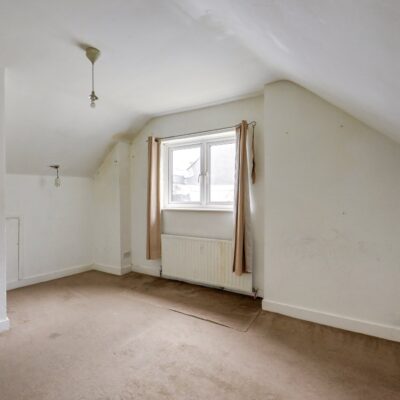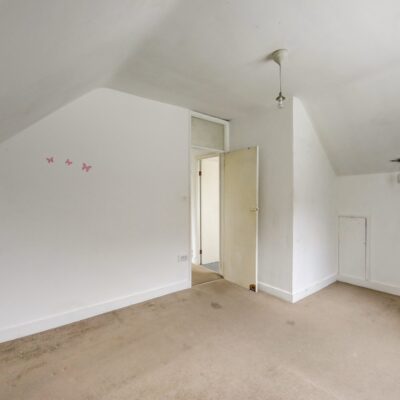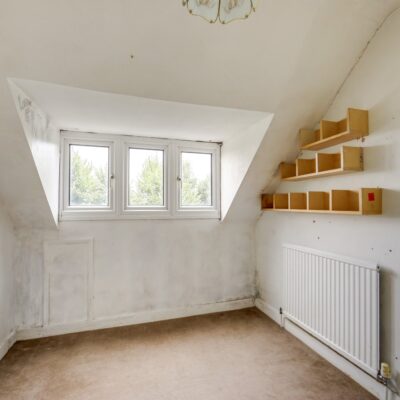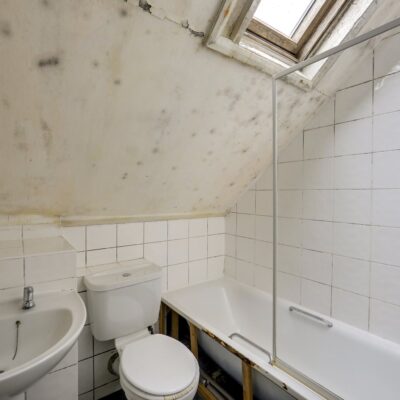Wells Park Road, London
Wells Park Road, London, SE26 6JDProperty Features
- Chain Free
- Split Level Flat
- Renovation Required
- 0.5 mi to Sydenham Station
- Close to Sydenham Wells Park
- Approx 743sqft.
Property Summary
Offered to the market with no onward chain, this split-level flat presents an exciting opportunity for buyers eager to put their own stamp on their next home.
Ideally situated just 0.5 miles from Sydenham Station, this property provides frequent National Rail and London Overground services into Central London and beyond. The local area offers a diverse array of shops, supermarkets, and exciting places to eat and drink, all within walking distance. The beautiful open spaces of Sydenham Wells Park are also just a short stroll away, perfect for enjoying warmer days.
In need of renovation throughout, this property offers a spacious lounge and kitchen on the first floor, along with a small room perfect for a home office. Upstairs, the second floor houses two well-proportioned bedrooms, a bathroom, and ample built-in storage on the landing.
Tenure: Share of Freehold (997 years remaining on lease) | Service Charge & Ground Rent: None | Council Tax: Lewisham band C
Full Details
First Floor
Living Room
13' 2" x 12' 2" (4.01m x 3.71m)
Double-glazed windows, pendant ceiling lights, radiator, fitted carpet.
Kitchen
12' 3" x 9' 9" (3.73m x 2.97m)
Double-glazed windows, pendant ceiling light, fitted kitchen units, sink with mixer tap, oven, grill and electric hob, boiler, radiator, vinyl flooring.
Bedroom
7' 9" x 6' 6" (2.36m x 1.98m)
Double-glazed windows, pendant ceiling light, storage cupboard, radiator, fitted carpet.
Second Floor
Bedroom
15' 0" x 10' 3" (4.57m x 3.12m)
Double-glazed windows, pendant ceiling lights, radiator, fitted carpet.
Bedroom
8' 10" x 8' 6" (2.69m x 2.59m)
Double-glazed windows, pendant ceiling light, radiator, fitted carpet.
Bathroom
6' 7" x 5' 5" (2.01m x 1.65m)
Double-glazed roof window, bathtub with shower and screen, washbasin, WC, tile flooring.
