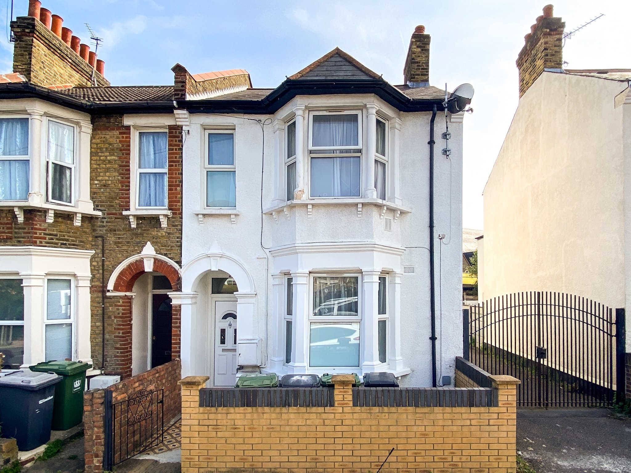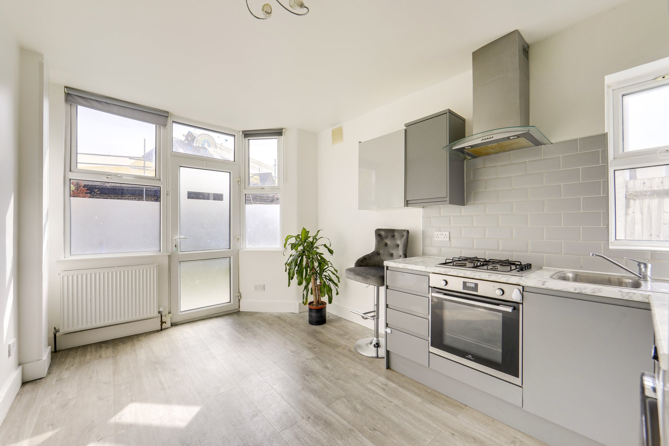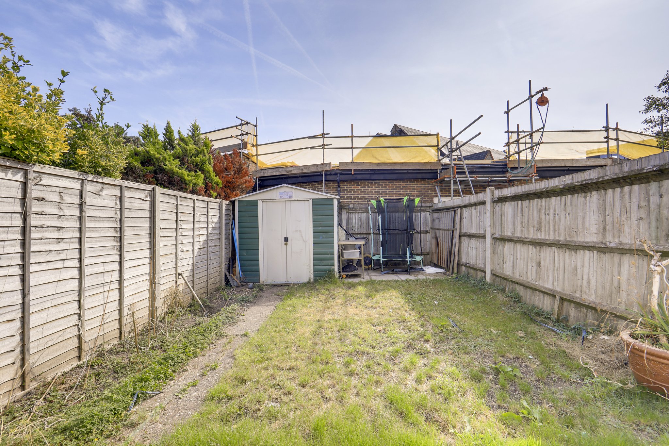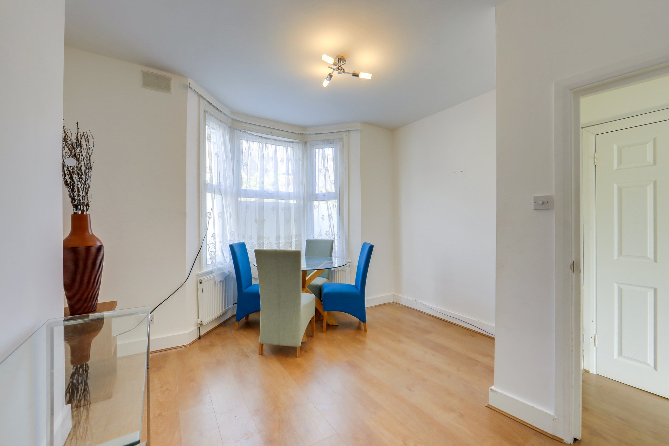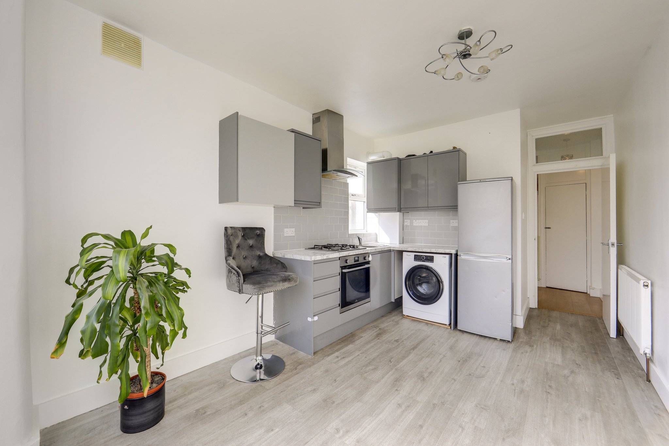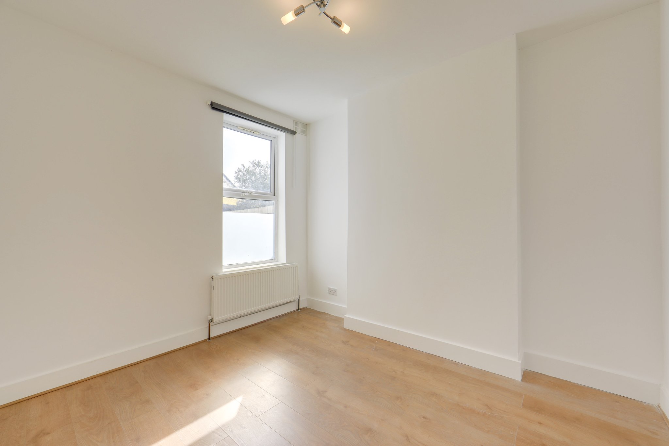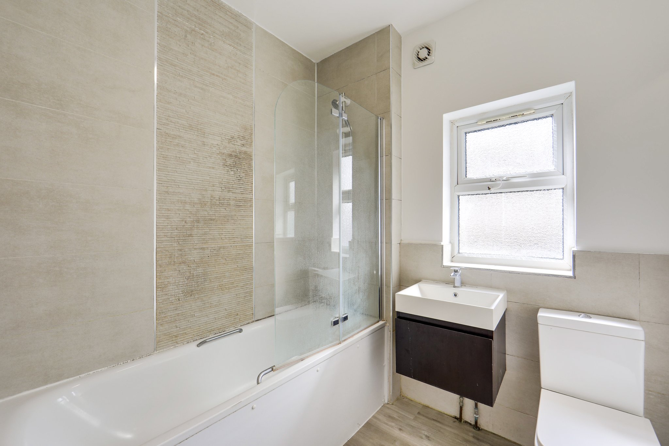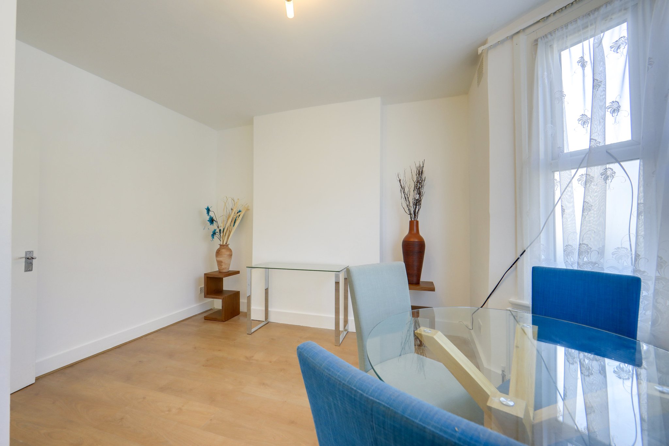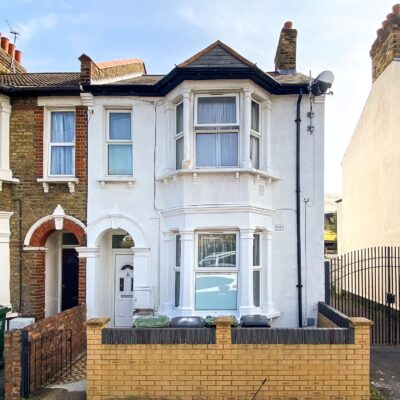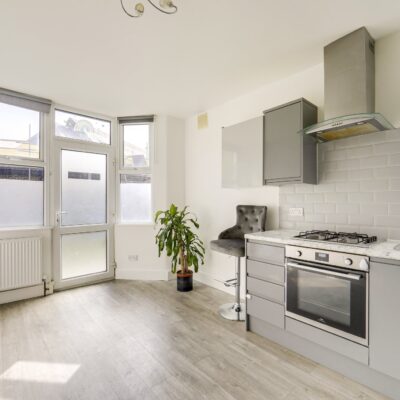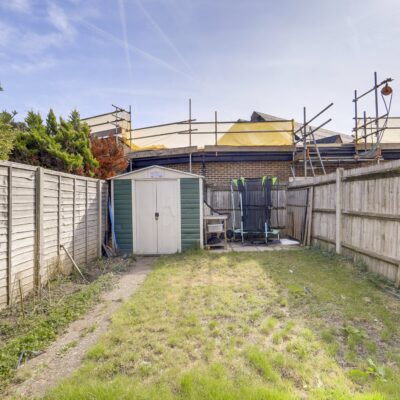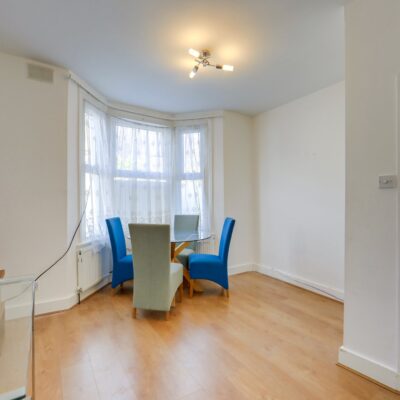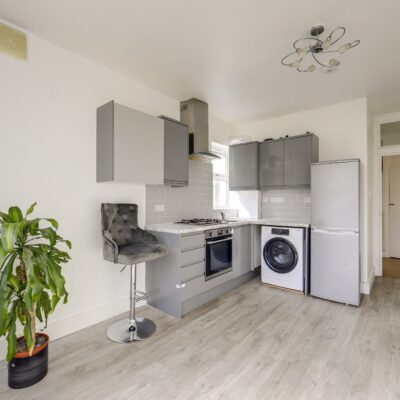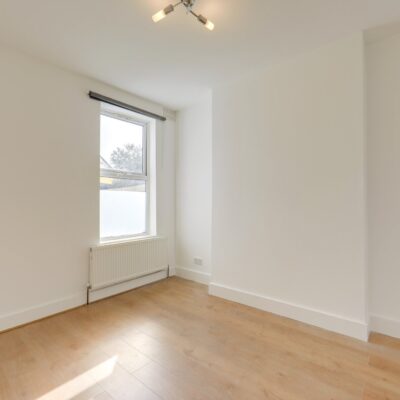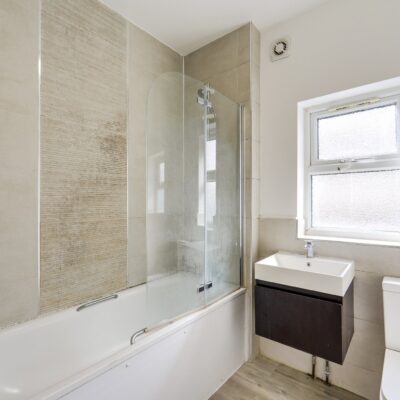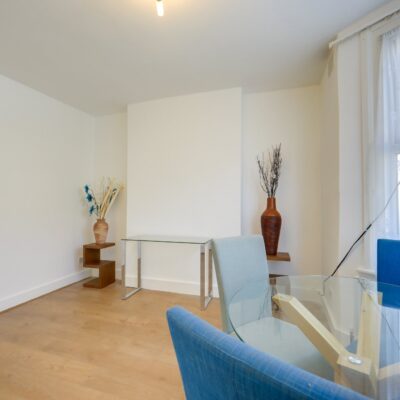Rathfern Road, London
Rathfern Road, London, SE6 4NJProperty Features
- Chain Free
- Ground Floor Flat
- Kitchen / Dining Room
- Private Garden
- Total Area: 534sqft.
- 0.5mi to Twin Catford Stations
- 0.4mi to Blythe Hill Fields
Property Summary
Offered to the market with no onward chain, this ground floor garden flat presents a great opportunity for first-time buyers and buy-to-let investors. Inside, the entrance hall, featuring a large storage cupboard, leads to a lounge with bay windows overlooking the front of the property, a good-sized double bedroom, a bathroom, and a spacious kitchen diner at the rear. The low-maintenance garden features a paved patio and lawn, perfect for enjoying warm summer days.
Nestled on a quiet residential street on the borders of Catford and Forest Hill, this property is ideal for those seeking fast transport links and a vibrant local community. The area offers a diverse selection of shops, supermarkets, and exciting places to eat and drink, as well as essential amenities such as a GP practice, dentist, and a 24-hour PureGym all within walking distance. Additionally, the property is surrounded by plenty of green spaces, including Blythe Hill Fields and Waterlink Way, a popular walking and cycling route. Excellent transport links are available, with the twin Catford stations just 0.5 miles away, providing frequent bus and rail connections to Central London and beyond.
Tenure: Leasehold (100 years remaining) | Service Charge: Ad Hoc | Ground Rent: £250pa | Council Tax: Lewisham band B
Full Details
Ground Floor
Entrance Hall
Pendant ceiling lights, understairs storage, laminate wood flooring.
Lounge
12' 6" x 11' 5" (3.81m x 3.48m)
Double-glazed bay windows, ceiling light, radiators, laminate wood flooring.
Kitchen/Dining Room
14' 6" x 9' 8" (4.42m x 2.95m)
Double-glazed windows and door to garden, ceiling light, fitted kitchen units, sink with mixer tap and drainer, plumbing for washing machine, integrated oven, gas hob and extractor hood, combi boiler, radiator, laminate wood flooring.
Bedroom
11' 3" x 10' 1" (3.43m x 3.07m)
Double-glazed window, ceiling light, radiator, laminate wood flooring.
Bathroom
7' 2" x 6' 3" (2.18m x 1.91m)
Double-glazed window, ceiling light, bathtub with shower and screen, washbasin on vanity unit, WC, heated towel rail, vinyl flooring.
Outside
Garden
Paved patio, lawn, storage shed.
