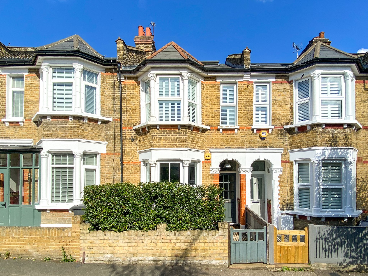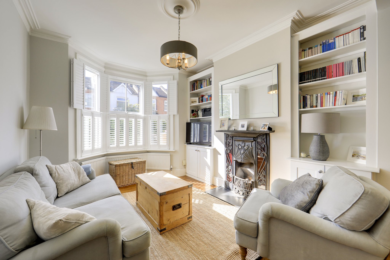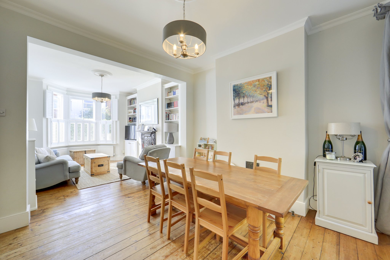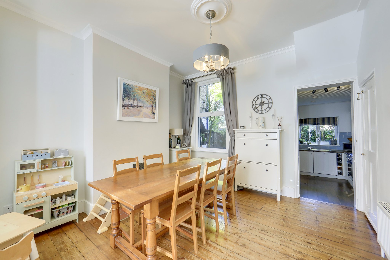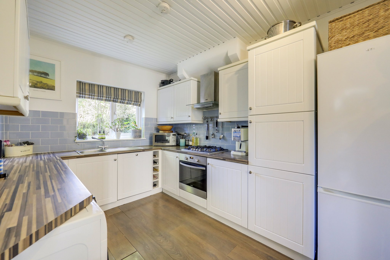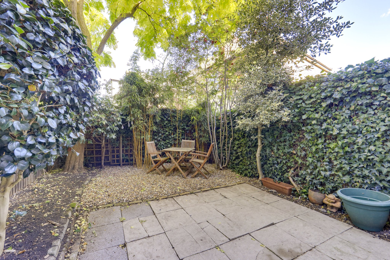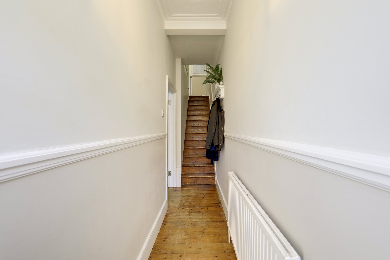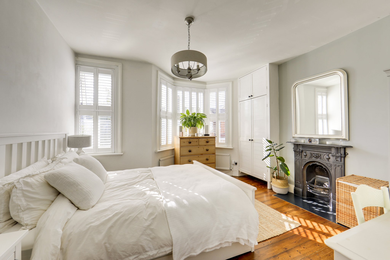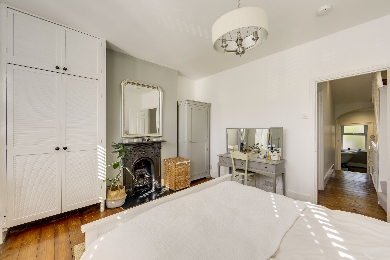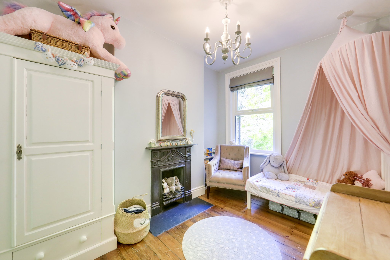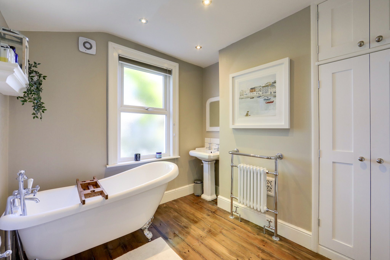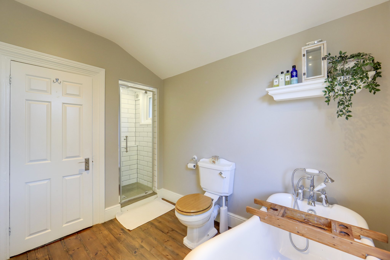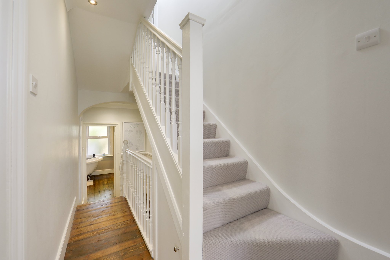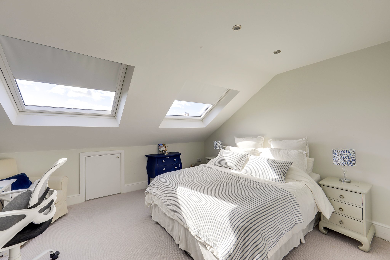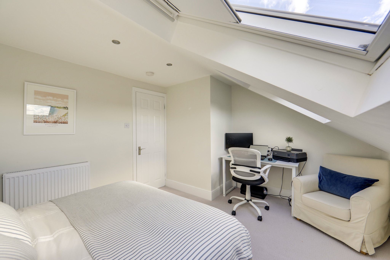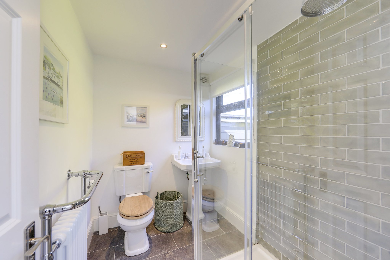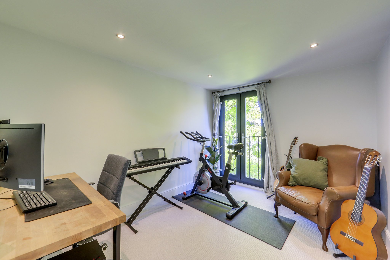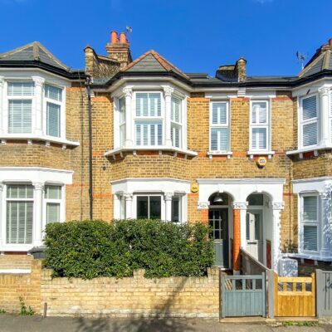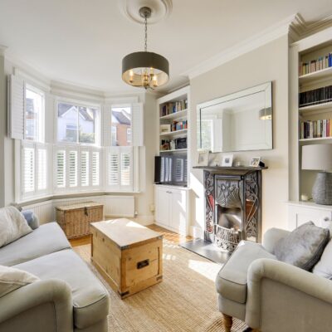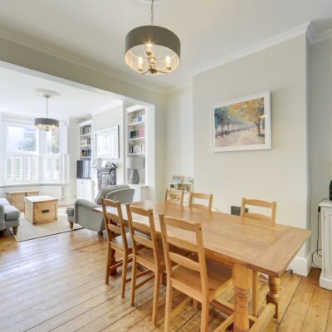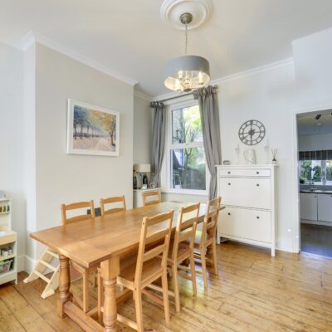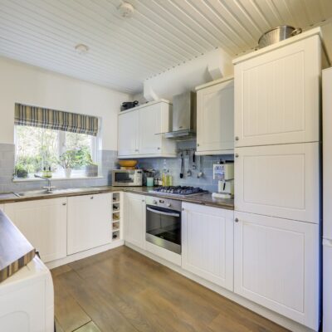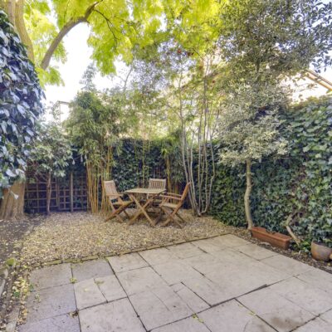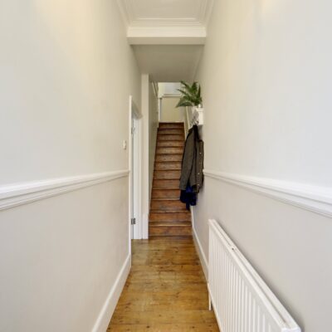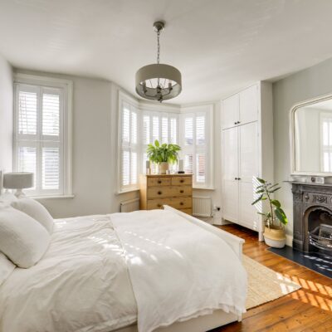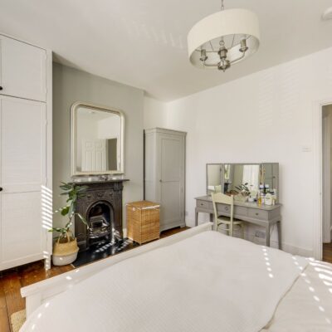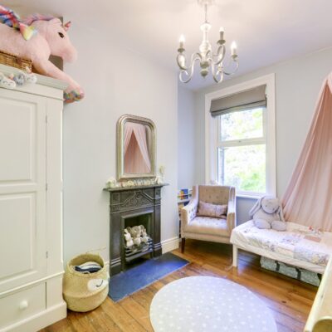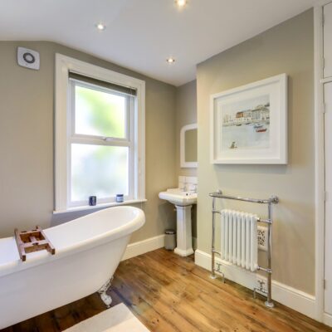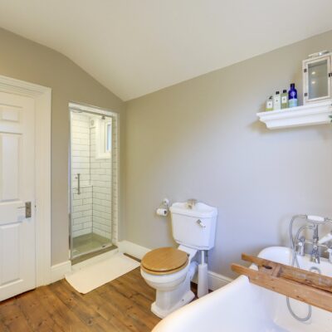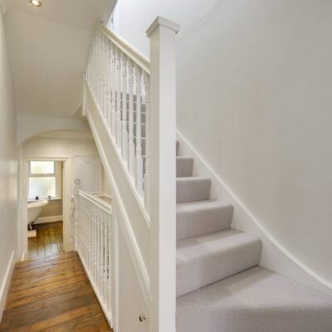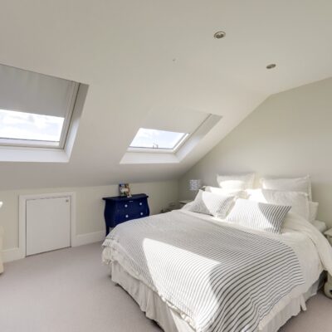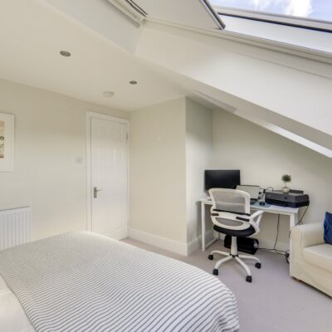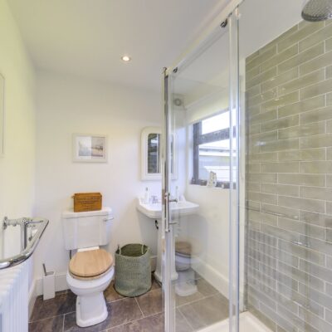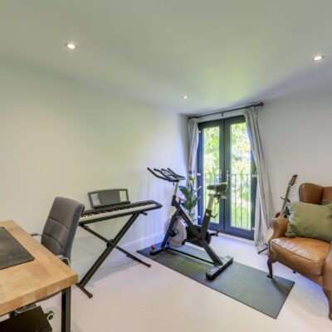Brightside Road, London
Brightside Road, London, SE13 6ENProperty Features
- Four Bed Family Home
- Immaculate Condition
- Loft Extended
- Beautiful Period Features
- Approx - 1,199sqft
- Close to Hither Green Station
Property Summary
This beautifully extended four-bedroom house is located on a quiet residential street in the heart of Hither Green, just a short walk from Hither Green Station, offering frequent services into Central London and beyond. The local area is home to a variety of popular independent shops, supermarkets, and enticing places to eat and drink, along with convenient amenities such as a GP practice, pharmacy, and a 24-hour Anytime Fitness gym nearby. Brightside Road is particularly popular with families due to its proximity to excellent nurseries, schools, and the open spaces of Mountsfield Park. The street also boasts a strong sense of community, highlighted by the annual Brightside Road Street Party.
On the ground floor, the open-plan living and dining room creates a bright and welcoming space, with bay windows that flood the room with natural light and a charming period fireplace. The dining area flows seamlessly into the kitchen, making it perfect for family meals and entertaining. The kitchen overlooks a well-maintained garden, surrounded by trees for added privacy and tranquillity.
The first floor hosts two inviting bedrooms, both featuring original fireplaces that add to the home's period charm. A luxurious family bathroom on this level offers a blend of old-world elegance and modern style, with a freestanding roll-top bathtub, walk-in shower, and ample storage.
The loft has been extended to add two additional bedrooms and a sleek shower room. The larger of the two bedrooms is a spacious double, filled with natural light from roof windows and featuring ample storage in the eaves. The second bedroom is equally well-proportioned, with French doors that open onto a Juliet balcony, adding a lovely touch to this stylish family home.
Tenure: Freehold | Council Tax: Lewisham band C
Full Details
Ground Floor
Entrance Hall
Pendant ceiling light, radiator, wood flooring.
Lounge
11' 3" x 10' 11" (3.43m x 3.33m)
Double-glazed bay windows, plantation shutters, pendant ceiling light, cast iron fireplace, alcove cabinetry, radiator, wood flooring.
Dining Room
11' 5" x 11' 4" (3.48m x 3.45m)
Double-glazed windows, pendant ceiling light, understairs storage cupboard, radiator, wood flooring.
Kitchen
11' 10" x 8' 8" (3.61m x 2.64m)
Double-glazed windows, door to garden, ceiling light, fitted kitchen units, sink with mixer tap and drainer, integrated dishwasher, oven, gas hob and extractor hood, plumbing for washing machine, laminate wood flooring.
First Floor
Landing
Inset ceiling spotlights, understairs storage cupboard, wood flooring.
Bedroom
4' 3" x 11' 3" (1.30m x 3.43m)
Double-glazed windows, plantation shutters, pendant ceiling light, built-in wardrobe, cast iron fireplace, radiator, wood flooring.
Bedroom
11' 4" x 8' 9" (3.45m x 2.67m)
Double-glazed windows, chandelier ceiling light, cast iron fireplace, radiator, wood flooring.
Bathroom
8' 11" x 8' 8" (2.72m x 2.64m)
Double-glazed windows, inset ceiling spotlights, walk-in shower, freestanding roll top bathtub, pedestal washbasin, WC, column radiator with towel rail, built-in cupboard, wood flooring.
Second Floor
Landing
Skylight, fitted carpet.
Bedroom
12' 9" x 11' 0" (3.89m x 3.35m)
Double-glazed roof windows, inset ceiling spotlights, eaves storage, radiator, fitted carpet.
Bedroom
11' 8" x 8' 8" (3.56m x 2.64m)
Double-glazed French doors to Juliet balcony, inset ceiling spotlights, radiator, fitted carpet.
Shower Room
7' 3" x 5' 6" (2.21m x 1.68m)
Double-glazed window, inset ceiling spotlights, walk-in shower, pedestal washbasin, WC, column radiator with towel rail, tile flooring.
Outside
Garden
