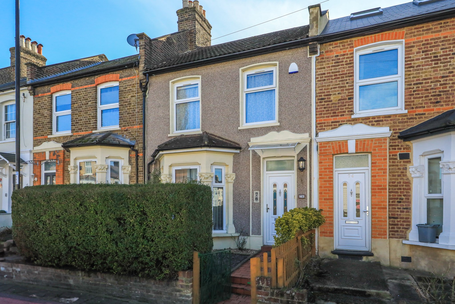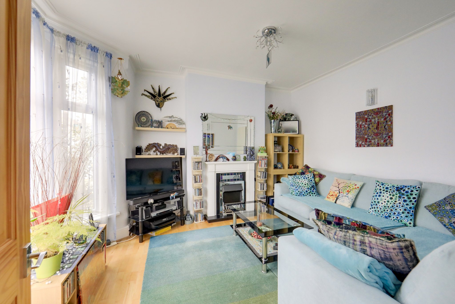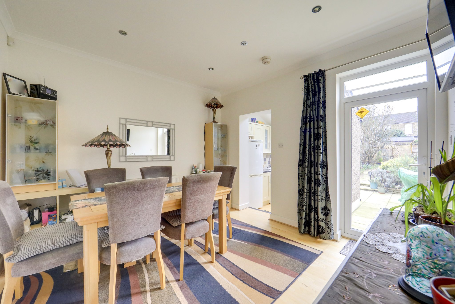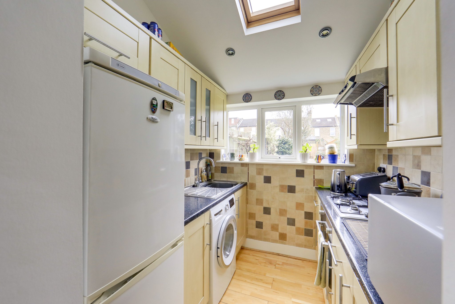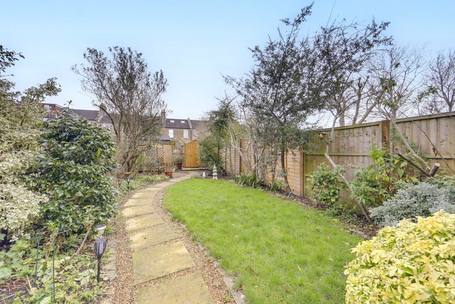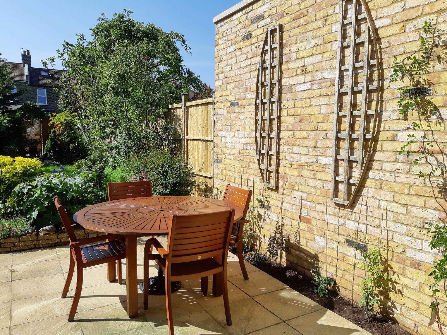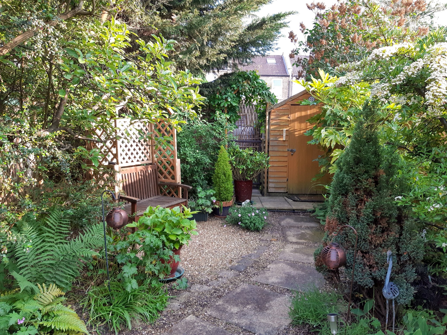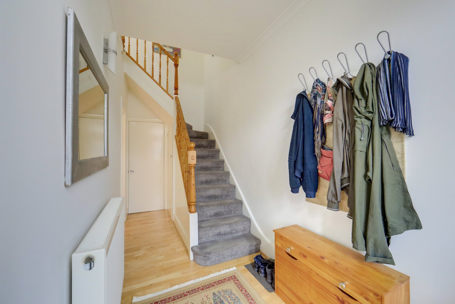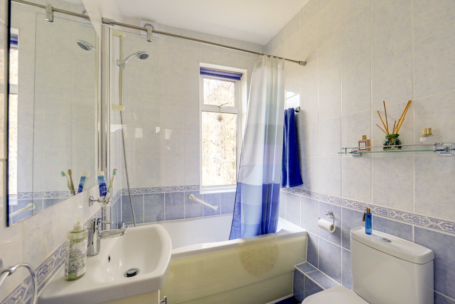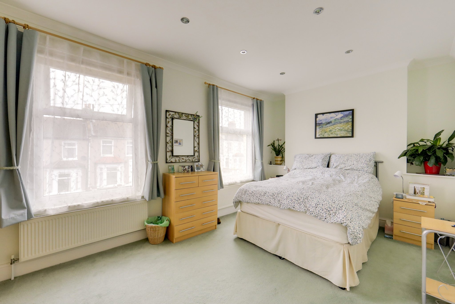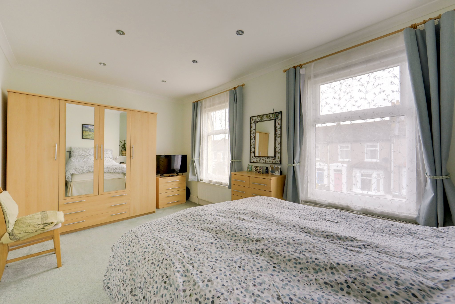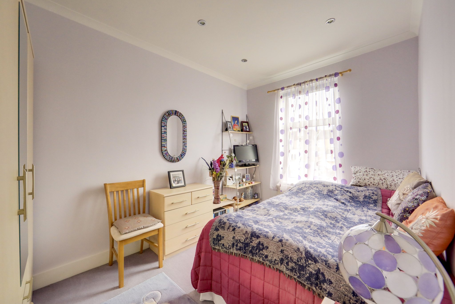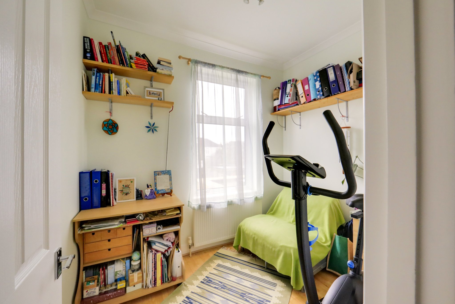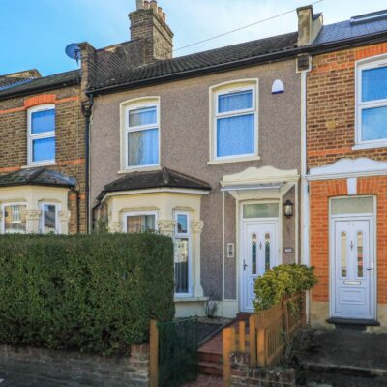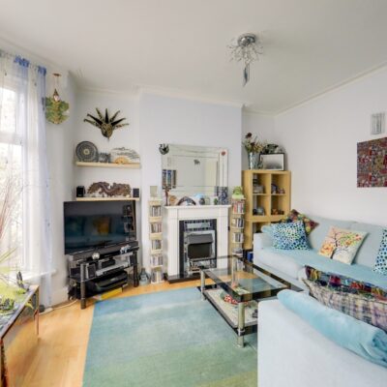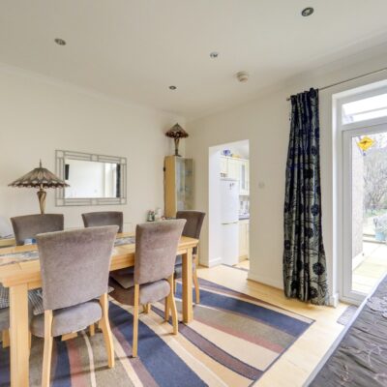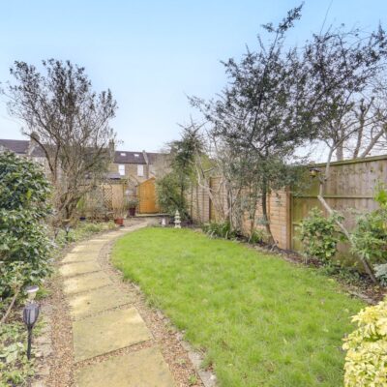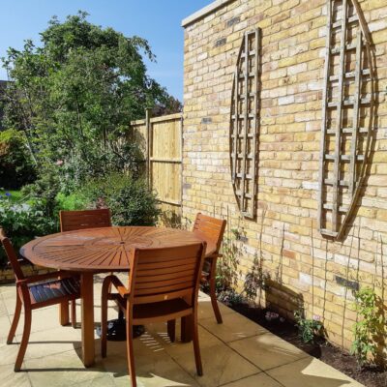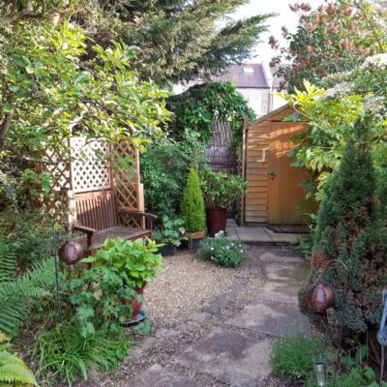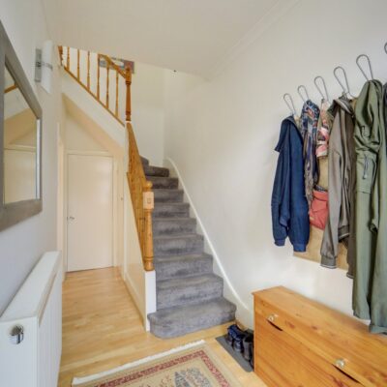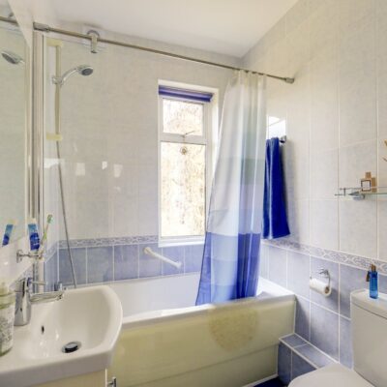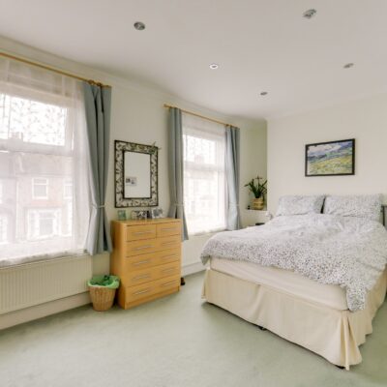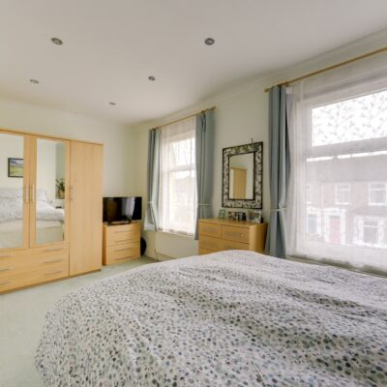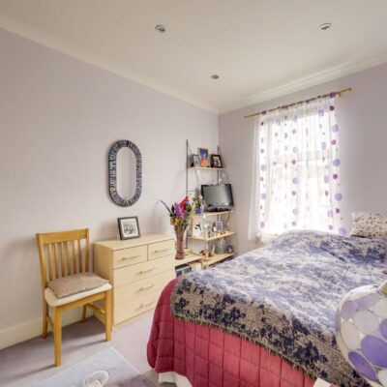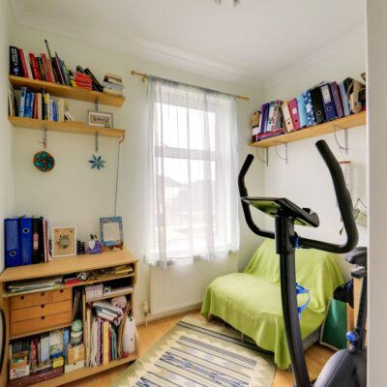Glenfarg Road, London
Glenfarg Road, London, SE6 1XJProperty Features
- Corbett Estate
- 3 Bed Family Home
- South Facing Garden
- Mountsfield Park Near By
- 0.8mi to Hither Green Station
- 0.9mi to Twin Catford Stations
Property Summary
This beautifully presented three-bedroom terraced house is ideally located on Glenfarg Road in the highly desirable Corbett Estate. The property features a lovingly landscaped south-facing garden, offering a tranquil retreat for relaxation or the perfect setting for entertaining family and friends.
Upon entering, the spacious entrance hall leads to a welcoming reception room, where bay windows overlooking the front of the property fill the space with natural light. At the rear, the generously proportioned dining room flows effortlessly into the bright and airy kitchen, creating a sociable and functional layout ideal for modern family living. The ground floor also boasts a modern family bathroom. Upstairs, the first floor comprises three bedrooms, including two well-sized doubles. This home also presents excellent potential for expansion, with the opportunity to extend both the ground floor and loft, as demonstrated by neighbouring properties, allowing for future customisation to suit your needs.
Situated less than a mile from both Hither Green and Catford Stations, this home benefits from exceptional transport links, with frequent rail and bus services providing easy access to Central London and beyond. The vibrant local area offers a wealth of independent shops, supermarkets, and dining options within walking distance. Popular with families, Catford is well-served by highly regarded nurseries and schools, while nearby Mountsfield Park provides a beautiful green space for outdoor activities and relaxation.
Council Tax: Lewisham band C
Full Details
Ground Floor
Entrance Hall
Wall-mounted light, understairs storage cupboard, radiator, wood flooring.
Reception Room
11' 5" x 11' 1" (3.48m x 3.38m)
Double-glazed bay windows, ceiling light, fireplace, radiator, wood flooring.
Dining Room
11' 5" x 10' 11" (3.48m x 3.33m)
Double-glazed door to garden, inset ceiling spotlights, radiator, wood flooring.
Kitchen
6' 11" x 6' 9" (2.11m x 2.06m)
Double-glazed windows, roof window, inset ceiling spotlights, fitted kitchen units, sink with mixer tap and drainer, integrated oven, gas hob and extractor hood, plumbing for washing machine, combi boiler, wood flooring.
Bathroom
6' 6" x 5' 5" (1.98m x 1.65m)
Double-glazed window, ceiling light, bathtub with shower, washbasin on vanity unit, WC, heated towel rail, tile flooring.
First Floor
Bedroom
17' 2" x 9' 9" (5.23m x 2.97m)
Double-glazed windows, inset ceiling spotlights, radiators, fitted carpet.
Bedroom
12' 3" x 8' 4" (3.73m x 2.54m)
Double-glazed window, inset ceiling spotlights, radiator, fitted carpet.
Bedroom
8' 6" x 6' 6" (2.59m x 1.98m)
Double-glazed window, ceiling light, radiator, wood flooring.
Outside
Garden
South-facing garden, paved patio leading to lawn with mature plant and tree borders, storage shed to rear.
