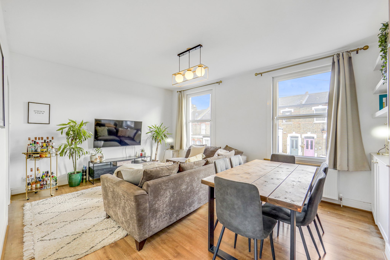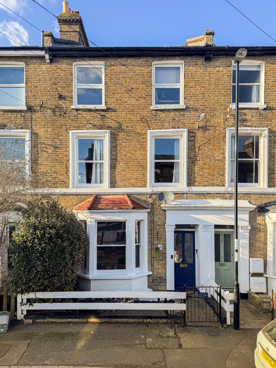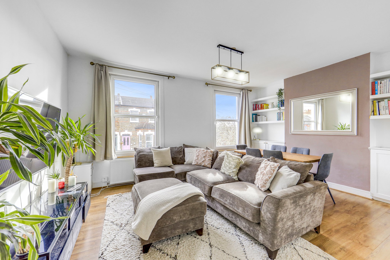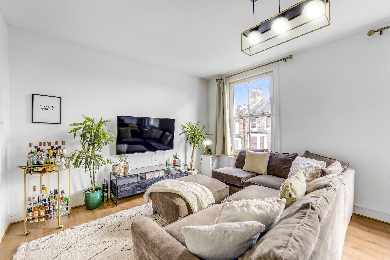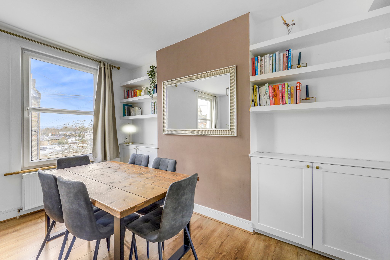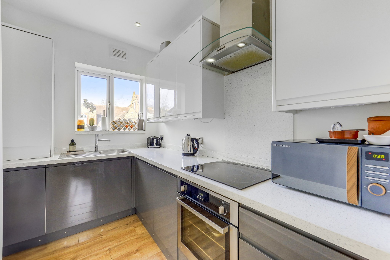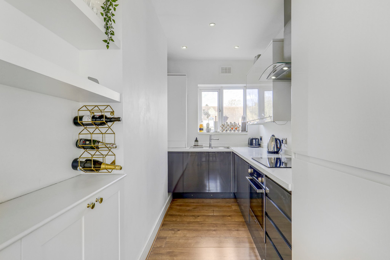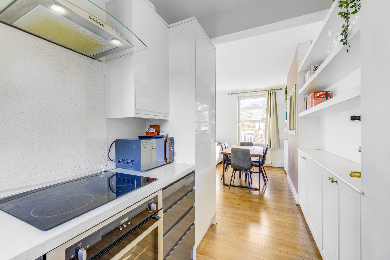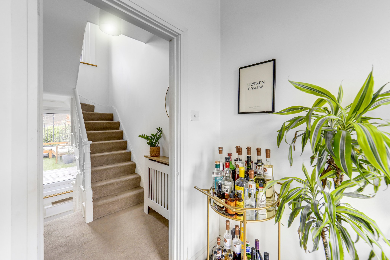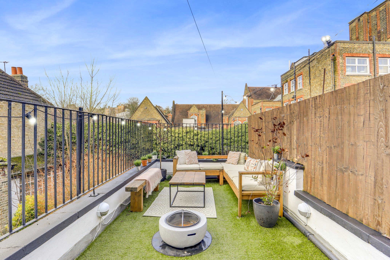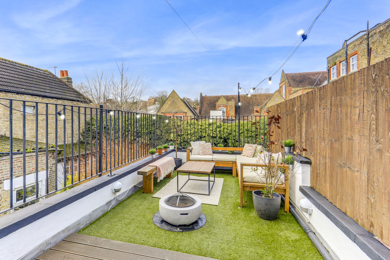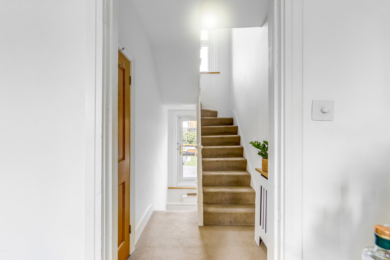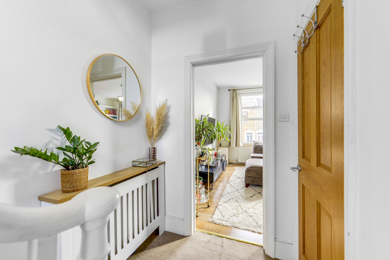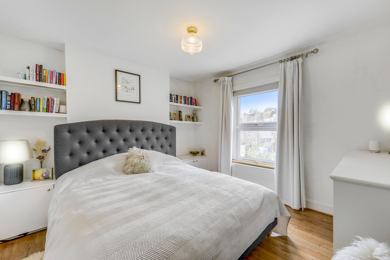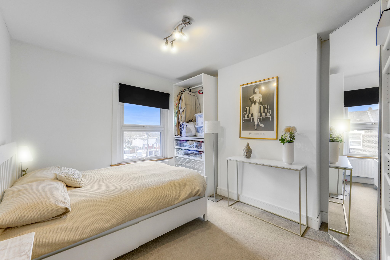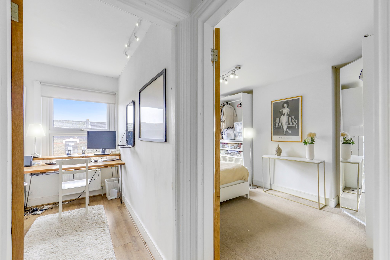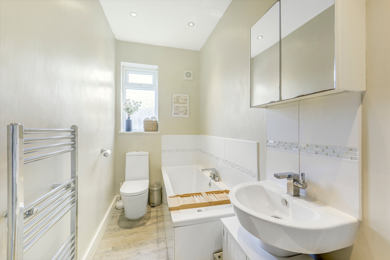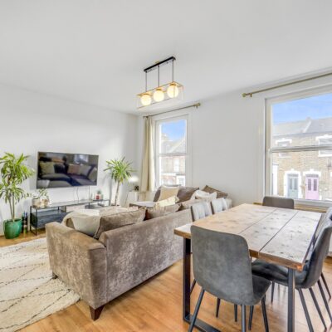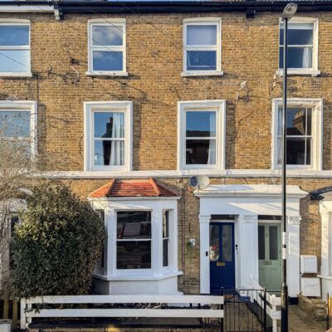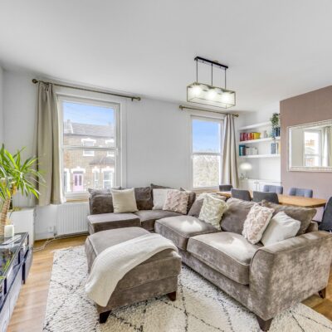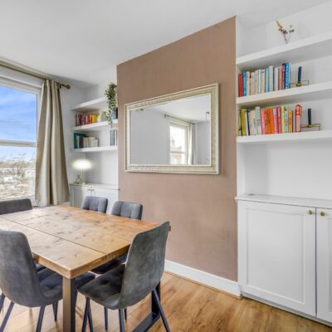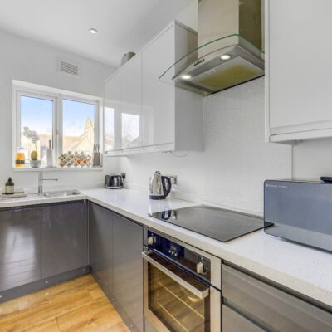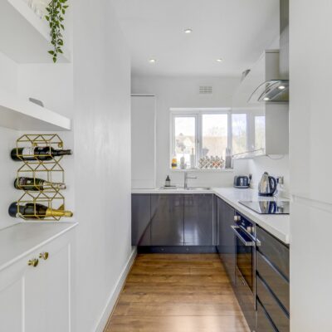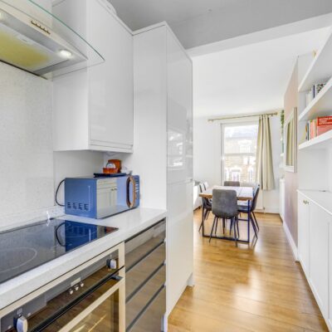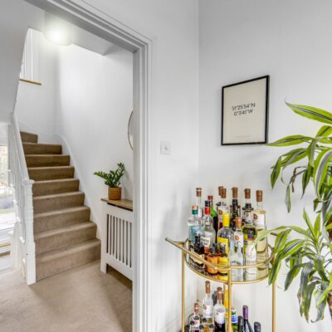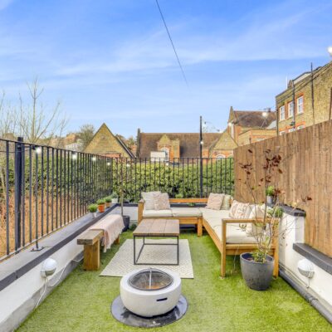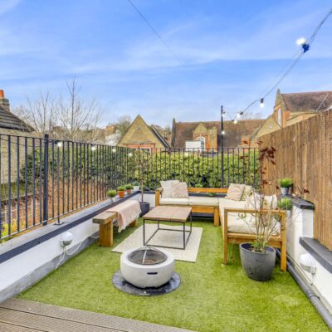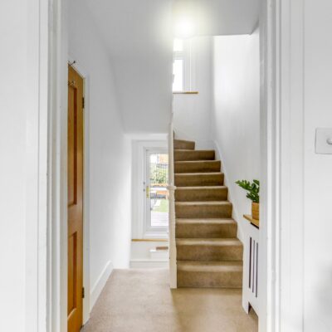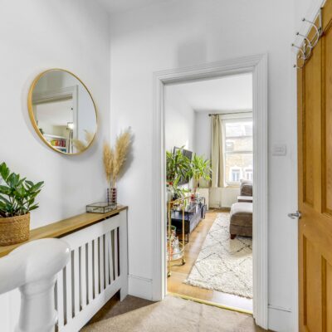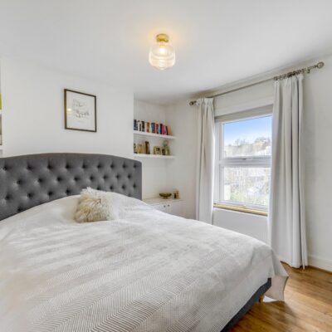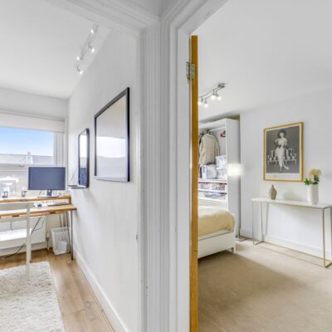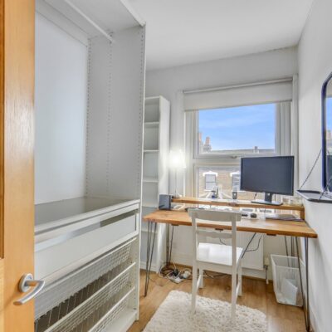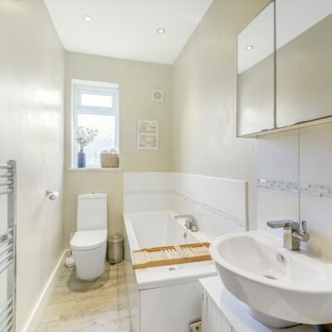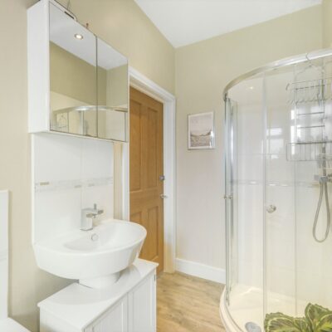Fransfield Grove, London
Fransfield Grove, London, SE26 6BAProperty Features
- Split Level Flat
- No Onward Chain
- Private Sun Terrace
- Immaculate Condition
- Modern Kitchen & Bathroom
- Great Transport Links
Property Summary
Offered to the market with no onward chain, this immaculately presented split-level flat with a private terrace is perfect for buyers seeking a stylish, move-in-ready home in a vibrant area with excellent commuter links.
Set across the first and second floors of a charming period conversion, this beautifully designed home boasts a spacious open-plan lounge and kitchen. Flooded with natural light, this inviting space provides ample room for lounging and dining, while the sleek contemporary kitchen features integrated appliances. The private terrace offers a secluded spot for alfresco dining and relaxation, enjoying sunlight throughout the day. A modern four-piece bathroom suite completes the first floor, providing a luxurious retreat.
Upstairs, the bright and airy second-floor landing leads to three bedrooms, two of which are generously sized doubles. The third bedroom, currently used as a walk-in wardrobe and office, also offers great flexibility and is perfect as a children's bedroom. The property also benefits from a loft with potential for extension, as other homes on the street have been extended to create extra rooms, offering future development possibilities.
Located on Fransfield Grove, a sought-after cul-de-sac lined with charming period properties and offering free on-street parking, this property provides a peaceful and quiet setting. Conveniently situated within a mile of Forest Hill and Sydenham Stations, residents benefit from frequent National Rail and London Overground services, as well as excellent bus connections just off the street, providing easy access to Crystal Palace, Dulwich, and Central London.
The area is well-served by highly regarded nurseries and schools, making it a popular choice for families. Green spaces such as Sydenham Wells Park, Dulwich Woods, and Dulwich Park offer beautiful outdoor retreats, while the nearby Horniman Museum and Gardens further enhance the appeal with its expansive grounds and lively Sunday market featuring local and independent vendors. This property perfectly blends tranquillity with convenience, making it an ideal home for a range of buyers.
Tenure: Share of Freehold (remaining term - 116 years) | Monthly Service Charge: £51.40 | Council Tax: Lewisham band C
Full Details
First Floor
Landing
Double-glazed door to terrace, pendant ceiling light, radiator, fitted carpet.
Reception Room
5.18m x 3.88m (17' 0" x 12' 9")
Double-glazed windows, ceiling light, bespoke alcove cabinetry and shelving, radiators, wood flooring.
Kitchen
3.45m x 1.98m (11' 4" x 6' 6")
Double-glazed window, inset ceiling spotlights, fitted kitchen units, sink with mixer tap and drainer, integrated dishwasher, washing machine, fridge/freezer, oven, electric hob and extractor hood, Valiant combi boiler, wood flooring.
Bathroom
3.40m x 1.42m (11' 2" x 4' 8")
Double-glazed window, inset ceiling spotlights, bathtub, walk-in shower, washbasin, WC, heated towel rail, vinyl flooring.
Second Floor
Landing
Double-glazed window, pendant ceiling light, storage cupboard, fitted carpet.
Bedroom
3.54m x 3.40m (11' 7" x 11' 2")
Double-glazed window, pendant ceiling light, alcove cabinetry and shelving, radiator, wood flooring.
Bedroom
3.88m x 3.14m (12' 9" x 10' 4")
Double-glazed window track ceiling light, radiator, fitted carpet.
Bedroom
2.80m x 1.94m (9' 2" x 6' 4")
Double-glazed window, track ceiling light, radiator, wood flooring.
Outside
Terrace
6.14m x 2.70m (20' 2" x 8' 10")
