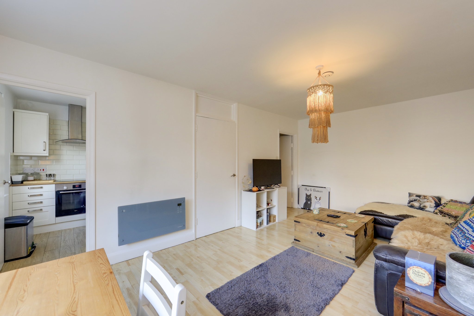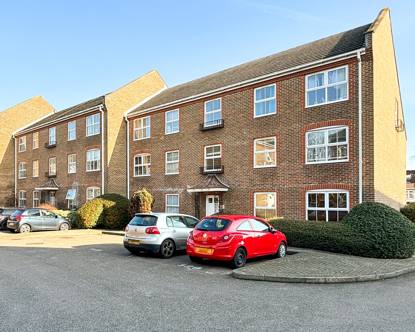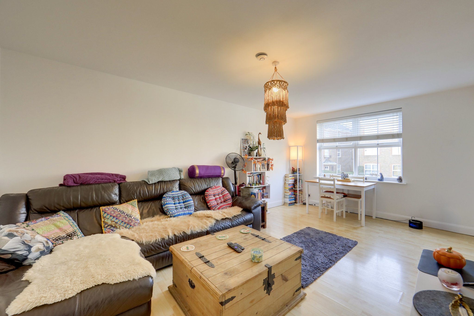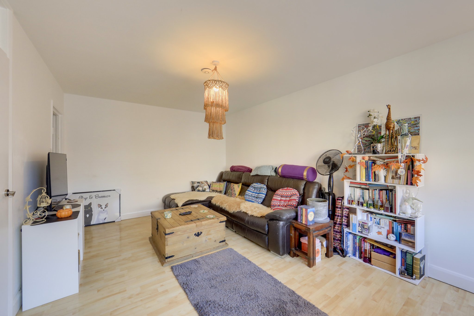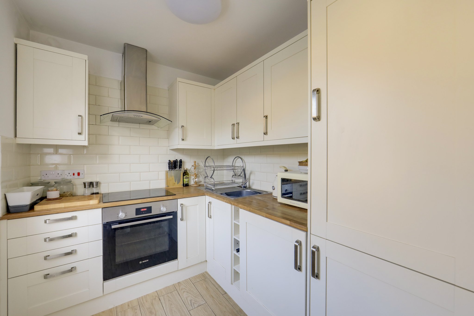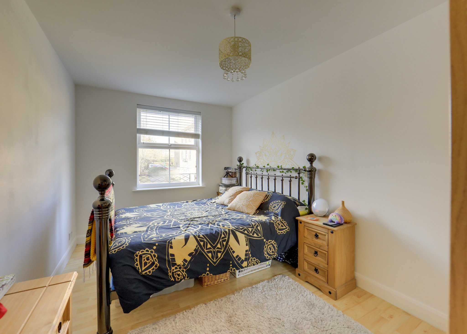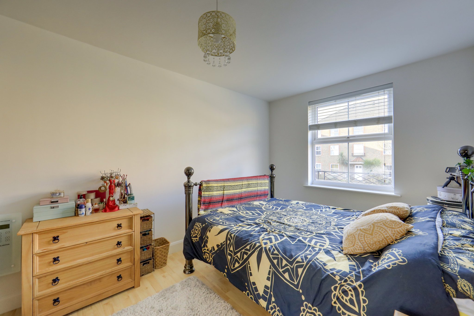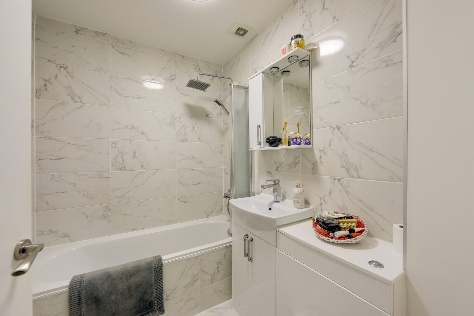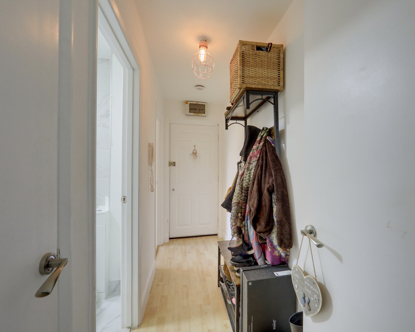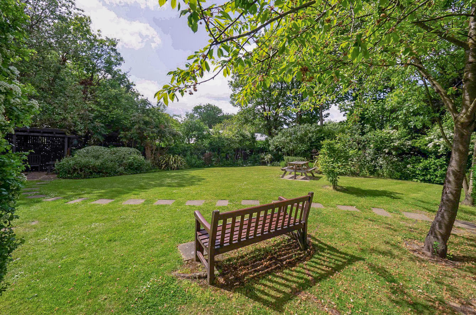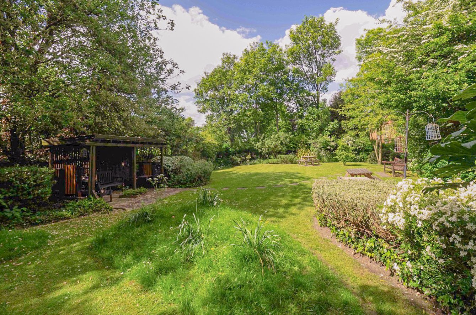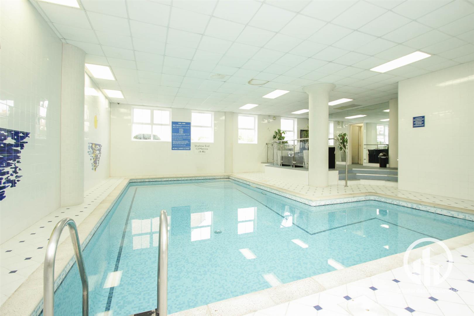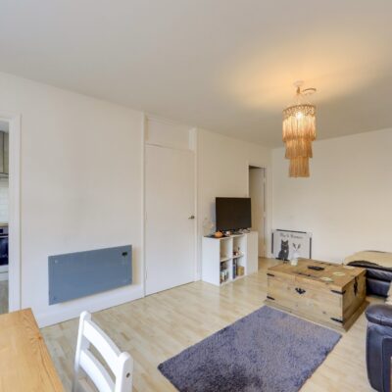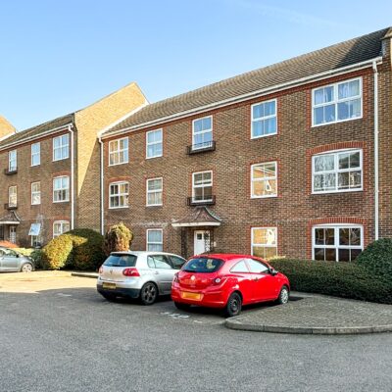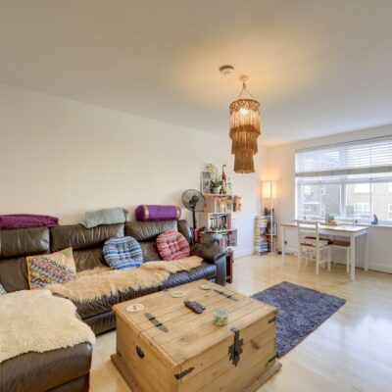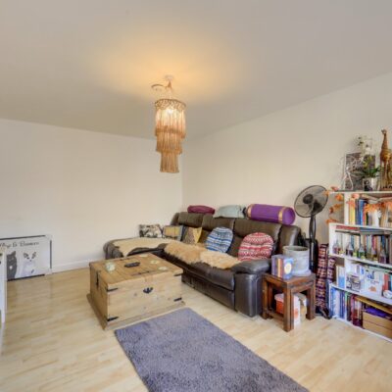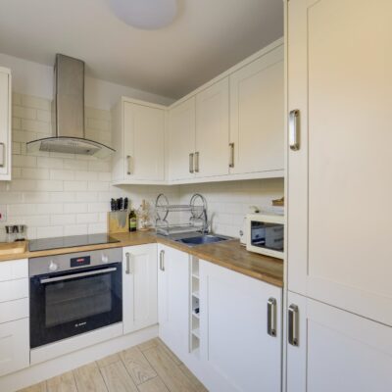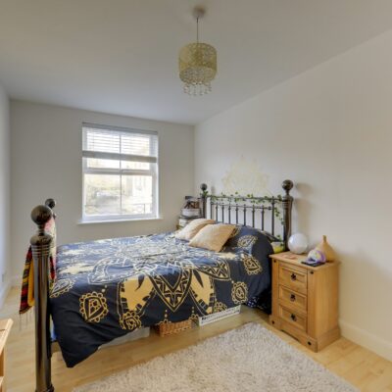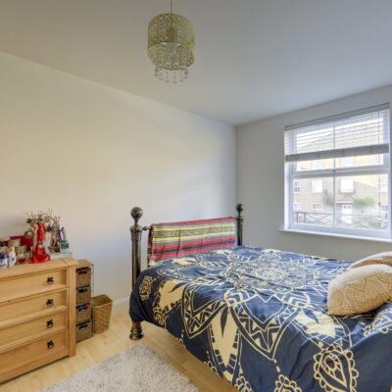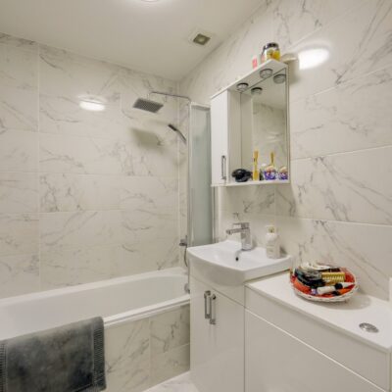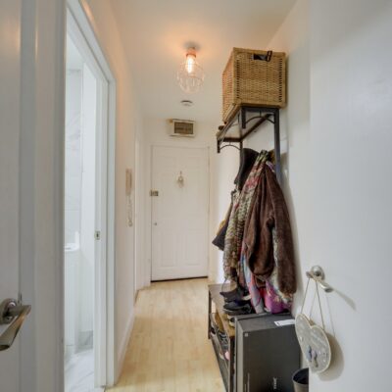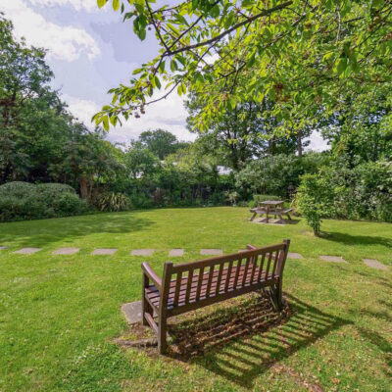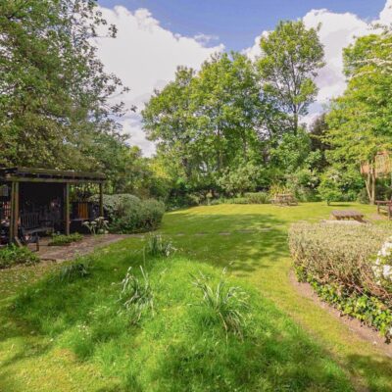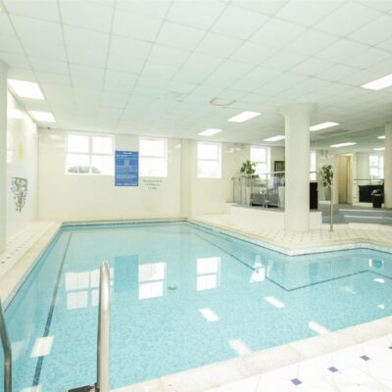Paxton Road, London
Paxton Road, London, SE23 2QHProperty Features
- First Floor Flat
- Modern Kitchen & Bathroom
- Allocated Off-Street Parking
- On-Site Swimming Pool
- Landscaped Communal Garden
- 0.7mi to Forest Hill Station
Property Summary
Located within the sought-after Paxton Road development, this spacious one-bedroom flat offers modern living with exclusive resident amenities, including an indoor swimming pool, beautifully landscaped communal gardens, and allocated off-street parking.
Set on the first floor of a quiet residential block, the property features a bright and spacious lounge with ample room for dining, seamlessly connected to a modern kitchen fitted with sleek, contemporary units and integrated appliances—creating an ideal space for both everyday living and entertaining. The generously sized double bedroom provides a comfortable retreat, while the stylish bathroom boasts a sleek three-piece suite. The flat also benefits from ample built-in storage throughout.
Perfectly positioned for commuters, the property is within easy reach of Forest Hill, Lower Sydenham, and Sydenham Stations, offering fast connections via the London Overground, National Rail, and local bus routes into Central London. The area has a vibrant community atmosphere, with a fantastic selection of independent shops, supermarkets, and leisure facilities, including the nearby Bell Green Retail Park. A fantastic opportunity for those seeking a move-in-ready home in a well-connected and desirable location.
Tenure: Leasehold (91 years remaining) | Monthly Service Charge: £165 | Ground Rent: £90pa | Council Tax: Lewisham band C
Full Details
First Floor
Entrance Hall
3.45m x 1.14m (11' 4" x 3' 9")
Pendant ceiling light, entry phone, storage cupboard, laminate wood flooring.
Lounge
5.39m x 3.33m (17' 8" x 10' 11")
Double-glazed window, pendant ceiling light, electric wall heater, storage cupboard, laminate wood flooring.
Kitchen
2.41m x 1.97m (7' 11" x 6' 6")
Double-glazed window, flush ceiling light, fitted kitchen units, sink with mixer tap and drainer, integrated washing machine, fridge/freezer, oven and electric hob, extractor hood, laminate wood flooring.
Bedroom
4.05m x 2.66m (13' 3" x 8' 9")
Double-glazed window, pendant ceiling light, electric wall heater, laminate wood flooring.
Bathroom
2.09m x 1.71m (6' 10" x 5' 7")
Flush ceiling light, bathtub with shower and screen, washbasin on vanity unit, WC, heated towel rail, tile flooring.
Outside
Allocated Off-Street Parking Space
Communal Garden
Communal Indoor Swimming Pool
