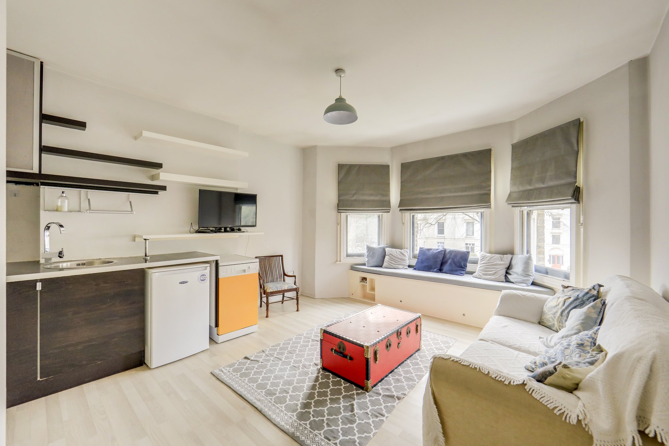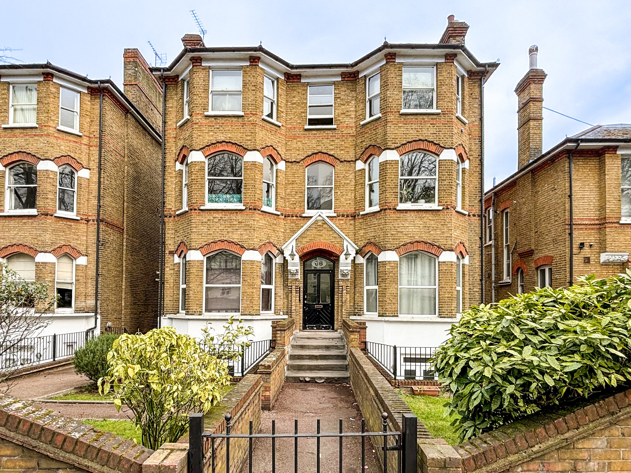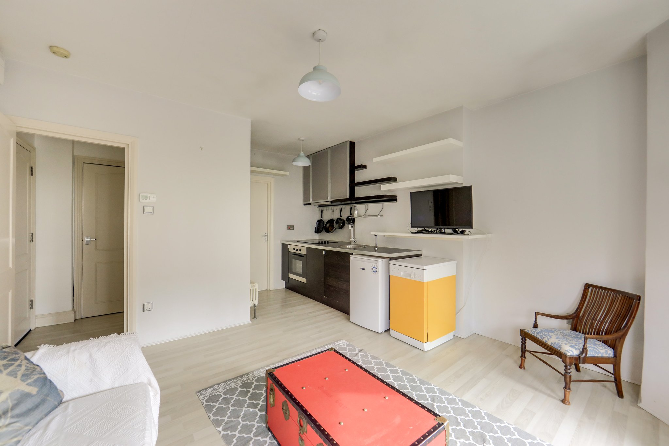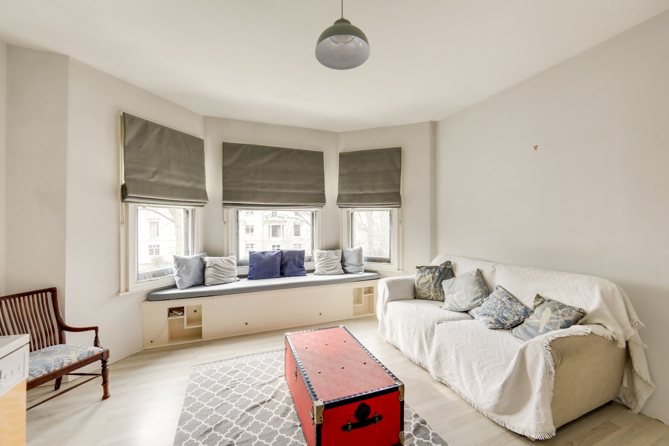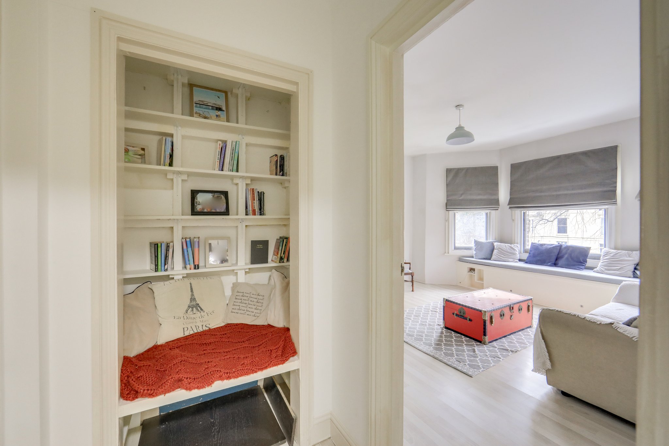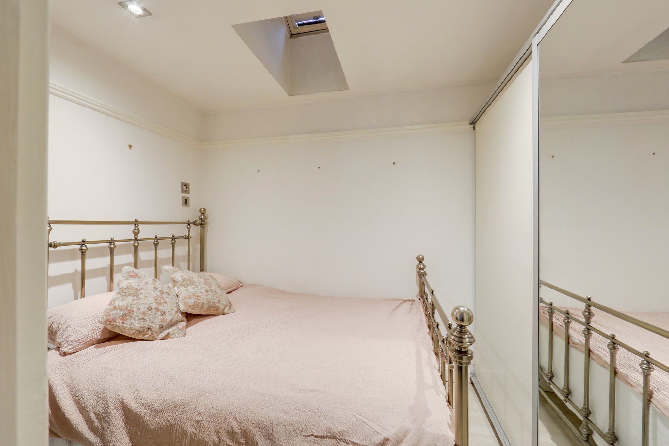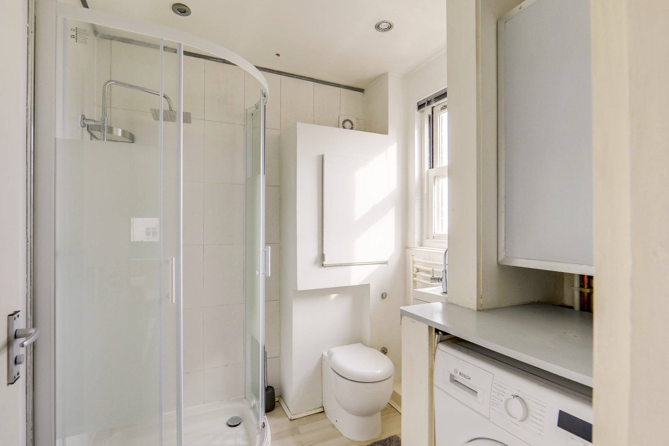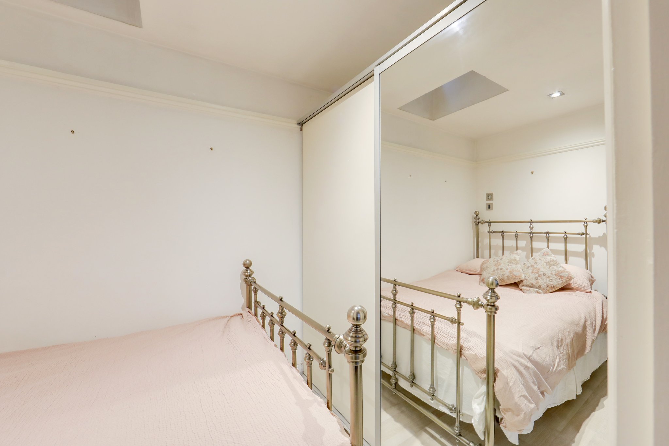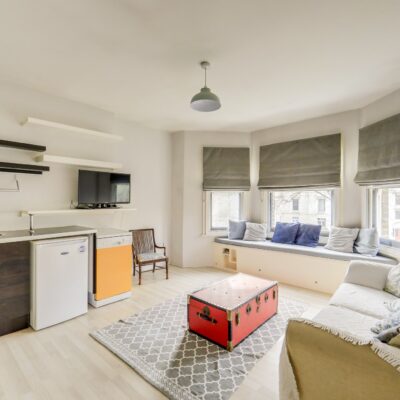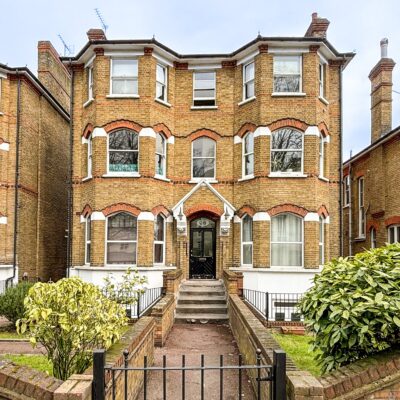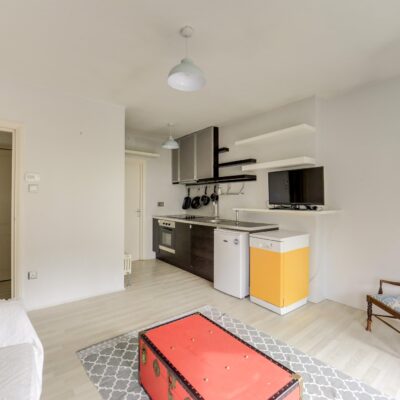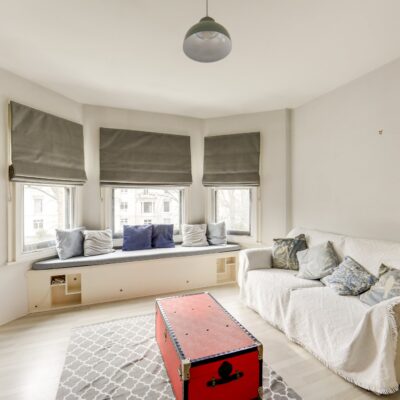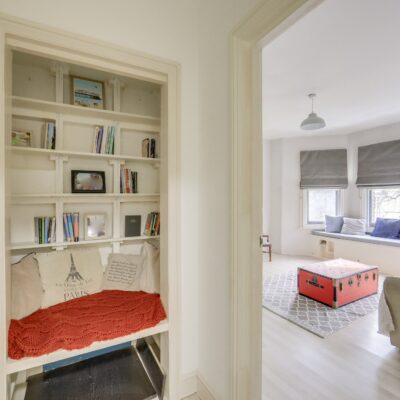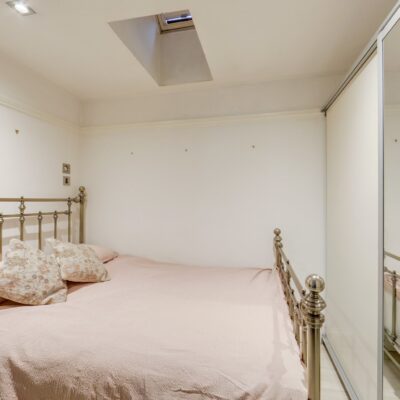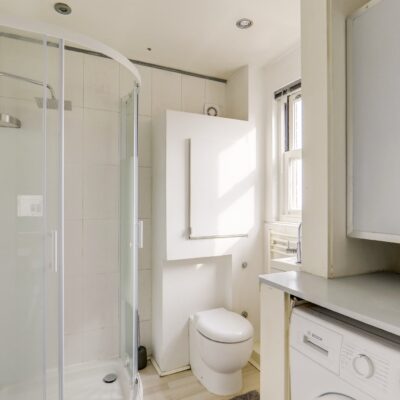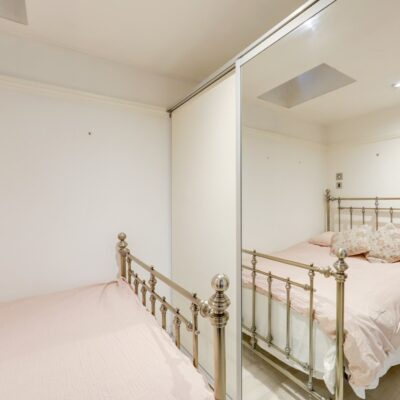London Road, London
London Road, London, SE23 3HQProperty Features
- No Onward Chain
- Top Floor Flat
- Open Plan Lounge/Kitchen
- Period Mansion Building
- Allocated Off-Street Parking
- 0.2mi from Forest Hill Station
Property Summary
Offered to the market with no onward chain, this light and modern one-bedroom flat is a fantastic move-in-ready home in a vibrant community with excellent commuter links.
Set on the top floor of a charming, well-maintained period conversion, the flat boasts an open-plan living area and kitchen, featuring sleek modern units and a bay window that floods the space with natural light. Upon entering, you are welcomed by a convenient entrance hall with a handy storage cupboard, perfect for keeping shoes and coats neatly tucked away. The bedroom benefits from a thoughtfully positioned skylight and built-in wardrobes, while the shower room cleverly incorporates a washing machine to maximize space. Adding to its appeal, the property comes with an allocated off-street parking space.
A commuter’s dream, this flat is ideally located in the heart of Forest Hill, just a short walk to Forest Hill Station, offering quick connections to Central London via the Overground and National Rail. The area is known for its eclectic mix of independent shops, supermarkets, and exciting dining options. The renowned Horniman Museum is also nearby, with its beautiful green spaces and popular Sunday market providing the perfect spot to discover local and independent producers.
Tenure: Leasehold (remaining term: 153 years) | Monthly Service Charge: £132.80 | Ground Rent: N/A | Council Tax: Lewisham band B
Full Details
Top Floor
Entrance Hall
2.02m x 1.15m (6' 8" x 3' 9")
Ceiling light, storage cupboard, laminate wood flooring.
Open Plan Lounge & Kitchen
5.31m x 4.04m (17' 5" x 13' 3")
Sash bay windows, pendant ceiling lights, radiator, fitted kitchen units and shelving, sink with mixer tap, integrated oven, electric hob and extractor hood, plumbing for dishwasher, laminate wood flooring.
Bedroom
2.94m x 1.92m (9' 8" x 6' 4")
Skylight, inset ceiling spotlights, fitted wardrobe, radiator, laminate wood flooring.
Shower Room
2.03m x 1.92m (6' 8" x 6' 4")
Sash window, inset ceiling spotlights, walk-in shower, washbasin, WC, heated towel rail, cupboard housing boiler, plumbing for washing machine, laminate wood flooring.
Outside
Allocated Off-Street Parking
