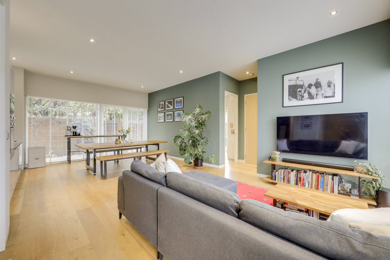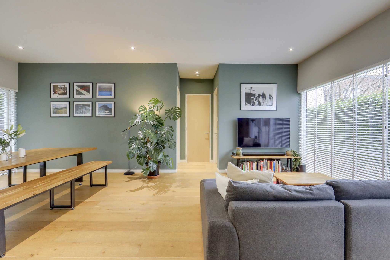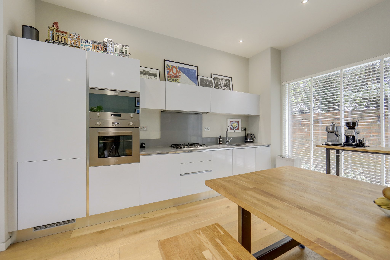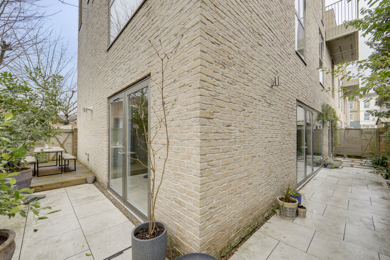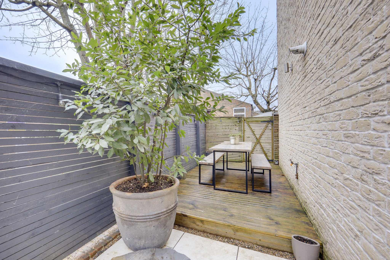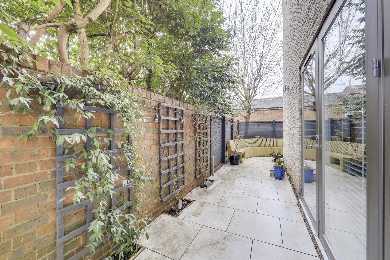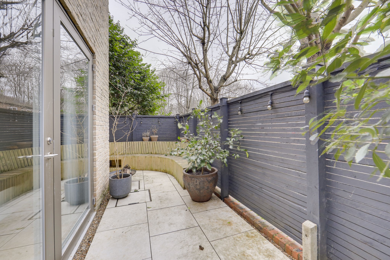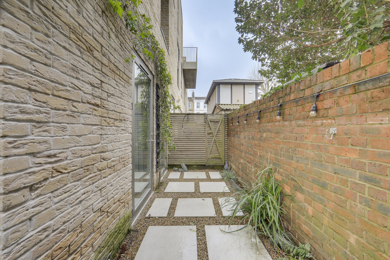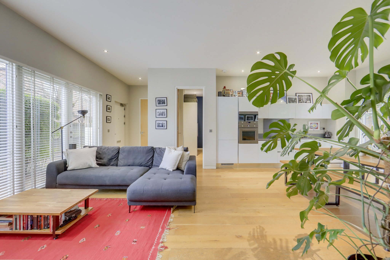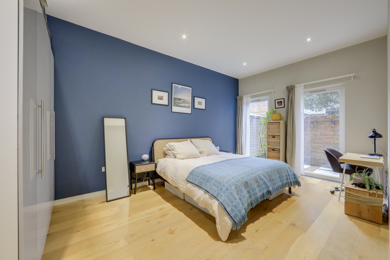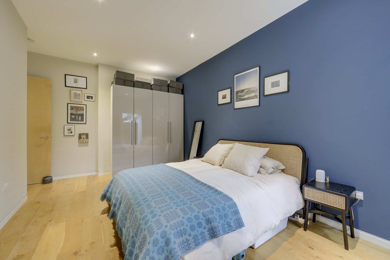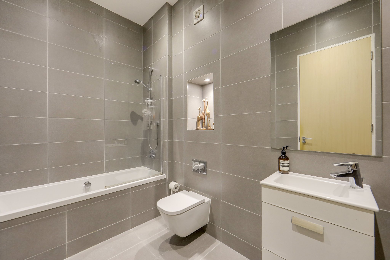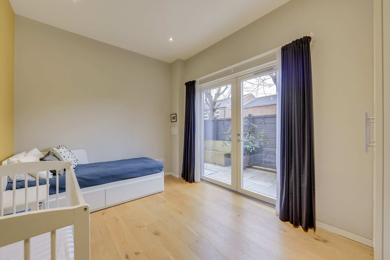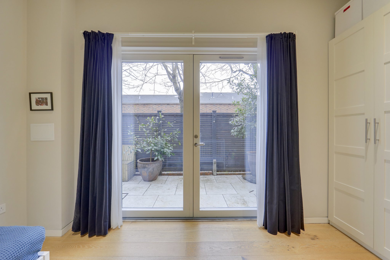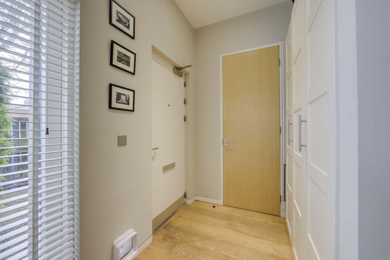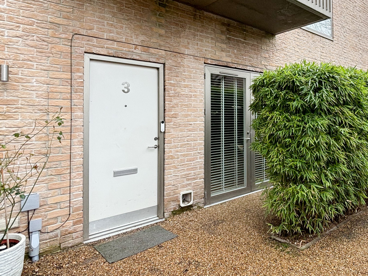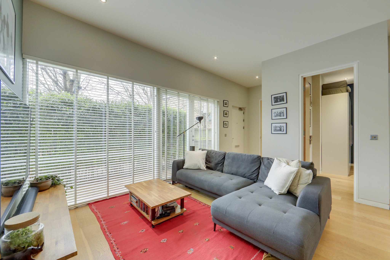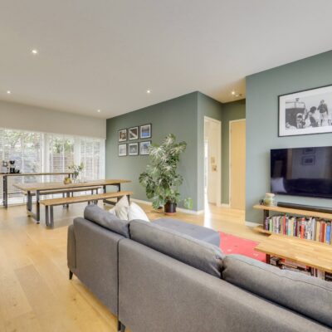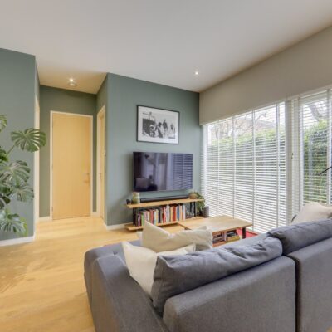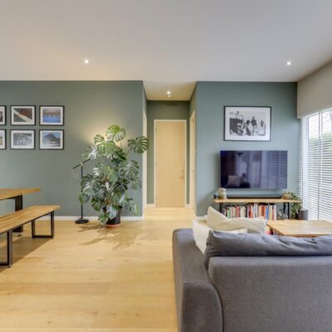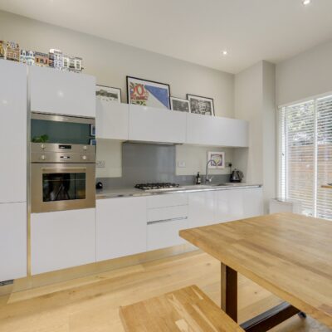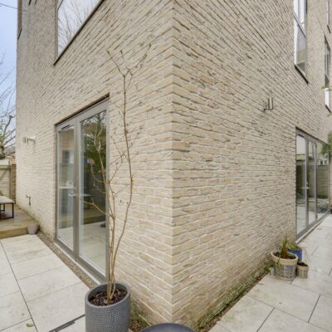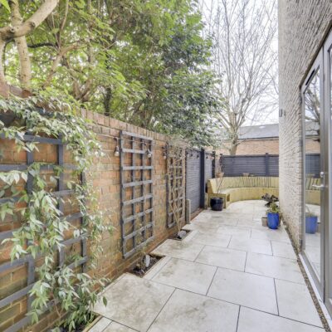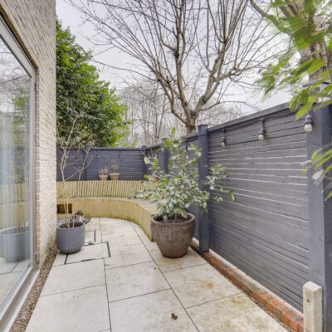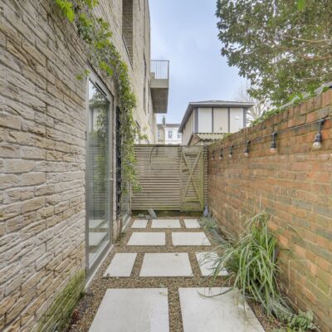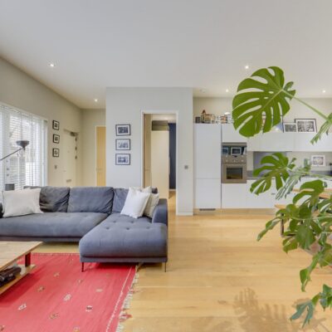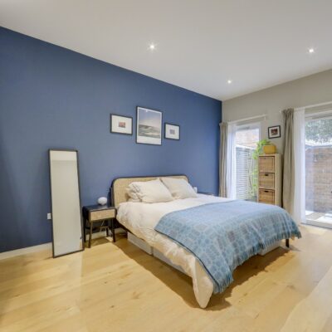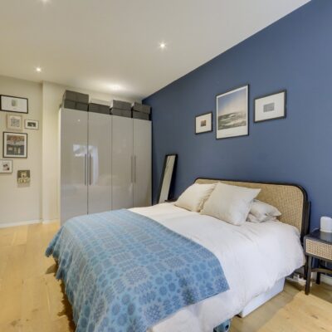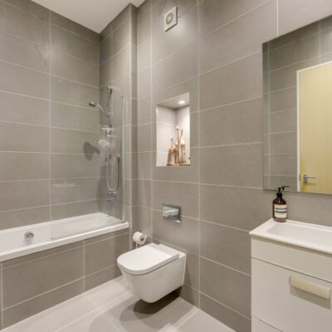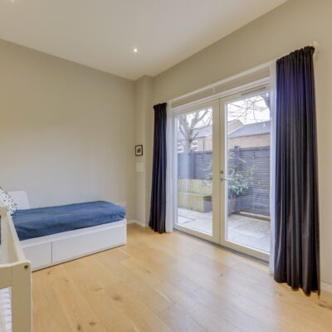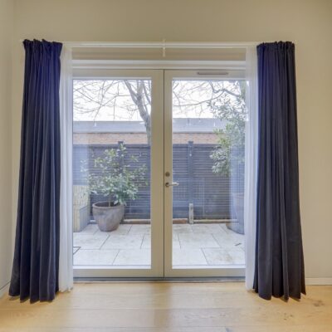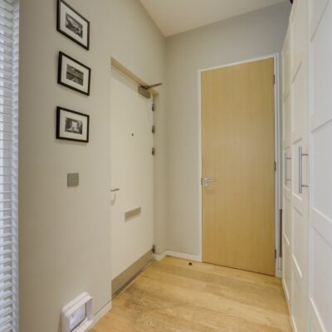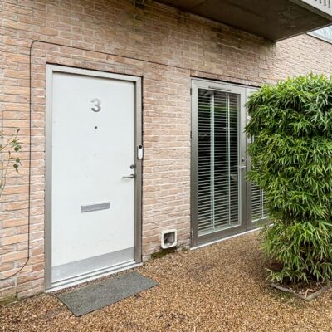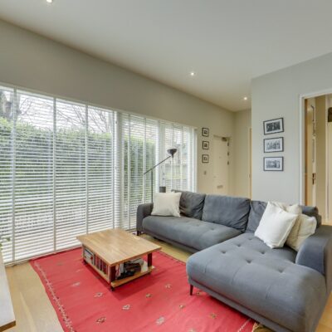Wastdale Road, London
Wastdale Road, London, SE23 1HNProperty Features
- Chain Free!
- Modern 2 Bedroom Flat
- Private Entrance & Garden
- Approx. 944sqft
- Convenient Location
- Open-plan Kitchen/Living
Property Summary
Located on Wastdale Road, this well-presented two-bedroom apartment offers practical and comfortable living in a convenient location and is offered with no onward chain.
The property features a private entrance, underfloor heating throughout, and a spacious open-plan kitchen and living area with integrated appliances. The high ceilings, approximately 3m in height, enhance the sense of space and light throughout the apartment. There are two double bedrooms, a modern three-piece bathroom suite, and an additional separate toilet for extra convenience. A private garden provides outdoor space for relaxation.
The apartment is well-connected, with Honor Oak Park Station approximately 0.6 miles away, offering services to London Bridge and connections to the Overground network. Forest Hill Station is approximately 0.5 miles away, providing additional transport links. Local amenities—including shops, cafés, parks, and schools—are within easy reach.
For more information or to arrange a viewing, please get in touch.
Tenure: Leasehold (117 years remaining on the lease) | Service Charge: £108pm | Ground Rent: £375pa | Council Tax: Lewisham Band D
Full Details
GROUND FLOOR
Entrance
Engineered wood floor, fitted storage, open to the living area.
Open Plan Kitchen & Living Room
7.92m x 4.91m (26' 0" x 16' 1")
Engineered wood floor, spotlights, double-glazed windows, double-glazed door leading to the garden, under-floor heating.
Kitchen Area
Matching wall & base units with granite worktop, four ring gas hob with powered extractor hood, single drainer sink with mixer tap, integrated oven and microwave, integrated dishwasher, integrated fridge freezer.
Bedroom
5.71m x 3.38m (18' 9" x 11' 1")
Engineered wood floor, spotlights, double-glazed window, door leading to the garden, underfloor heating.
Bedroom
4.27m x 3.01m (14' 0" x 9' 11")
Engineered wood floor, spotlights, bi-folding doors leading to the garden, underfloor heating.
Bathroom
3.01m x 2.27m (9' 11" x 7' 5")
Tiled floor, tiled surround, panel enclosed bath with shower, spotlights, fixed wash basin and vanity unit, WC, powered extractor, heated towel rail.
WC
Spotlights, sink, WC, tiled flooring.
OUTSIDE
Garden
