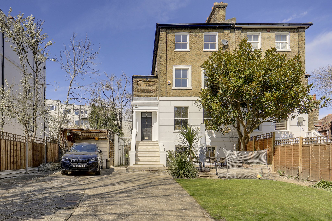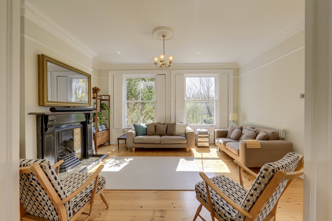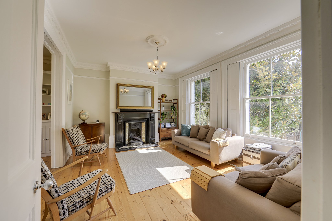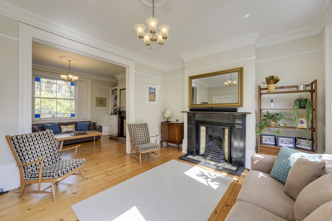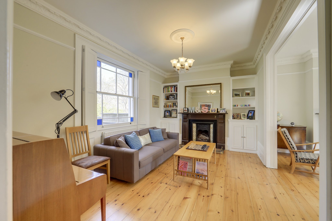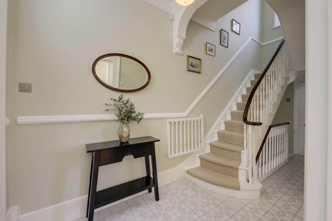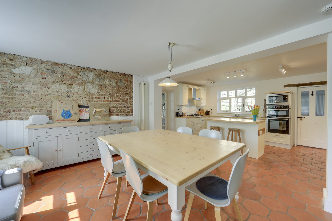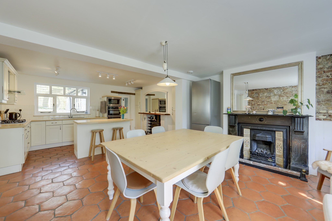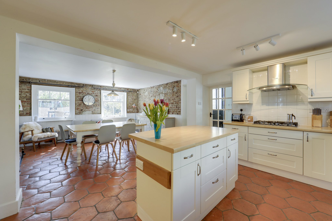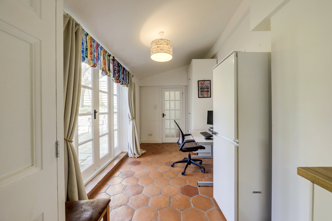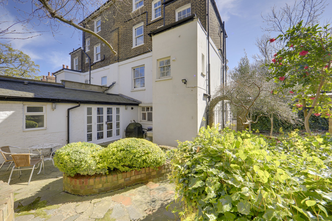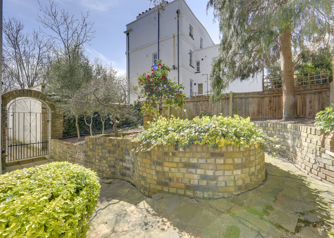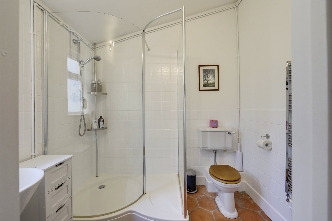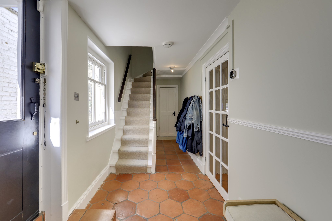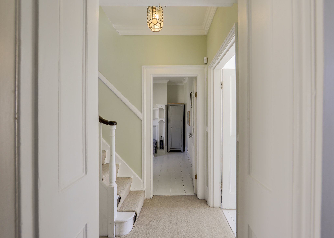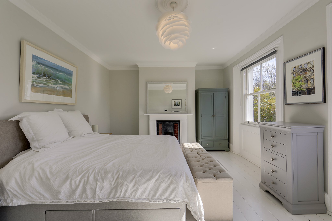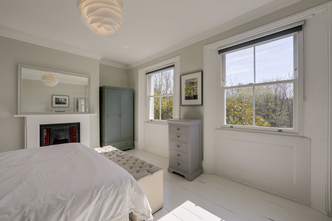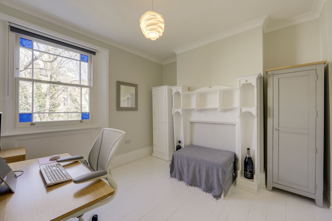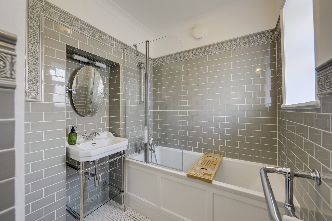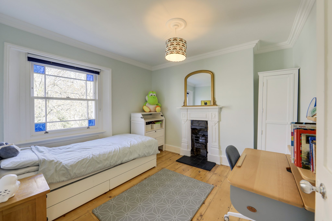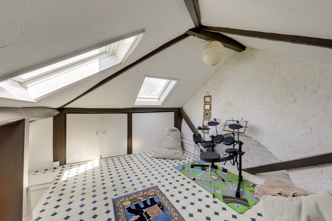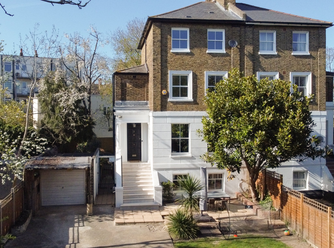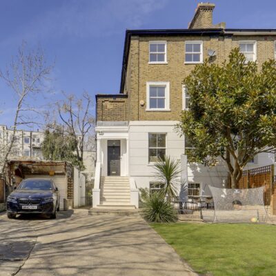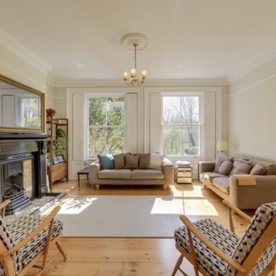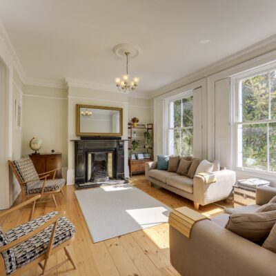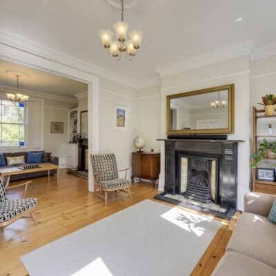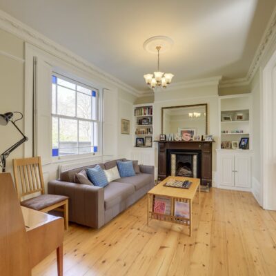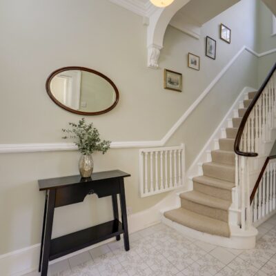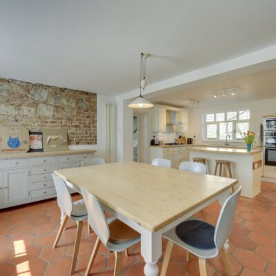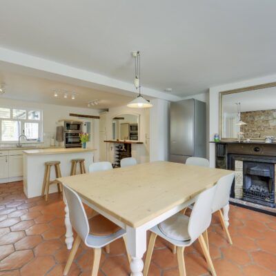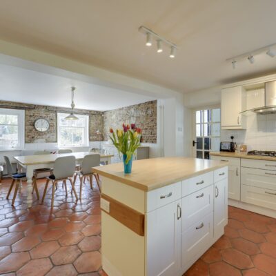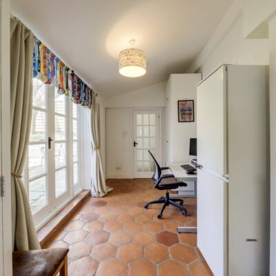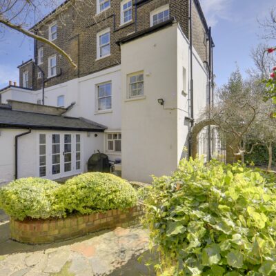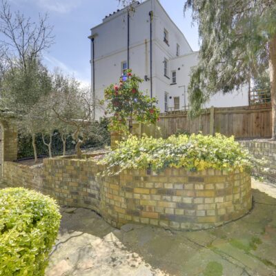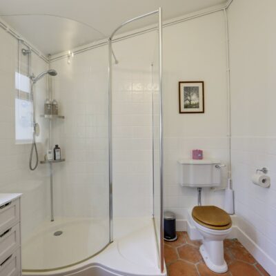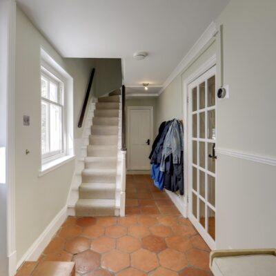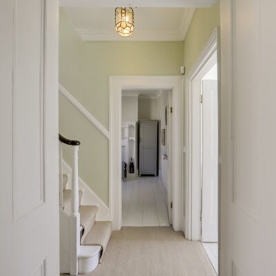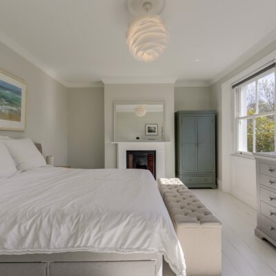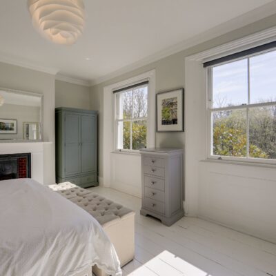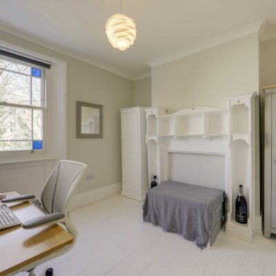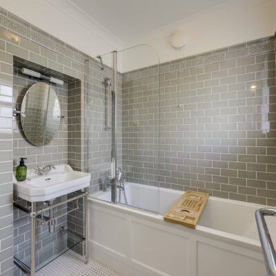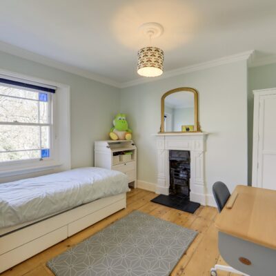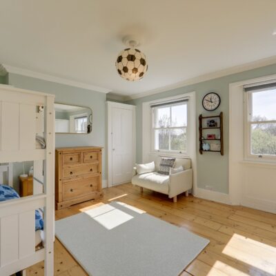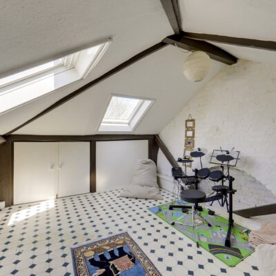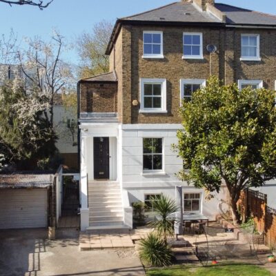Albion Villas Road, London
Albion Villas Road, London, SE26 4DBProperty Features
- Five Bedroom Family Home
- Beautifully Presented Throughout
- Double Reception Room
- Large Kitchen/Diner
- Front & Rear Gardens
- Driveway & Detached Garage
- Planning Granted for Garage Conversion
- Great Transport Links
Property Summary
A distinguished and beautifully appointed semi-detached residence, offering over 2,200 sq ft of elegant and versatile living space in the heart of Forest Hill. Immaculately presented and rich in period character, this exceptional home seamlessly blends classic charm with contemporary comforts, providing the perfect setting for both refined family living and stylish entertaining. In 2023, the current owners thoughtfully upgraded the home with the installation of wooden double-glazed sash windows throughout, enhancing both energy efficiency and aesthetic appeal while remaining sympathetic to the property’s period style.
Upon entering, the ground floor reveals an expansive, open-plan kitchen and dining space — truly the heart of the home. The hearth in the kitchen creates a wonderful cosy atmosphere, while the dining room enjoys the warmth and charm of an original fireplace as its backdrop. This level is perfectly designed for everyday family life and effortless entertaining.
To the rear, you'll find one of the five bedrooms this home has to offer, currently arranged as a home office, complete with an en suite shower room — ideal for guests or remote working. A separate utility room, extensive storage space, and an additional side entrance further enhance the practicality of this beautifully considered floor.
Ascending to the first floor, the inviting entrance hall leads into a magnificent double reception room. Bathed in natural light from dual-aspect windows, this elegant space features bespoke cabinetry and an attractive fireplace, offering the perfect blend of grandeur and comfort. A stylish guest cloakroom completes this level.
The second floor hosts two spacious double bedrooms and a beautifully finished family bathroom, while the third floor boasts two further double bedrooms and access to the loft room - a useful bonus space, ideal for storage, hobbies, or occasional use.
Externally, the property continues to delight. The rear garden is a tranquil oasis, thoughtfully landscaped and ideal for outdoor entertaining or quiet moments in the sun. To the front, a large, secure garden features a generous lawn and patio, perfect for alfresco dining and family gatherings. The driveway offers plentiful off-street parking, complete with an EV charging point, while the detached garage benefits from pre-approved planning permission to create a self-contained annexe, providing exciting potential for guest accommodation or independent living space.
Perfectly positioned on Albion Villas Road, a peaceful no-through road overlooking the picturesque Albion Millennium Green, this distinguished home enjoys superb connectivity. Forest Hill and Sydenham stations are both within easy reach, offering swift services to Central London via National Rail and London Overground. The vibrant local area boasts a wealth of independent shops, artisanal cafés, and celebrated restaurants, while families will appreciate the proximity to outstanding schools and nurseries. For leisure, Mayow Park, Sydenham Wells Park and the renowned Horniman Museum and Gardens are nearby, along with its popular Sunday market showcasing local artisans and producers. A rare opportunity to acquire an elegant and substantial home in the heart of Forest Hill.
Council Tax: Lewisham band G
Full Details
Ground Floor
Entrance Hall
Double-glazed sash window, ceiling light, tile flooring.
Kitchen & Dining Room
7.17m x 4.92m (23' 6" x 16' 2")
Double-glazed sash windows to front, wooden casement windows to rear, track ceiling lights, pendant ceiling light, fitted cabinetry and island, 1.5 bowl sink with mixer tap and drainer, integrated dishwasher, microwave, grill, oven and 5 ring gas gob, extractor hood, fireplace, cast iron fireplace, radiator, tile flooring.
Bedroom/Office
5.06m x 2.36m (16' 7" x 7' 9")
French doors to garden, pendant ceiling light, cupboard housing boiler, radiator, tile flooring.
Ensuite
2.36m x 1.78m (7' 9" x 5' 10")
Double-glazed window, wall-mounted light, walk-in shower, washbasin, WC, heated towel rail, tile flooring.
Utility Room
2.97m x 1.80m (9' 9" x 5' 11")
Window, ceiling light, plumbing for washing machine.
First Floor
Entrance Hall
Pendant ceiling light, tile flooring.
Reception Room
4.92m x 3.85m (16' 2" x 12' 8")
Double-glazed sash windows, chandelier ceiling light, fireplace, column radiator, wood flooring.
Reception Room
4.92m x 3.22m (16' 2" x 10' 7")
Double-glazed sash window, chandelier ceiling light, fireplace, alcove cabinetry, radiator, wood flooring.
WC
1.80m x 1.05m (5' 11" x 3' 5")
Double-glazed sash window, wall-mounted lights, washbasin, WC, tile flooring.
Second Floor
Bedroom
4.92m x 3.81m (16' 2" x 12' 6")
Double-glazed sash windows, pendant ceiling light, fireplace, column radiator, wood flooring.
Bedroom
3.35m x 3.26m (11' 0" x 10' 8")
Double-glazed sash window, pendant ceiling light, radiator, wood flooring.
Bathroom
2.77m x 1.80m (9' 1" x 5' 11")
Casement windows, ceiling and wall-mounted lights, bathtub with shower and screen, washbasin, WC, column radiator with towel rail, tile flooring.
Third Floor
Bedroom
4.97m x 3.81m (16' 4" x 12' 6")
Double-glazed sash windows, pendant ceiling light, built-in storage cupboards, radiator, wood flooring.
Bedroom
3.50m x 3.26m (11' 6" x 10' 8")
Double-glazed sash window, pendant ceiling light, fireplace, radiator, wood flooring.
Loft
Loft Room
4.97m x 4.13m (16' 4" x 13' 7")
Velux roof windows pendant ceiling light, eaves storage, vinyl flooring.
Outside
Front Driveway & Garden
Driveway with EV charger, paved patio and lawn.
Rear Garden
Paved garden with raised plant beds.
Garage
6.39m x 3.73m (21' 0" x 12' 3")
