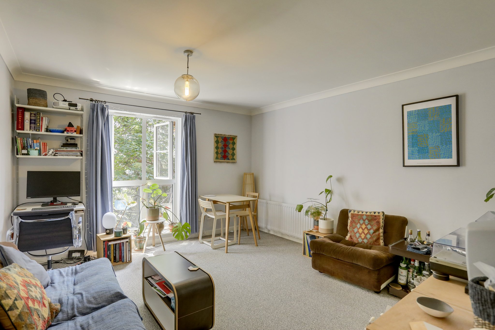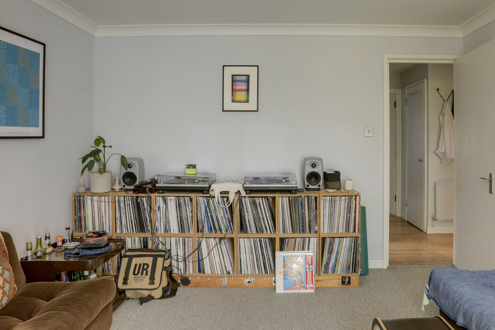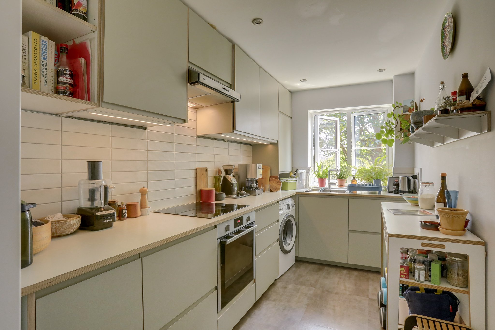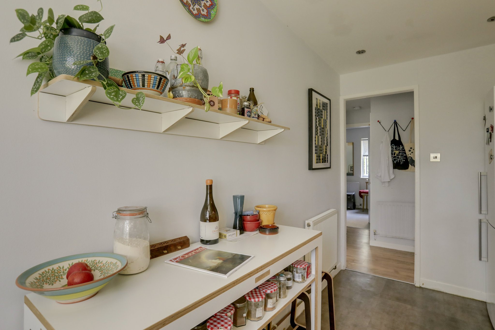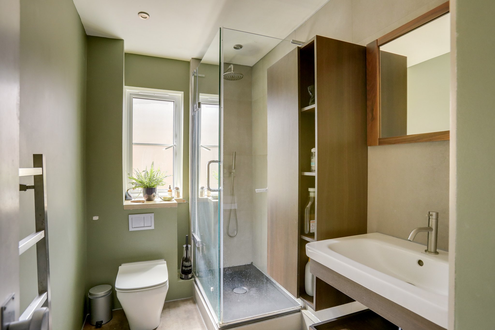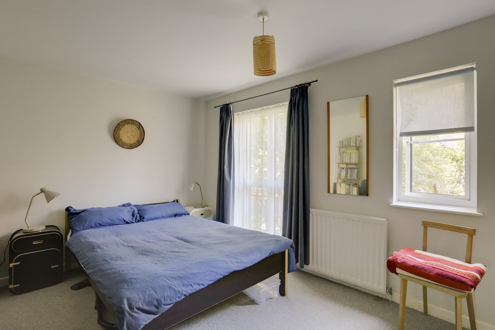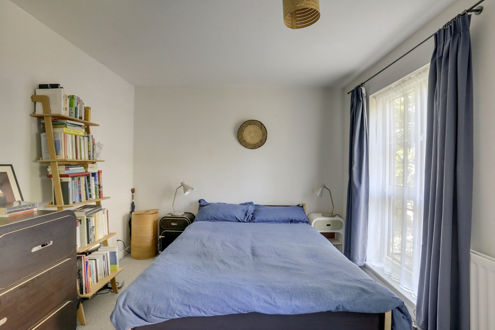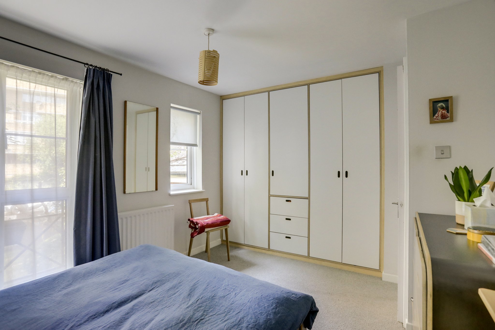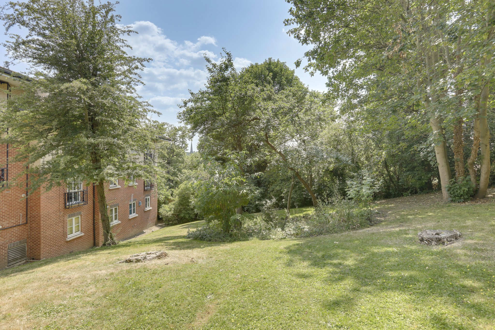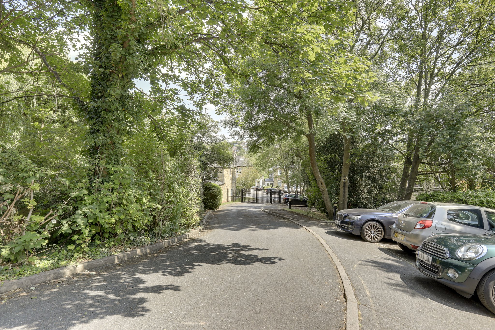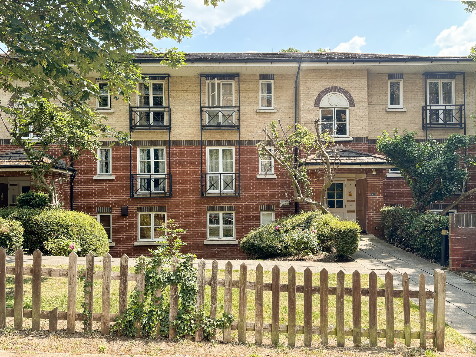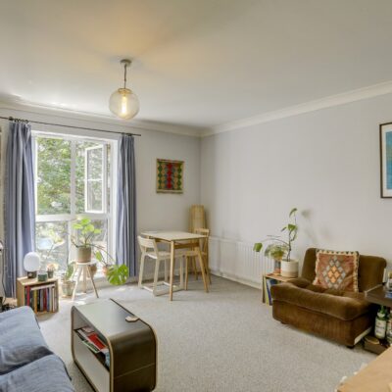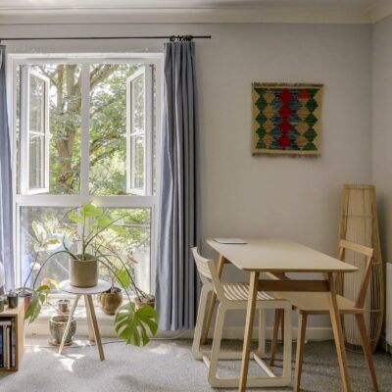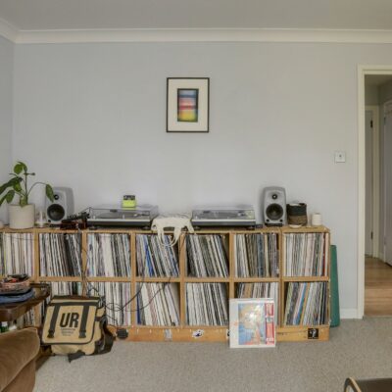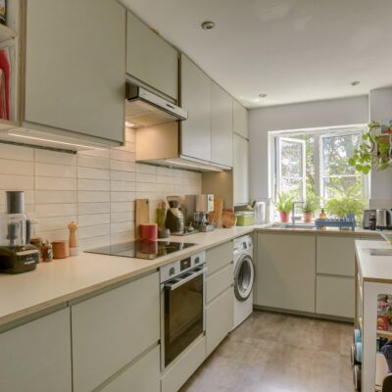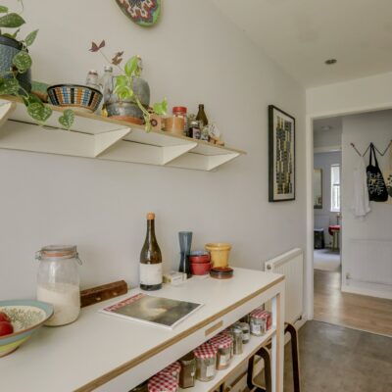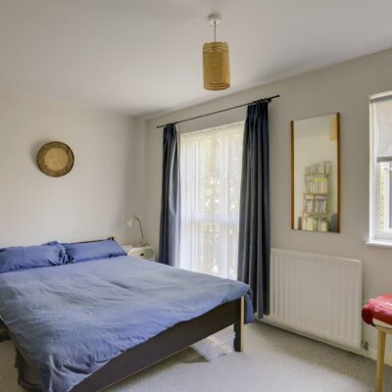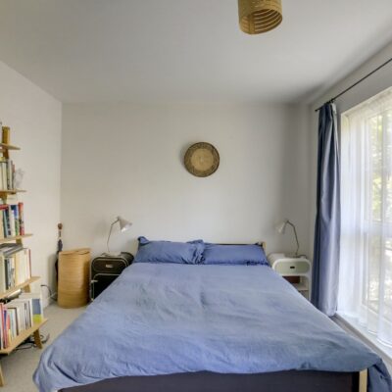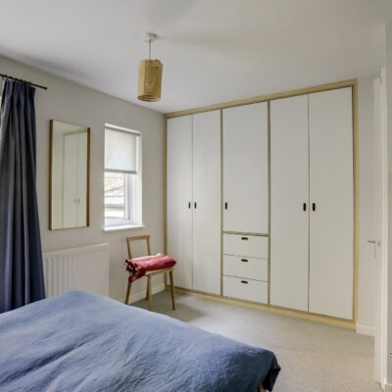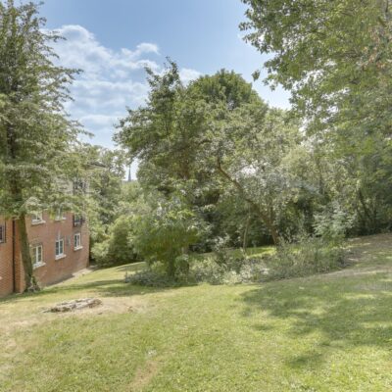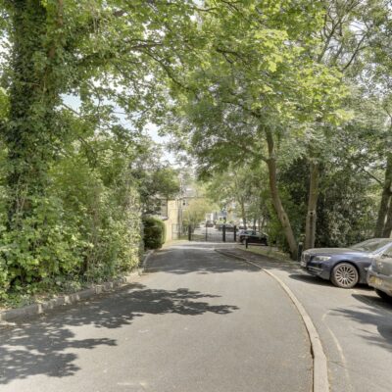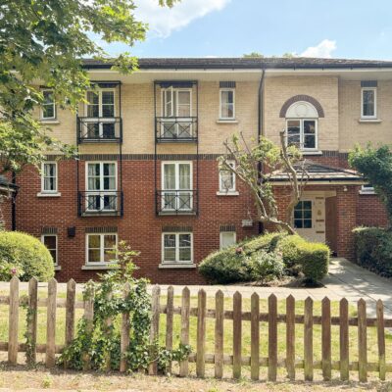Overhill Road, London
Overhill Road, London, SE22 0PRProperty Features
- Spacious 1 Bed Flat
- Communal Garden
- Allocated Parking Space
- Gated Driveway
- Secure Bike Storage
- Approx - 493sqft
- First Floor Flat
Property Summary
This 1-bedroom flat on Overhill Road, East Dulwich, offers a bright, modern living space in a small, purpose-built block. With plenty of natural light throughout, it’s a great choice for anyone seeking a home that’s ready to move into but with the potential to add personal touches.
Inside, you’ll find a spacious living area, a bespoke kitchen with ample storage, and a sleek modern bathroom. The bedroom is a good size, offering plenty of room for a double bed and storage. The layout is practical, with room for you to make it your own.
Outside, the property benefits from communal gardens and secure parking in a gated driveway as well as secure bike storage, adding to the convenience of everyday living. There’s also extra storage space available.
East Dulwich is a well-connected and vibrant area, with easy access to local cafés, shops, and parks like Dulwich Park and Peckham Rye. Transport links are excellent, with East Dulwich station offering quick access to London Bridge. There are also good local schools and amenities nearby.
This flat is a fantastic opportunity for first-time buyers or commuters looking for a modern, low-maintenance home in a sought-after location.
Full Details
FIRST FLOOR
Lounge/Diner
4.14m x 3.66m (13' 7" x 12' 0")
Pendant ceiling light, double-glazed window, radiator, fitted carpet.
Kitchen
4.14m x 2.00m (13' 7" x 6' 7")
Spotlights, double-glazed windows, fitted kitchen units, induction hob with overhead fan extractor, electric oven, tiled flooring.
Bedroom
4.54m x 3.04m (14' 11" x 10' 0")
Pendant ceiling light, double glazed window and door, built-in wardrobes, radiator, fitted carpet.
Shower Room
2.67m x 1.60m (8' 9" x 5' 3")
Spotlights, double-glazed frosted window, enclosed shower with rainfall showerhead, vanity sink unit, storage cupboard, heated towel rail, WC, tiled flooring.
OUTSIDE
Communal Garden
Allocated Parking Space in a Gated Driveway
Secure Bicycle Parking Space
