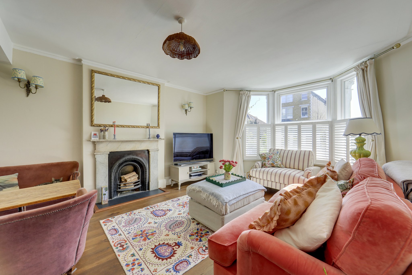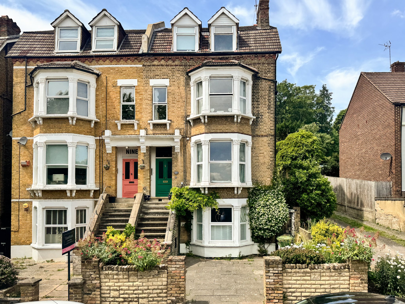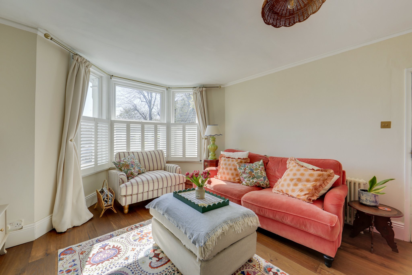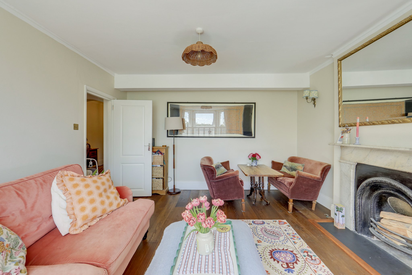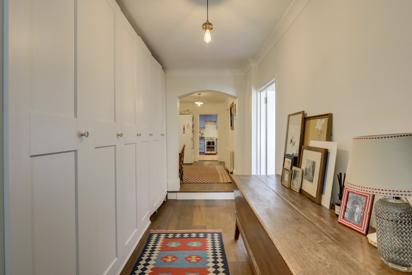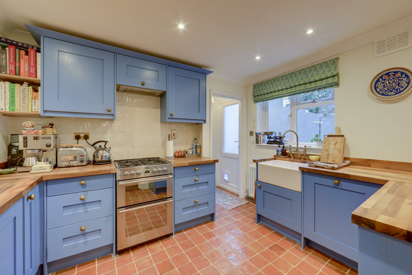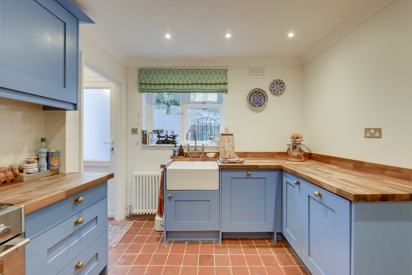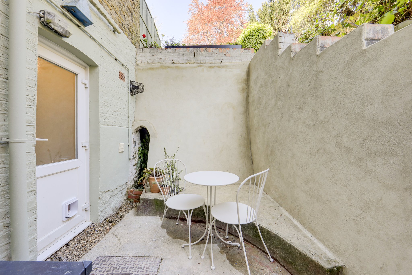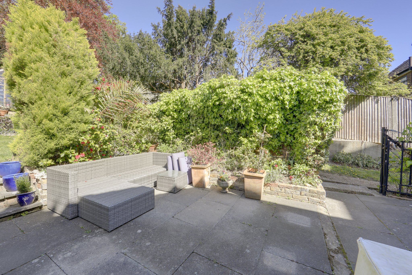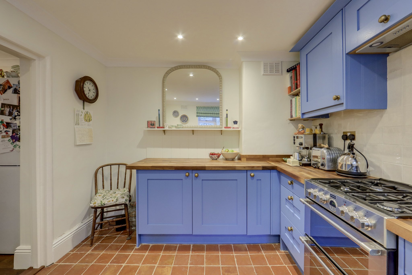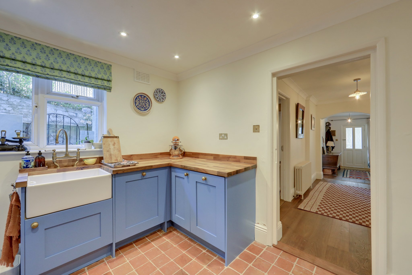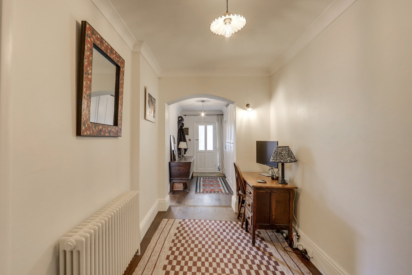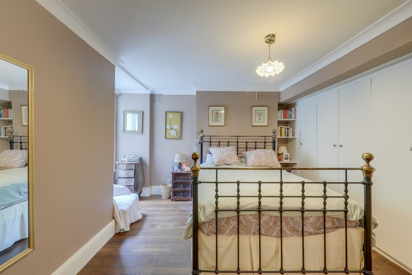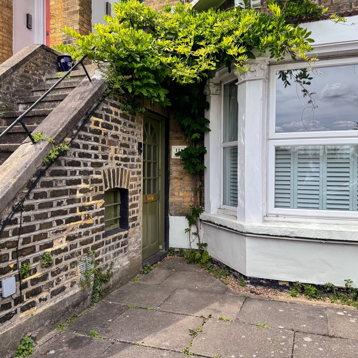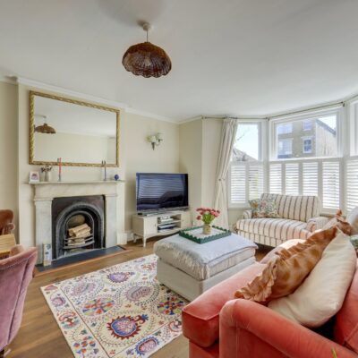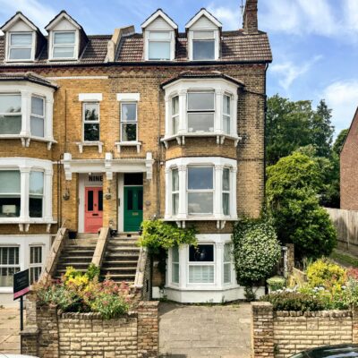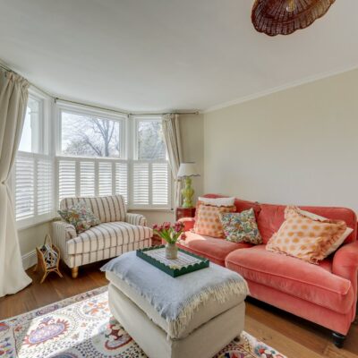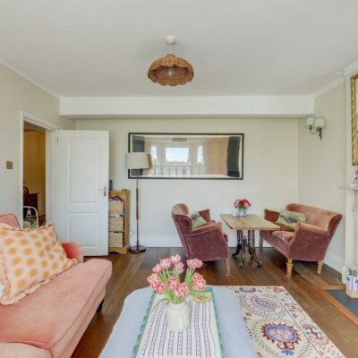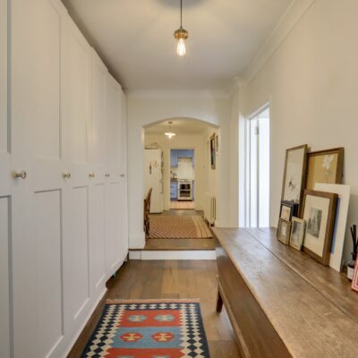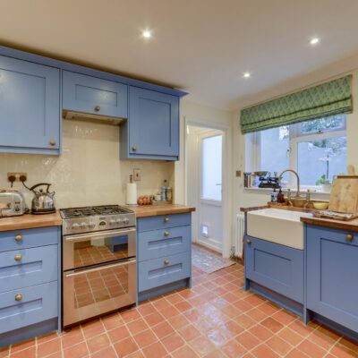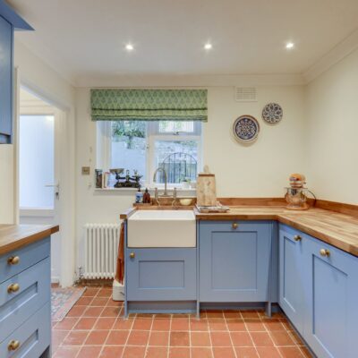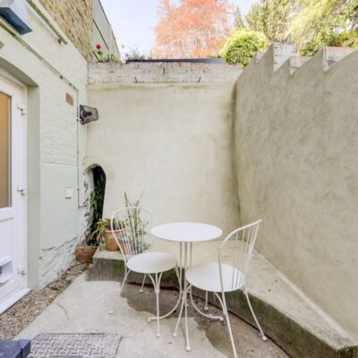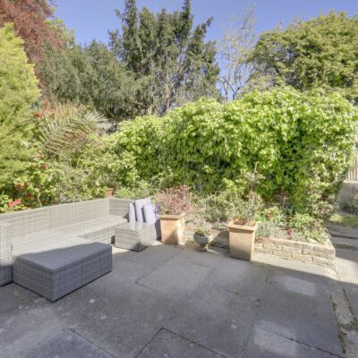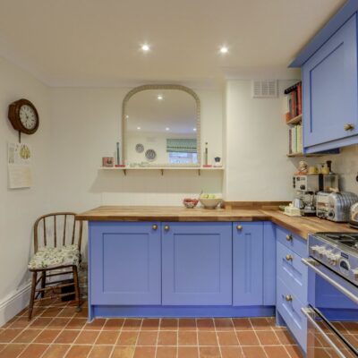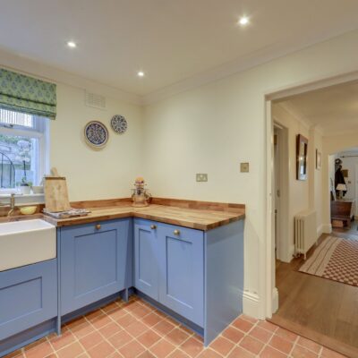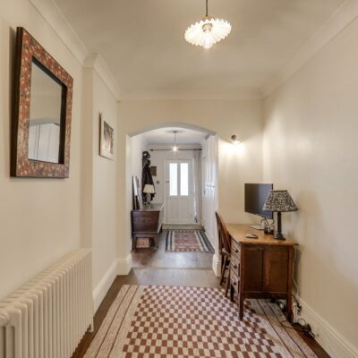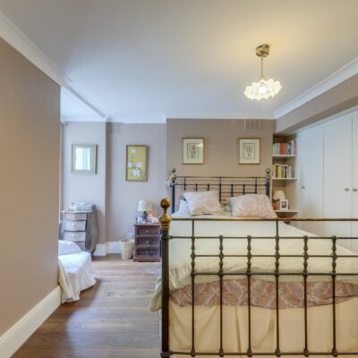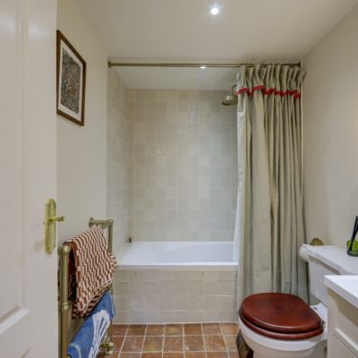Waldenshaw Road, London
Waldenshaw Road, London, SE23 3XPProperty Features
- Approx - 801sqft
- Excellent Location
- Direct access to a Private Courtyard
- Communal Garden
- Amble Storage Space
- Victorian Conversion Flat
Property Summary
This bright and spacious one-bedroom flat is situated on the lower ground floor of a charming period conversion on the sought-after Waldenshaw Road, right in the heart of Forest Hill.
Upon entering, you're welcomed by a wide entrance hall complete with generous built-in storage. From here, the space flows seamlessly into a beautifully light-filled reception room, ideal for both relaxing and entertaining. The recently fitted, well-proportioned kitchen includes integrated appliances and provides direct access to the private courtyard and the communal garden, ideal for enjoying the warmer months.
The double bedroom is generously sized and provides a tranquil retreat, enhanced by additional built-in wardrobes. A stylishly refurbished, well-maintained bathroom completes the interior, combining comfort with modern functionality
Ideally located just a short stroll from Forest Hill Station, the property benefits from excellent transport links, including fast and frequent services to Central London via the Overground and National Rail. The local area is brimming with character, offering an eclectic mix of independent shops, cafés, restaurants, and supermarkets. Residents will also enjoy close proximity to the iconic Horniman Museum and Gardens, and its popular Sunday market showcasing local and artisanal produce.
A fantastic opportunity for first-time buyers, professionals, or investors seeking a stylish home in a vibrant, well-connected community.
Full Details
LOWER GROUND FLOOR
Entrance Hall
3.80m x 1.98m (12' 6" x 6' 6")
Pendant ceiling lights, built-in storage cupboards, radiators, hardwood flooring.
Reception Room
5.45m x 3.97m (17' 11" x 13' 0")
Pendant light, wall lights, double-glazed bay window with shutters, radiators, fireplace, hardwood flooring.
Kitchen
3.61m x 2.91m (11' 10" x 9' 7")
Spotlights, double glazed windows overlooking the courtyard, matching wall and base level units, solid wood worktops, door leading to the courtyard and garden, extractor fan, integrated dishwasher, sink with mixer tap, radiators, tiled flooring.
Bedroom
3.97m x 3.80m (13' 0" x 12' 6")
Pendant ceiling light, double-glazed window, built-in wardrobes, radiator, hardwood flooring.
Bathroom
2.52m x 2.04m (8' 3" x 6' 8")
Corston Lighting, bathtub with rainfall shower head, basin sink unit, heated towel rail, WC, tiled flooring.
OUTSIDE
Private Courtyard
4.24m x 2.25m (13' 11" x 7' 5")
Communal Garden
