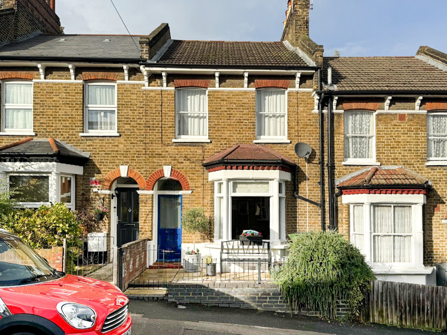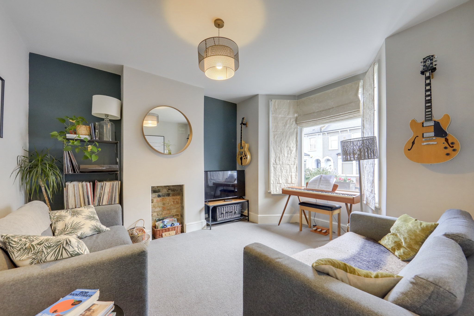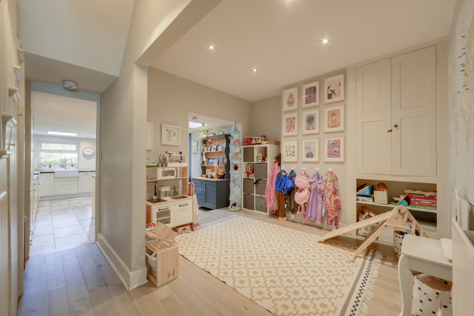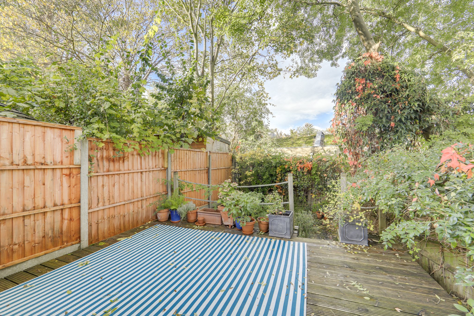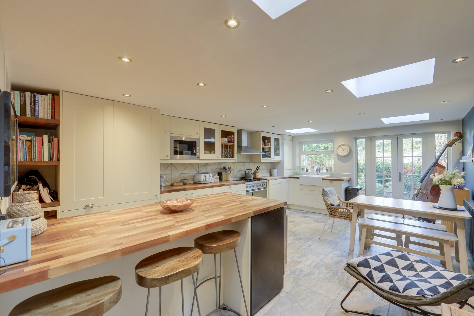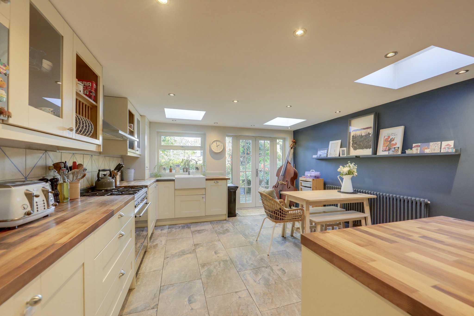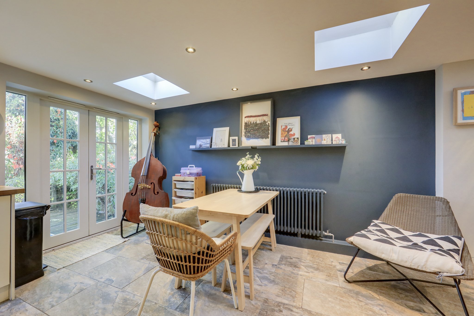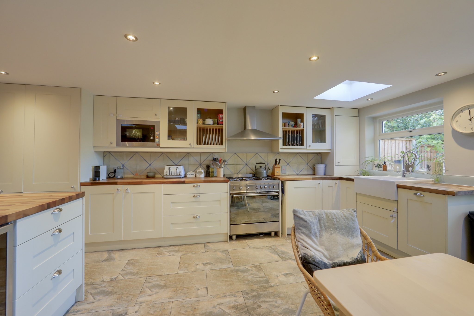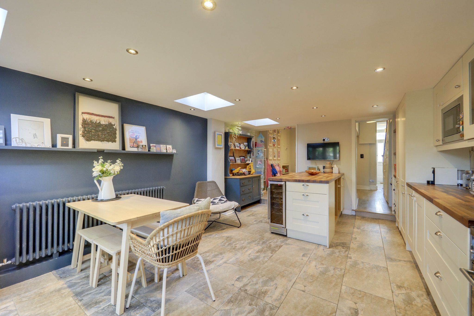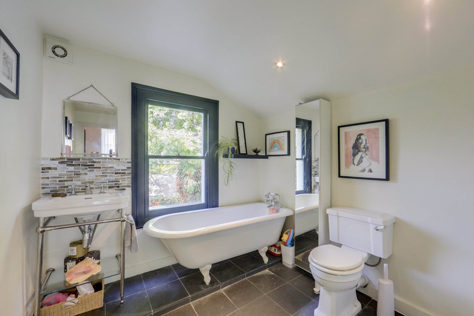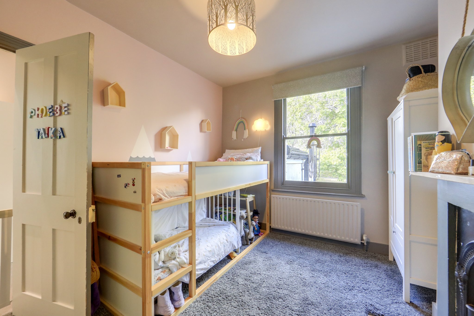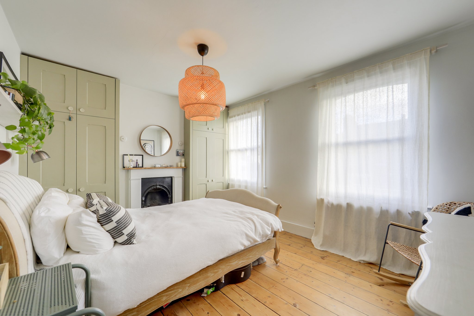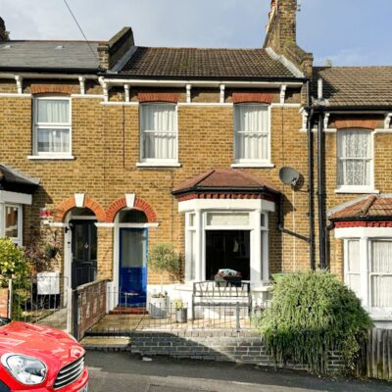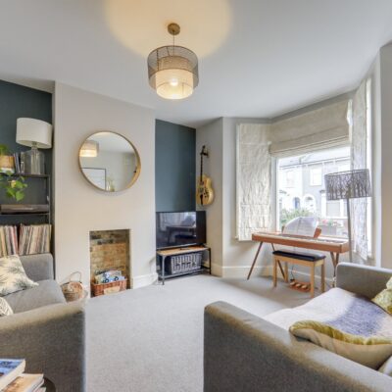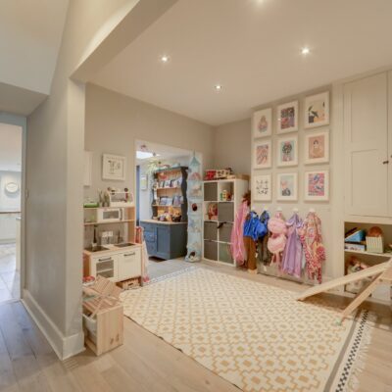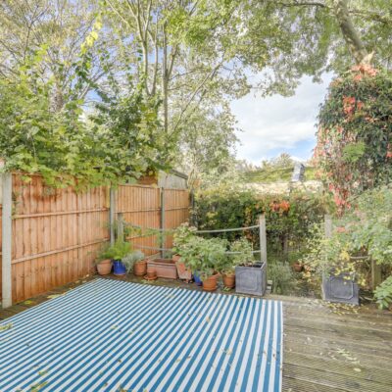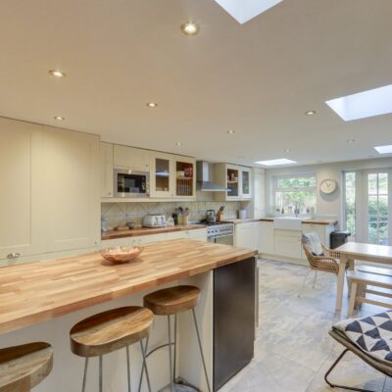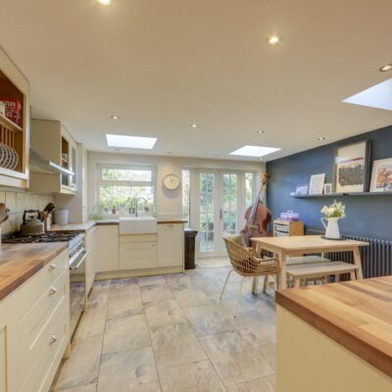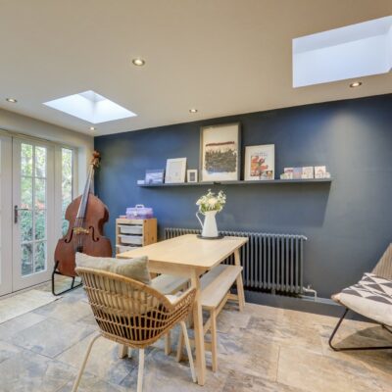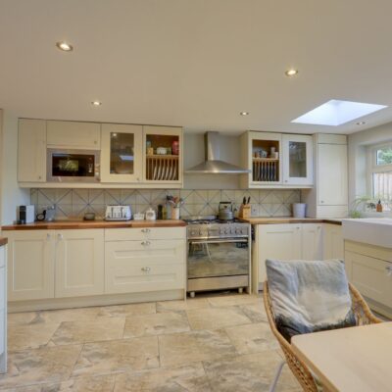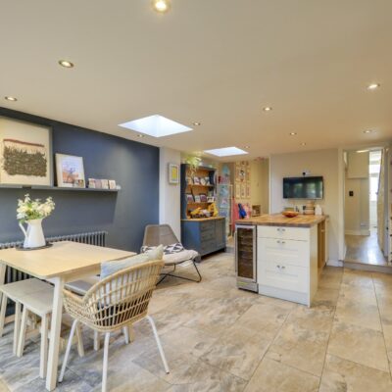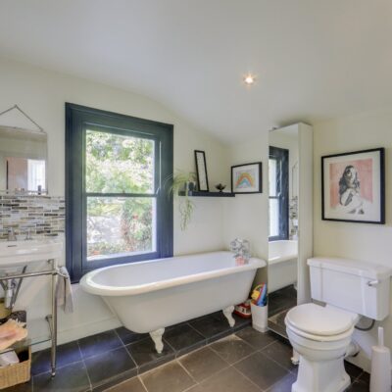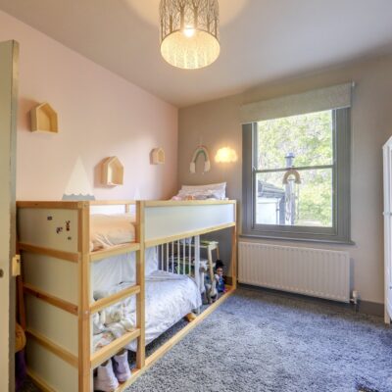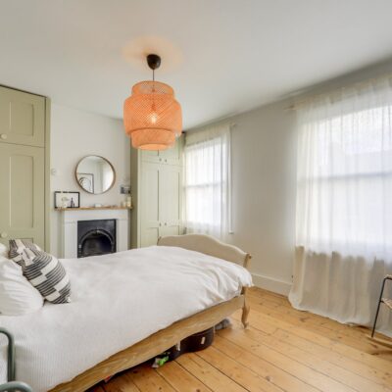Brookbank Road, London
Brookbank Road, London, SE13 7BXProperty Features
- Extended Kitchen/Diner
- Period Features
- 0.4mi to Lewisham Station & DLR
- 0.9mi to Brockley station
- Complete Chain!
Property Summary
A beautiful 2-bedroom mid-terrace house located on Brookbank Road, Lewisham, SE13. Boasting a tastefully extended kitchen diner, a sun-soaked south-facing lounge, and a separate reception room, this property harmoniously combines style and functionality.
The heart of the home lies in the beautifully extended kitchen diner, providing a perfect space for culinary creativity and entertaining guests. Natural light floods the south-facing lounge, creating a warm and inviting atmosphere. Additionally, a separate reception room adds versatility to the living spaces, catering to various lifestyle needs.
Upstairs, discover two well-proportioned bedrooms, the main with built-in wardrobes. The bathroom boasts contemporary aesthetics with a free-standing bath and a separate walk-in shower.
Strategically located 0.4 miles from Lewisham station and DLR, and 0.9 miles from Brockley Station, this home offers seamless connectivity to transportation hubs. Experience the perfect blend of style and convenience.
Full Details
Ground Floor
Hall
Solid wood floor stairs leading to the first floor, under-stair storage cupboard.
Lounge
13' 5" x 11' 8" (4.09m x 3.56m)
Pendant Light Fixtures, Fitted Carpet, Bay Window, Fabric Curtains
Reception
10' 11" x 9' 10" (3.33m x 3.00m)
Solid wood floor, spotlights, alcove storage cupboard, open to the hall and leading on to the kitchen.
Kitchen / Diner
13' 3" x 19' 3" (4.04m x 5.87m)
Matching wall & base units with solid wood worktops, Belfast sink with mixer tap, range cooker with extractor hood, tiled splashbacks, integrated dishwasher, under-counter wine fridge, plumbing for washing machine, integrated fridge freezer, double glazed window to rear, double glazed french doors leading to the garden, skylights, tiled floor, radiator.
First Floor
Landing
Fitted carpet, access to loft.
Bedroom
14' 11" x 10' 10" (4.55m x 3.30m)
Pendant light fitting, single glazed sash windows to front, stripped wooden floor, cast iron fireplace, fitted wardrobes to alcoves.
Bedroom
9' 10" x 11' 1" (3.00m x 3.38m)
Pendant light gitting, single glazed sash window to rear, radiator, fireplace, fitted carpet.
Bathroom
9' 10" x 8' 1" (3.00m x 2.46m)
Single glazed sash window to rear, tiled floor, free-standing bathtub, walk-in shower, low-level WC, fixed wash basin, powered extractor fan.
Outside
Rear Garden
Wooden decked area leading to lawn.
