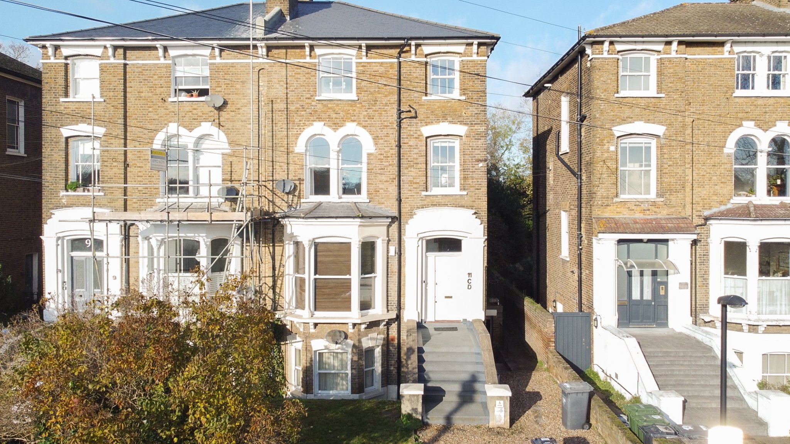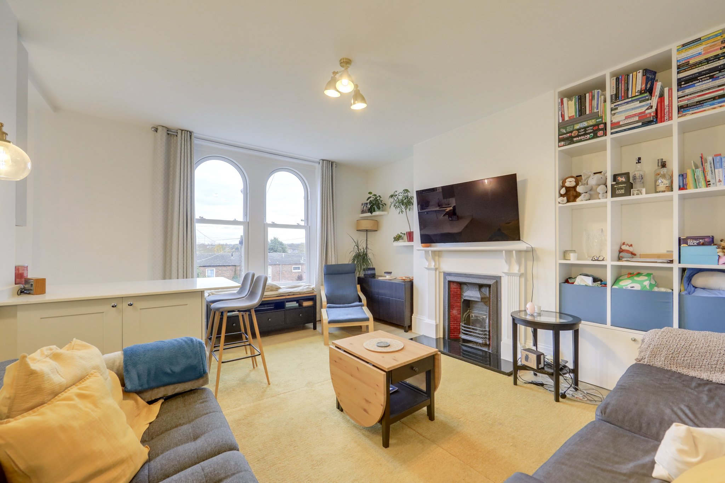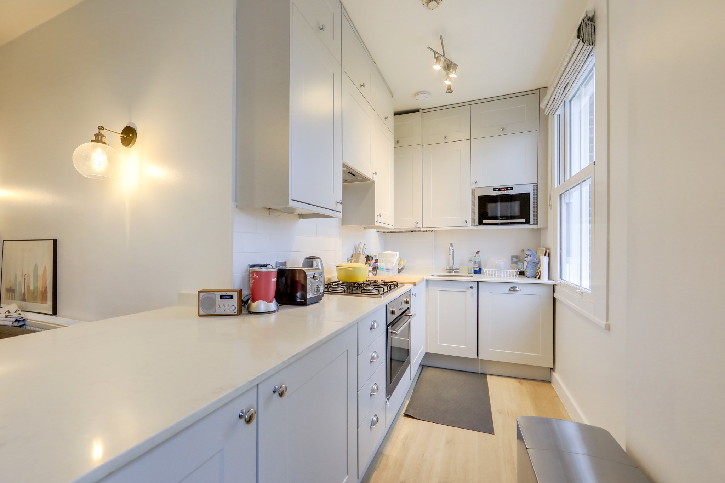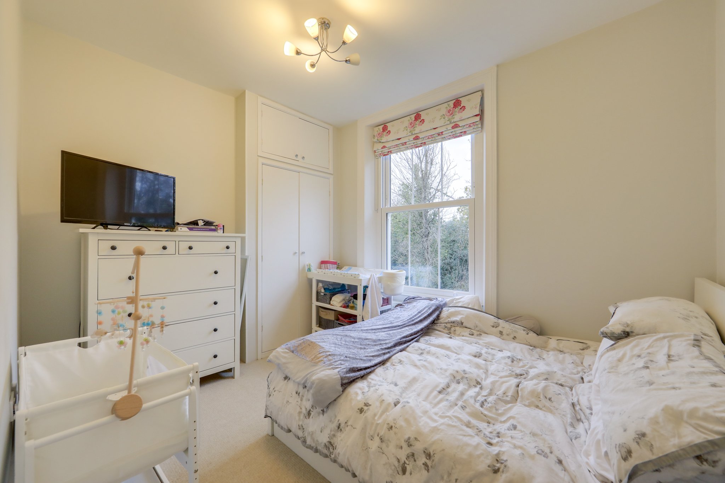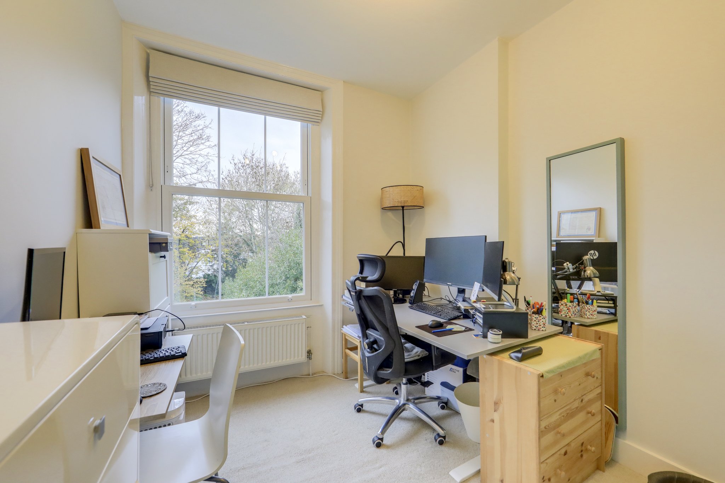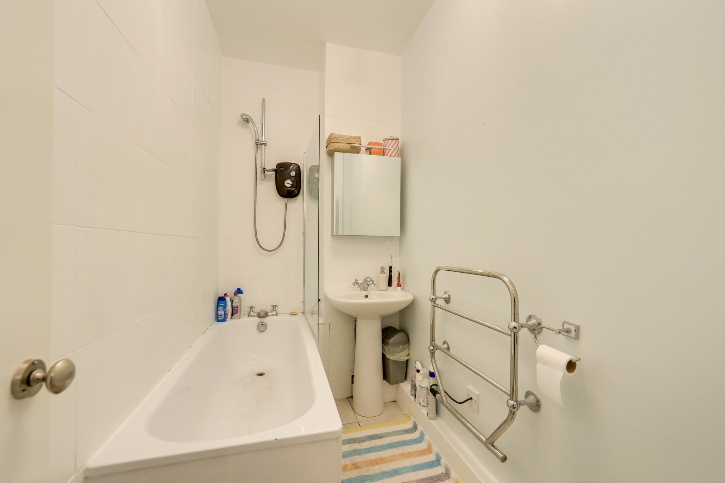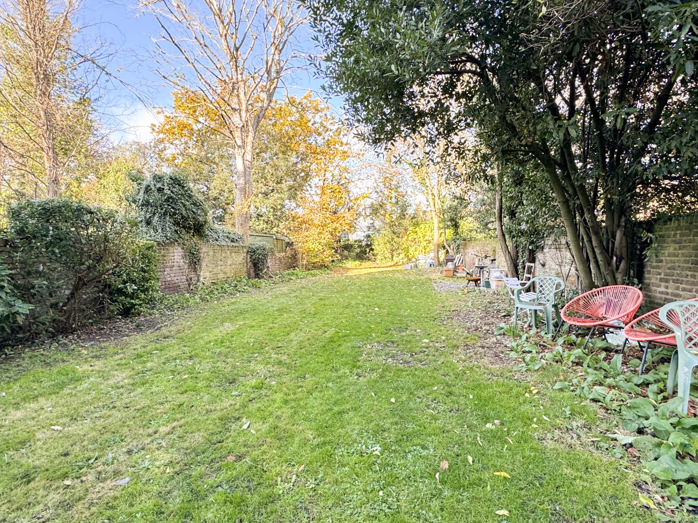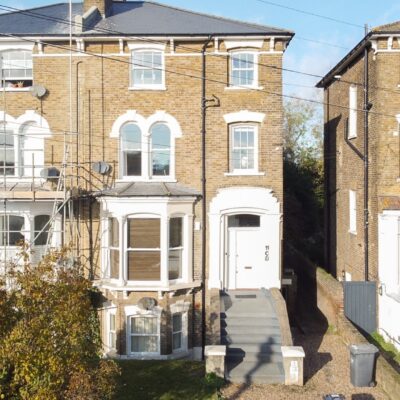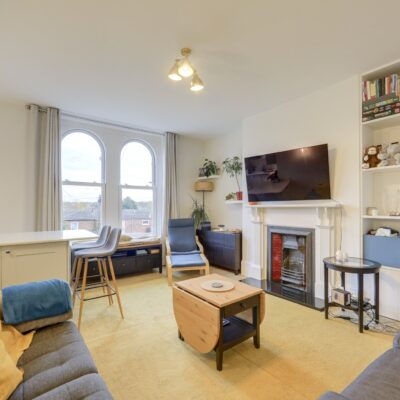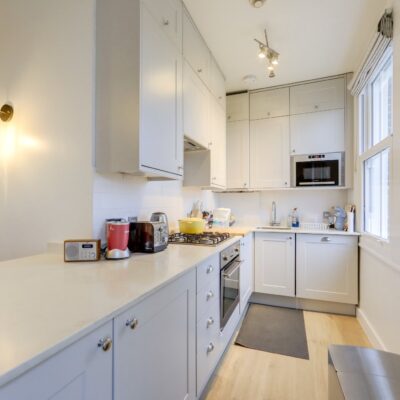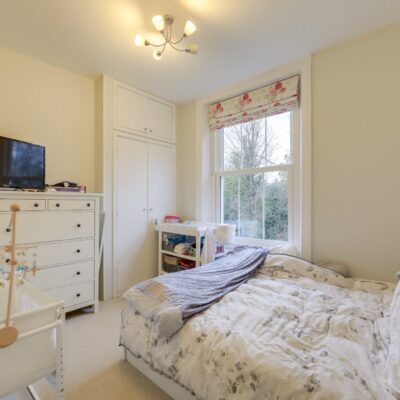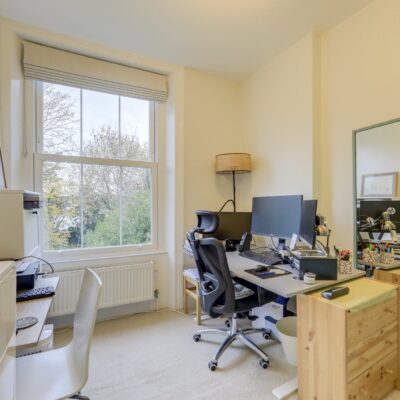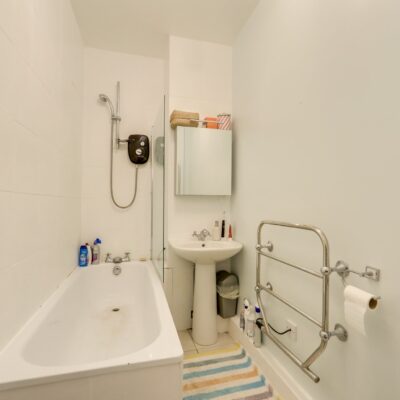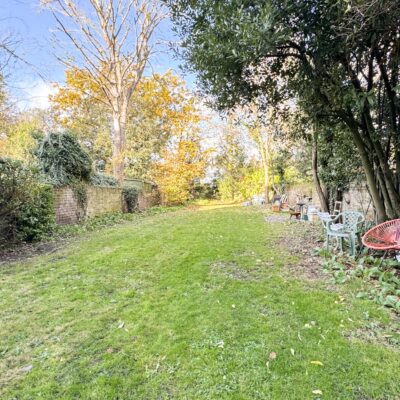Northbrook Road, London
Northbrook Road, London, SE13 5QTProperty Features
- 0.4mi to Hither Green Station
- First Floor Flat
- Kitchen Diner
- Kitchen / Lounge
- 2 Bedroom
- Private Area in Shared Garden
Property Summary
Introducing this well-presented two-bedroom residence on Northbrook Road, conveniently situated on one of Hither Green's well-regarded streets, the property is close to local shops, cafes, and eateries. Manor House Gardens, known for its green spaces, is just a short stroll away. Hither Green Station, positioned 0.4 miles away, ensures easy access to Central London through various commuter services.
Inside, the residence adopts a modest aesthetic with neutral décor. Located on the first floor of a thoughtfully converted Victorian dwelling, the property includes a spacious lounge seamlessly connected to a modern kitchen. Two well-sized bedrooms, a practical bathroom, and a supplementary hallway WC enhance the interior's convenience. There is also adequate built-in storage space, and plenty of natural light throughout and access to privately owned space in a shared garden.
Featuring a newly extended lease, don't miss this beautiful property in a sought after location, book your viewing now!
Full Details
Floor
Hall
Laminate, Pendant Lighting
Bedroom
3.42m x 2.65m (11' 3" x 8' 8")
Fitted Carpet, Double Glazed Sash Window, Pendant Lighting, Radiator
Bedroom
3.93m x 3.13m (12' 11" x 10' 3")
Double Glazed Sash Window, Chandelier Lighting, Fitted Carpet, Built in Wardrobe
Bathroom
2.66m x 1.37m (8' 9" x 4' 6")
Wall Mounted Bathtub, Hand Wash Basin with Mixer Tap, Radiator, Tiled Flooring, Flush Ceiling Lighting, Wall mounted Vanity Unit
Kitchen/Lounge
Kitchen Area
2.13m x 1.73m (7' 0" x 5' 8")
Spot Lighting, Double Glazed Sash WIndow, Matching Wall and Base Units, Gas Hob & Oven, Single Drain Sink with Mixer Tap, Built in Microwave, Laminate Flooring
Lounge Area
5.12m x 4.50m (16' 10" x 14' 9")
Breakfast Bar, Spot Lighting, Wall Mounted Light, Double Glazed Sash Window, Laminate Flooring, Decorational Fireplace & Mantelpiece, Built in Wall Storage Shelves
