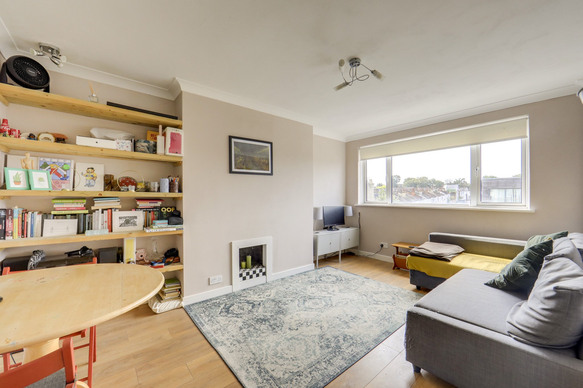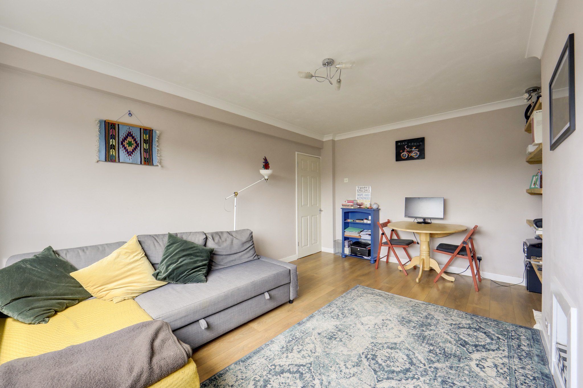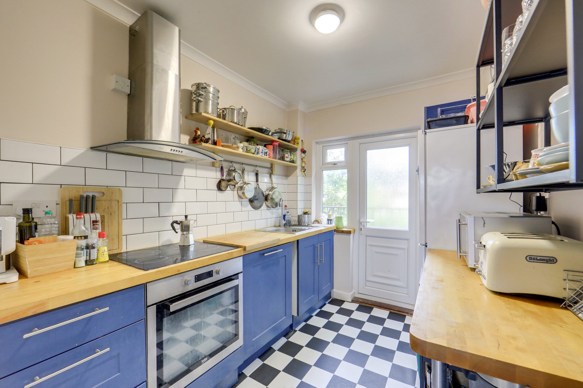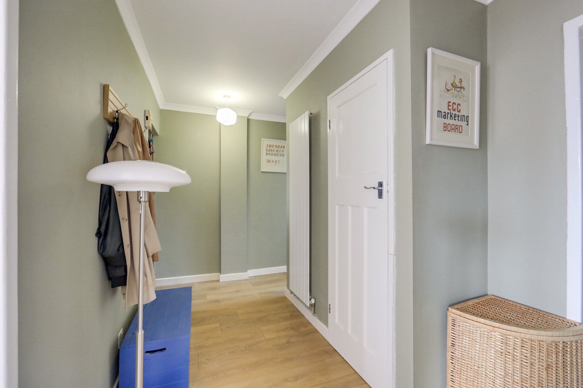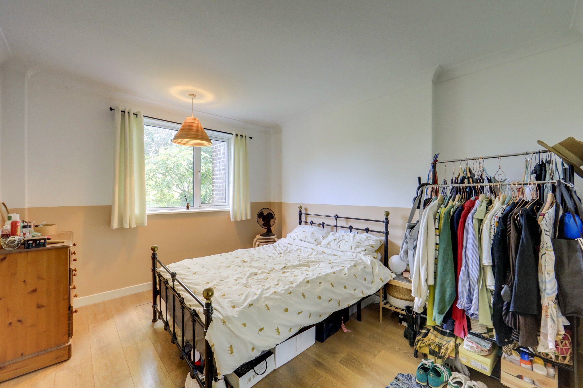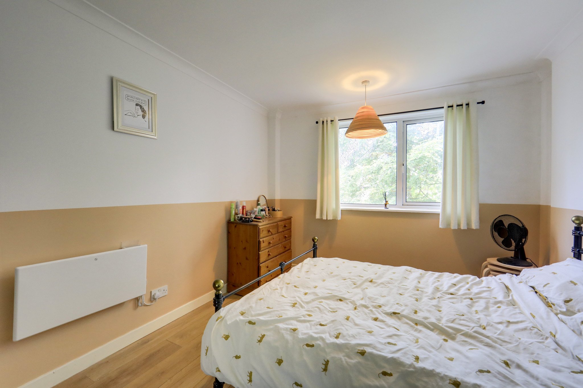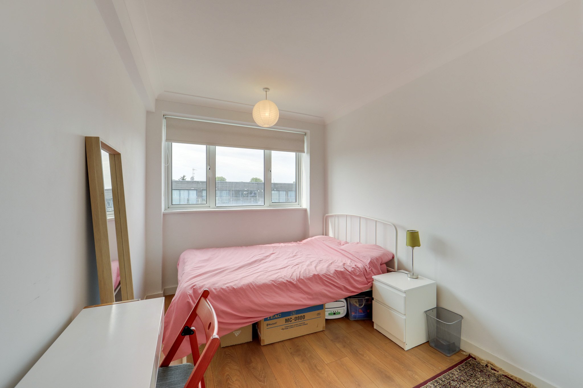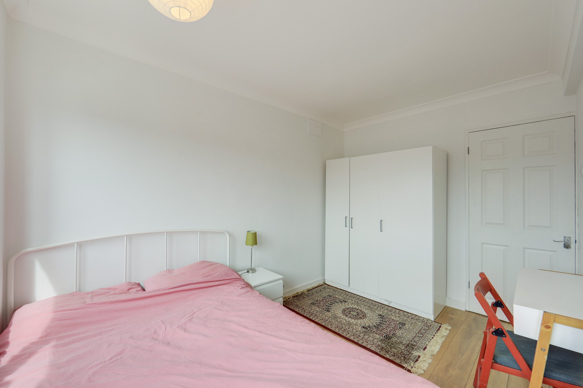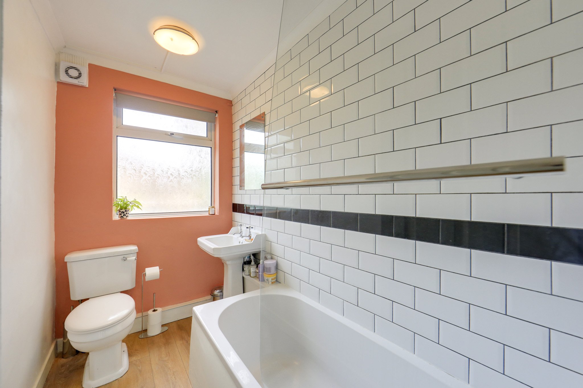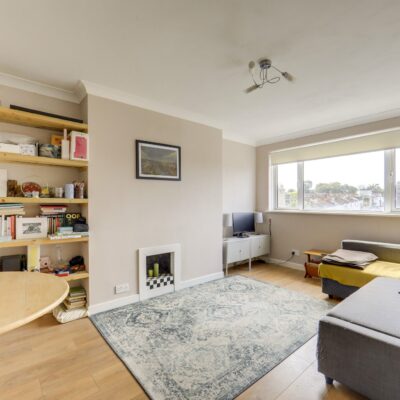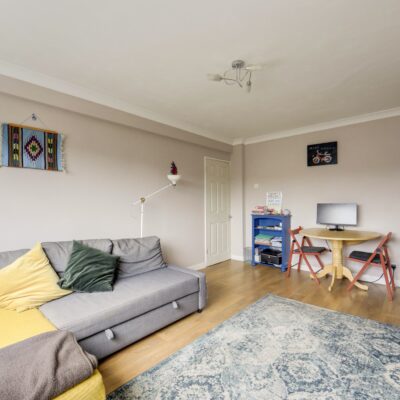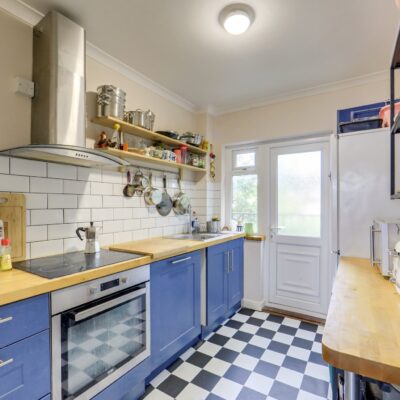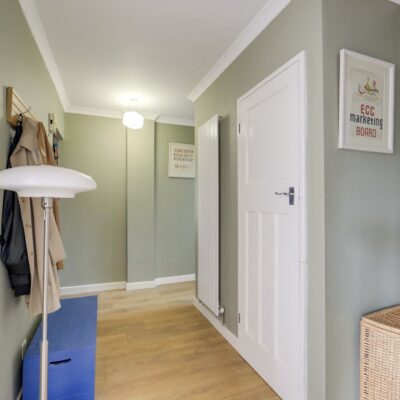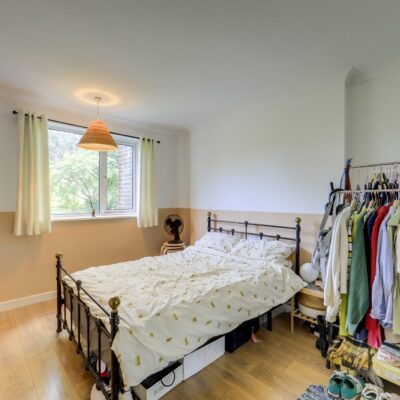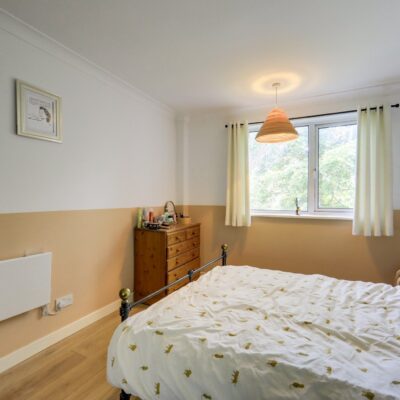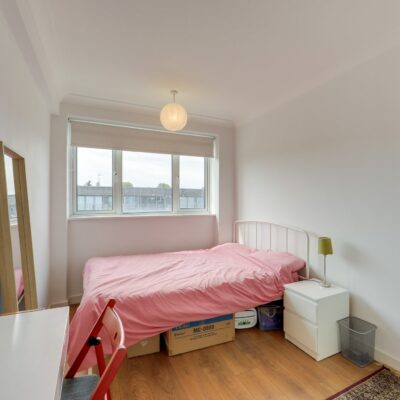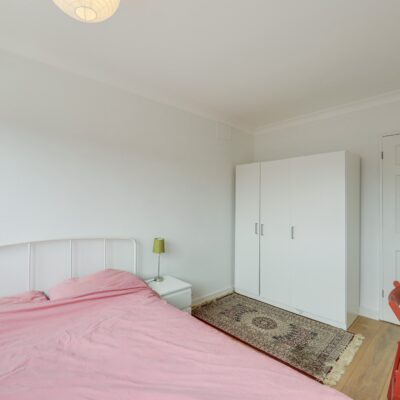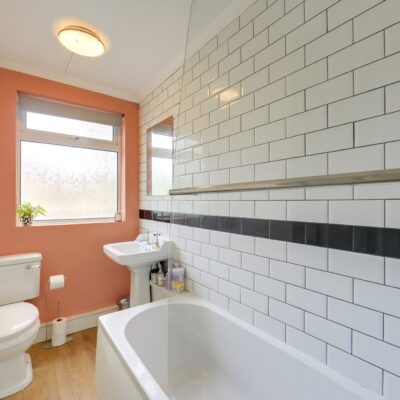Lee High Road, London
Lee High Road, London, SE13 5PEProperty Features
- Two Double Bedrooms
- Top Floor Apartment
- Spacious Lounge/Diner
- Approx 604sqft
- Great Transport Links
- Leaseholders Right To Manage
Property Summary
A spacious and well-presented two-bedroom flat, situated on the top floor of a private residential block, ideally suited for buyers seeking excellent transport links and a vibrant local area. This property is conveniently located within a mile of Hither Green, Blackheath, and Lewisham Stations, offering frequent National Rail and DLR services into Central London. The local area boasts a range of convenient amenities, including a GP practice and a 24-hour gym within walking distance, as well as a diverse array of shops, supermarkets, and exciting places to eat and drink. Additionally, the beautiful open spaces of Manor House Gardens and Manor Park are just a short walk away.
Inside, the flat features light and modern decor throughout. A spacious entrance hall leads to a generously sized lounge with plenty of space for a dining table, making it an ideal space to entertain guests. The hall also provides access to a modern kitchen and bathroom, two good-sized bedrooms, and a handy utility closet. This property benefits from a rear balcony that provides access to a small communal garden via an external staircase.
Tenure: Leasehold (114 years remaining) | Service Charge: £271pm (Inc buildings insurance, heating, hot water, communal area maintenance & cleaning, sink fund) | Ground Rent: £50pa | Council Tax: Lewisham band B
Full Details
Third Floor
Entrance Hall
11' 5" x 4' 9" (3.48m x 1.45m)
Pendant ceiling light, cupboard housing washing machine, storage cupboard, radiator, laminate wood flooring.
Lounge
15' 4" x 11' 3" (4.67m x 3.43m)
Double-glazed windows, ceiling light, alcove shelving, wall-mounted electric heater, laminate wood flooring.
Kitchen
8' 10" x 7' 2" (2.69m x 2.18m)
Double-glazed windows and door to balcony, flush ceiling light, fitted kitchen units. 1.5 bowl sink with mixer tap and drainer, integrated dishwasher, oven, electric hob and extractor hood, fridge/freezer, vinyl flooring.
Bedroom
12' 4" x 10' 5" (3.76m x 3.17m)
Double-glazed windows, pendant ceiling light, wall-mounted electric heater, laminate wood flooring.
Bedroom
11' 10" x 7' 11" (3.61m x 2.41m)
Double-glazed windows, pendant ceiling light, laminate wood flooring.
Bathroom
8' 10" x 4' 10" (2.69m x 1.47m)
Double-glazed window, flush ceiling light, bathtub with shower and screen, pedestal washbasin, WC, laminate wood flooring.
