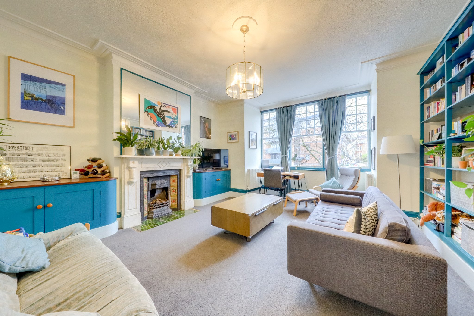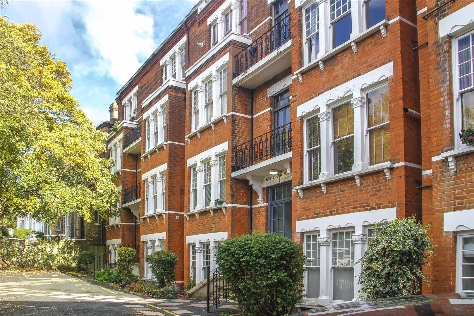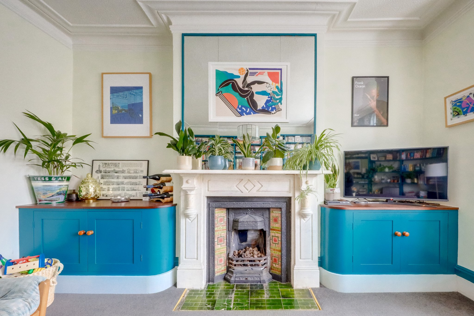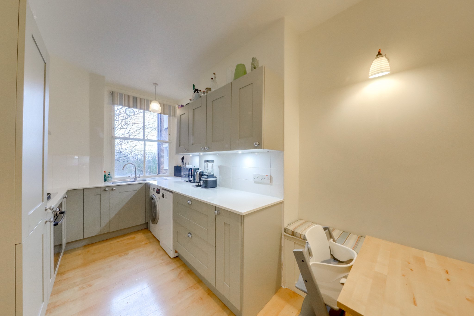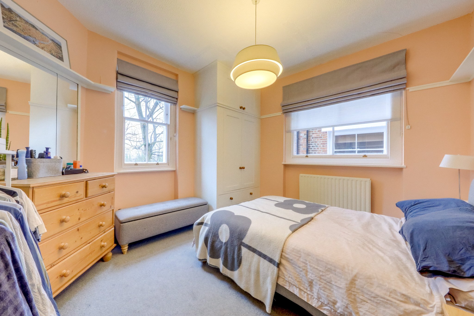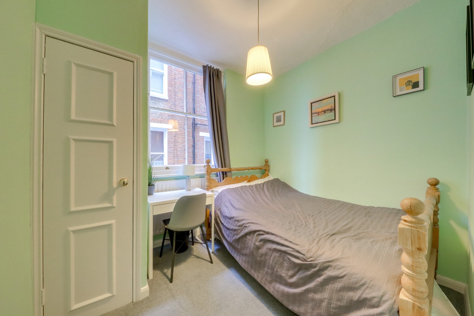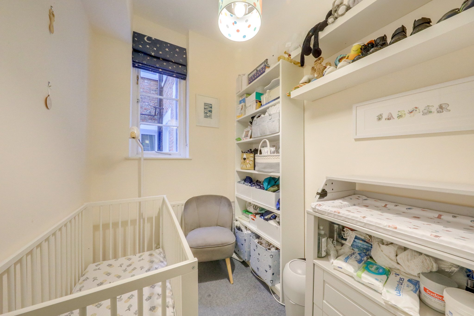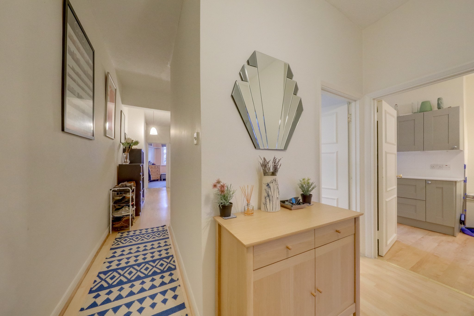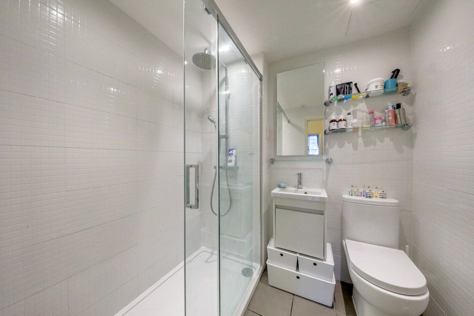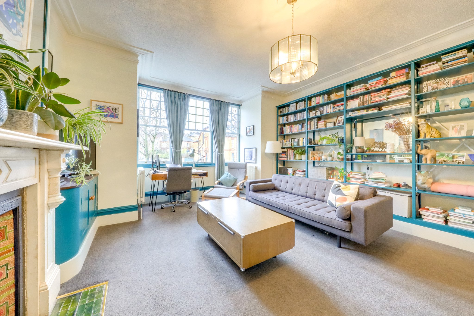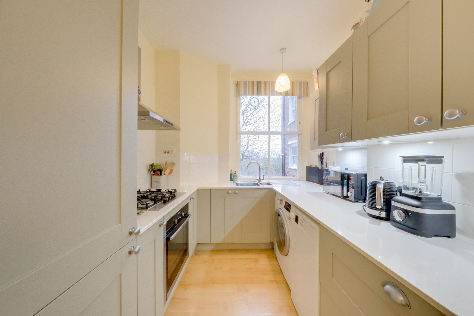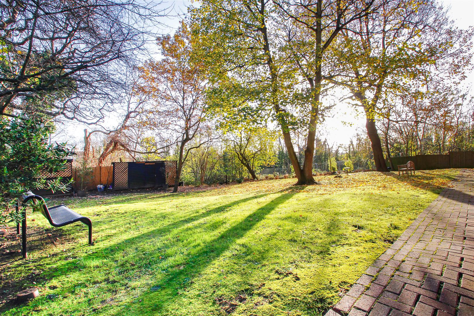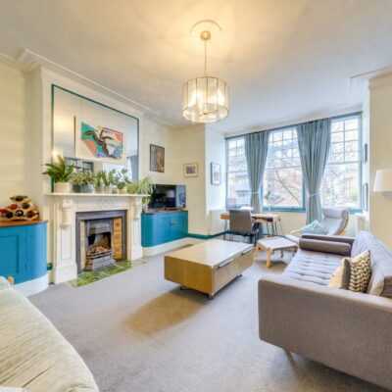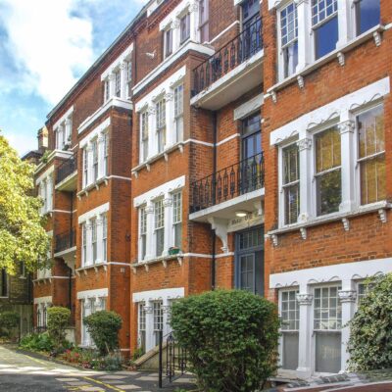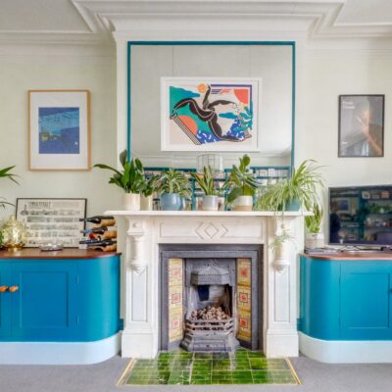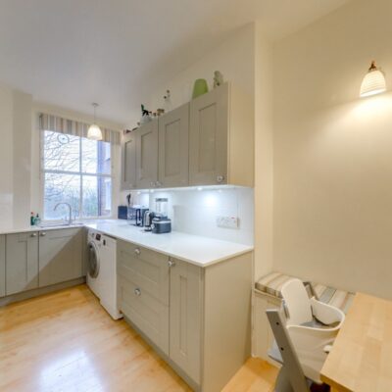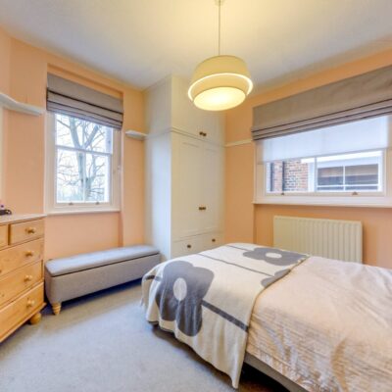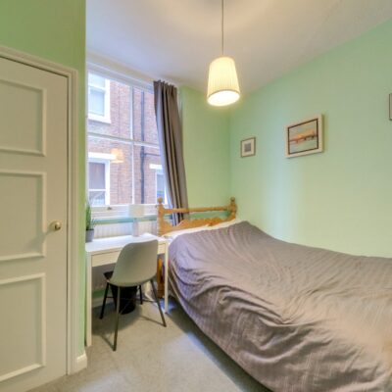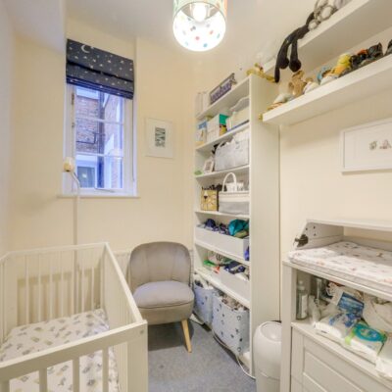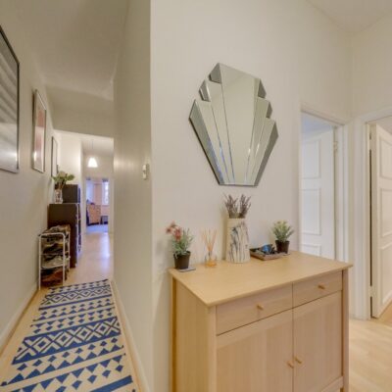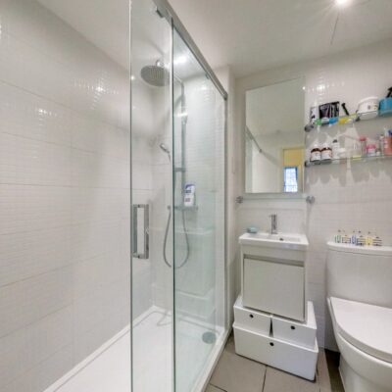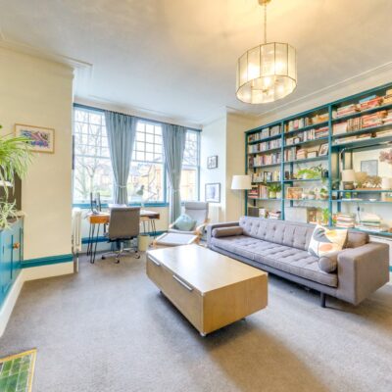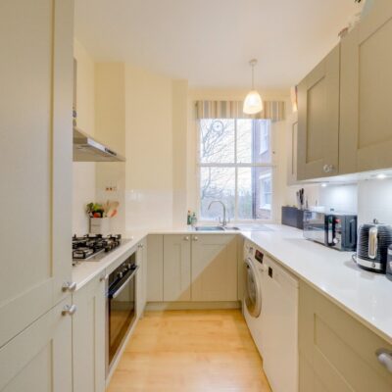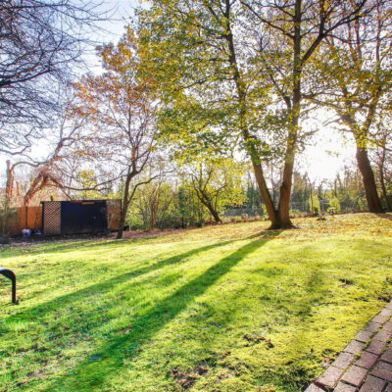Devonshire Road, London
Devonshire Road, London, SE23 3SYProperty Features
- Approx 871sqft
- Large Communal Garden
- Conservation Area
- 0.3mi to Forest Hill Station
- 0.5mi to Honor Oak Park Station
Property Summary
Located on the raised ground floor of a stunning Victorian block is this spacious 2 bedroom flat. Sitting centrally between Forest Hill and Honor Oak Park, residents can enjoy the benefits of both town centres and the variety of independent shops, green spaces, transport connections, pubs, and restaurants.
Internally, the property spans over 80 sqm and has been tastefully decorated with many of the original features remaining intact, including the timber sash windows and corniced ceilings. The flat comprises; a welcoming hallway with high-level storage space within the ceiling void, leading to a spacious and bright front reception room, a contemporary kitchen with integrated appliances, 2 double rooms with built-in wardrobes, a third room that's ideal for a study or a nursery, and a shower room.
Externally, the property benefits from access to a well-maintained communal garden at the rear, and access to a communal bike shed (for a small charge), whilst at the front off-street residents' parking can be leased if required.
Full Details
RAISED GROUND FLOOR
Hallway
Pendant ceiling lights, storage cupboard, laminate flooring.
Reception Room
5.44m x 4.68m (17' 10" x 15' 4")
Pendant ceiling light, wall-to-ceiling cornice. sash windows, alcove shelving, built-in cabinetries, gas fireplace with tiled hearth, radiators, fitted carpet.
Kitchen
4.37m x 2.63m (14' 4" x 8' 8")
Pendant ceiling light, sash window, matching base units, granite worktops, electric oven, gas hob with overhead fan extractor, 1 1/2 stainless steel sink with drainer, integrated fridge & freezer, storage cupboard, radiator, laminate flooring.
Bedroom
3.84m x 3.20m (12' 7" x 10' 6")
Pendant ceiling light, sash windows, built-in wardrobe, radiator, fitted carpet.
Bedroom
2.87m x 2.40m (9' 5" x 7' 10")
Pendant ceiling light, sash window, built-in wardrobe, radiator, fitted carpet.
Study/Nursery
2.40m x 1.76m (7' 10" x 5' 9")
Pendant ceiling light, sash window, radiator, fitted carpet.
Shower Room
1.95m x 1.79m (6' 5" x 5' 10")
Spotlights, walk-in shower with rainfall showerhead & sliding glass door, vanity sink unit, tiled splashback, heated towel rail, tiled flooring.
