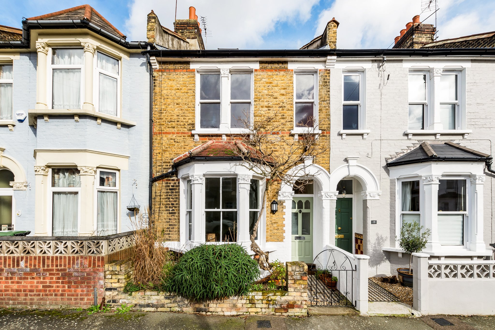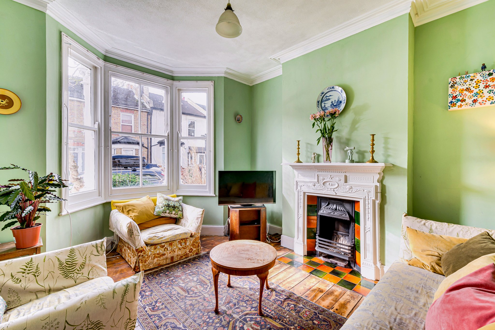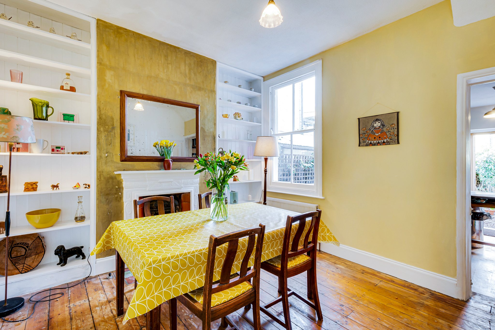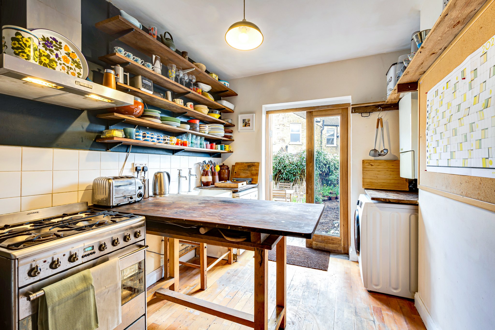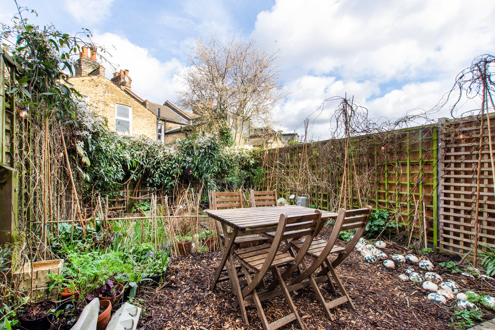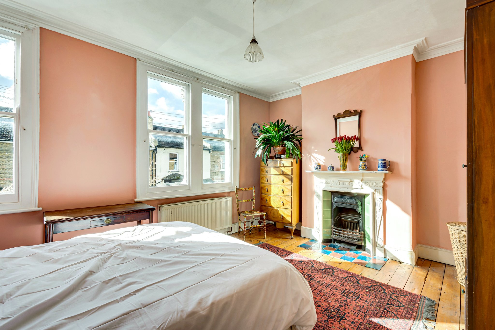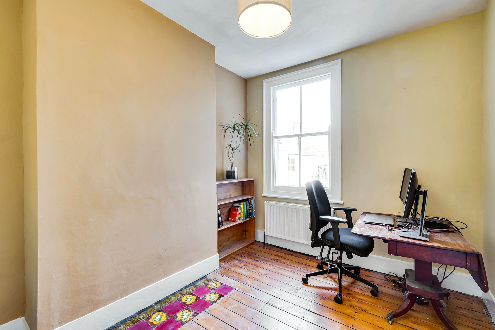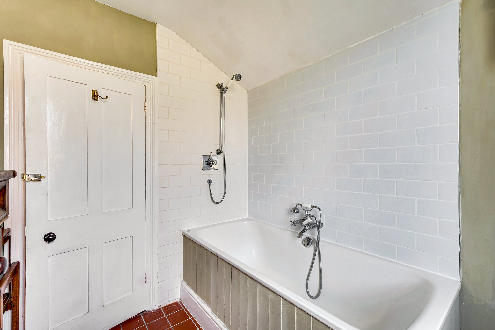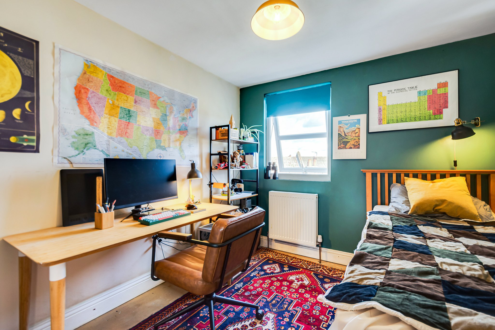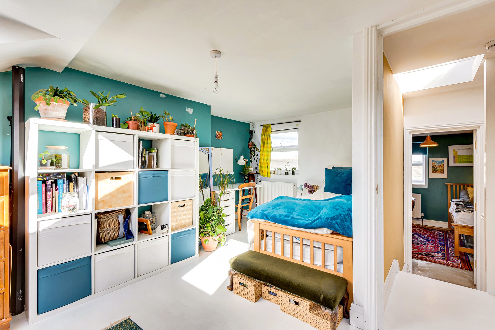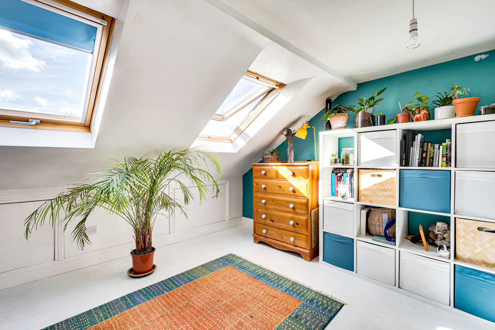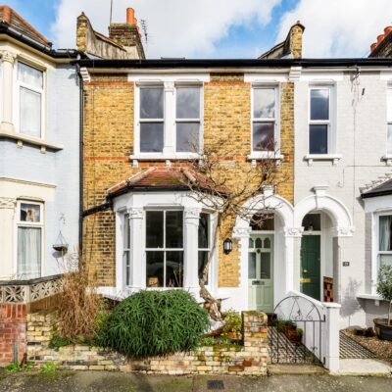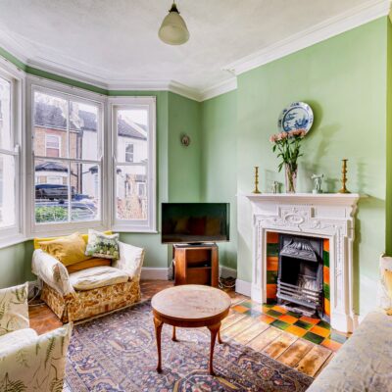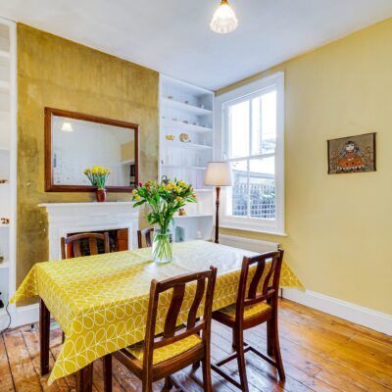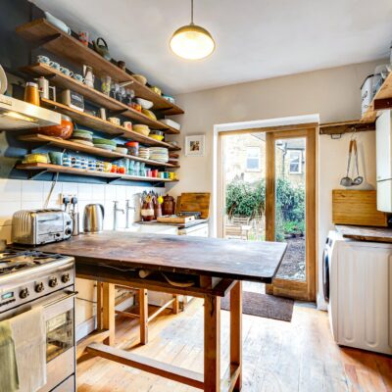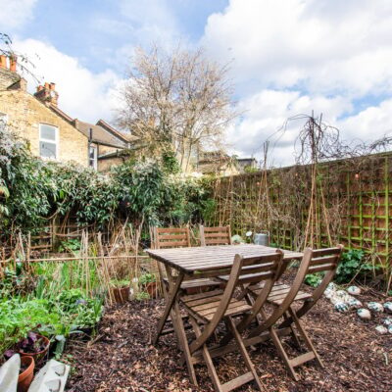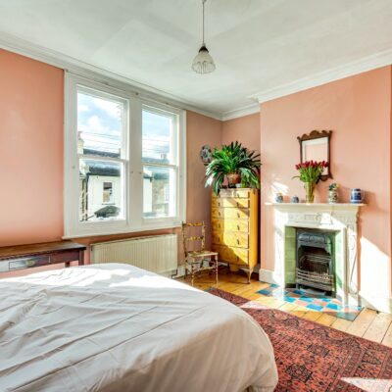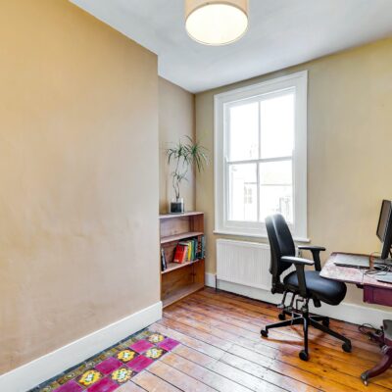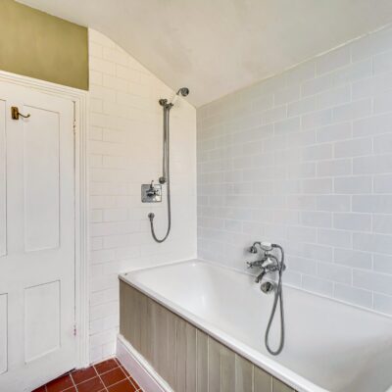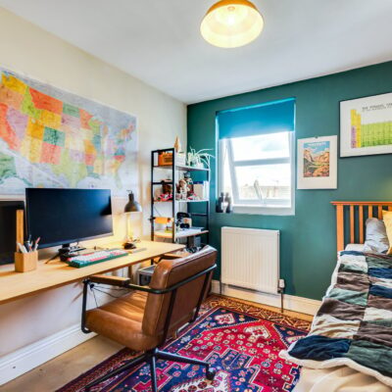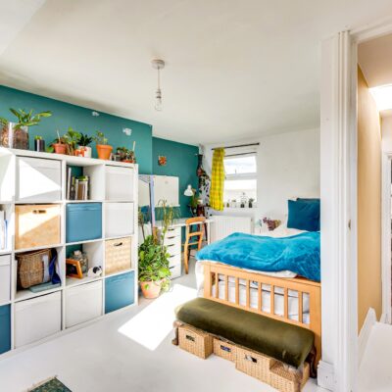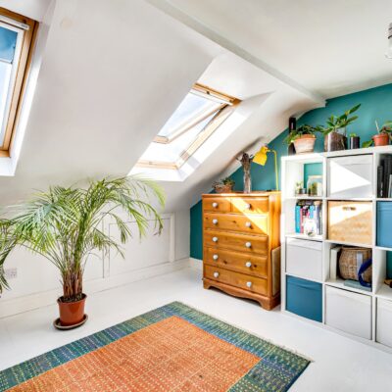Mallet Road, London
Mallet Road, London, SE13 6SPProperty Features
- 4 bedroom house
- Loft Extended
- Desirable Location
- 0.2 mi to Hither Green Station
- Original Features
- Total Area - 1,313sqft.
Property Summary
An inviting 4-bedroom home spans three floors, offering ample space for comfortable living. Step inside and discover a cozy living area, seamlessly connected to a spacious dining room and functional kitchen, perfect for casual gatherings or family meals.
With four bedrooms spread across multiple levels, including a loft extension, there's plenty of room for everyone to have their own space. The master suite provides a peaceful retreat, while the additional bedrooms offer versatility for guests, a home office, or playroom.
Outside, you'll find a private garden, ideal for outdoor relaxation or al fresco dining during warmer months.
Situated in a convenient location close to amenities, parks, and schools, Mallet Road provides the perfect blend of convenience and comfort. Don't miss the opportunity to make this your new home. Schedule a viewing today and experience the charm of Mallet Road living.
Tenure | Freehold
Full Details
Ground Floor
Lounge
3.40m x 4.15m (11' 2" x 13' 7")
Pendant lighting, Sash Bay Window, Hardwood Flooring, Ornamental Fireplace.
Dining Room
3.58m x 3.52m (11' 9" x 11' 7")
Pendant Lighting, Built in Shelves, Single Sash Window, Wood Flooring
Kitchen
2.66m x 3.62m (8' 9" x 11' 11")
Single Basin Sink with Dual Taps, Space for Oven with Extractor Hood, Plumbing for Washing Machine, Gas Boiler, Wood Flooring, Door to Rear Garden, Tiled Splashback
First Floor
Bedroom
4.41m x 3.53m (14' 6" x 11' 7")
Pendant Lighting, Sash Window, Wooden Flooring
Bedroom
2.72m x 3.47m (8' 11" x 11' 5")
Pendant Lighting, Sash Window, Wooden Flooring
Bathroom
2.74m x 2.67m (9' 0" x 8' 9")
Pendant Lighting, Tiled Flooring and Partial Tiled Wall, W/C, Bathtub
Second Floor
Bedroom
3.90m x 5.33m (12' 10" x 17' 6")
Pendant Lighting, Double Glazed Sash Window,
Bedroom
2.66m x 3.14m (8' 9" x 10' 4")
Pendant Lighting, Double Glazed Sash Window & Awning Windows, Eaves Storage
Outside
Garden
Wooden privacy fence, wood chipped surface, pond, established mature plants and climbers.
