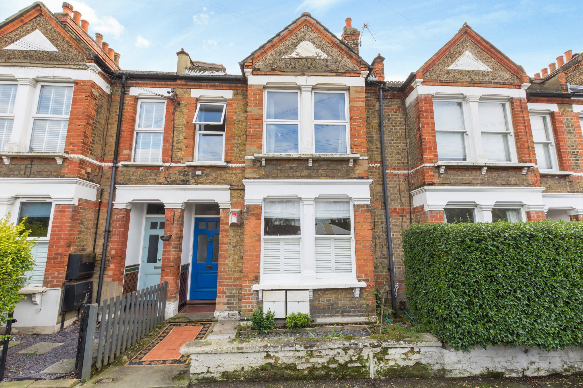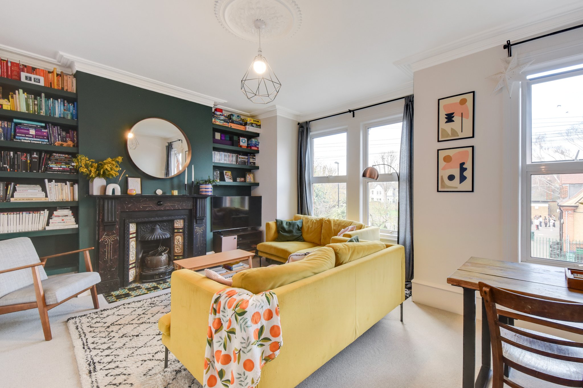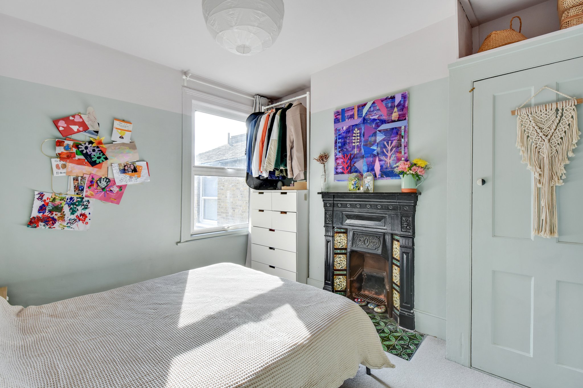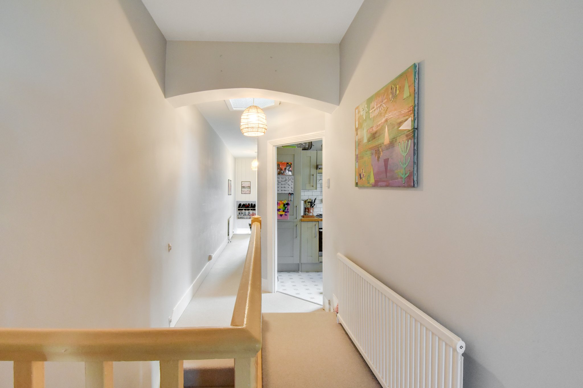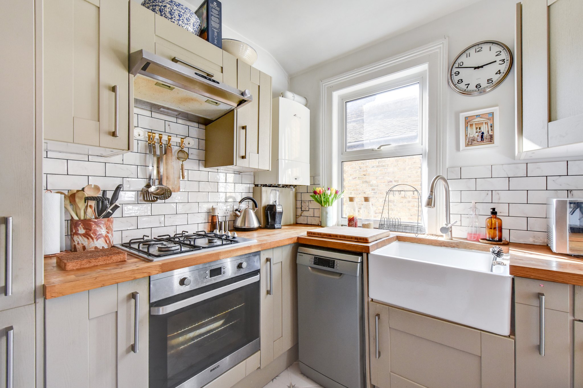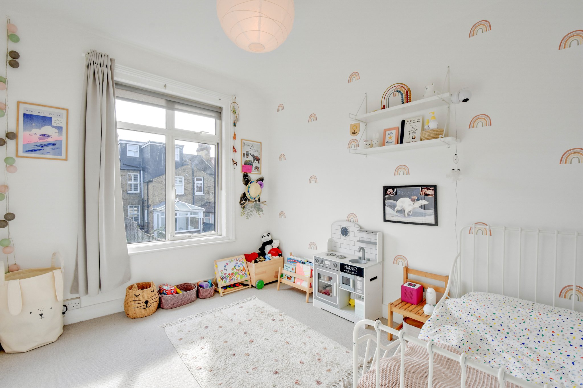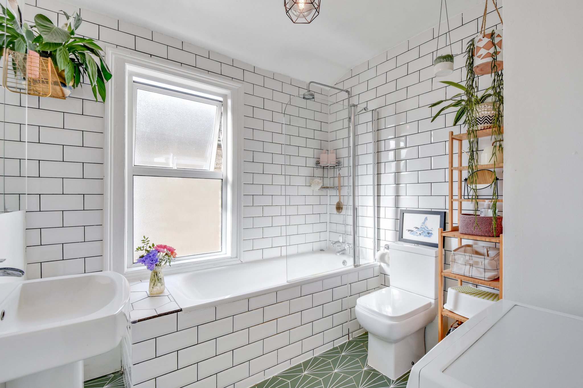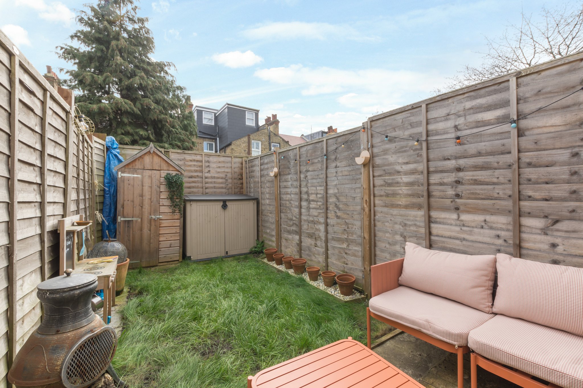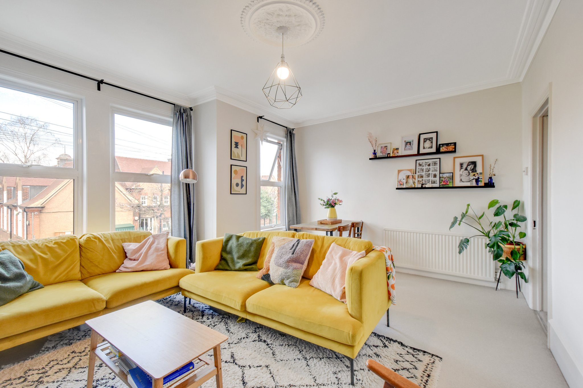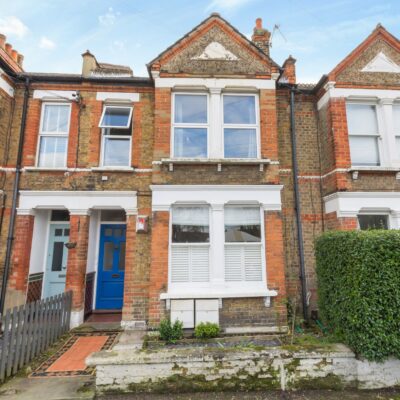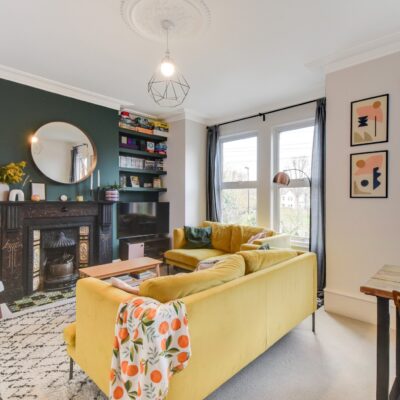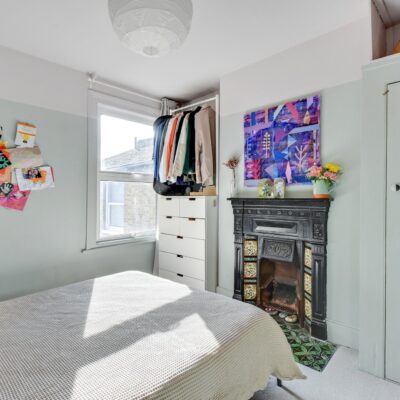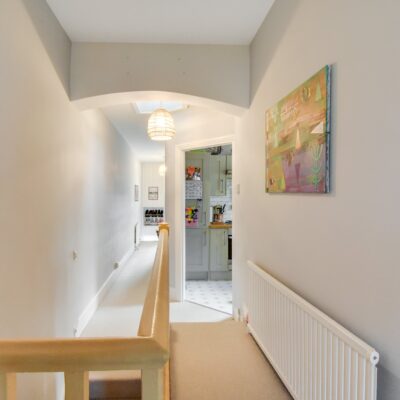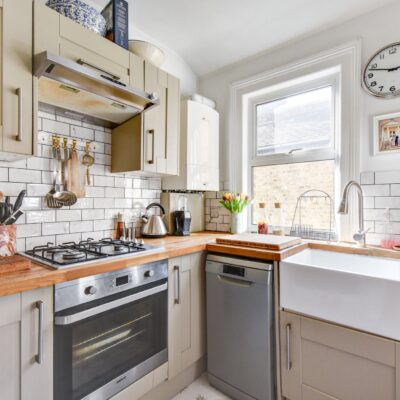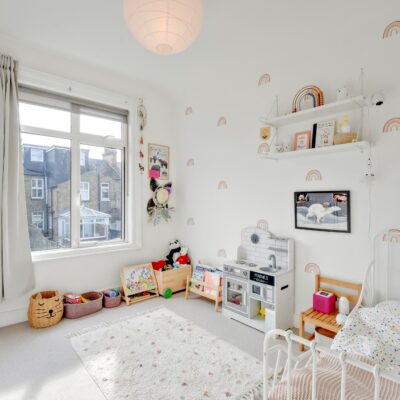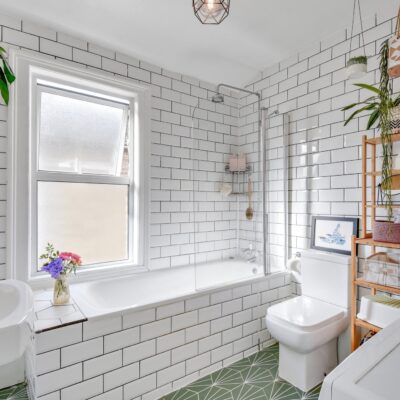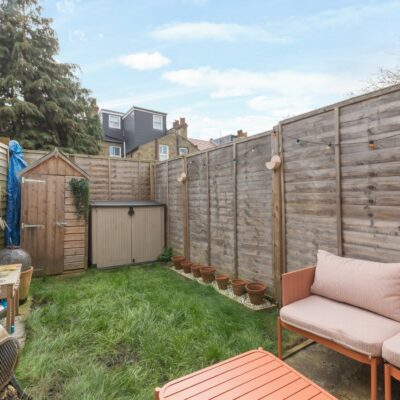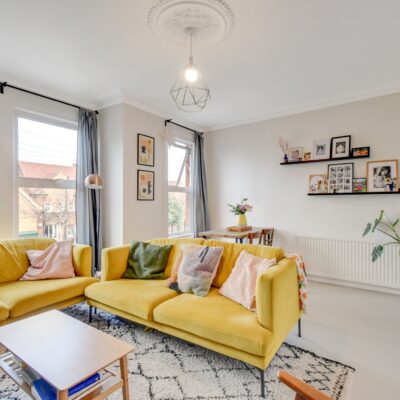Leahurst Road, London
Leahurst Road, London, SE13 5LTProperty Features
- Two Bedrooms
- First Floor Flat
- Private Garden
- 0.3 miles to Hither Green Station
- 0.4 Miles to Manor Park
- Total Area - 826sqft.
Property Summary
A beautifully presented two-bedroom flat set on the first floor of a period conversion on Leahurst Road in Hither Green. In excellent condition throughout, this property spans over 820sqft of internal space and consists of a bright reception room, two double bedrooms, a modern kitchen and a three-piece white suite, family bathroom. The flat also benefits from a lovingly maintained south-facing garden.
Ideally situated just 0.3 miles from Hither Green Station, it provides a range of commuter services directly into Central London, including London Bridge in just 10 minutes. Locally the property also benefits from being in close proximity to a variety of amenities, including independent shops, cafes and restaurants, and just a short walk away from the popular Manor Park, with green open spaces, a lake, and tennis courts.
Tenure: Share of Freehold | Council Tax Band: Lewisham Band C
Full Details
FIRST FLOOR
Lounge
16' 1" x 13' 1" (4.90m x 3.99m)
Pendant light, ceiling rose, front facing double glazed windows, fitted shelves, radiator, fireplace, fitted carpet
Bedroom
10' 4" x 11' 4" (3.15m x 3.45m)
Pendant light, rear facing double glazed window, radiator, fitted wardrobe, fireplace, fitted carpet
Kitchen
7' 6" x 8' 0" (2.29m x 2.44m)
Pendant light, side facing double glazed window, matching wall and base units, ceramic sink with drainer and single mixer tap, tile splashback, integrated oven and gas hob, tile flooring
Bathroom
8' 4" x 10' 9" (2.54m x 3.28m)
Pendant light, side facing double glazed window, free standing wash basin, panel enclosed bath/shower, W/C, tile flooring
Bedroom
8' 4" x 10' 9" (2.54m x 3.28m)
Pendant light, rear facing double glazed window, radiator, fitted carpet
OUTSIDE
Garden
9' 0" x 21' 2" (2.74m x 6.45m)
Paved seating area, laid lawn, shed
