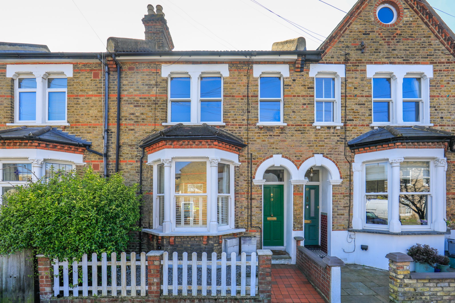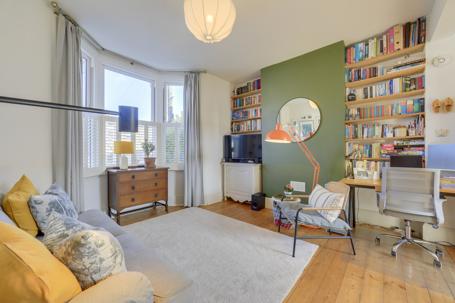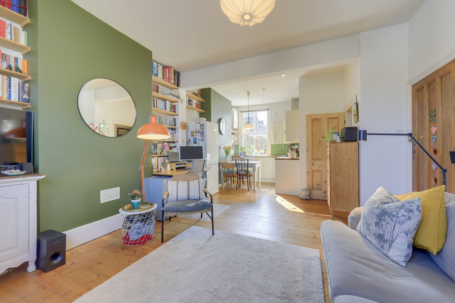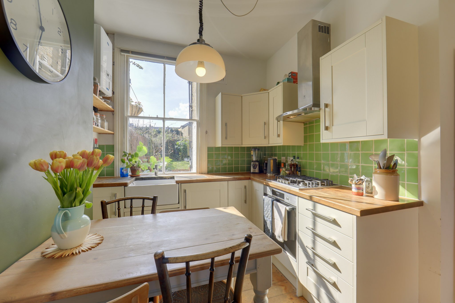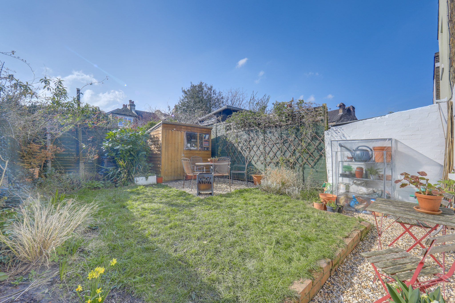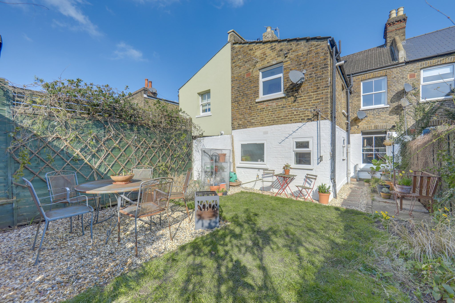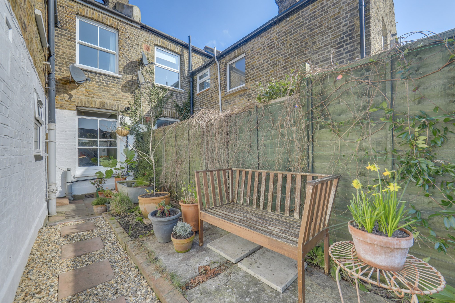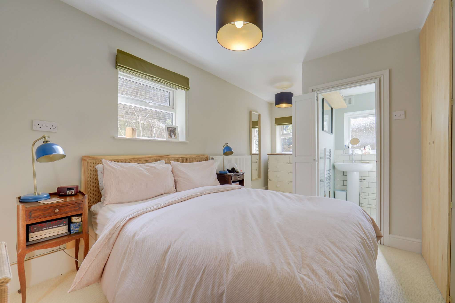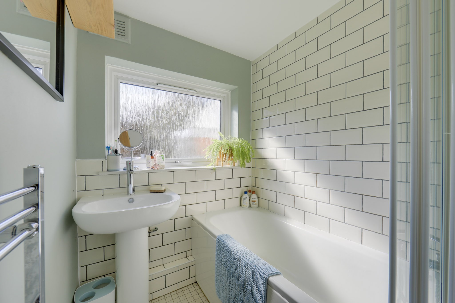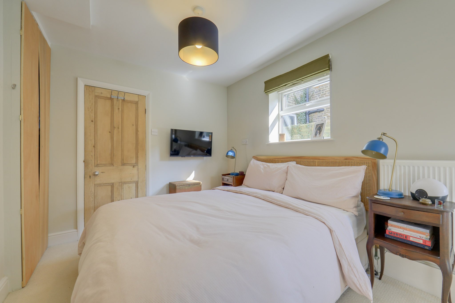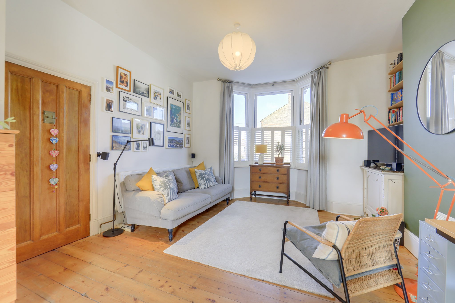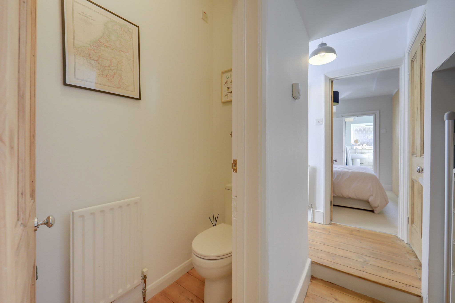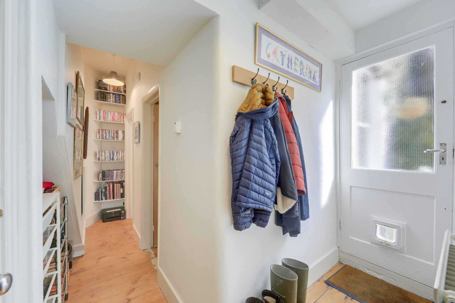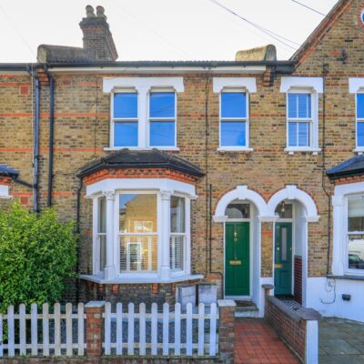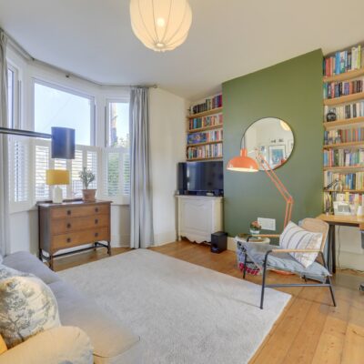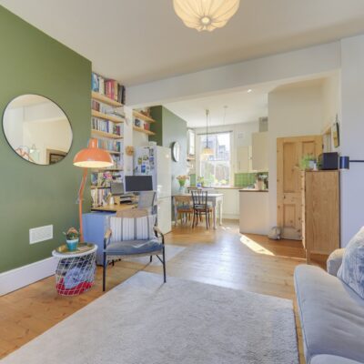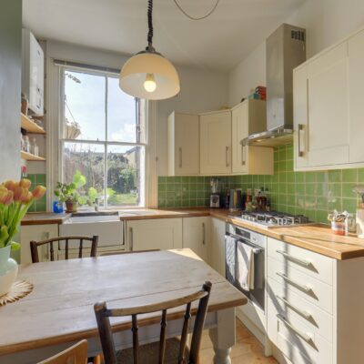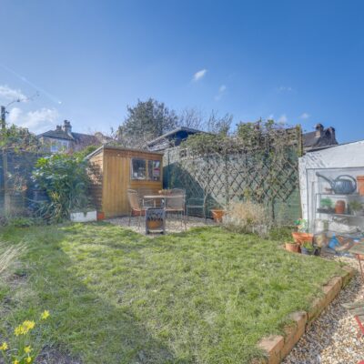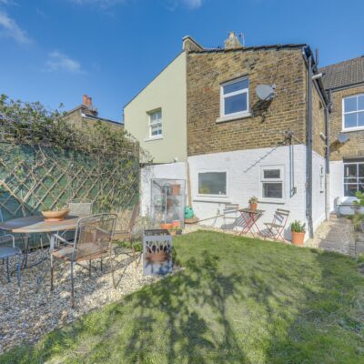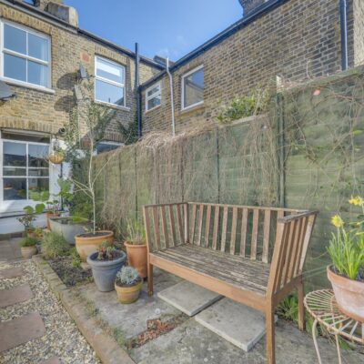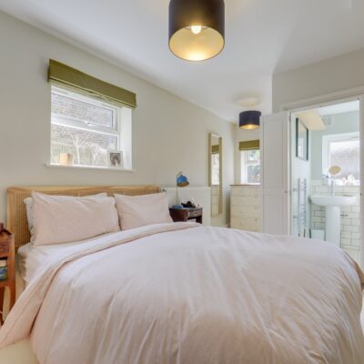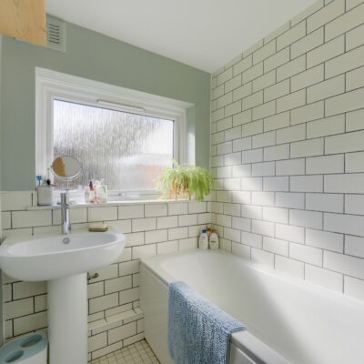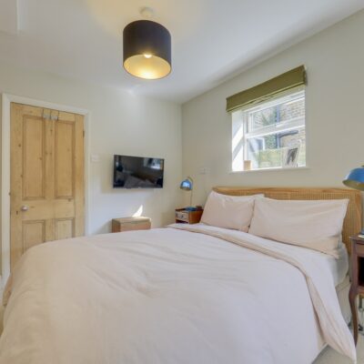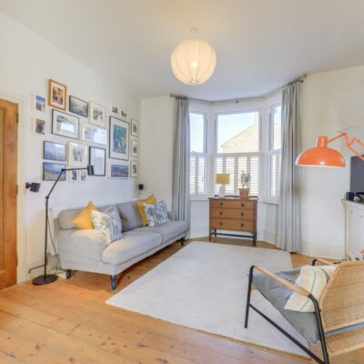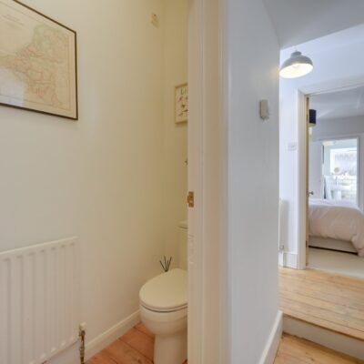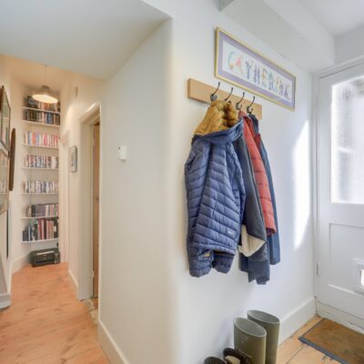Clarens Street, London
Clarens Street, London, SE6 4ESProperty Features
- Ground Floor Flat
- Private South Facing Garden
- Share Of Freehold
- Total Area: 538sqft.
- 0.4mi to Waterlink Way
- 0.7mi to Twin Catford Stations
Property Summary
A beautifully presented share-of freehold, one-bedroom garden flat on the borders of Catford and Forest Hill. Situated on a quiet residential road, this charming flat has been lovingly maintained by it's current owners and is an ideal property for first time buyers.
On entering the flat you're initially greeted by a spacious 25'+ open-plan kitchen/living area, flooded with natural light from the large bay window to the front and south facing window overlooking the garden to the back. Stripped original floorboards run throughout maintaining a characterful feeling. Through into the hallway is a separate WC with wash basin, storage under the stairs and a handy cupboard which houses the washing machine plus added storage above. To the rear is the bright double bedroom with fitted wardrobes and this in turn leads through to the bathroom. Perhaps the main selling point however is the delightful South-facing garden which is private to the flat and not overlooked, catching the sun throughout the day. The flat also has the added benefit of owning the front garden too.
Clarens Street is located just 0.7miles from the Twin Catford Stations but equally not that far at just over a mile is Forest Hill Station both offering fantastic links into Central London. There are some great local pubs and coffee shops nearby and if it's green space you're after then the Waterlink Way is a must visit.
Tenure: Share of Freehold
Full Details
Ground Floor
Kitchen / Living Room
25' 1" x 13' 6" (7.65m x 4.11m)
Pendant ceiling light, double glazed sash bay window to front with shutters, radiator, original exposed floorboards throughout.
Kitchen:
Pendant ceiling light, single glazed sash window to rear, matching wall and base units, oak worktop with tiled splashback, ceramic butler sink, gas hob with extractor hood, electric oven, space for fridge/freezer.
Hallway
Pendant ceiling lights, storage cupboard with space for washing machine, radiator, original exposed floorboards. Doors to:
WC
Pendant ceiling light, WC, wall hung basin with vanity unit, radiator, original exposed floorboards.
Bedroom
15' 4" x 10' 0" (4.67m x 3.05m)
Pendant ceiling lights, double glazed windows to side and rear, fitted wardrobes, radiator, fitted carpet. Door to:
Bathroom
5' 6" x 5' 4" (1.68m x 1.63m)
Ceiling light, double glazed window to rear, panel enclosed bath with over shower and folding screen, pedestal basin, tiled splashback, towel radiator, tiled flooring.
Outside
Garden
Mixed paved and gravel walkway/seating areas leading to laid lawn with flower beds and shed.
