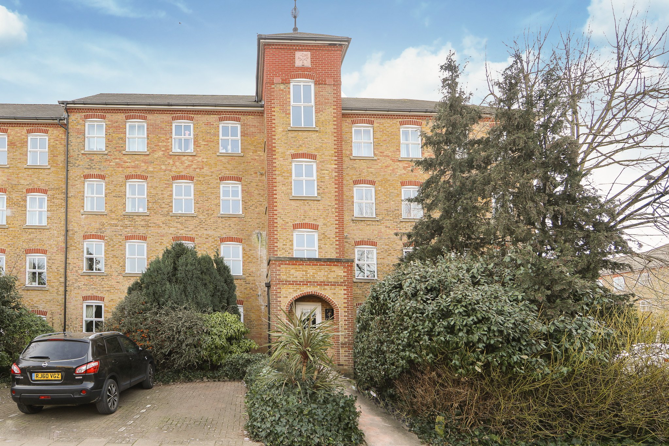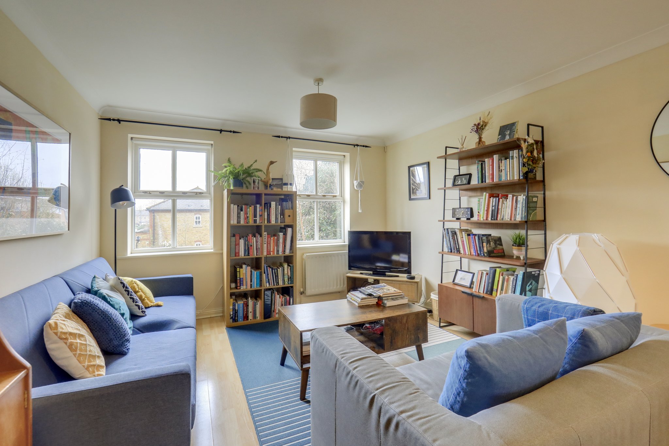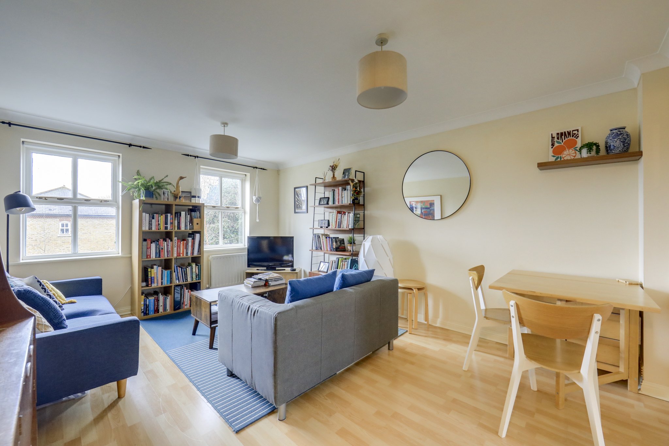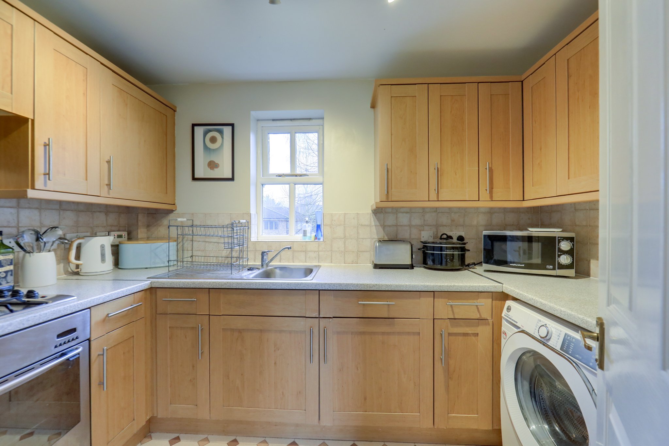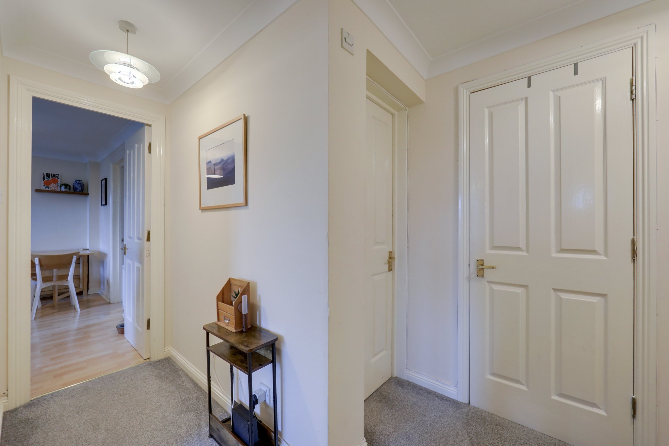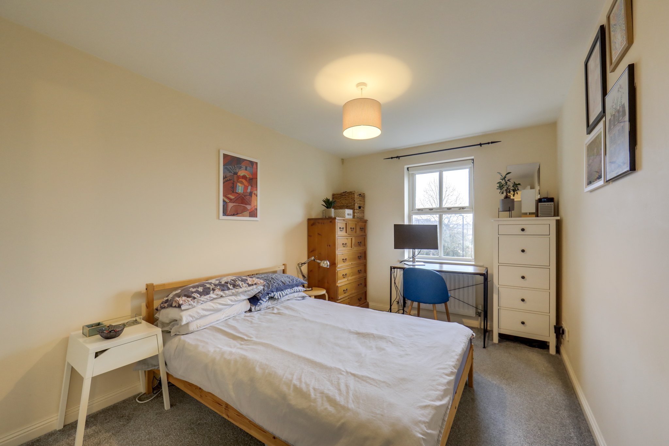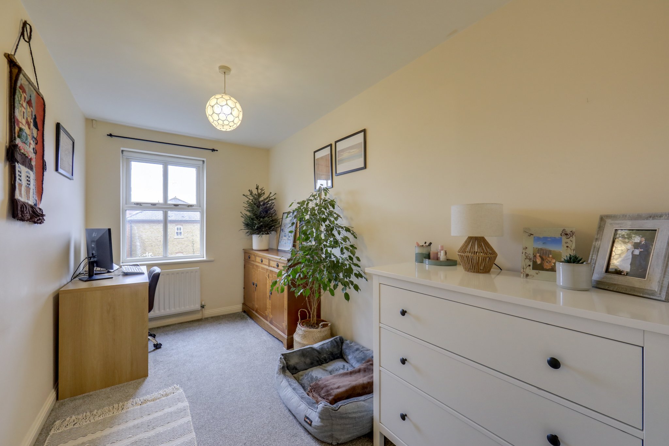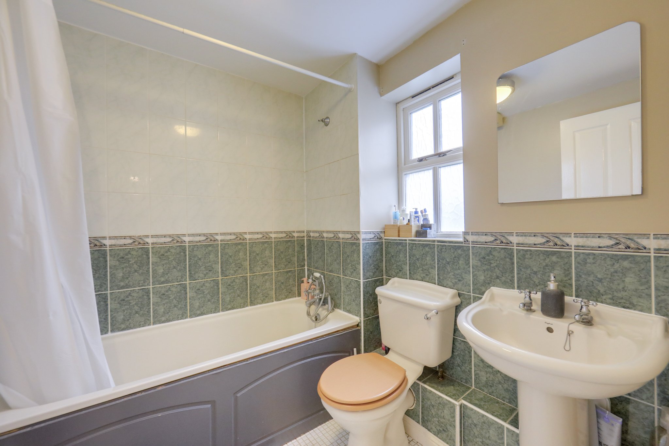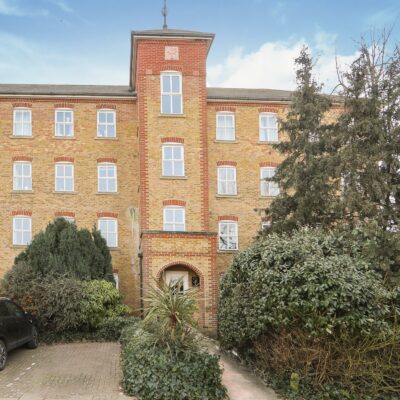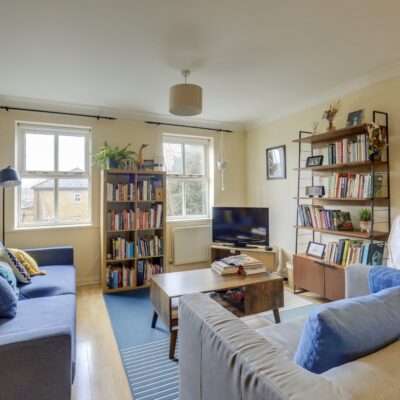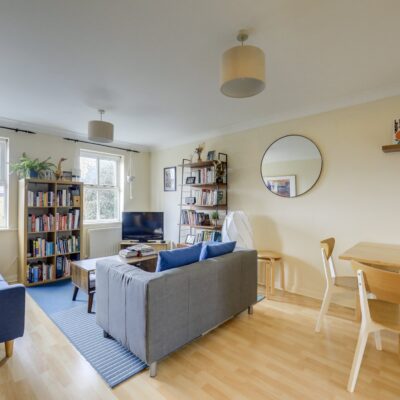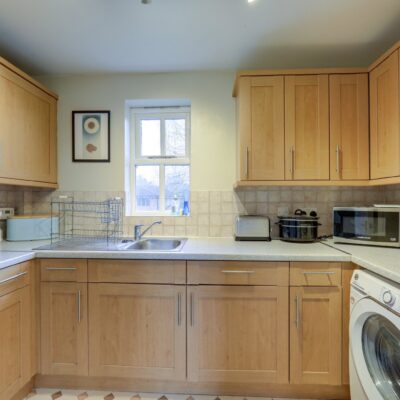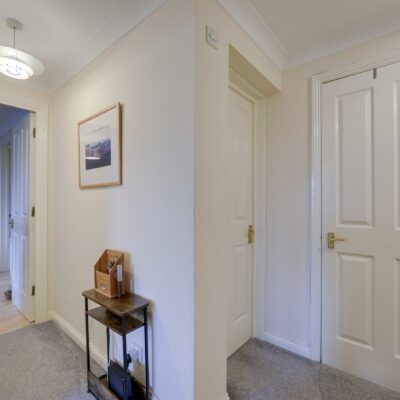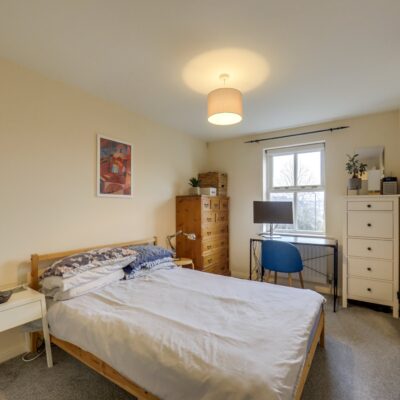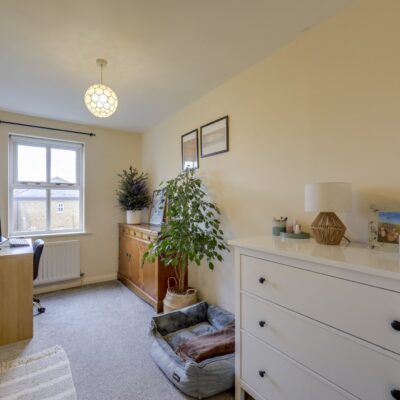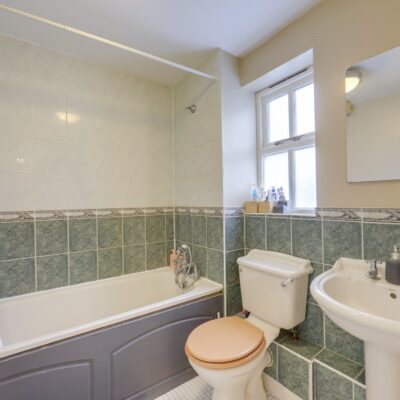Highfield Close, London
Highfield Close, London, SE13 6UJProperty Features
- Two Bedrooms
- Total Area - 662sqft.
- First Floor Flat
- 0.1 miles to Mountsfield Park
- 0.6 Miles to Hither Green Station
- Allocated Parking Space
Property Summary
This fantastic two-bedroom flat is situated in Highfield Close, a quiet purpose built block in the popular Meridian South Development. Ideally located just 0.6 miles from Hither Green Station, providing a range of commuter services into Central London and just a stone's throw away from a variety of local amenities including a Tesco Express, Anytime Fitness Gym and the open spaces of Mountsfield Park, with tennis courts, a bowling green, playground and Mountfield Park cafe.
Internally the flat has been neutrally decorated and is in good condition throughout, perfect for first time buyers. Set on the first floor, the property features a bright and spacious lounge and located off of the hallway is a modern kitchen, three-piece bathroom, two storage cupboards- providing ample storage space, and two bedrooms, the primary bedroom featuring a large built-in wardrobe. The property also benefits from an allocated parking space.
Tenure: Leasehold - 97 Years | Council Tax: Lewisham Band C
Full Details
FIRST FLOOR
Entrance Hall
Pendant light, storage cupboards, fitted carpet
Bedroom
13' 1" x 8' 8" (3.99m x 2.64m)
Pendant light, side facing double glazed window, radiator, fitted wardrobe, fitted carpet
Bedroom
13' 1" x 6' 7" (3.99m x 2.01m)
Pendant light, side facing double glazed window, radiator, fitted carpet
Lounge/Diner
16' 7" x 11' 7" (5.05m x 3.53m)
Pendant lights, side facing double glazed window, radiator, vinyl flooring.
Kitchen
9' 10" x 6' 11" (3.00m x 2.11m)
Spotlights, rear facing double glazed window, matching wall and base units, stainless steel sink with drainer and single mixer tap, tile splashback, integrated oven and gas hob, tile flooring.
Bathroom
6' 11" x 6' 9" (2.11m x 2.06m)
Ceiling light, side facing double glazed window, freestanding wash basin, panel enclosed bath/shower, W/C, tile flooring
