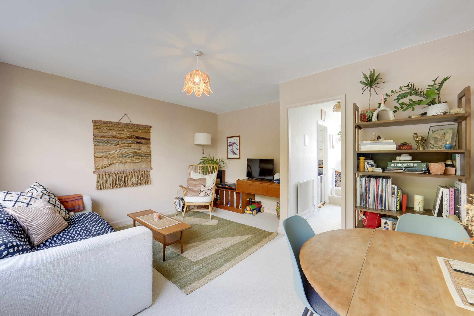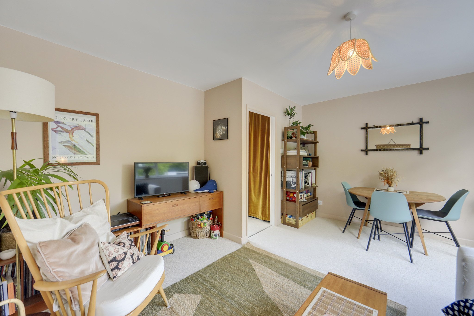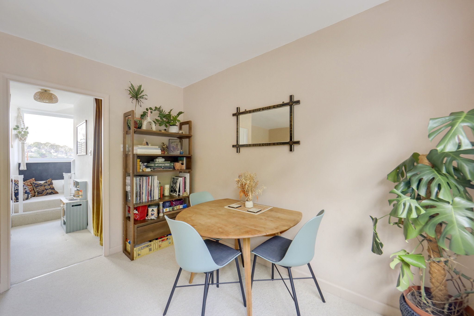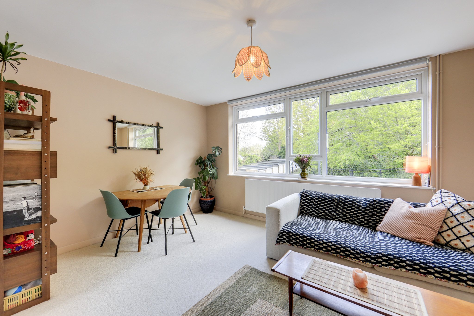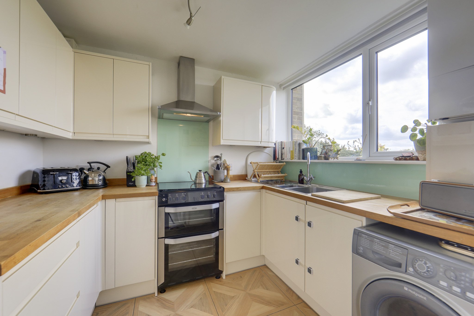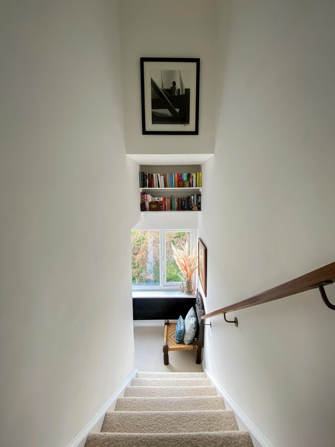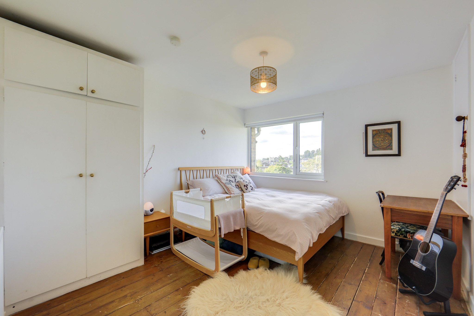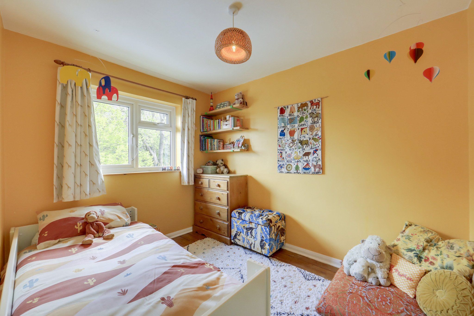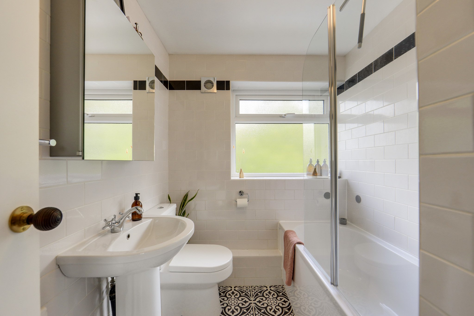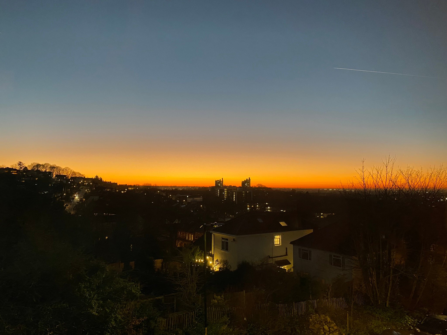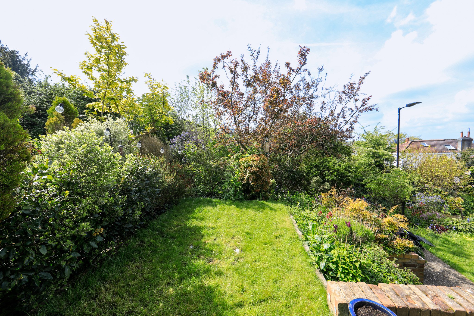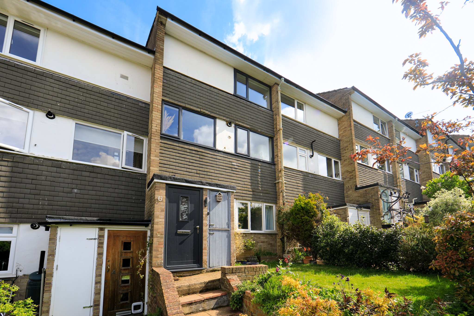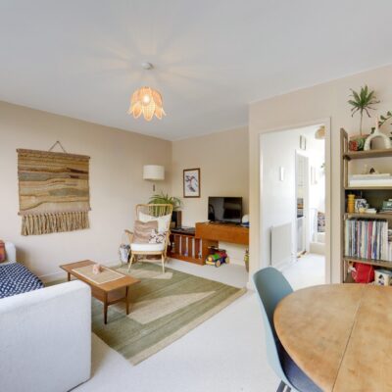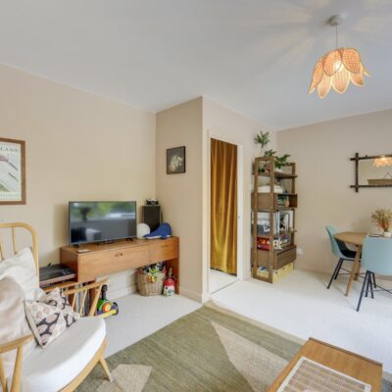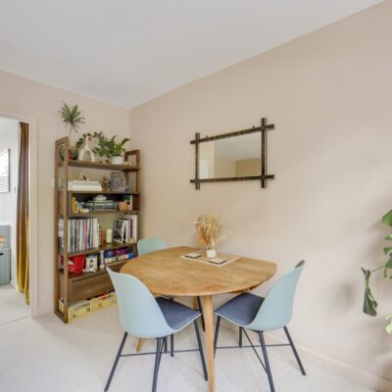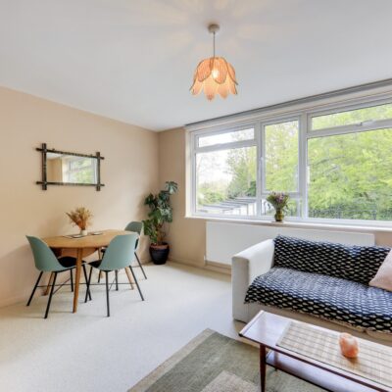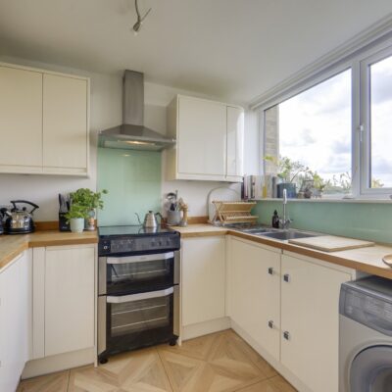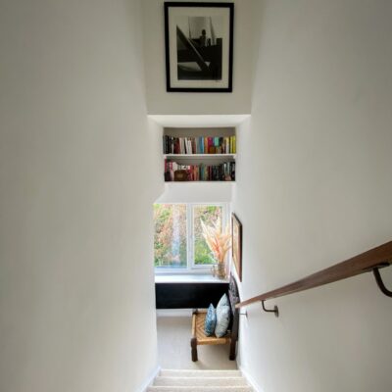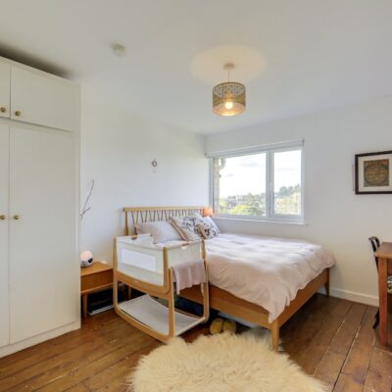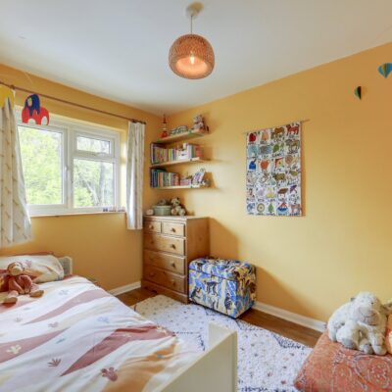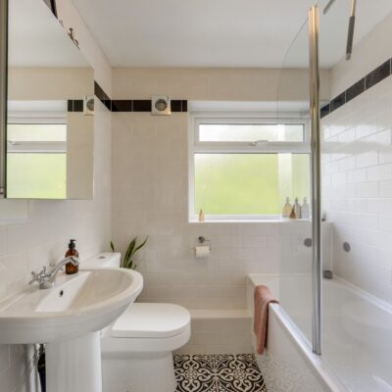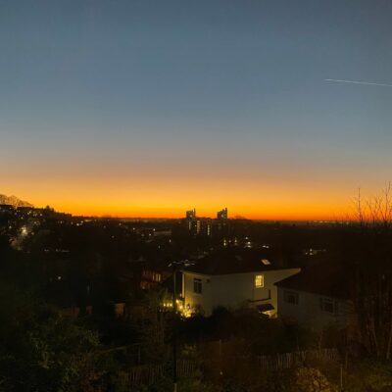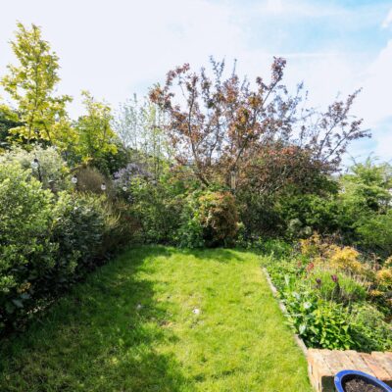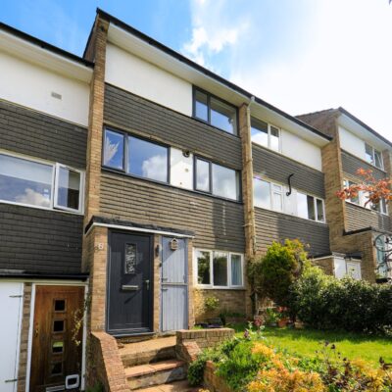One Tree Close, London
One Tree Close, London, SE23 3QZProperty Features
- Split Level Maisonette
- Modern Kitchen & Bathroom
- Stunning Views
- Garage and Off Street Parking
- 0.5 mi to Honor Oak Park Station
- Approx 792sqft.
Property Summary
Well positioned for stunning views across London, this split-level maisonette is set back from the road within a quiet cul-de-sac just off Honor Oak Rise and within the local nature reserve, One Tree Hill.
Beautifully presented throughout and benefitting from a lovingly maintained front garden and private ground floor entrance, this property features a bright and spacious lounge, with plenty of space for dining, and a separate kitchen on the first floor. Upstairs, there are two good-sized bedrooms, the master benefitting from built-in cupboards, a modern bathroom and access to the loft for storage.
Outside this property also benefits from off-street parking and a garage.
Ideally located for Honor Oak Park Station, providing frequent London Overground and National Rail service into Central London, along with a wide variety of local shops and exciting places to eat and drink. There are also plenty of green open spaces to enjoy within walking distance, including One Tree Hill right on your doorstep, a fantastic spot to enjoy views of the city.
Tenure: Share of Freehold (980years remaining on lease) | Service Charge: £155pm (including building insurance, repairs & maintenance) | Ground Rent: N/A
Full Details
First Floor
Lounge/Diner
14' 3" x 13' 2" (4.34m x 4.01m)
Double-glazed windows, pendant ceiling light, radiator, fitted carpet.
Kitchen
8' 8" x 7' 7" (2.64m x 2.31m)
Double-glazed windows, ceiling light, fitted kitchen units, 1.5 bowl sink with mixer tap and drainer, freestanding oven with grill and gas hob, extractor hood, integrated dishwasher. plumbing for washing machine, combi boiler, tiled flooring.
Second Floor
Bedroom
11' 8" x 10' 10" (3.56m x 3.30m)
Double-glazed windows, pendant ceiling light, built-in wardrobe, storage cupboard, radiator, wood flooring.
Bedroom
10' 2" x 7' 11" (3.10m x 2.41m)
Double-glazed windows, pendant ceiling light, radiator, wood flooring.
Bathroom
6' 11" x 6' 0" (2.11m x 1.83m)
Double-glazed windows, ceiling light, bathtub with shower and screen, pedestal washbasin, WC, heated towel rail, tiled flooring.
Outside
Garage
16' 5" x 8' 2" (5.00m x 2.49m)
