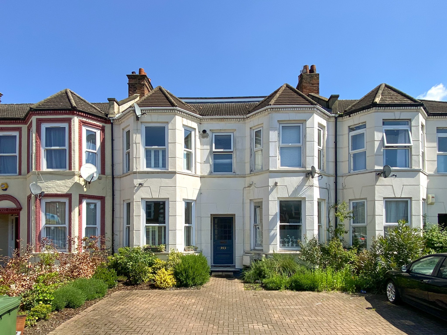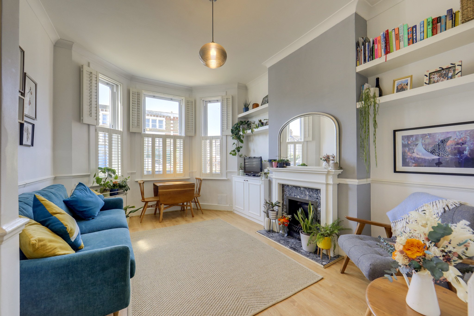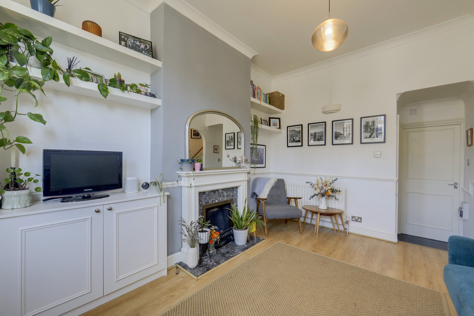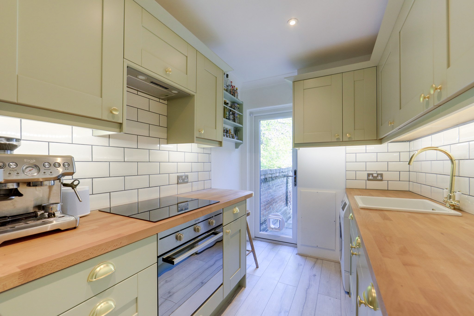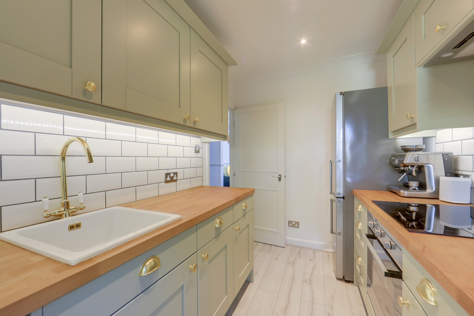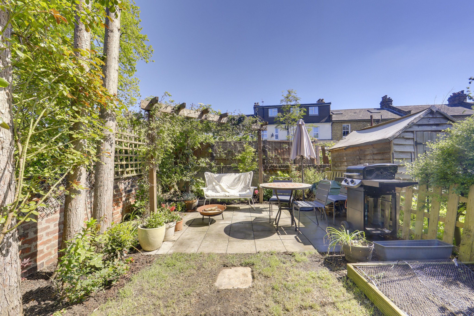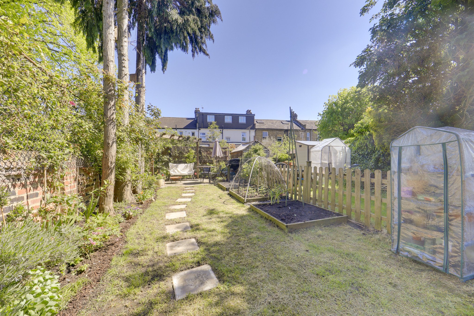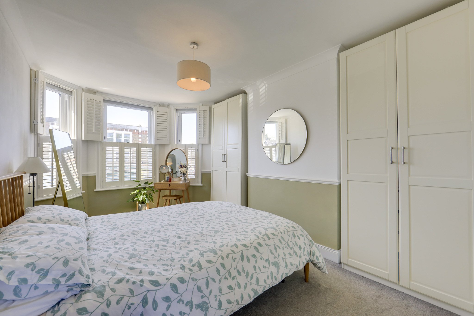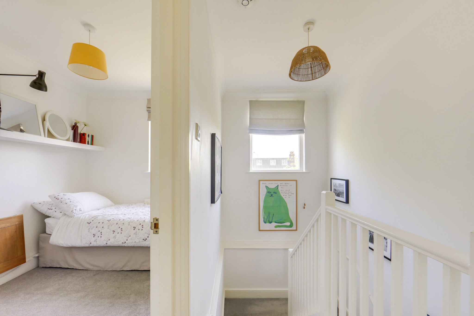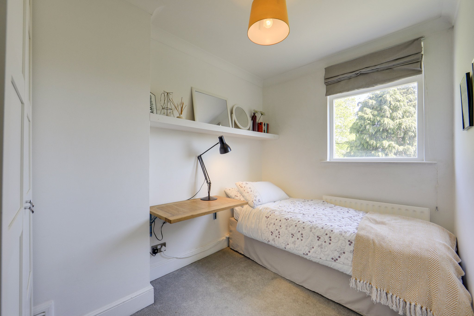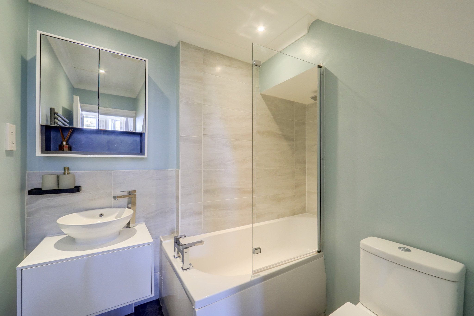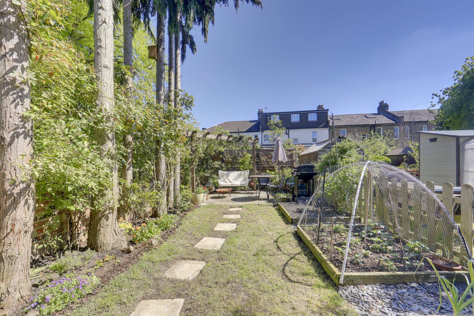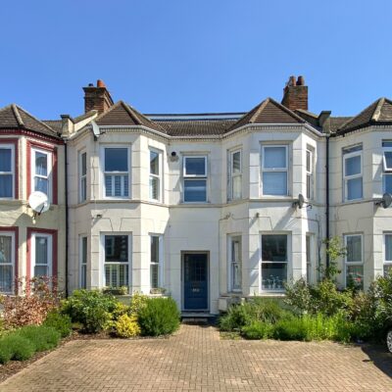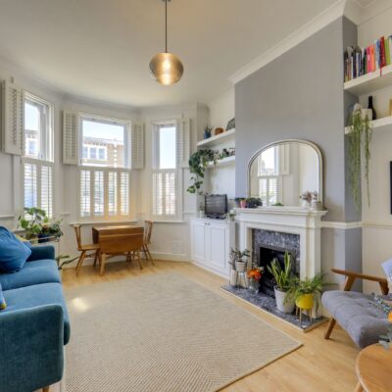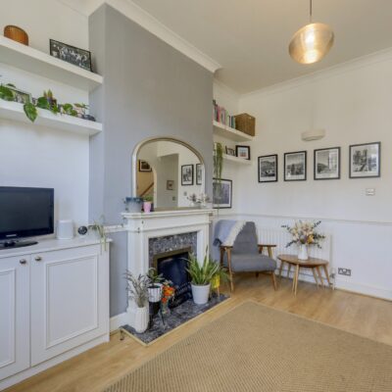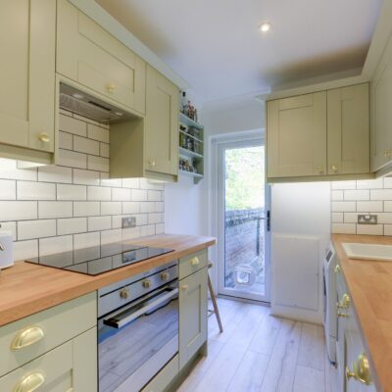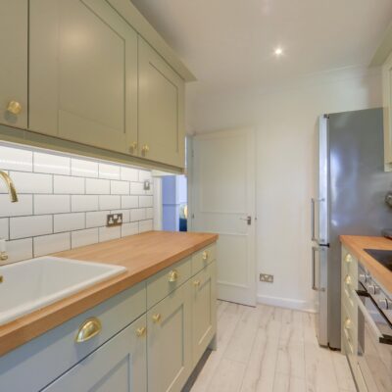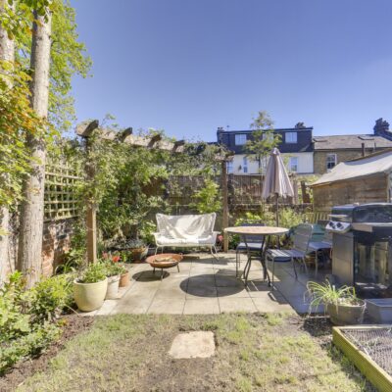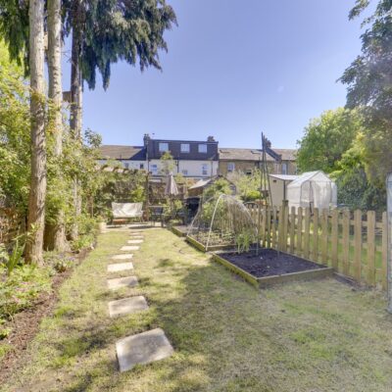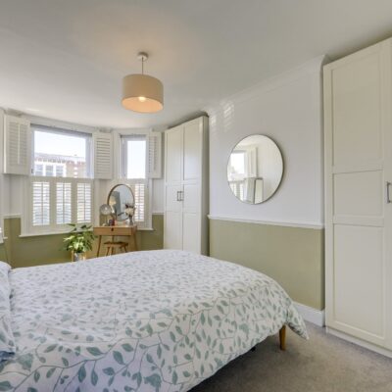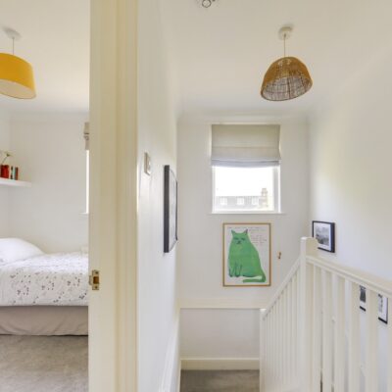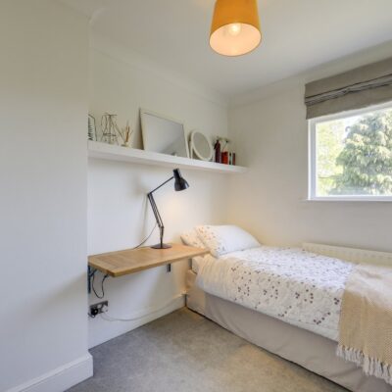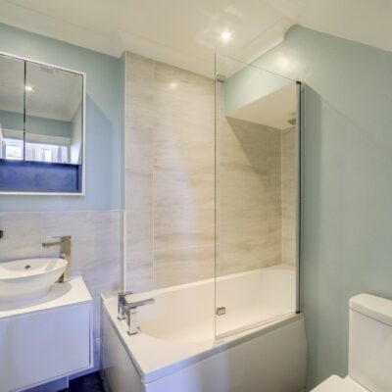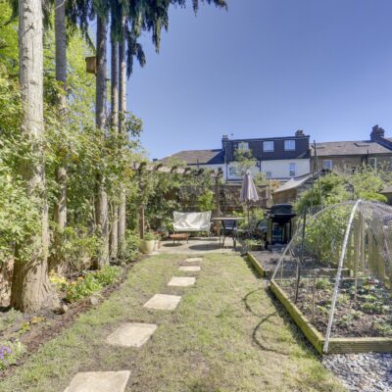Hither Green Lane, London
Hither Green Lane, London, SE13 6TJProperty Features
- Fantastic Condition Throughout
- Split Level Flat
- Modern Kitchen & Bathroom
- Circa 50ft Rear Garden
- Shared Driveway
- 0.4 mi to Hither Green Station
Property Summary
This bright and well-presented two-bedroom split-level flat is ideally situated just a short walk away from Hither Green Station, providing frequent services into Central London as well as friendly local shops, a variety of places to eat and drink, and the beautiful open spaces of Mountsfield Park. Ideally situated for young families, Hither Green Lane is well served by local nurseries and good primary schools.
Set across the ground and first floors of a period conversion, this property features light and cosy lounge, with sash bay windows overlooking the front of the property, plantation shutters and a feature fireplace, a newly fitted kitchen, modern bathroom and two bedrooms on the first floor. Stepping outside, the large rear garden is shared between the two ground floor flats, although the current owners have partitioned the space to create two private sections, resulting in a lovingly maintained area. It boasts a lush green lawn with mature plant and tree borders leading to a rear patio, a perfect setting for alfresco dining and lounging in the sun.
Tenure: Share of Freehold (108 years remaining on lease) | Service Charge & Ground Rent: N/A | Council Tax: Lewisham band B
Full Details
Ground Floor
Lounge
15' 2" x 11' 4" (4.62m x 3.45m)
Double-glazed sash bay windows, plantation shutters, pendant ceiling light, fireplace, alcove cabinet, radiator, laminate wood flooring.
Kitchen
9' 8" x 6' 9" (2.95m x 2.06m)
Double-glazed door to garden, inset ceiling spotlights, fitted kitchen units, ceramic sink with mixer tap, integrated dishwasher, oven, induction hob, extractor hood and under-counter lights, plumbing for washing machine, laminate flooring.
Bathroom
7' 1" x 4' 3" (2.16m x 1.30m)
Inset ceiling spotlights, bathtub with shower and screen, washbasin on vanity unit, WC, heated towel rail, tile flooring.
First Floor
Bedroom
15' 2" x 9' 5" (4.62m x 2.87m)
Double-glazed sash bay windows, plantation shutters, pendant ceiling light, radiator, fitted carpet.
Bedroom
9' 8" x 6' 9" (2.95m x 2.06m)
Single-glazed window, pendant ceiling light, radiator, fitted carpet.
Outside
Garden
Private section of garden. Lawn with mature plant and tree borders leading to rear patio, large storage shed.
