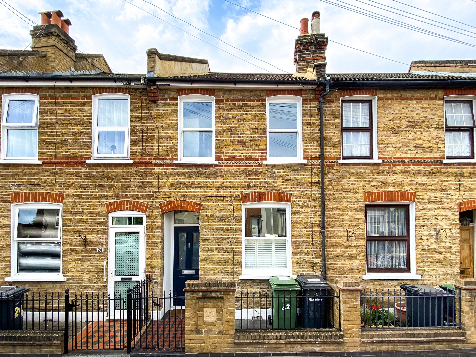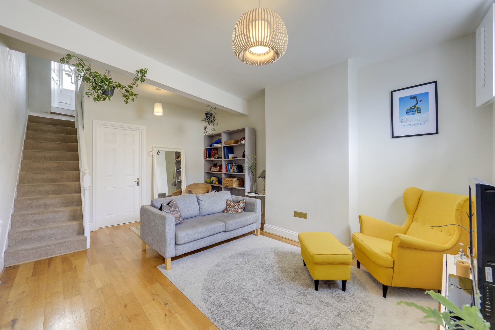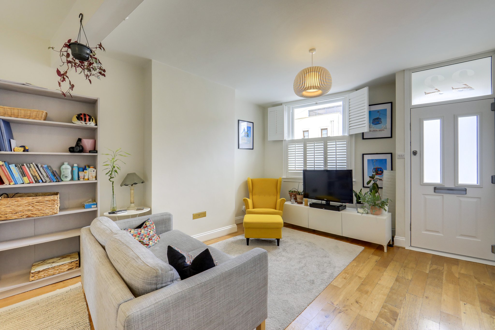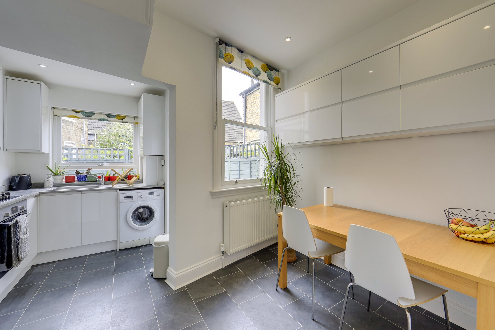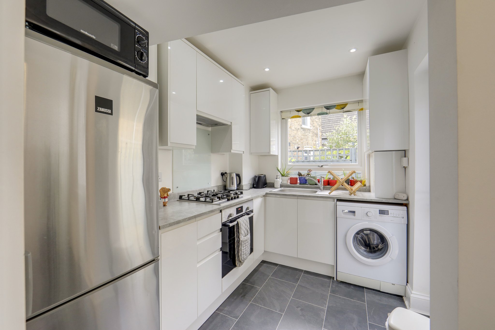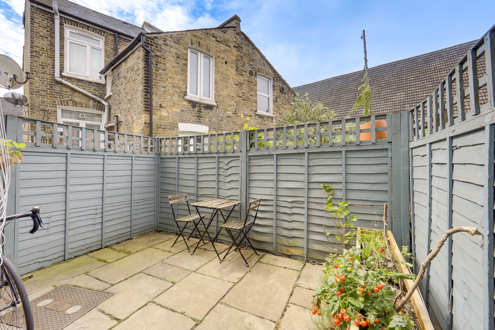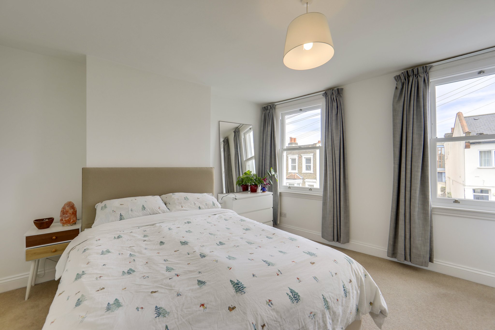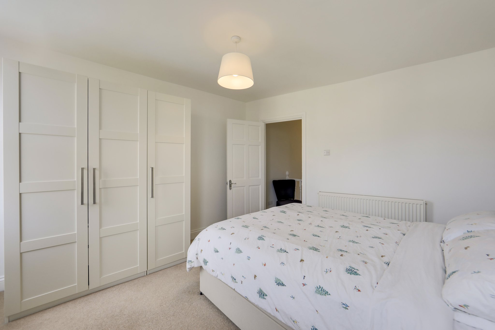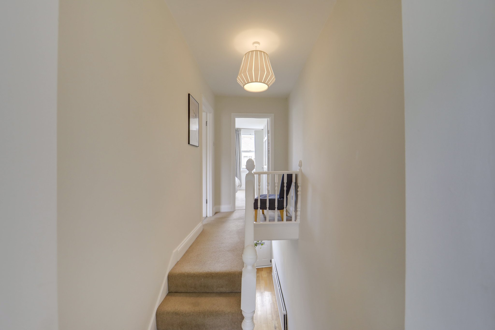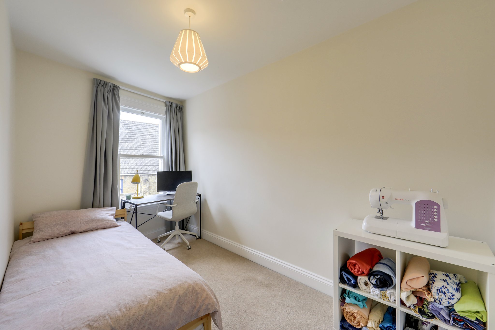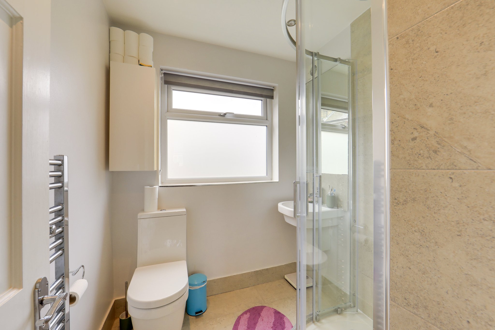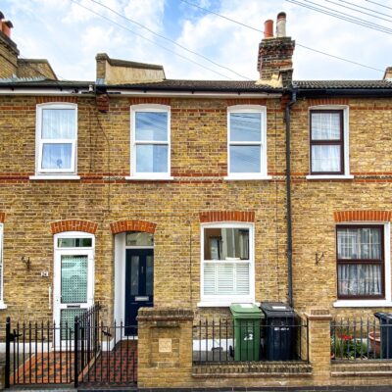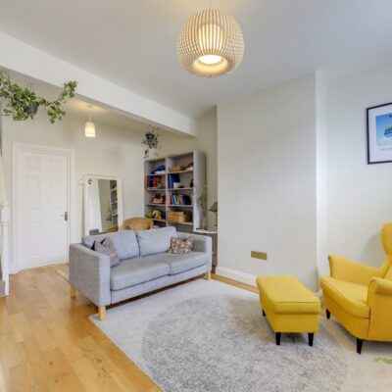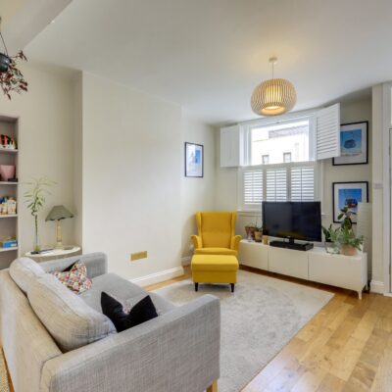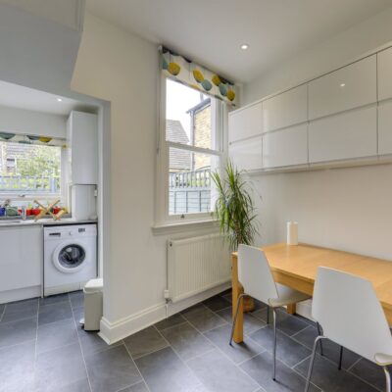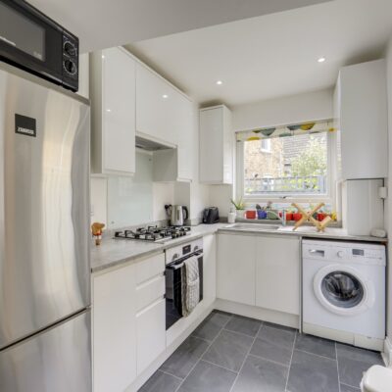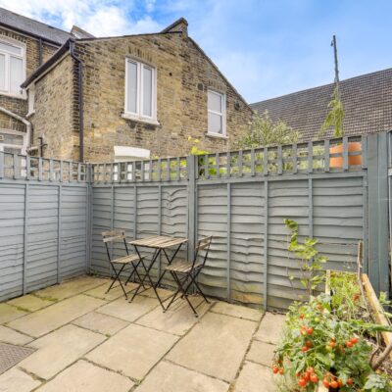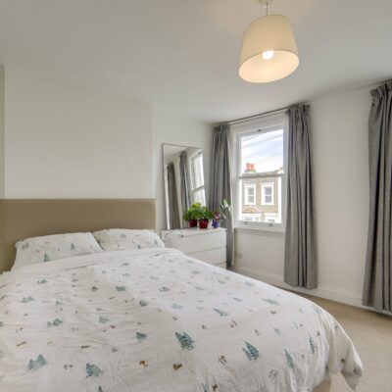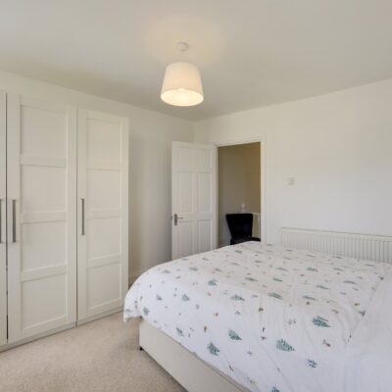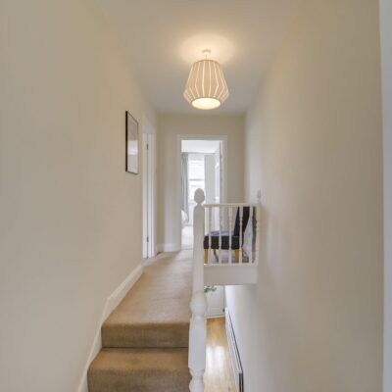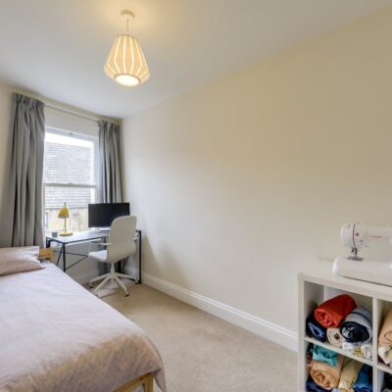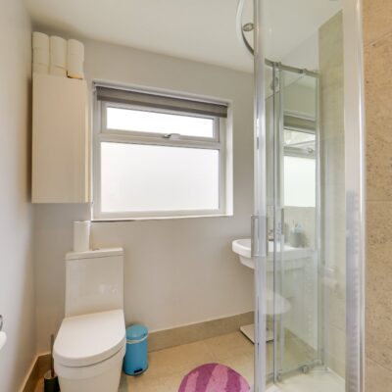Scrooby Street, London
Scrooby Street, London, SE6 4JBProperty Features
- Chain Free!
- Two bedroom Terraced House
- Kitchen / Dining Room
- Low Maintenance Garden
- Ladywell Fields in Close Proximity
- 0.4mi to Twin Catford Stations
Property Summary
Situated on a quiet residential road is this period brick-fronted 2 up, 2 down style home. An ideal starter home, the house is perfectly suited to a couple or small family and would make for a perfect first time purchase.
On the ground floor is a 17' open plan lounge with door leading to a separate kitchen/dining room and directly out to an easy to maintain patio garden. Upstairs are 2 bedrooms, including the generous main bedroom to the front, and a shower room. The property also benefits from under-stair storage and loft space.
Scrooby Street is ideally located just under half a mile to the Twin Catford Stations and within easy reach of the ever popular Ladywell Fields. There are plenty of bus routes to access close by along with local amenities including local pubs, shops and an independent cinema.
Tenure: Freehold | Council Tax: Lewisham band C
Full Details
GROUND FLOOR
Lounge
16' 11" x 12' 2" (5.16m x 3.71m)
Pendant ceiling lights, double glazed sash window to front with shutters, radiator, engineered wood flooring.
Kitchen/Dining Room
13' 4" x 12' 2" (4.06m x 3.71m)
Dining Room: Spotlights, double glazed sash window to rear, wall mounted units, radiator, tiled flooring.
Kitchen: Spotlights, double glazed window to rear, matching wall and base units, quarts worktop, stainless steel sink with drainer, gas hob with splashback, electric oven, space for fridge/freezer and washing machine, tiled flooring.
Door to garden.
FIRST FLOOR
Landing
Pendant ceiling light, fitted carpet.
Bedroom
12' 2" x 11' 8" (3.71m x 3.56m)
Pendant ceiling light, double glazed sash windows to front, radiator, fitted carpet.
Bedroom
12' 4" x 6' 10" (3.76m x 2.08m)
Pendant ceiling light, double glazed sash window to rear, radiator, fitted carpet.
Shower Room
6' 3" x 6' 0" (1.91m x 1.83m)
Spotlights, double glazed window to rear, walk in shower cubicle with tiled surround, wall hung basin, WC, heated towel rail, tiled flooring.
OUTSIDE
Garden
Patio garden with raised planter.
