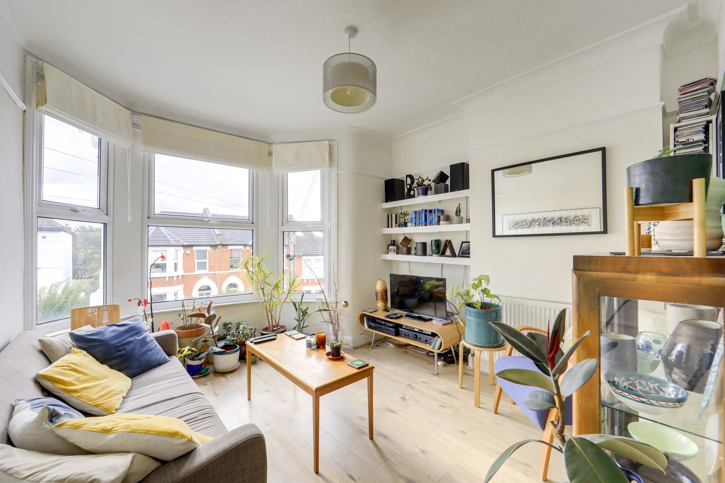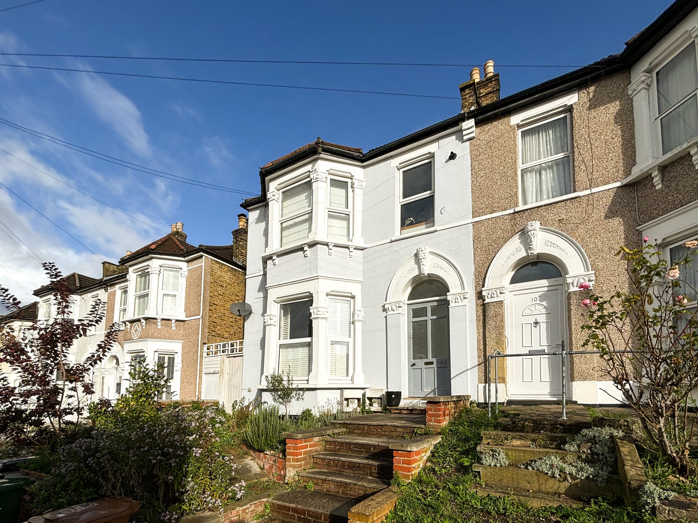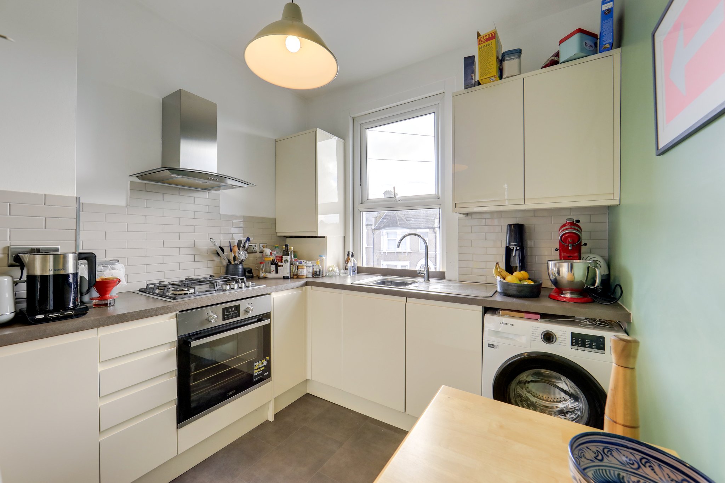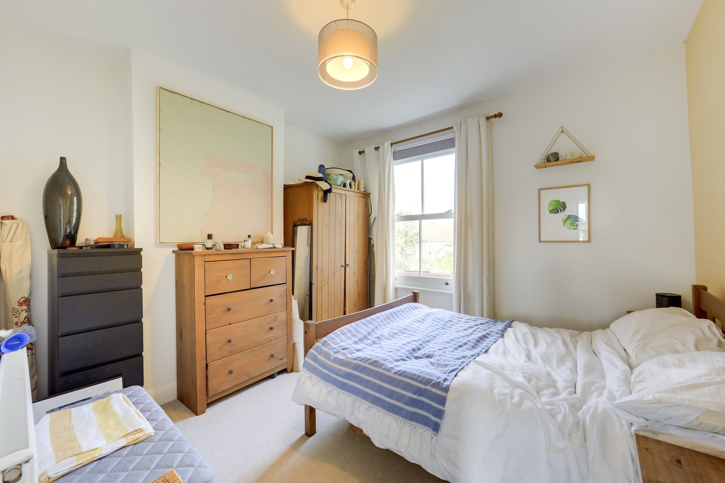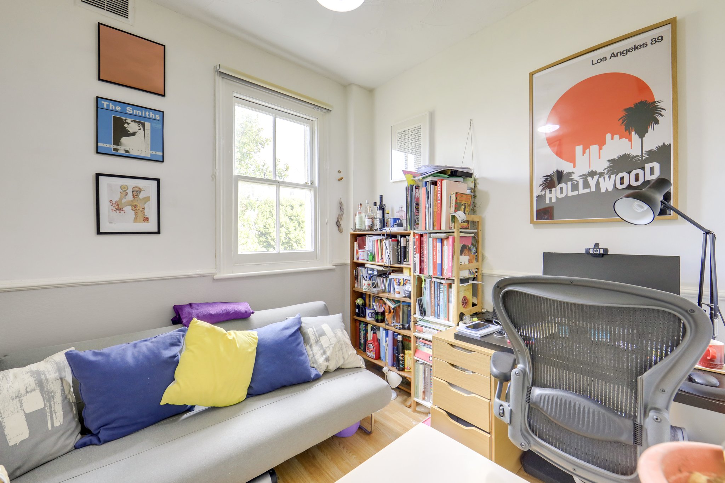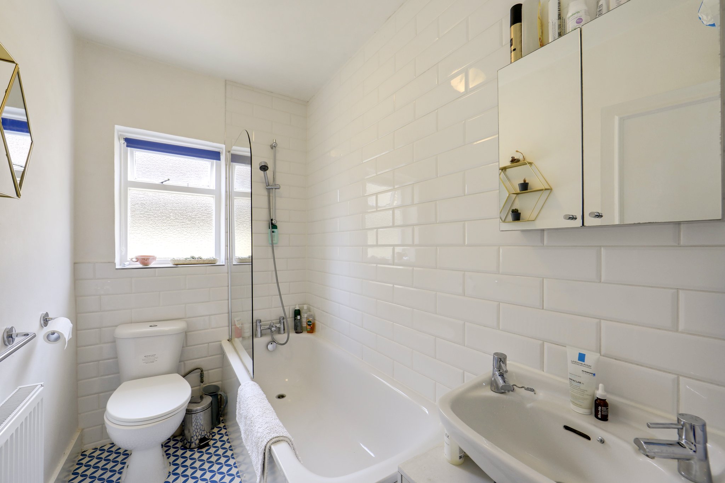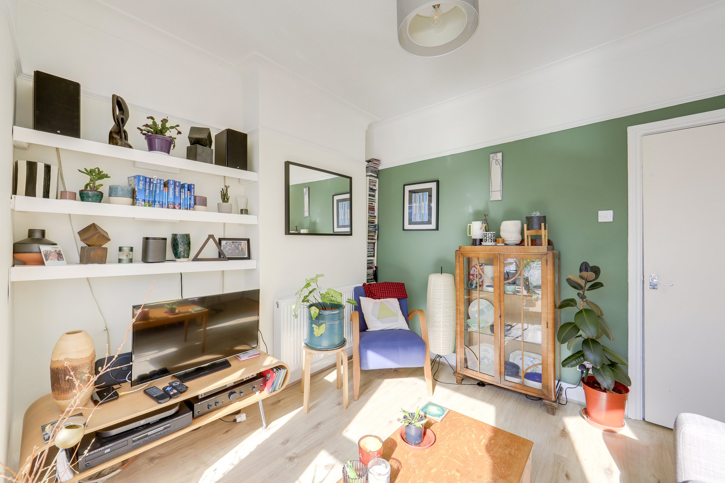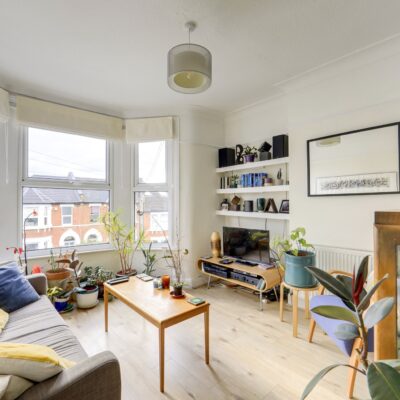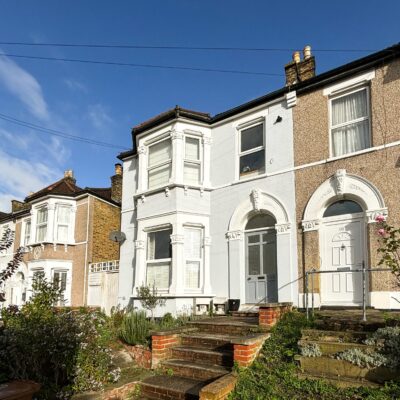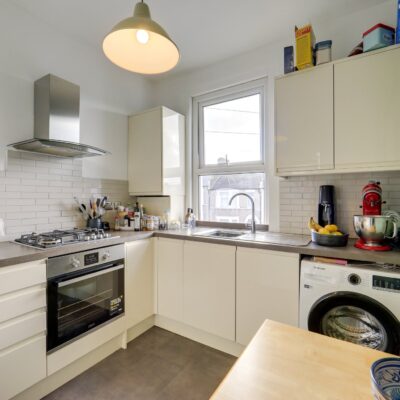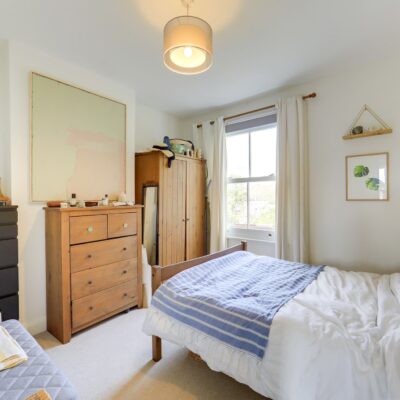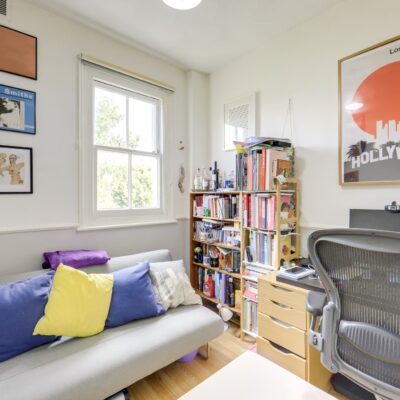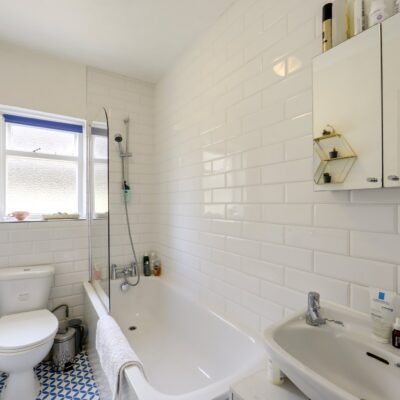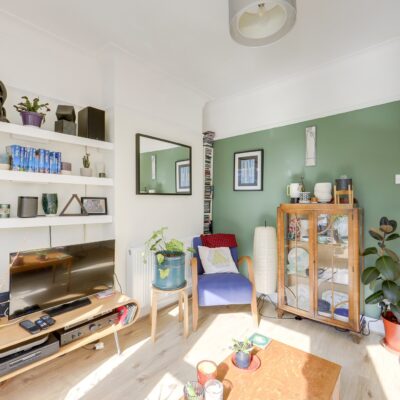Fordel Road, London
Fordel Road, London, SE6 1XTProperty Features
- First Floor Flat
- Corbett Estate
- Modern Kitchen
- Approx 545sqft
- Great Transport Links
- Close to Mountsfield Park
Property Summary
This light and spacious two-bedroom flat is located on Fordel Road, a quiet residential street in the desirable Corbett Estate.
Set on the first floor of a charming period conversion, the flat features a cosy lounge, bathed in natural light from its bay windows, alongside a modern kitchen with sleek fitted units. The spacious landing leads to two well-proportioned bedrooms and a bathroom.
Conveniently situated within a mile of both Hither Green and Catford stations, the flat offers excellent commuter links into Central London and beyond. Nestled in a vibrant community, the area is rich in amenities, with a variety of shops, supermarkets, and exciting places to eat and drink. Popular with young families, Fordel Road is well-served by local nurseries and schools, while the beautiful open spaces of Mountsfield Park are just a short walk away—perfect for outdoor activities and leisurely strolls.
Tenure: Leasehold (115 years remaining) | Monthly Service Charge: N/A | Ground Rent: £100pa | Council Tax: Lewisham band C
Full Details
First Floor
Hallway
Pendant ceiling light, fitted carpet.
Lounge
11' 4" x 9' 5" (3.45m x 2.87m)
Double-glazed bay windows, pendant ceiling light, alcove shelving, radiator, laminate wood flooring.
Kitchen
9' 5" x 8' 5" (2.87m x 2.57m)
Double-glazed window, pendant ceiling light, fitted kitchen units, sink with mixer tap and drainer, plumbing for washing machine, integrated dishwasher, oven, gas hob, extractor hood and combi boiler, vinyl flooring.
Bedroom
11' 4" x 10' 7" (3.45m x 3.23m)
Sash window, pendant ceiling light, radiator, fitted carpet.
Bedroom
8' 8" x 8' 5" (2.64m x 2.57m)
Sash window, pendant ceiling light, radiator, laminate wood flooring.
Bathroom
8' 0" x 4' 11" (2.44m x 1.50m)
