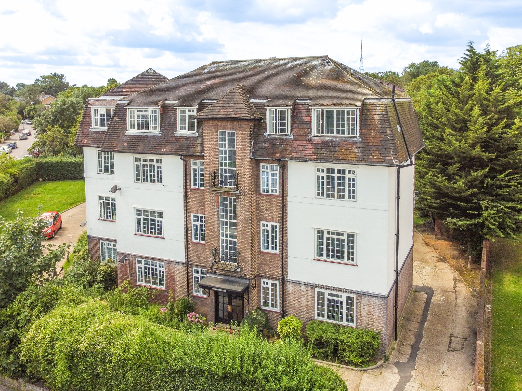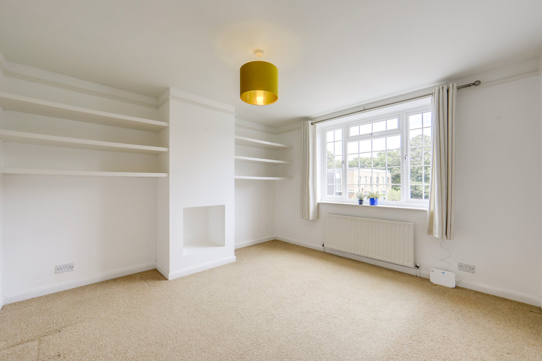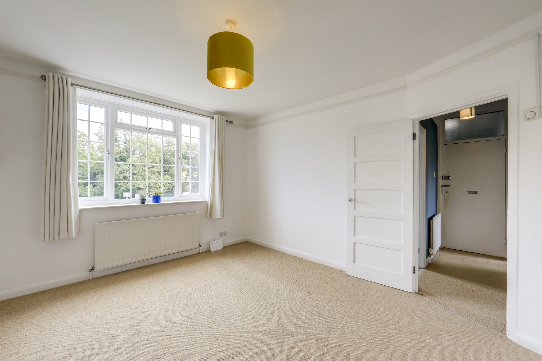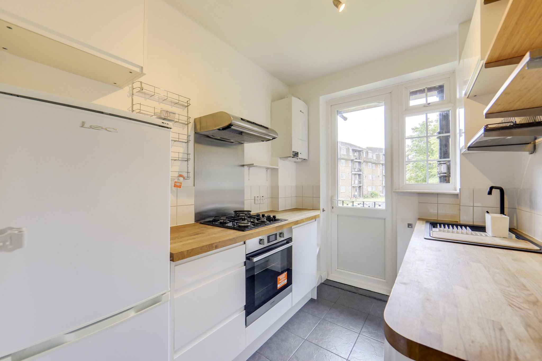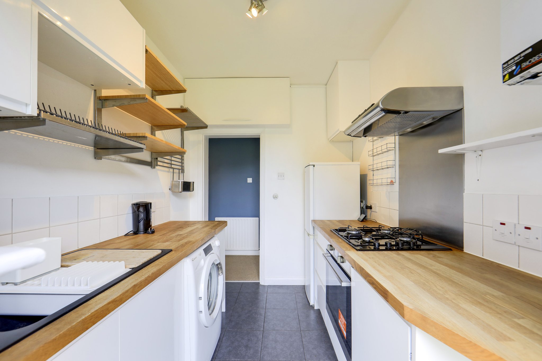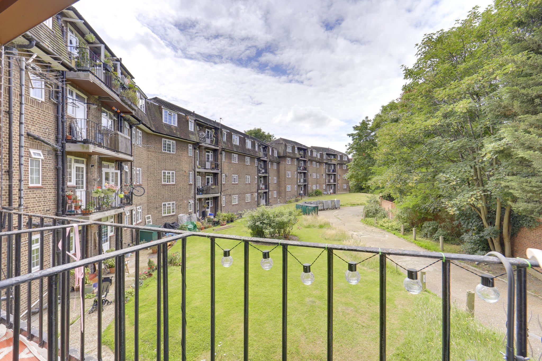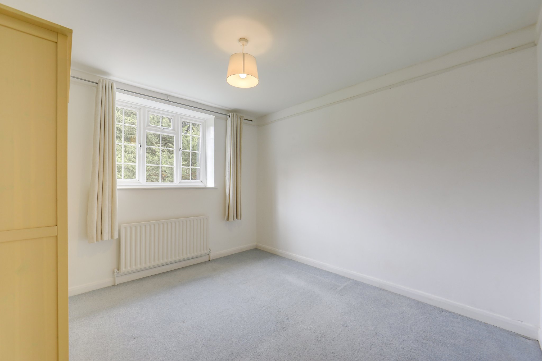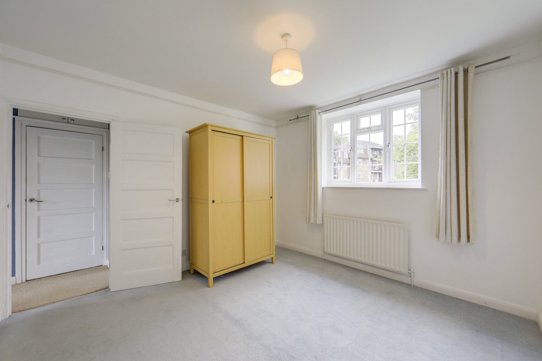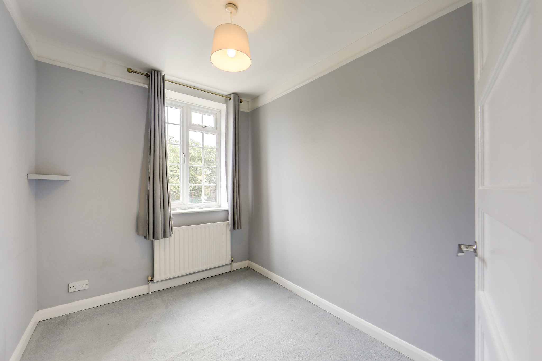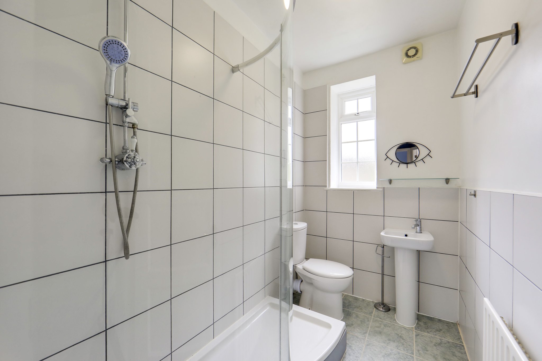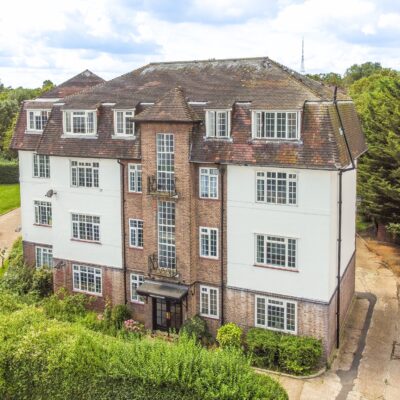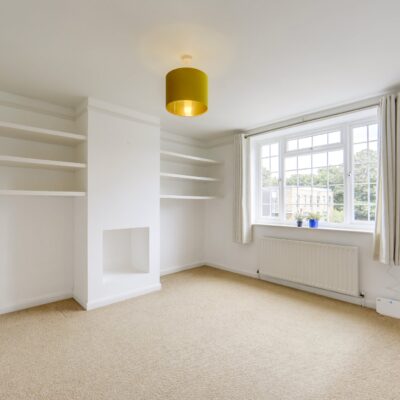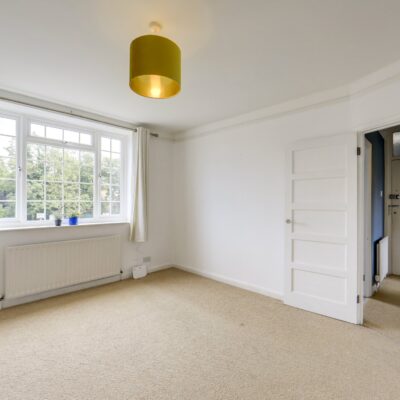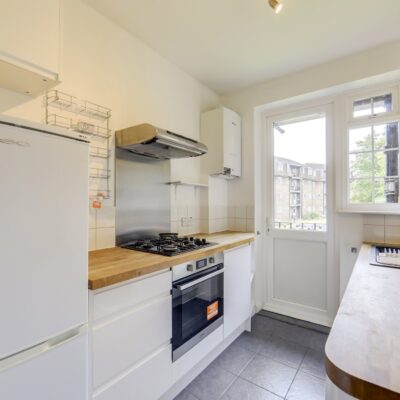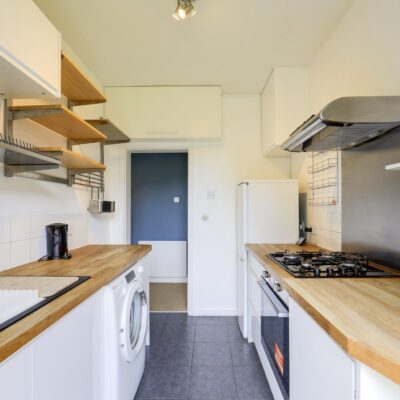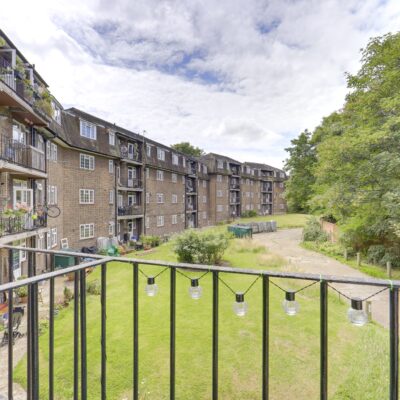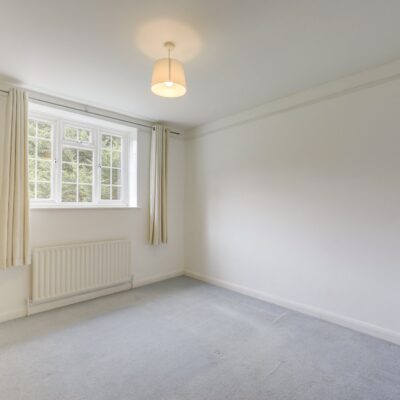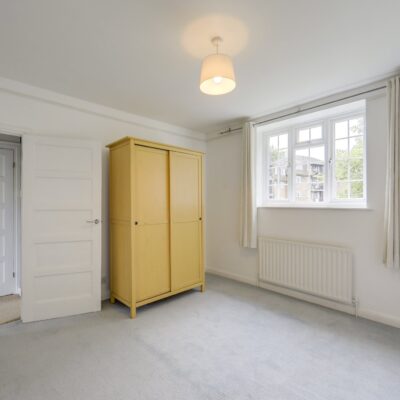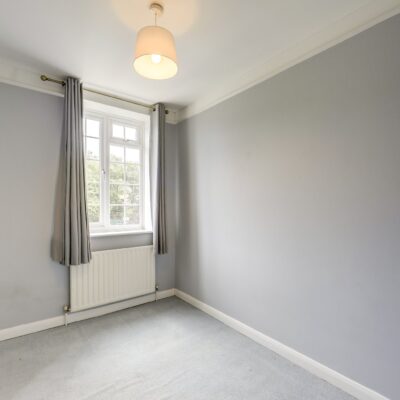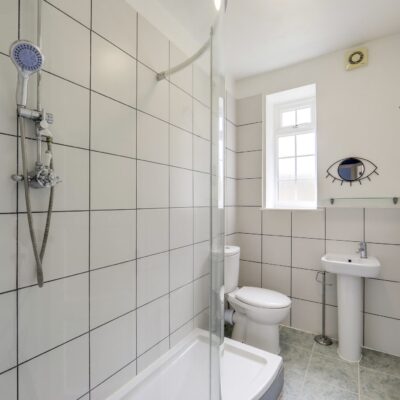Perry Vale, London
Perry Vale, London, SE23 2LGProperty Features
- Chain Free
- First Floor Flat
- Modern Kitchen & Bathroom
- Fantastic Condition
- Communal Garden and Parking
- Close to Forest Hill Station
Property Summary
This bright and spacious two-bedroom flat, offered with no onward chain, presents an exciting opportunity for buyers seeking a move-in ready property in a prime location.
Set on the first floor of a popular residential block on Perry Vale, this flat is conveniently located just a brief stroll from Forest Hill Town Centre. Here, you'll discover a wide variety of shops and supermarkets, as well as exciting places to eat and drink. Additionally, Forest Hill Station is nearby, providing frequent London Overground and National Rail services into Central London.
Stepping inside, this light-filled property is presented in fantastic condition throughout. It features a spacious lounge and a modern kitchen with contemporary fitted units, offering direct access to a private balcony that overlooks the spacious communal garden. The entrance hall, benefiting from a handy storage cupboard, also leads to two well-proportioned bedrooms and a sleek shower room. This property also offers communal off-street parking.
Tenure: Leasehold (170 years remaining) | Service Charge: £174pm | Ground Rent: N/A | Council Tax: Lewisham band B
Full Details
First Floor
Lounge
13' 2" x 12' 7" (4.01m x 3.84m)
Double-glazed windows, pendant ceiling light, alcove shelving, radiator, fitted carpet.
Kitchen
9' 1" x 6' 1" (2.77m x 1.85m)
Double-glazed window and door to balcony, track ceiling light, fitted kitchen units and shelving, sink with mixer tap, plumbing for washing machine, integrated oven, gas hob and extractor hood, combi boiler, tile flooring.
Bedroom
13' 5" x 11' 2" (4.09m x 3.40m)
Double-glazed windows, pendant ceiling light, radiator, fitted carpet.
Bedroom
9' 4" x 7' 4" (2.84m x 2.24m)
Double-glazed windows, pendant ceiling light, radiator, fitted carpet.
Shower Room
8' 3" x 4' 11" (2.51m x 1.50m)
Double-glazed window, ceiling light, walk-in shower, pedestal washbasin, WC, radiator, tile flooring.
Outside
Balcony
Communal Garden
