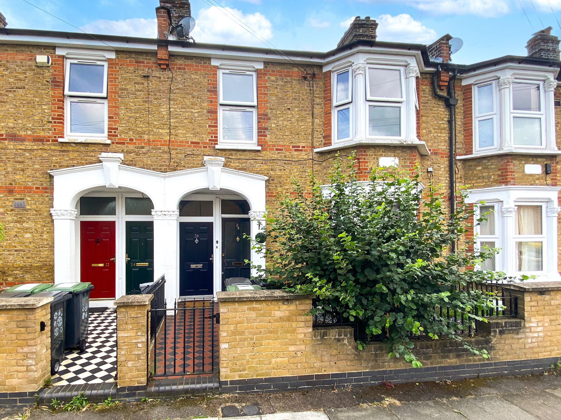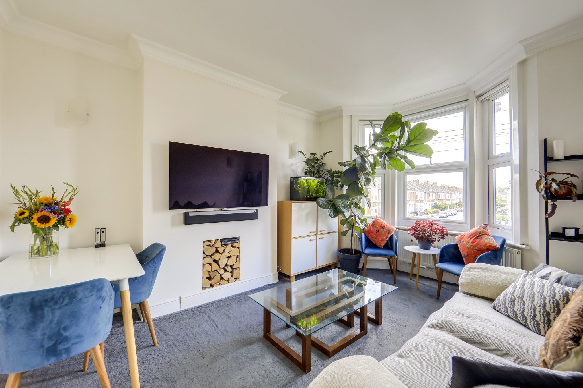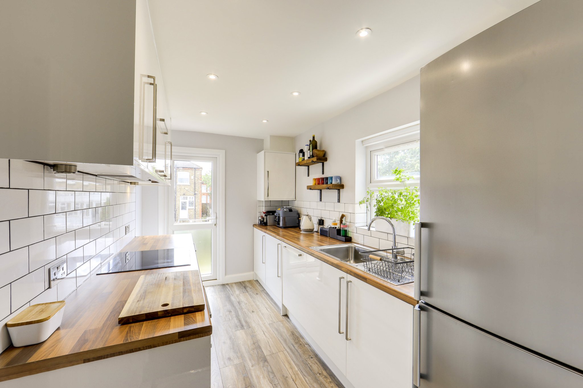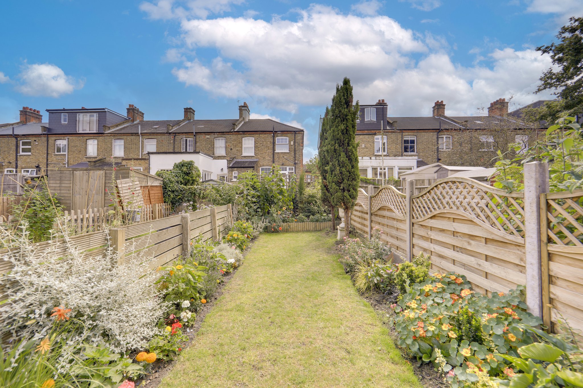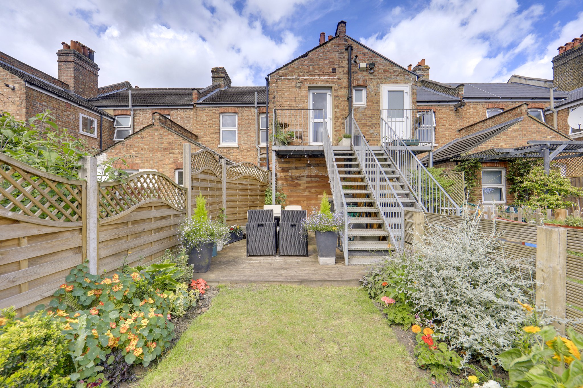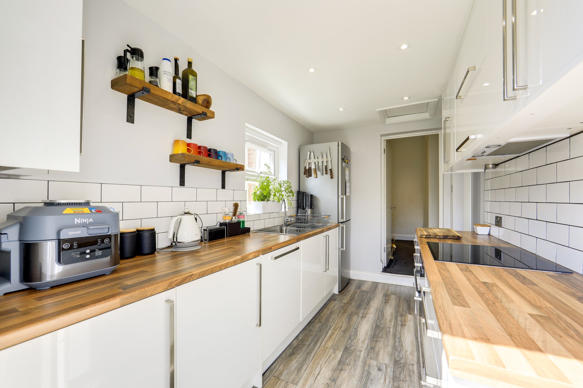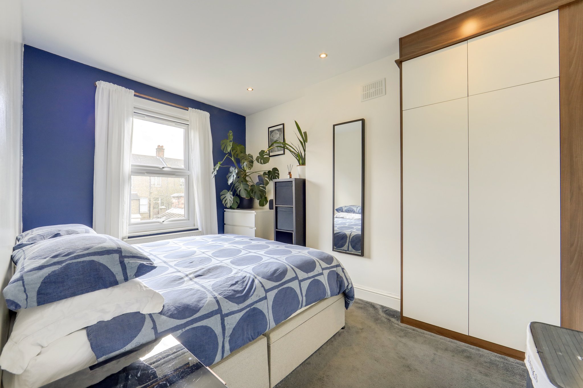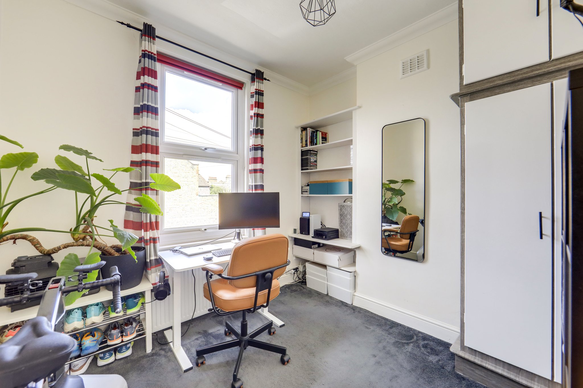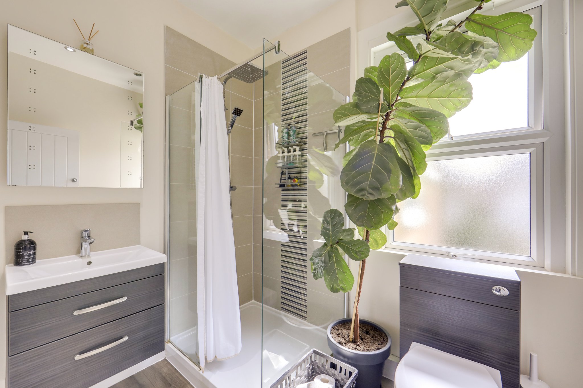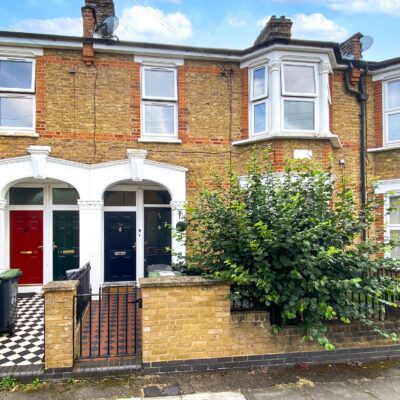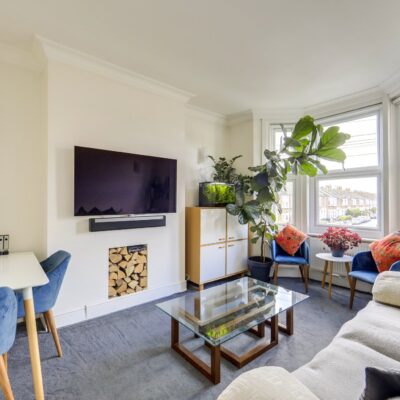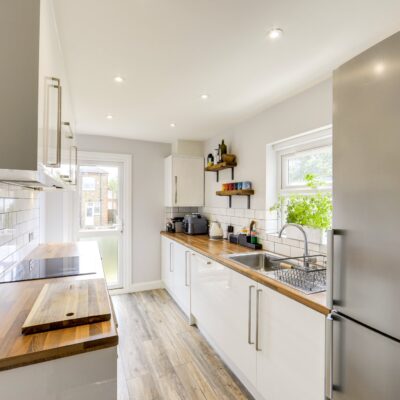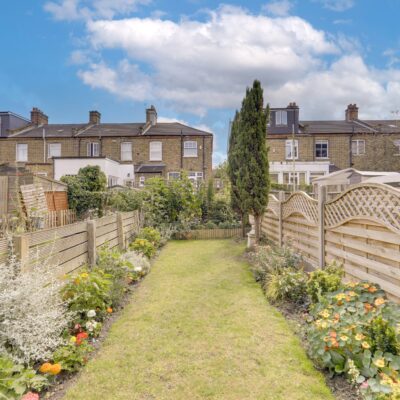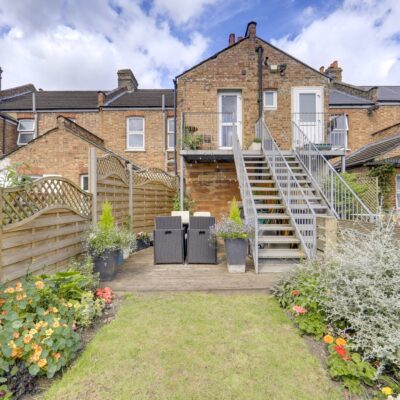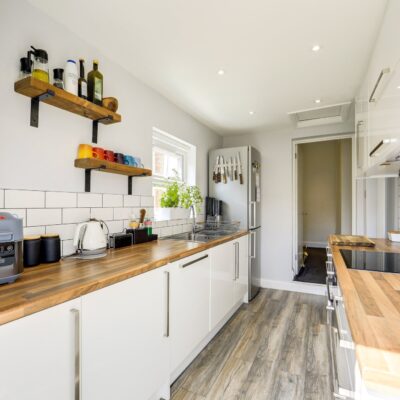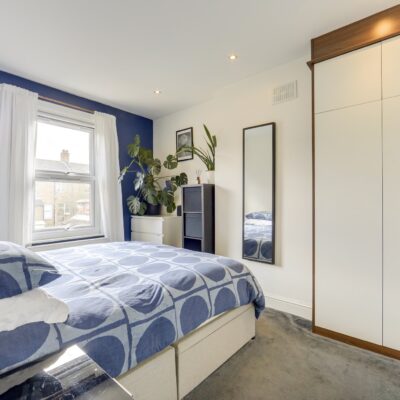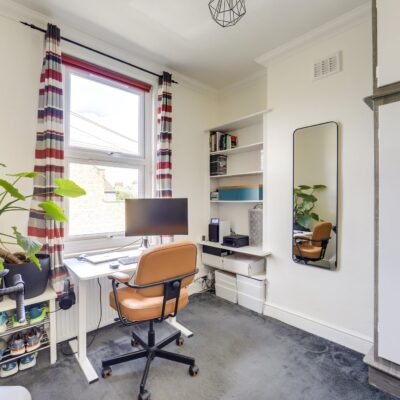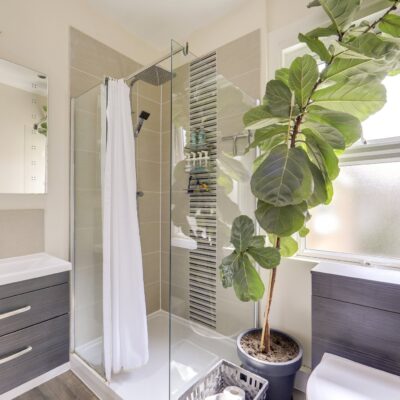Shorndean Street, London
Shorndean Street, London, SE6 2ESProperty Features
- First Floor Maisonette
- Direct Access to Private Garden
- Modern Kitchen & Bathroom
- Approx 689sqft.
- Close to Mountsfield Park
- 0.7mi to Twin Catford Stations
Property Summary
This immaculately presented two-bedroom maisonette is perfect for buyers seeking a move-in-ready home in a vibrant area with fantastic commuter links.
Set on the first floor, this light and modern property boasts its own private entrance and a west-facing garden. It features two well-proportioned bedrooms, each with built-in storage, and a spacious lounge with ample dining space. Further along the hallway, you'll find a modern shower room and a contemporary kitchen equipped with sleek fitted units.
The rear garden can be accessed via a balcony off the kitchen. This lovingly maintained space includes a well-kept lawn with plant borders and a raised patio—an ideal setting for alfresco dining, gardening enthusiasts, or simply enjoying peace and tranquility.
Ideally located just 0.7 miles from Catford Twin Stations, offering frequent bus and rail connections to Central London and beyond. The local area provides a diverse selection of shops, supermarkets, and exciting places to eat and drink, along with essential amenities such as a GP practice, dentist, and a 24-hour PureGym, all within walking distance. Shorndean Street is well-served by excellent nurseries and schools, and just a stone's throw from the beautiful open spaces of Mountsfield Park.
Tenure: Leasehold (89 years remaining ) | Service Charge: £51pm | Ground Rent: £10pa | Council Tax: Lewisham band C
Full Details
First Floor
Lounge
12' 8" x 11' 5" (3.86m x 3.48m)
Double-glazed bay windows, wall mounted lights, radiators, fitted carpet.
Kitchen
12' 0" x 6' 11" (3.66m x 2.11m)
Double-glazed windows and door to garden, inset ceiling spotlights, fitted kitchen units, sink with mixer tap and drainer, integrated dishwasher, washing machine, oven, hob and extractor hood, wall radiator, combi boiler, laminate flooring.
Bedroom
13' 3" x 10' 2" (4.04m x 3.10m)
Double-glazed windows, inset ceiling spotlights, built-in wardrobe, radiator, fitted carpet.
Bedroom
9' 6" x 9' 5" (2.90m x 2.87m)
Double-glazed windows, pendant ceiling light, built-in wardrobe and shelving, radiator, fitted carpet.
Shower Room
7' 3" x 5' 10" (2.21m x 1.78m)
Double-glazed windows, inset ceiling lights, walk-in shower with overhead and handheld showers, washbasin on vanity unit, WC, heated towel rail, laminate flooring.
Outside
Garden
13' 1" x 42' 8" (4m x 13m)
Balcony and stairs leading to private garden with lawn, plant borders and raised patio.
