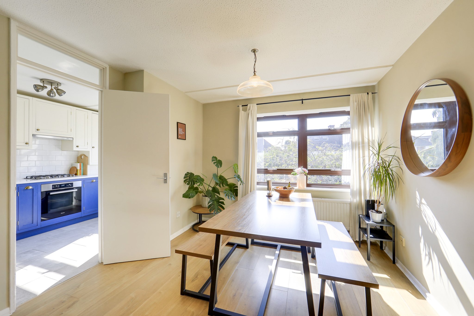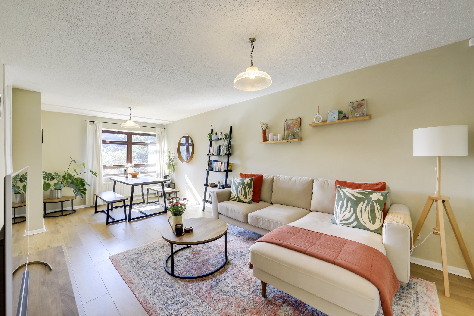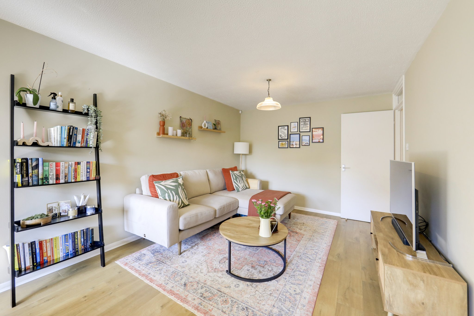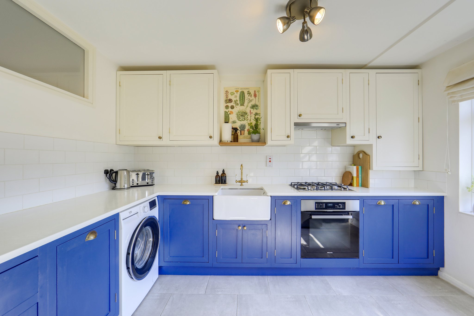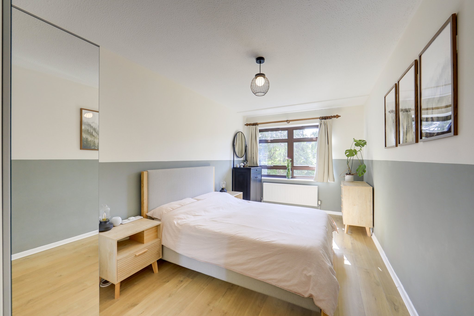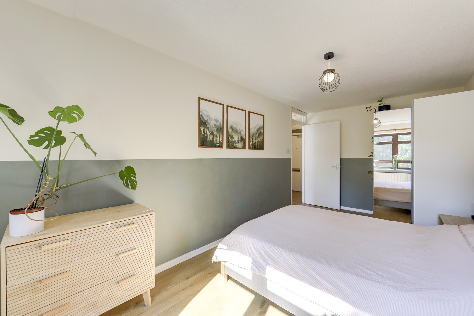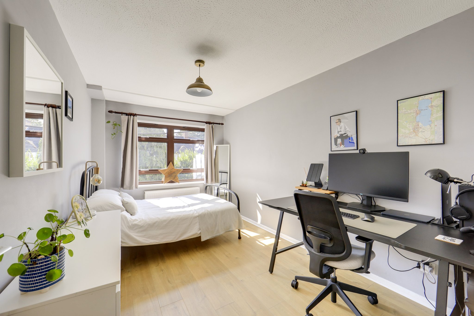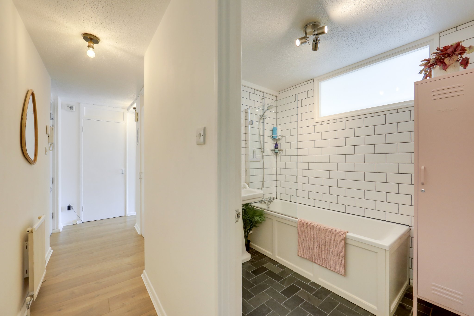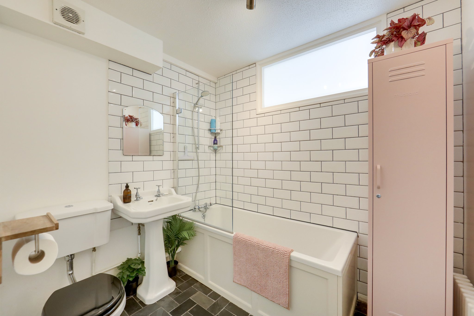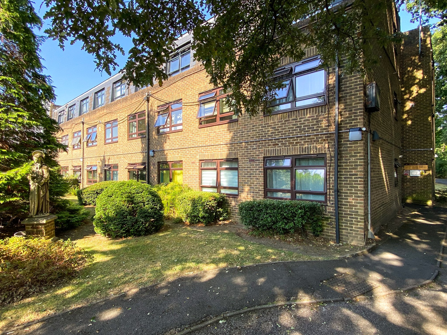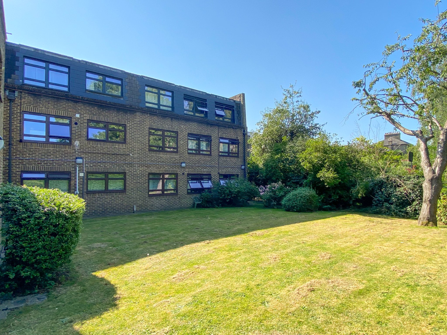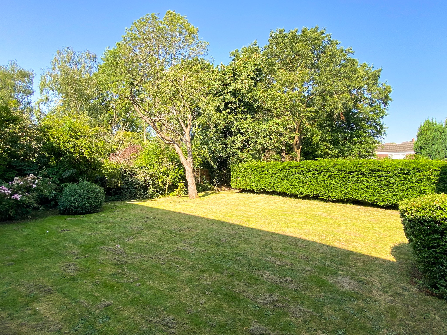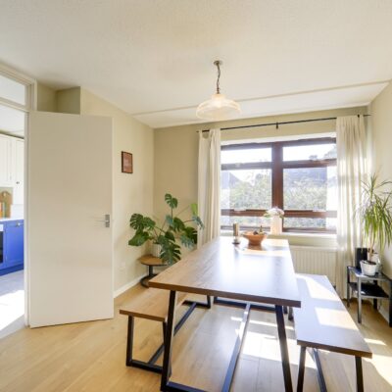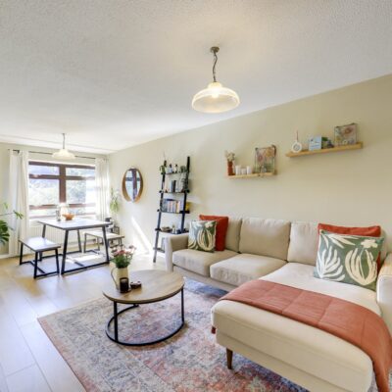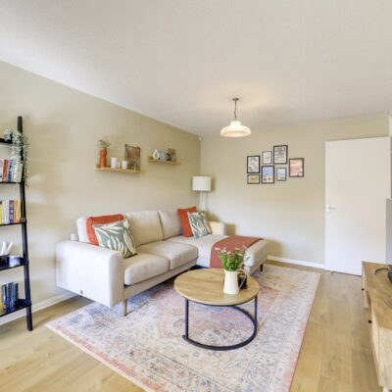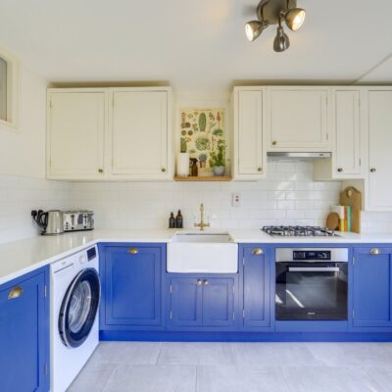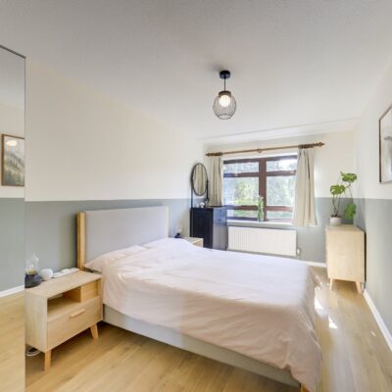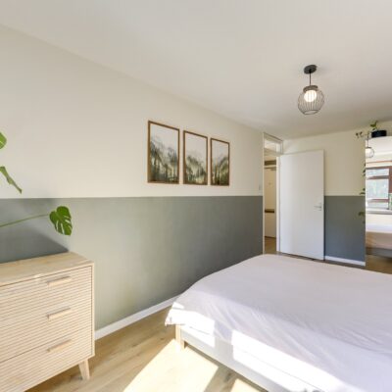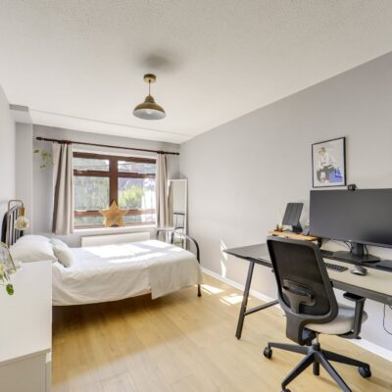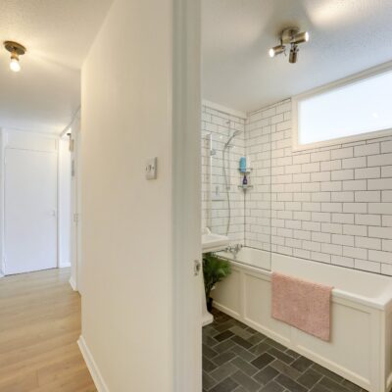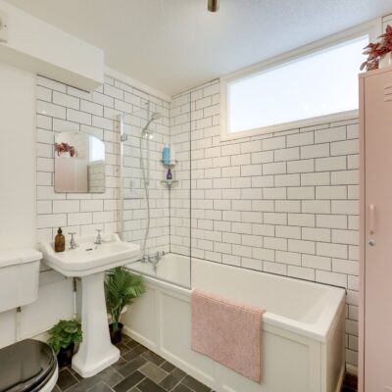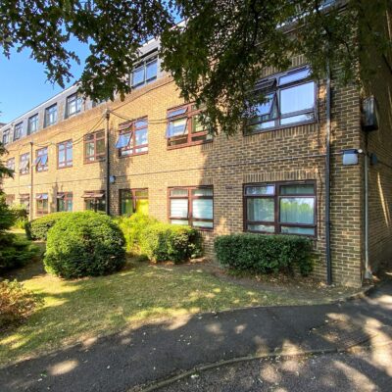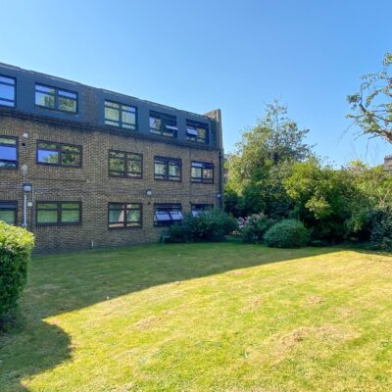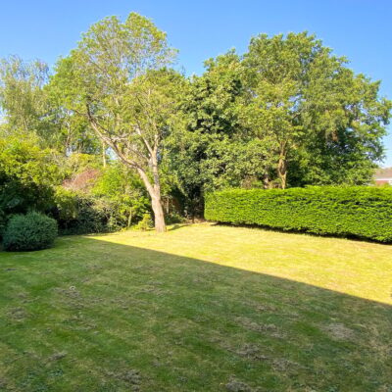Sydenham Park, London
Sydenham Park, London, SE26 4EBProperty Features
- Chain Free
- First Floor Flat
- Modern Kitchen & Bathroom
- Ample Storage Space
- Communal Garden
- Great Transport Links
Property Summary
This light and modern first-floor flat, with access to a sprawling communal garden surrounded by lush greenery and private parking for residents, offers an excellent opportunity for buyers seeking a move-in-ready home in a prime location.
Immaculately presented throughout, the flat welcomes you with an entrance hall featuring two large rooms, providing ample storage space. The hall leads to a spacious open-plan lounge and dining room that seamlessly flows into a kitchen equipped with modern units, creating an ideal space for entertaining guests. Further along the hallway, you’ll find a sleek, contemporary family bathroom and two generously sized double bedrooms.
Located in Trinity Court, a private residential block, this flat is conveniently 0.5 miles away from both Forest Hill and Sydenham Stations, offering frequent National Rail, London Overground, and bus services to Central London and beyond. The local area is vibrant and well-served, with a diverse selection of shops, supermarkets, and enticing places to eat and drink, all within walking distance. Sydenham Park is popular with families, thanks to its excellent nurseries and schools, as well as abundant green spaces, including the beloved Sydenham Wells Park and Mayow Park.
Tenure: Leasehold (143 years remaining on lease) | Service Charge: £117.80pm | Ground Rent: £40pa | Council Tax: Lewisham band B
Full Details
FIRST FLOOR
Entrance Hall
5.08m x 1.13m (16' 8" x 3' 8")
Ceiling light, two large storage rooms, radiator, laminate wood flooring.
Storage Room
1.28m x 2.77m (4' 2" x 9' 1")
Pendant Light, Shelving.
Storage Room
1.61m x 1.06m (5' 3" x 3' 6")
Lounge/Diner
6.81m x 3.29m (22' 4" x 10' 10")
Double-glazed windows, pendant ceiling lights, radiator, laminate wood flooring.
Kitchen
3.79m x 2.33m (12' 5" x 7' 8")
Double-glazed windows, ceiling light, fitted kitchen units, farmhouse style sink with mixer tap and drainer, integrated oven, as hob and extractor hood, cupboard housing boiler, radiator, tile flooring.
Bedroom
5.42m x 2.77m (17' 9" x 9' 1")
Double-glazed windows, pendant ceiling light, radiator, laminate wood flooring.
Bedroom
4.39m x 2.46m (14' 5" x 8' 1")
Double-glazed windows, pendant ceiling light, radiator, laminate wood flooring.
Bathroom
2.33m x 1.88m (7' 8" x 6' 2")
Ceiling light, bathtub with shower and screen, pedestal washbasin, WC, column radiator, tile flooring.
Outside
Communal Garden
Shared Off-Street Parking
