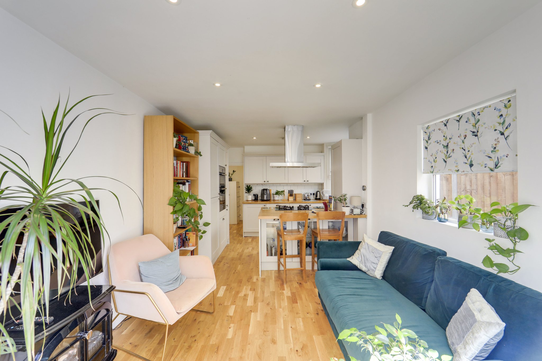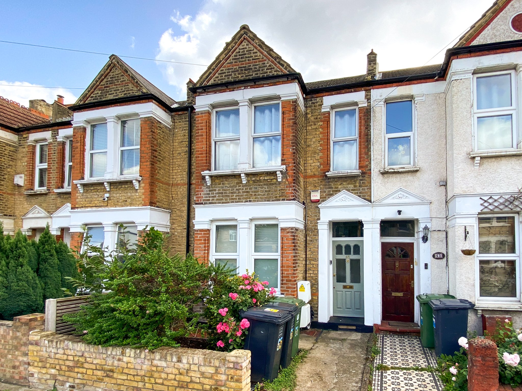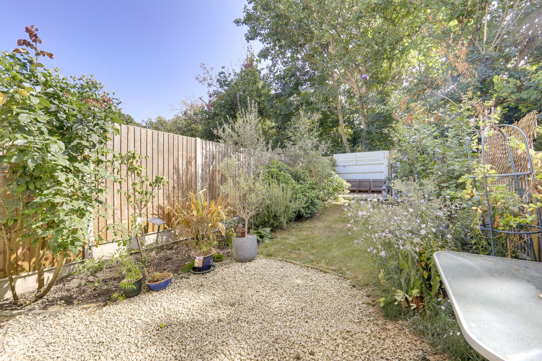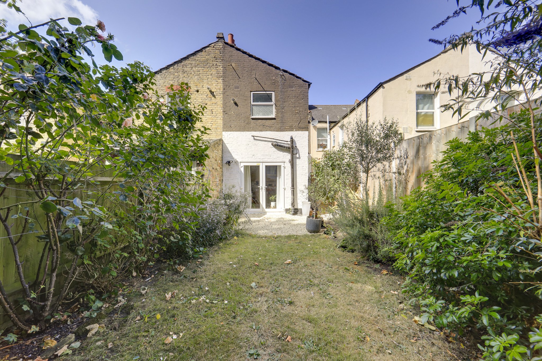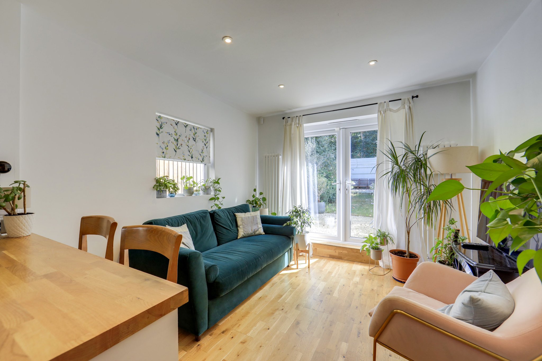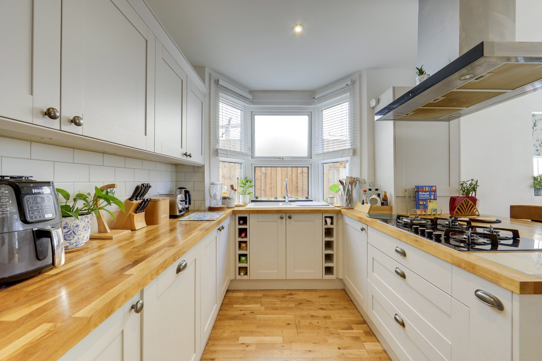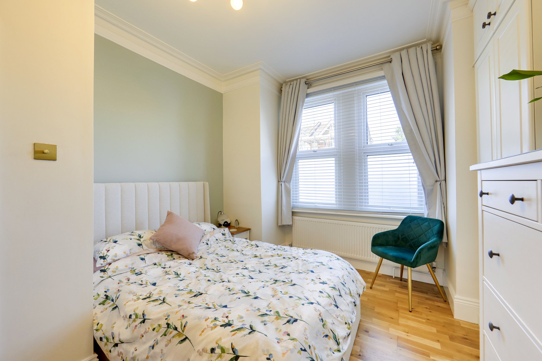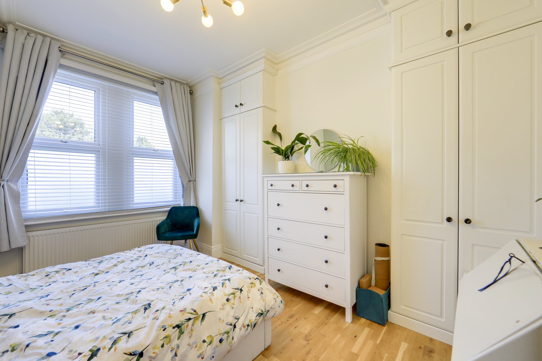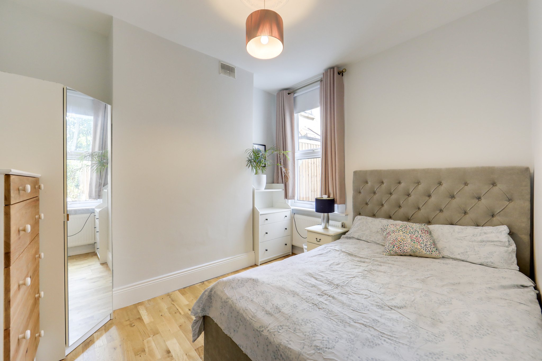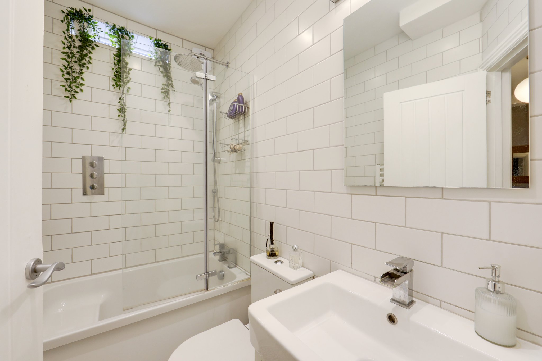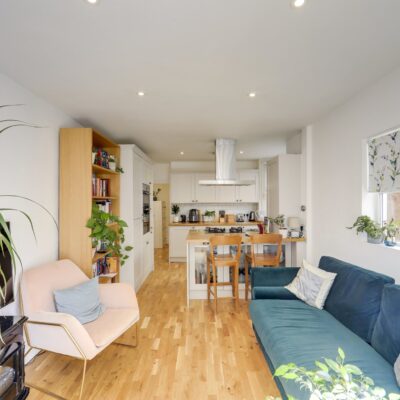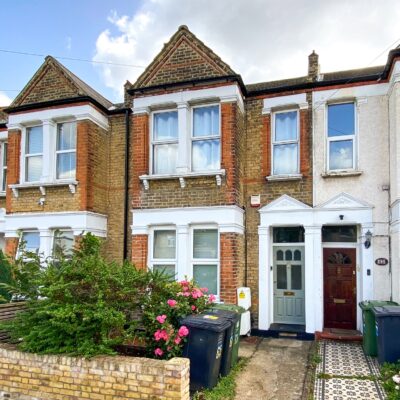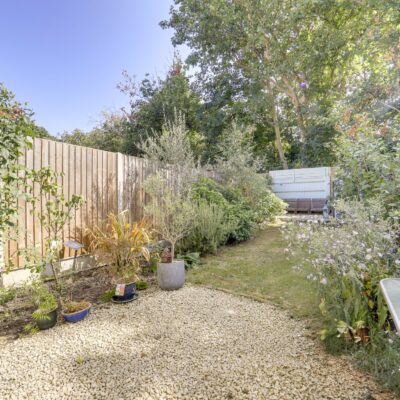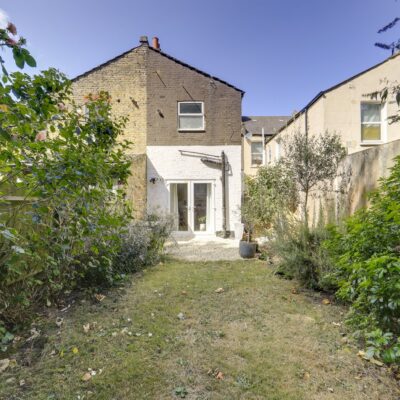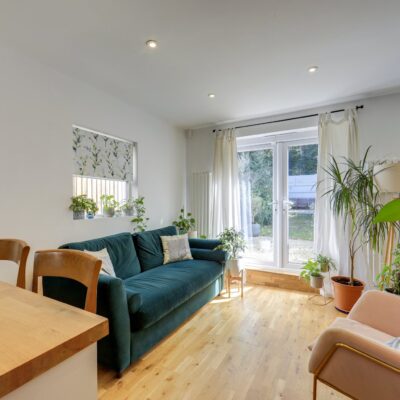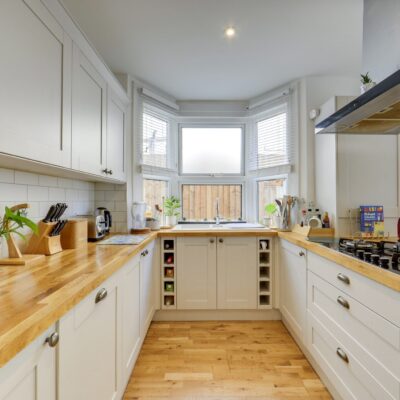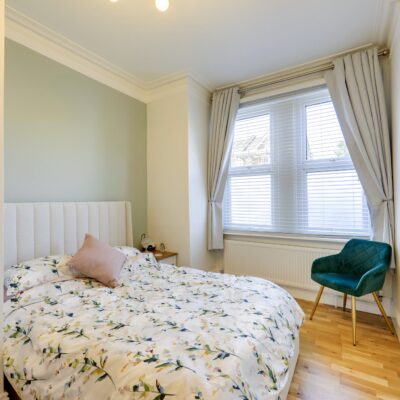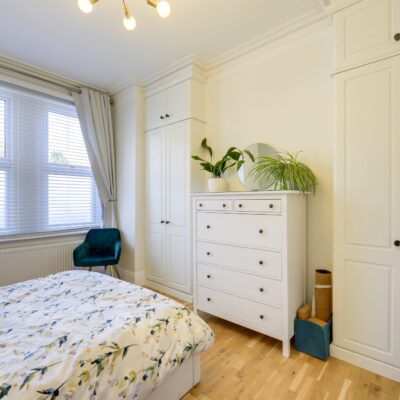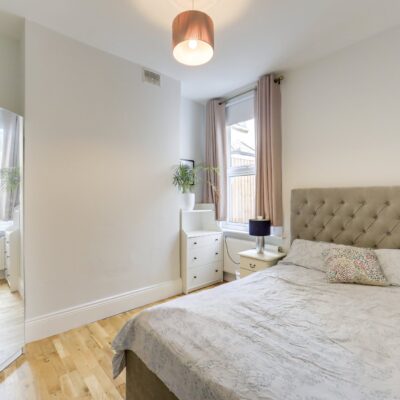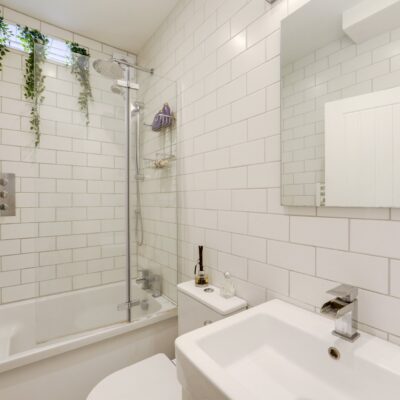Laleham Road, London
Laleham Road, London, SE6 2HUProperty Features
- Ground Floor Flat
- Share of Freehold
- Two Double Bedrooms
- Open Plan Kitchen/Living Room
- Private Garden
- Backs onto Mountsfield Park
- 0.7 mi to Twin Catford Stations
Property Summary
Offered to the market with no onward chain, this light and modern two-bedroom flat, set on the ground floor of a charming period conversion, offers a beautifully presented living space and a private garden.
Inside, the flat comprises two well-proportioned double bedrooms, with the master featuring bespoke fitted wardrobes, and a contemporary bathroom. At the rear, the open-plan kitchen and lounge area is bathed in natural light from dual aspect windows, showcasing sleek units with integrated appliances and a built-in breakfast bar. French doors open onto a patio area, ideal for alfresco dining, while the lovingly maintained garden backs onto mature trees of Mountsfield Park and provides a perfect setting for relaxing, playing, and indulging in gardening.
Perfectly situated for those seeking convenient transport links and a vibrant local community, this flat is just 0.7 miles from the Twin Catford Stations, offering frequent bus and rail connections to Central London and beyond. The surrounding area offers a diverse selection of shops, supermarkets, and enticing places to eat and drink, along with essential amenities like a nearby GP surgery and a 24-hour Pure Gym. The beautiful green open spaces of Mountsfield Park are also just a stone's throw away.
Tenure: Share of Freehold | Service Charge: Ad Hoc| Ground Rent: Peppercorn| Council Tax: Lewisham band B
Full Details
Ground Floor
Entrance Hall
Pendant ceiling light, storage cupboard, wood flooring.
Open Plan Lounge & Kitchen
19' 10" x 10' 0" (6.05m x 3.05m)
Double-glazed windows and French doors to garden, inset ceiling spotlights, fitted kitchen units, 1.5 bowl sink with mixer tap and drainer, integrated dishwasher, washing machine, fridge/freezer, oven, grill, gas hob and extractor hob, combi boiler, wall radiator, wood flooring.
Bedroom
13' 4" x 11' 9" (4.06m x 3.58m)
Double-glazed windows, ceiling light, built-in wardrobes, radiator, wood flooring.
Bedroom
10' 11" x 9' 11" (3.33m x 3.02m)
Double-glazed window, ceiling light, radiator, wood flooring.
Bathroom
6' 10" x 4' 1" (2.08m x 1.24m)
Window, ceiling light, bathtub with shower and screen, washbasin, WC, heated towel rail, tile flooring.
Outside
Garden
Gravel patio leading to lawn with mature plant borders and storage shed.
