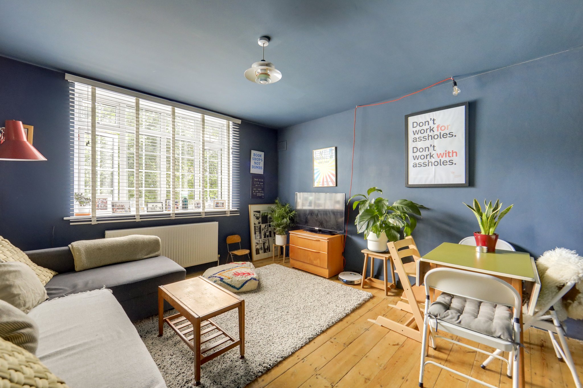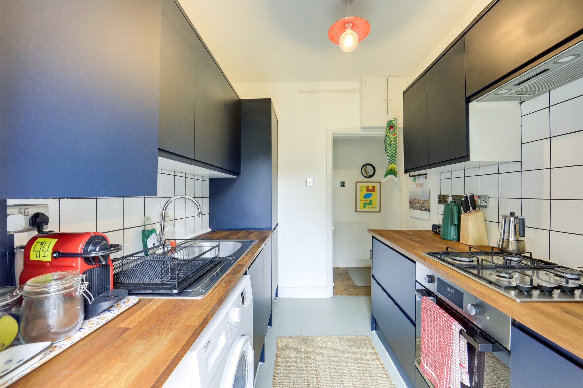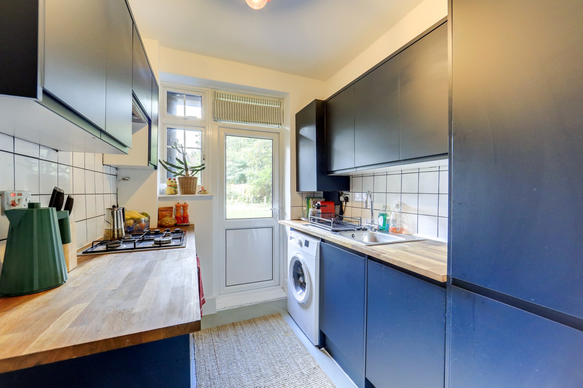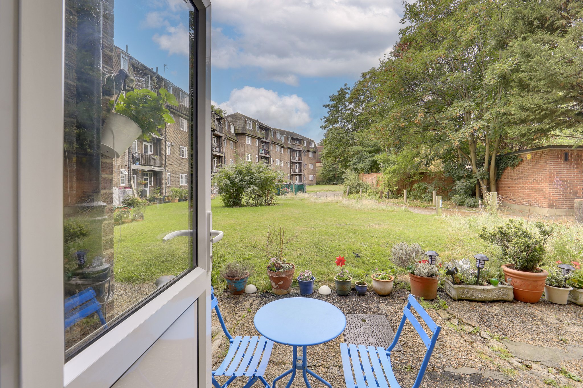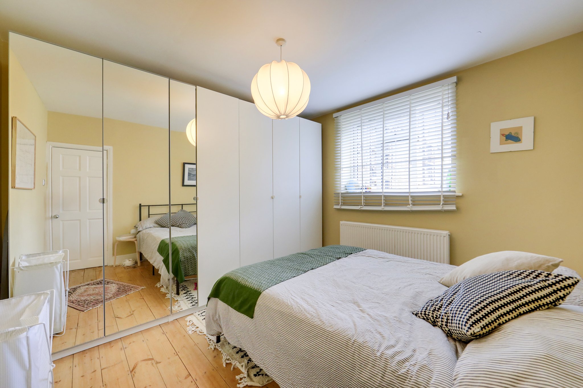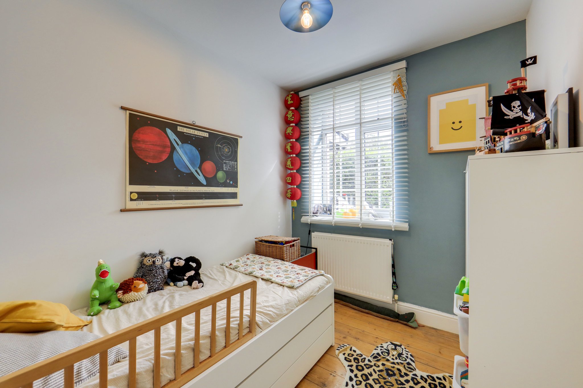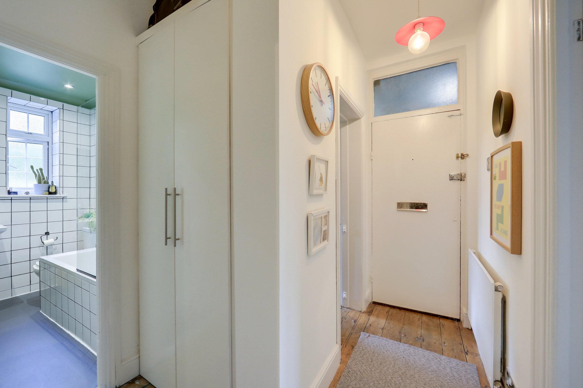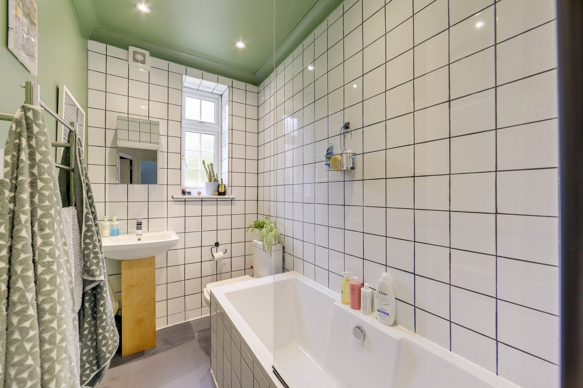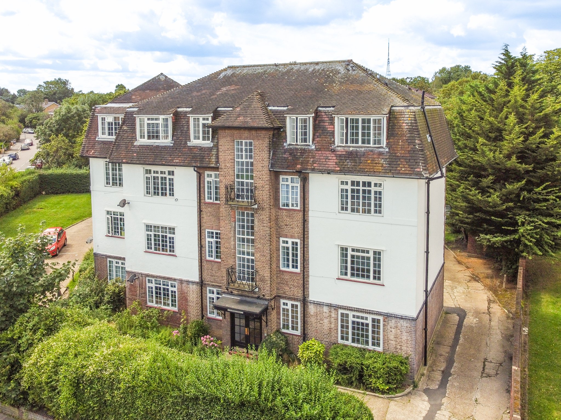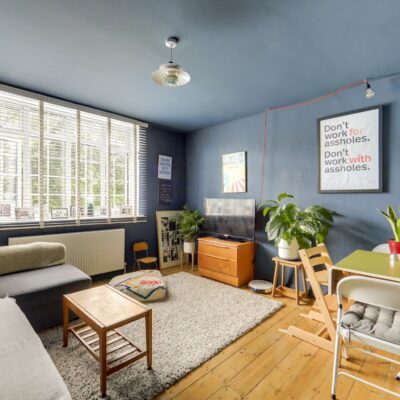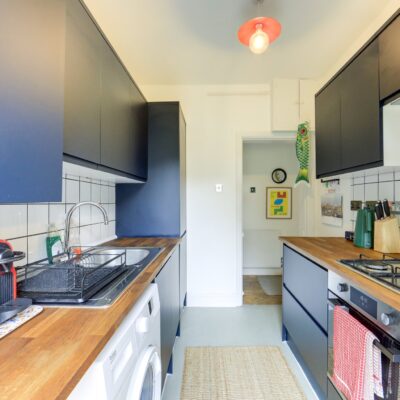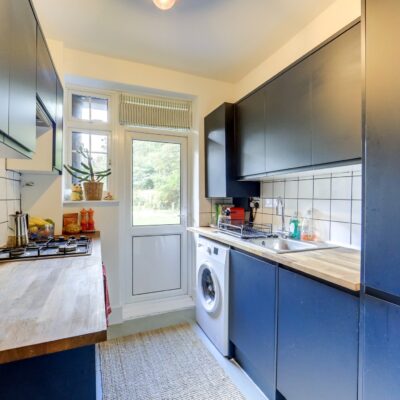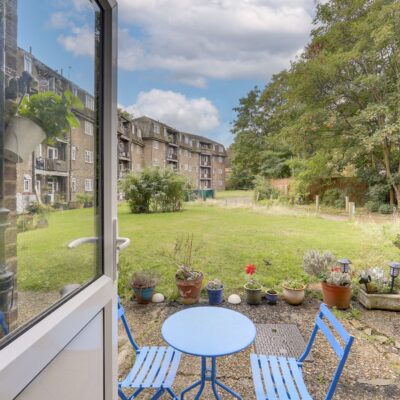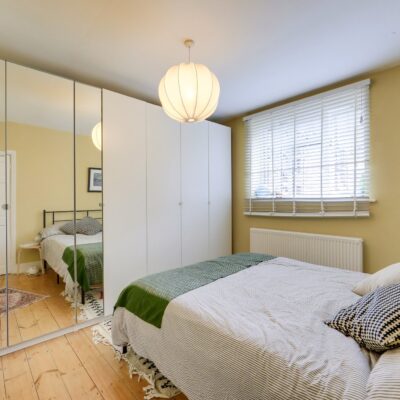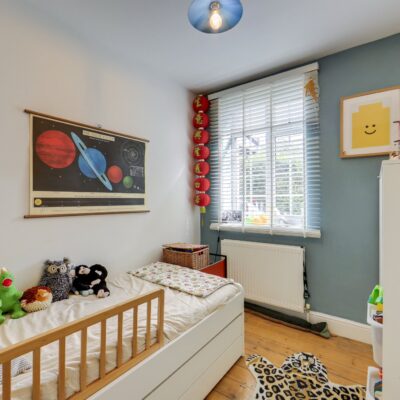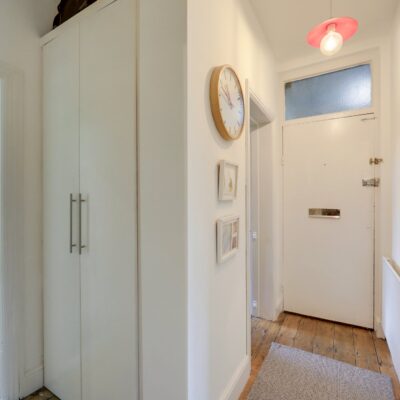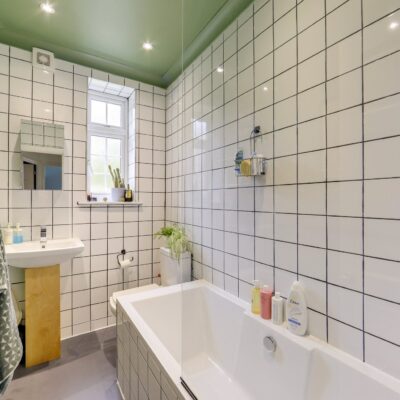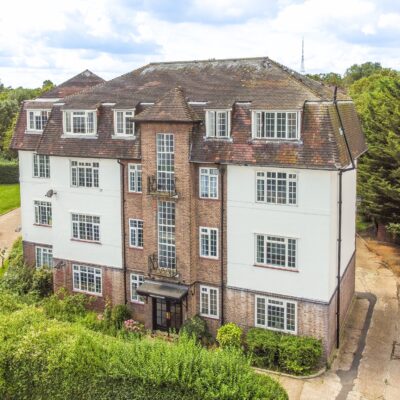Perry Vale, London
Perry Vale, London, SE23 2LGProperty Features
- Ground Floor Flat
- Fantastic Condition Throughout
- Direct Access to Communal Garden
- Modern Kitchen & Bathroom
- Approx 539sqft.
- 0.2mi to Forest Hill Station
Property Summary
This light and modern two-bedroom flat is located on the ground floor of a popular residential block on Perry Vale.
Inside, the property is in excellent condition throughout and features an entrance hall with built-in storage, leading to a spacious lounge and a modern kitchen with sleek fitted units. The kitchen opens directly onto a private patio, offering a peaceful spot to enjoy views of the communal garden. The flat also includes two well-proportioned bedrooms and a contemporary bathroom. Additionally, the property benefits from communal off-street parking.
Ideal for those seeking a vibrant local community and excellent transport links, this flat is just a short walk from Forest Hill Town Centre. Here, you’ll find a diverse range of shops, supermarkets, and exciting dining options. Forest Hill Station is also nearby, providing frequent London Overground and National Rail services into Central London. The nearby Horniman Museum, with its beautiful gardens and popular Sunday market, further enhances the appeal of this fantastic location.
Tenure: Leasehold (108 years remaining on lease) | Monthly Service Charge: £167 | Ground Rent: £100pa | Council Tax: Lewisham band B
Full Details
Ground Floor
Hallway
Pendant ceiling light, storage cupboard, radiator, wood flooring.
Lounge
12' 11" x 12' 4" (3.94m x 3.76m)
Double-glazed windows, pendant ceiling light, radiator, wood flooring.
Kitchen
8' 5" x 7' 1" (2.57m x 2.16m)
Double-glazed window and door to communal garden, pendant ceiling light, fitted kitchen units, sink with mixer tap and drainer, plumbing for washing machine, integrated fridge/freezer, oven, gas hob and extractor hood, vinyl flooring.
Bedroom
12' 3" x 8' 8" (3.73m x 2.64m)
Double-glazed windows, pendant ceiling light, radiator, wood flooring.
Bedroom
9' 6" x 7' 5" (2.90m x 2.26m)
Double-glazed windows, pendant ceiling light, radiator, wood flooring.
Bathroom
8' 2" x 4' 11" (2.49m x 1.50m)
Double-glazed windows, inset ceiling spotlights, bathtub with shower and screen, pedestal washbasin, WC, heated towel rail, vinyl flooring.
Outside
Communal garden
