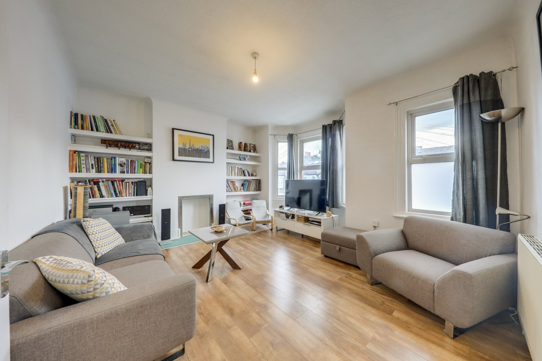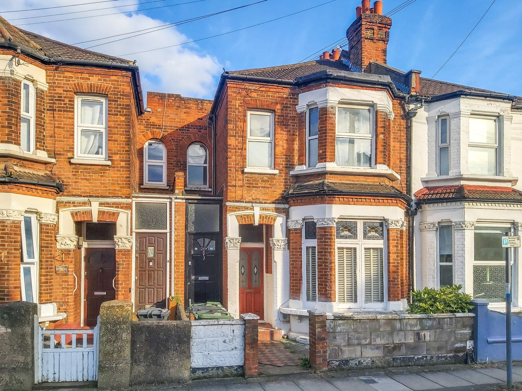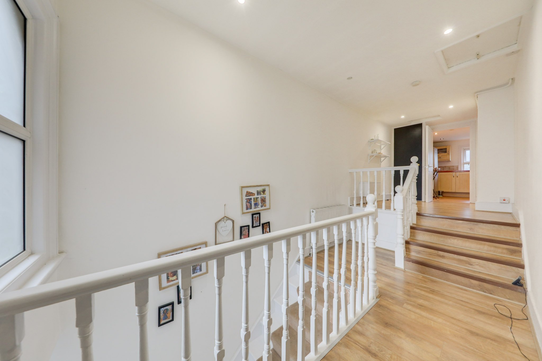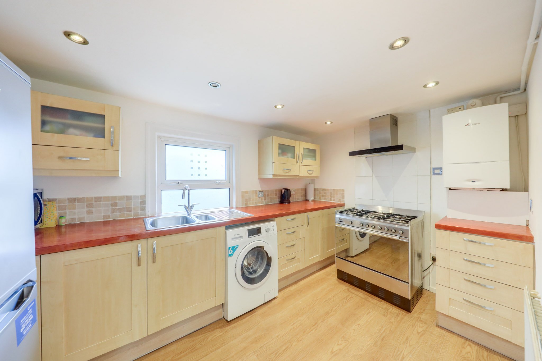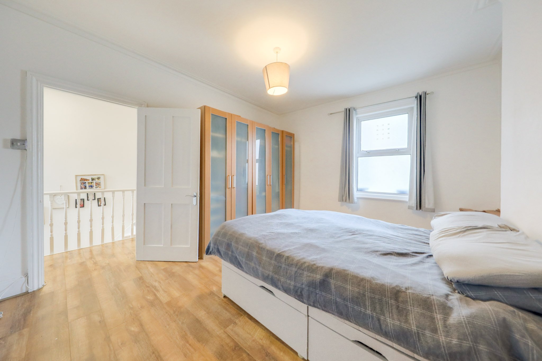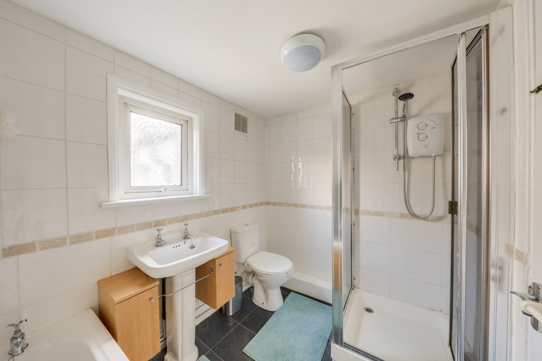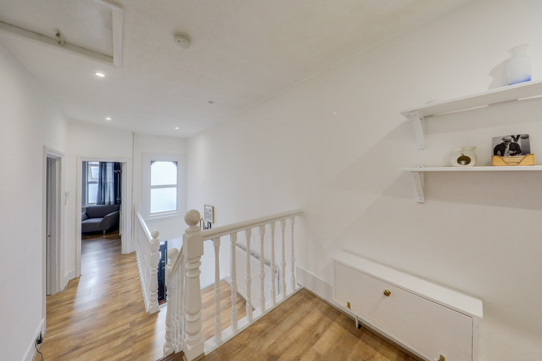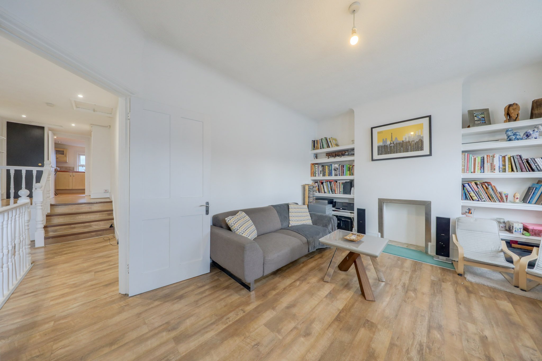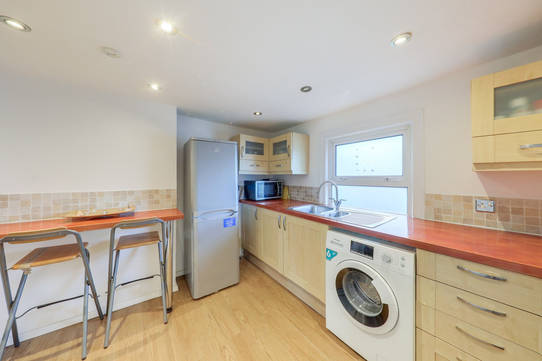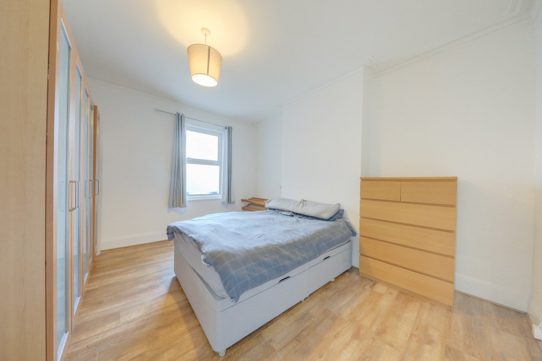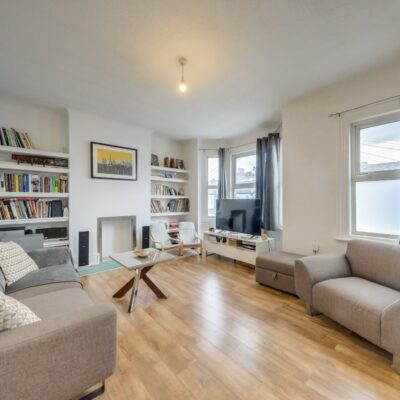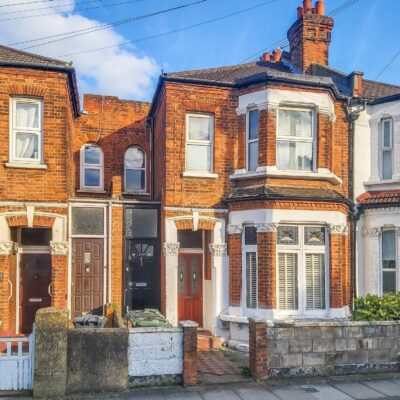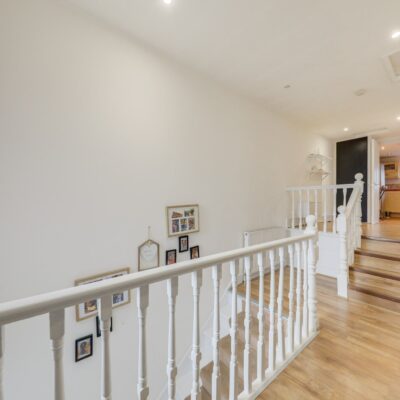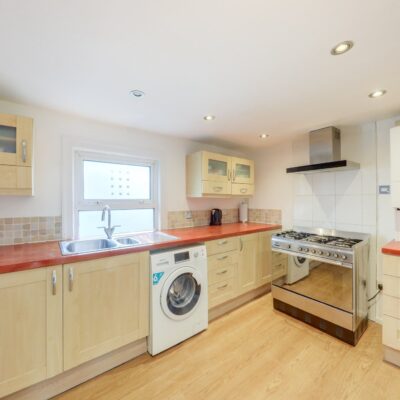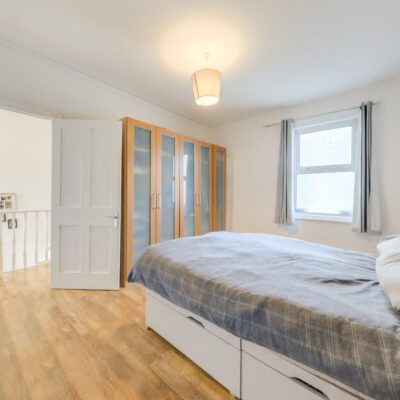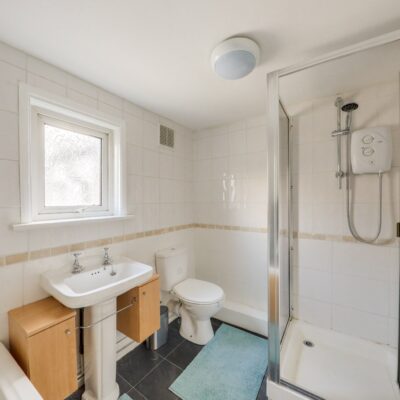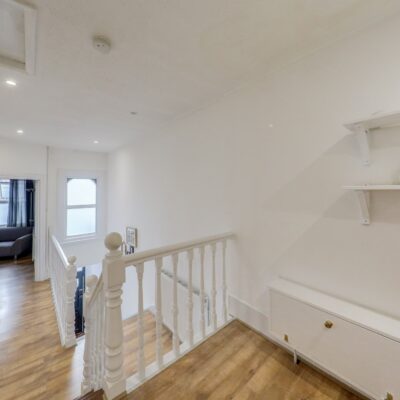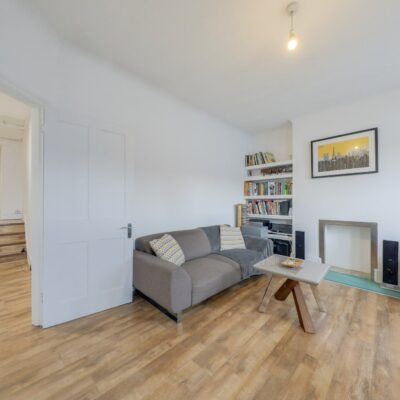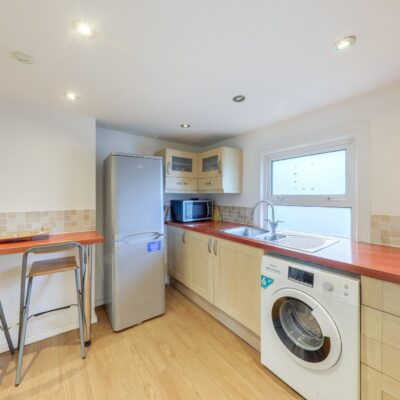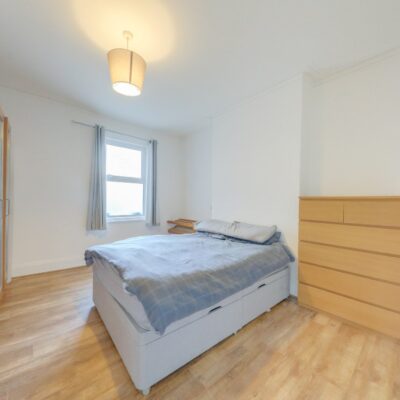Nelgarde Road, London
Nelgarde Road, London, SE6 4TFProperty Features
- Chain Free!
- First Floor Maisonette
- Spacious 1 Bed
- Total Area: 702sqft.
- 0.2mi to Twin Catford Stations
- 0.3mi to Ladywell Fields
Property Summary
A bright and spacious 1-bed maisonette in easy reach of fantastic rail links, ideal for first time buyers and investors.
Spanning just over 700sqft this impressive property is situated on the first floor of a converted Victorian home and benefits from having it's own front door. To the front is an almost 15' x 14' living room offering ample living space and there's also a great size double bedroom. The bathroom has space for a separate bath and shower, whilst the kitchen has room for a breakfast bar. The flat also has the added bonus of a spacious loft, great for storage but also offers potential to extend STPP.
Ideally located close to the Twin Catford Stations, it offers great travel links into central London and surrounding areas, making it ideal for young professionals and commuters. The ever popular Ladywell Fields is also on your doorstep and within walking distance, is Catford town centre, with a vast selection of exciting places to eat, drink and visit. Popular local attractions and events include the independent cinema, Catford Mews, and the local Catford Food Market, held on the last Sunday of every month.
Tenure: Leasehold (900 years remaining) | Service Charge: N/A | Ground Rent: N/A | Council Tax: Lewisham band B
Full Details
Ground Floor
Entrance Hall
Ceiling light, tiled flooring. Stairs to:
First Floor
Landing
Spotlights, double glazed window to front, storage cupboard, radiator, storage cupboard, laminate flooring. Doors to:
Living Room
14' 10" x 13' 10" (4.52m x 4.22m)
Pendant ceiling light, double glazed windows to front, alcove shelving, radiator, laminate flooring.
Bedroom
13' 10" x 11' 11" (4.22m x 3.63m)
Pendant ceiling light, double glazed window to rear, laminate flooring.
Bathroom
Ceiling light, double glazed window to side, walk in shower cubicle, panel enclosed bath, pedestal basin with wall hung vanity units, WC, tiled splashback, radiator, tiled flooring.
Kitchen
12' 1" x 9' 7" (3.68m x 2.92m)
Spotlights, double glazed window to rear, matching wall and base units, breakfast bar, laminate worktop with tiled splashback, stainless steel 1 1/2 sink with drainer, extractor hood, radiator, laminate flooring. Space for range cooker, fridge/freezer and washing machine.
