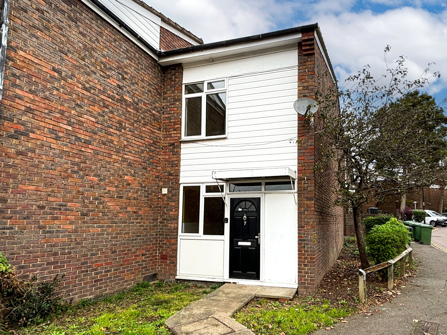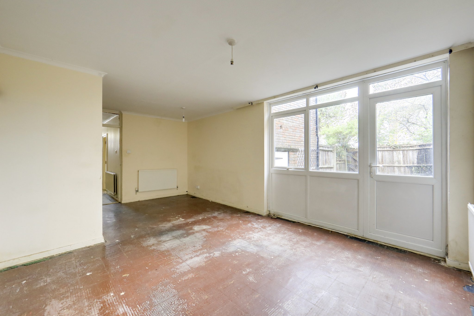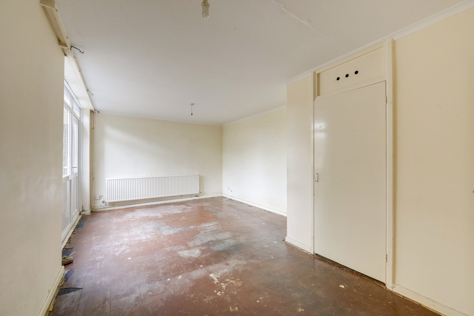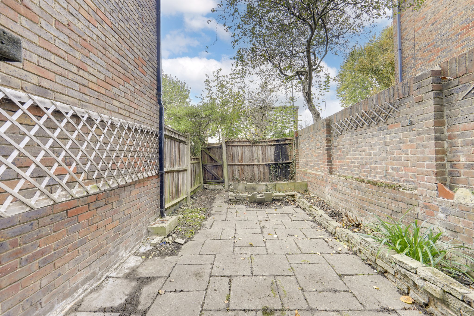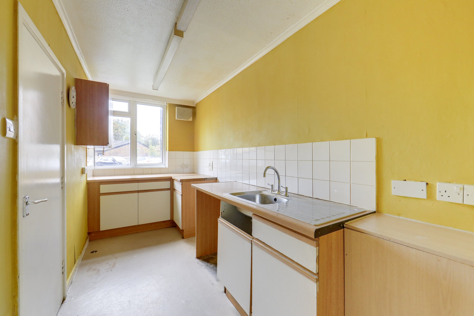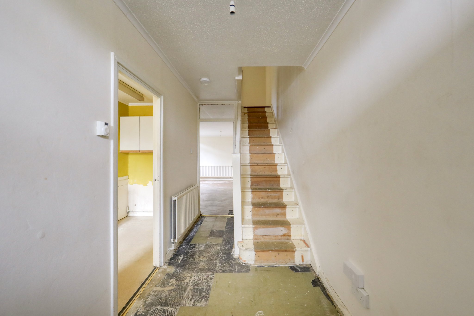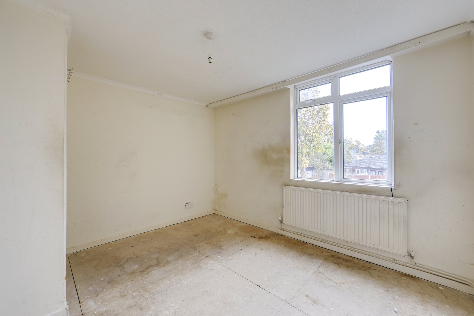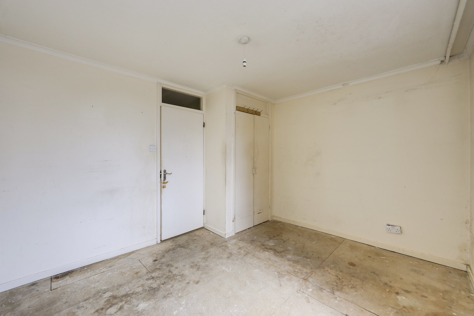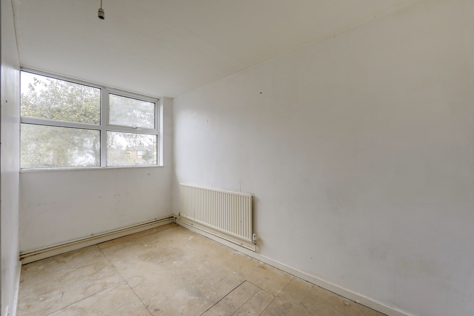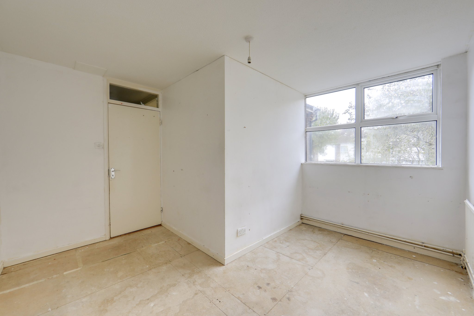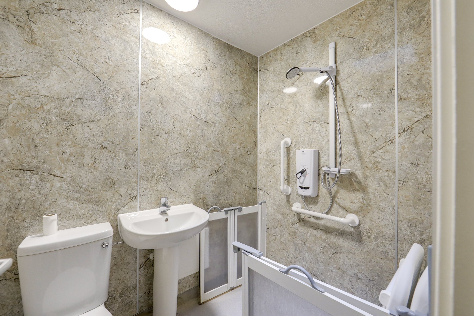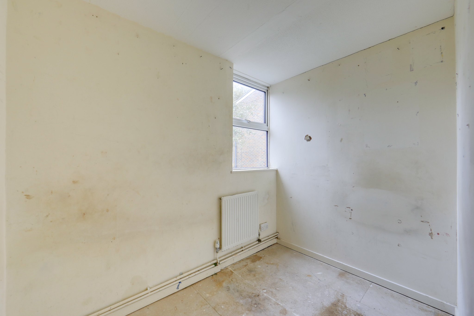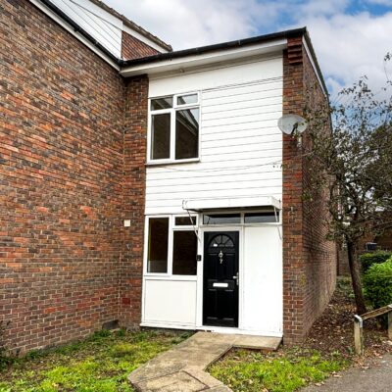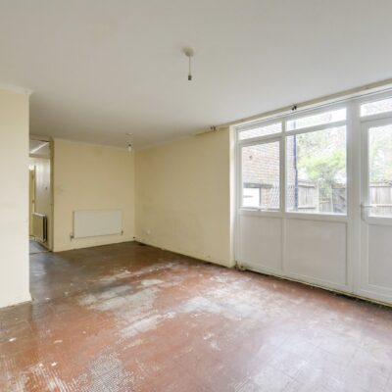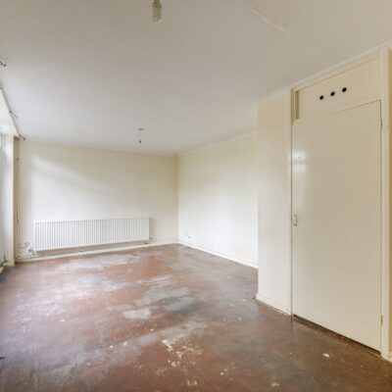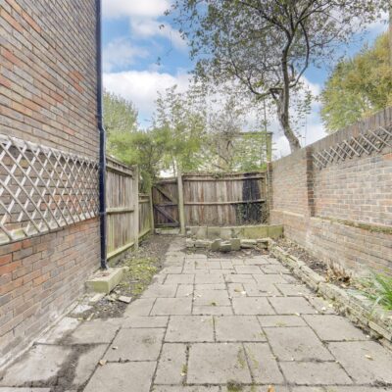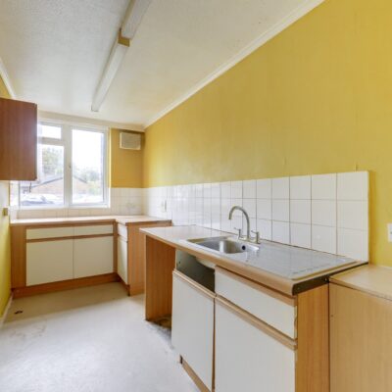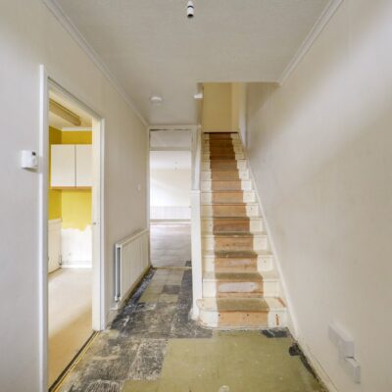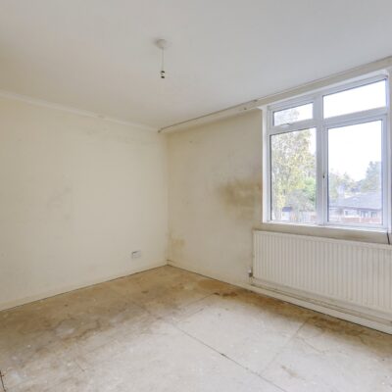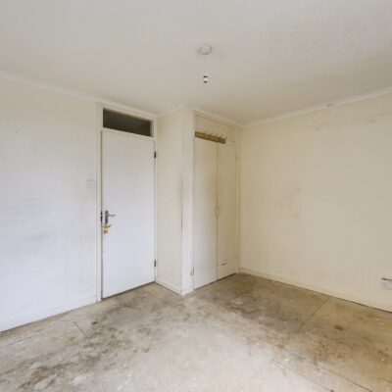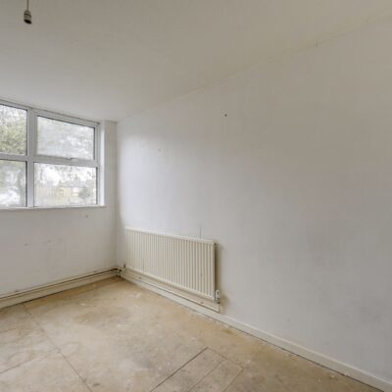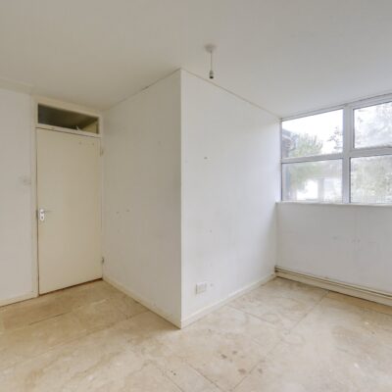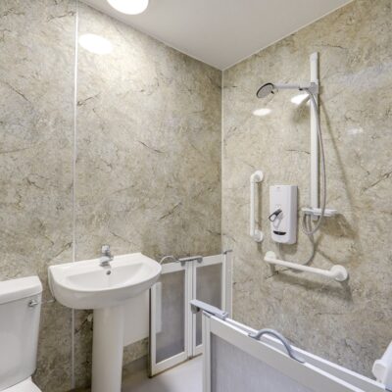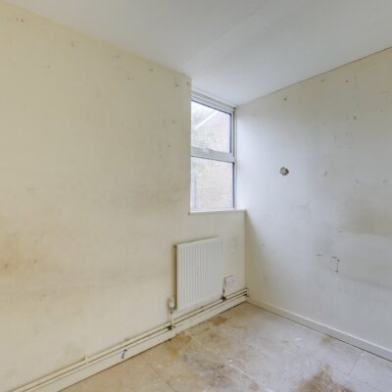Vineyard Close, London
Vineyard Close, London, SE6 4PHProperty Features
- 2 Bed House
- In Need Of Modernisation
- West Facing Garden
- Total Area: 841sqft
- 0.4mi to Twin Catford Stations
- 0.6mi to Blythe Hill Fields
Property Summary
Offered to the market with no onward chain, this two-bedroom end-of-terrace house provides an exciting opportunity for buyers eager to create their ideal home.
While in need of renovation throughout, this property offers a blank canvas with gas central heating and double-glazed windows already in place. The ground floor features a spacious entrance hall leading to a kitchen and a good-sized lounge at the rear, with views of the garden. Upstairs, the current layout includes two bedrooms and an additional room that would make an ideal home office, though the partition wall between the two rear rooms could easily be removed to restore two generously sized double bedrooms. A shower room and ample built-in storage complete this floor. Outside, you'll find a low-maintenance garden benefitting from rear access.
Nestled in a quiet cul-de-sac on the border of Catford and Forest Hill, the location is ideal for those seeking excellent transport links and a vibrant community. The area offers a diverse range of shops, supermarkets, and exciting dining options, along with essential amenities like a GP practice, dentist, and a 24-hour PureGym, all within walking distance. Popular with families, the property is well-served by nurseries and schools, including the Ofsted 'Outstanding' Rathfern Primary School. Green spaces abound, with Blythe Hill Fields and the scenic Waterlink Way walking and cycling route close by. Excellent transport links are available, with the twin Catford stations just 0.4 miles away, offering frequent bus and rail connections to Central London and beyond.
Tenure: Freehold | Council Tax: Lewisham band C
Full Details
Ground Floor
Entrance Hall
14' 10" x 5' 9" (4.52m x 1.75m)
Pendant ceiling light, radiator.
Kitchen
14' 10" x 5' 10" (4.52m x 1.78m)
Double-glazed windows, tube ceiling lights, fitted kitchen units, sink with mixer tap and drainer, plumbing for washing machine, cooker connections, radiator.
Lounge
20' 0" x 11' 11" (6.10m x 3.63m)
Double-glazed windows and door to garden, pendant ceiling light, storage cupboard, radiators.
First Floor
Bedroom
11' 11" x 10' 2" (3.63m x 3.10m)
Double-glazed window, pendant ceiling light, built-in wardrobe, radiator.
Shower Room
6' 7" x 5' 9" (2.01m x 1.75m)
Flush ceiling light, fully accessible walk in shower. pedestal washbasin, WC, heated towel rail, vinyl flooring.
Bedroom
11' 11" x 11' 10" (3.63m x 3.61m)
Double-glazed window, pendant ceiling light, radiator.
Office
8' 4" x 5' 9" (2.54m x 1.75m)
Double-glazed window, pendant ceiling light, radiator.
Outside
Garden
Paved garden with rear access.
