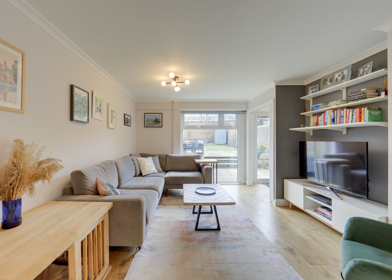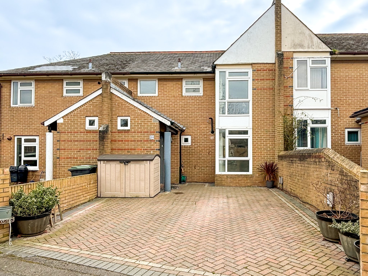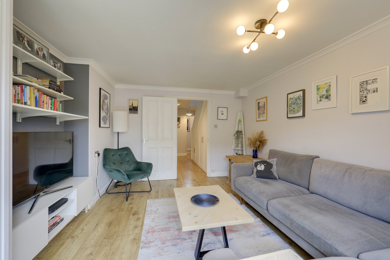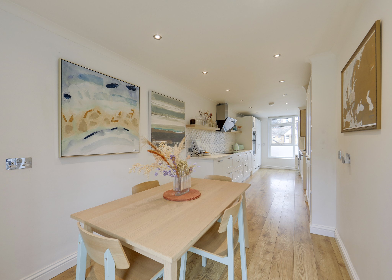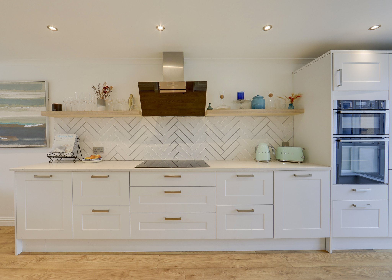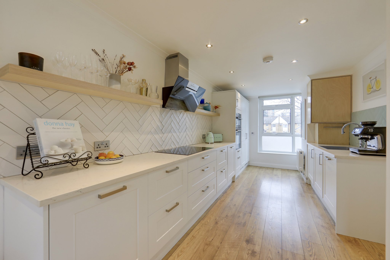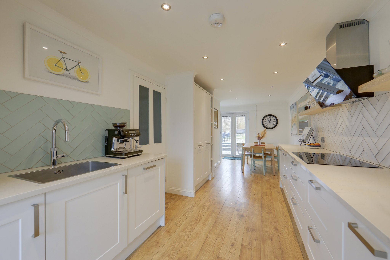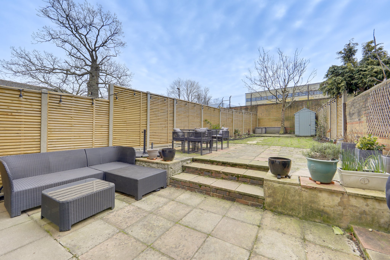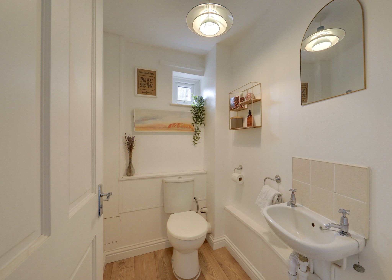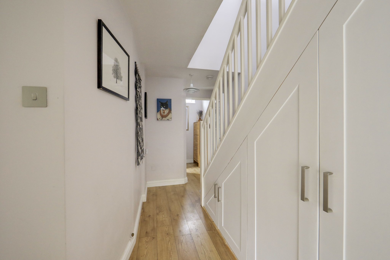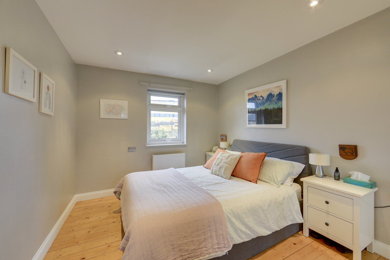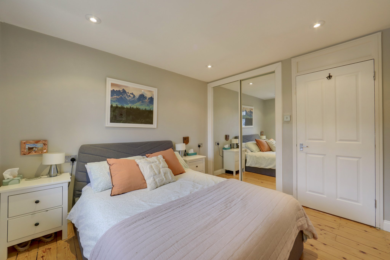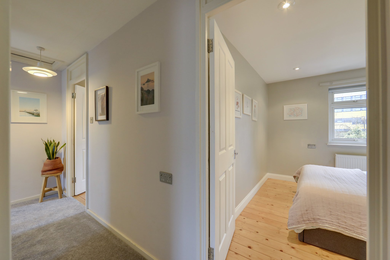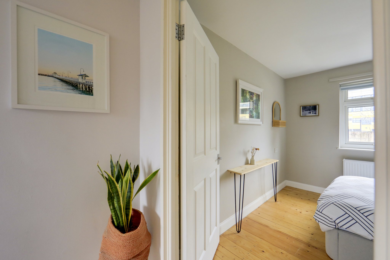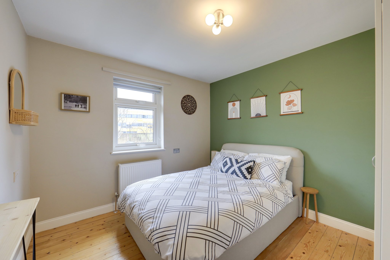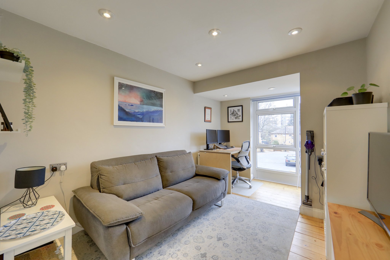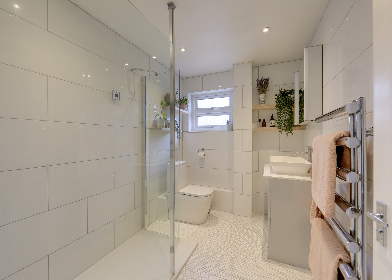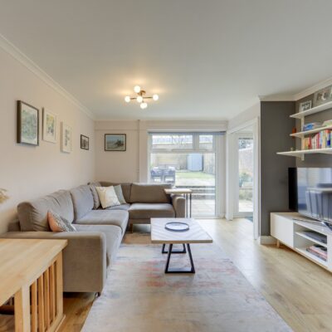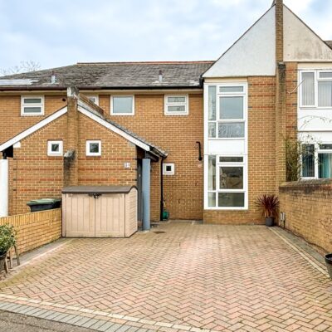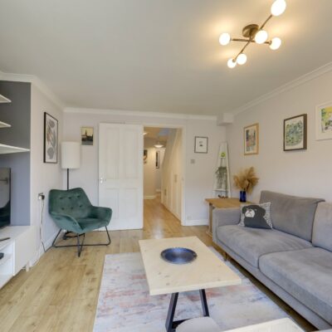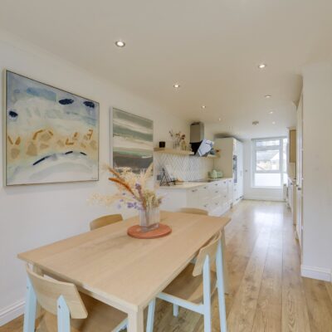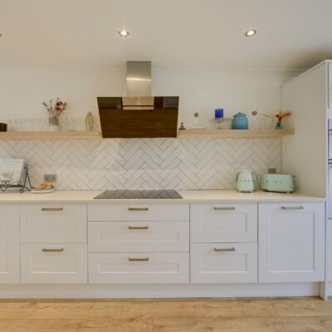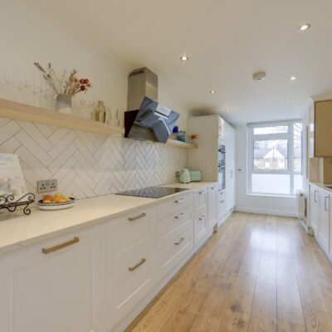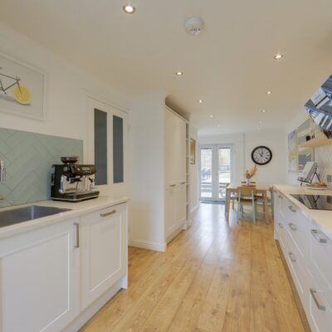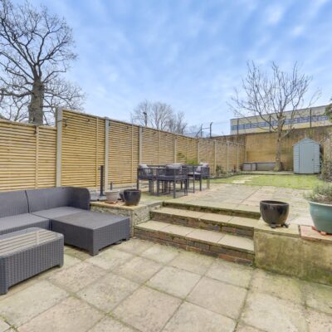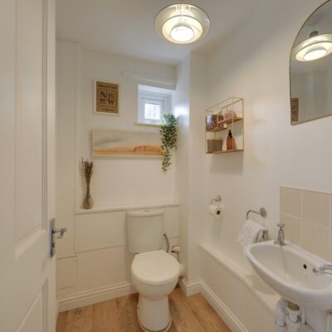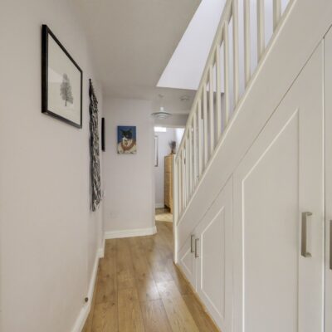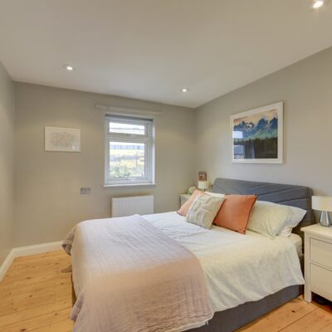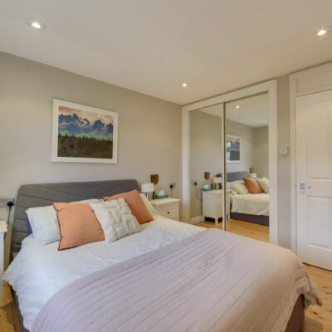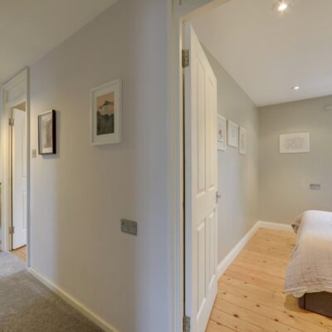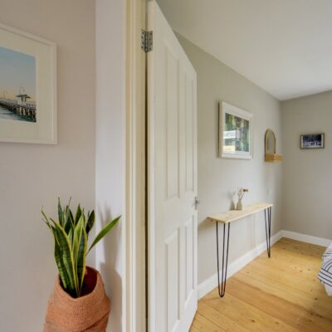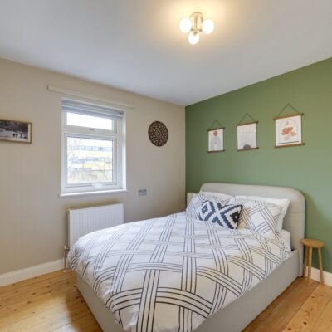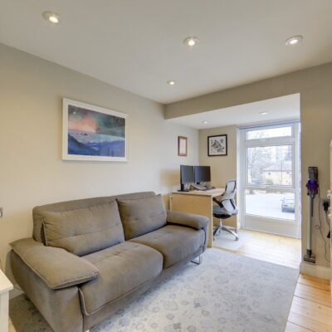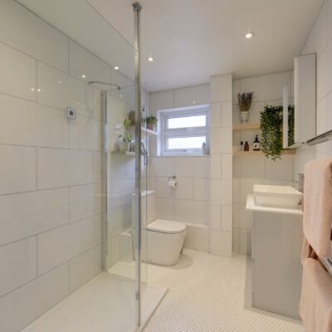Acorn Way, London
Acorn Way, London, SE23 2XUProperty Features
- Chain Free!
- Three Double Bedrooms
- Stunning Kitchen/Diner
- South Facing Garden
- Paved Driveway
- Great Transport Links
Property Summary
Tucked away in a quiet cul-de-sac, this light and modern three-bedroom terraced house offers a stylish, move-in-ready home in a fantastic location. A paved driveway provides space for two cars, adding to the home’s convenience.
Stepping inside, the inviting entrance hall offers ample built-in storage before leading into a spacious reception room, bathed in natural light from a large window overlooking the sunny south-facing garden. The beautifully designed kitchen is a true highlight, featuring bespoke fitted cabinetry with plenty of counter and storage space, integrated Neff appliances, and a Quooker boiling water tap—a dream for any cooking enthusiast. French doors open onto the paved patio and well-maintained garden—perfect for alfresco dining and entertaining during the warmer months.
Upstairs, the home offers three well-proportioned double bedrooms, while a sleek and contemporary shower room completes the first floor. A spacious half boarded loft provides additional storage, adding to the home’s practicality.
Popular with families, the local area is well-served by highly regarded nurseries and schools. Ideal for those seeking excellent transport links and a vibrant local lifestyle, the property is less than a mile from Forest Hill and Sydenham Stations, both offering frequent Overground and National Rail services into Central London. The surrounding area boasts a fantastic selection of independent shops, supermarkets, cafés, and restaurants, along with plenty of green open spaces, including the picturesque Mayow Park, just a short stroll away.
This spacious home perfectly combines style, comfort, and convenience in a truly desirable location and it is offered with no onward chain.
Tenure: Freehold | Council Tax: Lewisham band D
Full Details
Ground Floor
Porch
Double-glazed window, pendant ceiling light, wood flooring.
Entrance Hall
Pendant ceiling lights, understairs storage cupboards, wood flooring.
Reception Room
4.26m x 3.59m (14' 0" x 11' 9")
Double-glazed window, ceiling light, radiator, wood flooring.
Kitchen & Dining Room
8.44m x 2.71m (27' 8" x 8' 11")
Double-glazed windows and French doors to garden, inset ceiling spotlights, fitted kitchen units, sink with Quooker boiling water tap, integrated dishwasher, washing machine, fridge, freezer, grill, oven, induction hob and extractor hood, cupboard housing combi boiler, radiators, wood flooring.
WC
1.88m x 1.32m (6' 2" x 4' 4")
Double-glazed window, pendant ceiling light, washbasin, WC, radiator.
First Floor
Bedroom
4.24m x 2.97m (13' 11" x 9' 9")
Double-glazed window, inset ceiling spotlight, built-in wardrobe, radiator, wood flooring.
Bedroom
3.30m x 3.00m (10' 10" x 9' 10")
Double-glazed window, ceiling light, radiator, wood flooring.
Bedroom
4.10m x 2.76m (13' 5" x 9' 1")
Double-glazed windows, inset ceiling spotlights, radiator, wood flooring.
Shower Room
2.88m x 1.98m (9' 5" x 6' 6")
Double-glazed window, inset ceiling spotlights, walk-in shower with overhead and handheld showers, washbasin on vanity unit, WC, heated towel rail, tile flooring.
Outside
Garden
Paved patio leading to lawn with plant bed borders, patio and shed to rear, new fence panels.
Driveway
Paved driveway with space for two cars.
