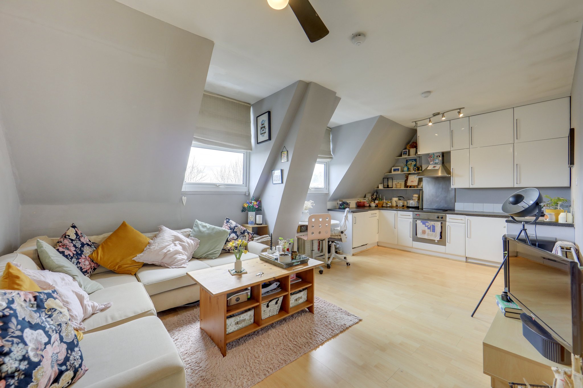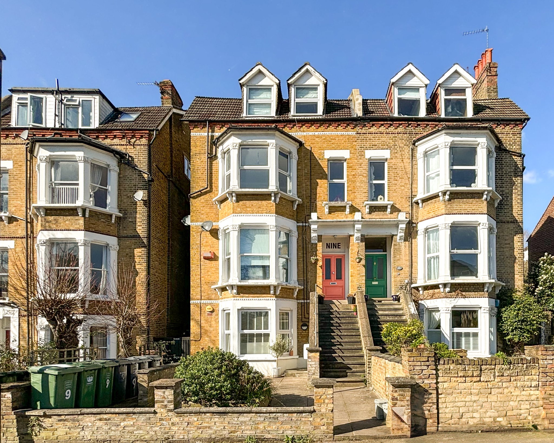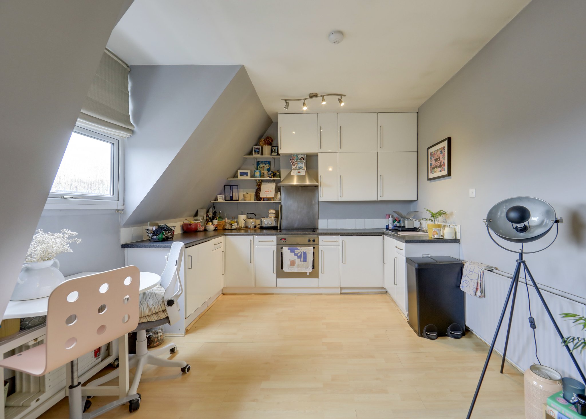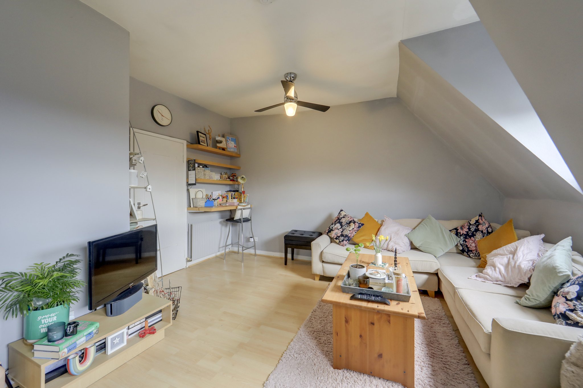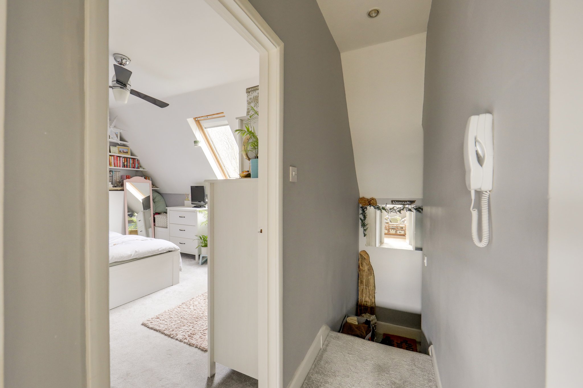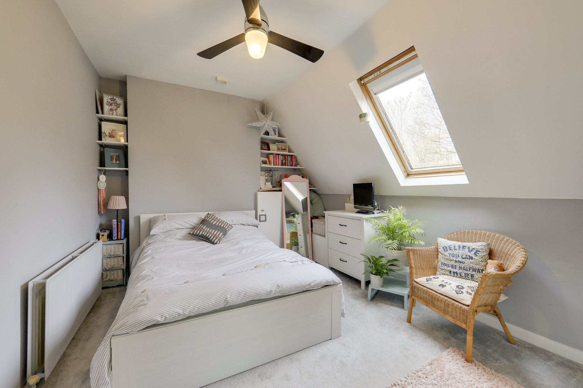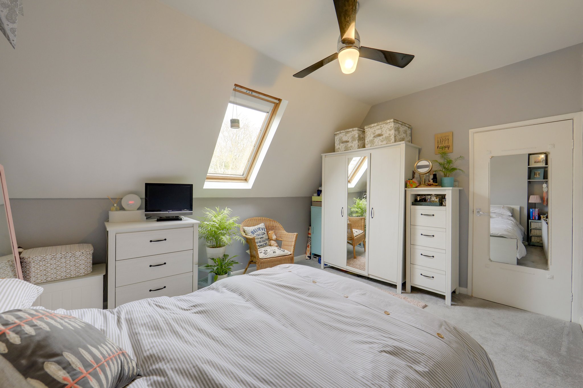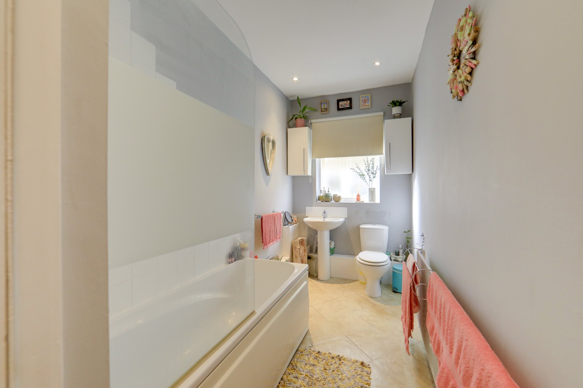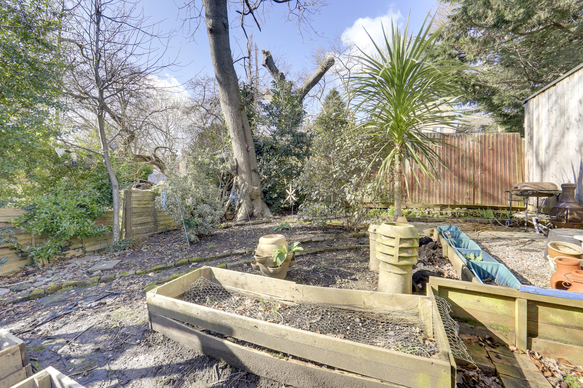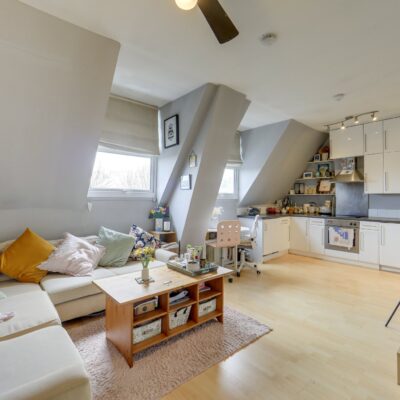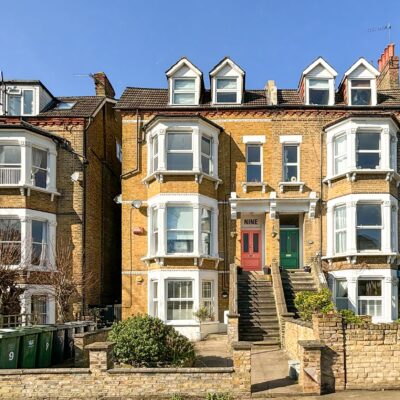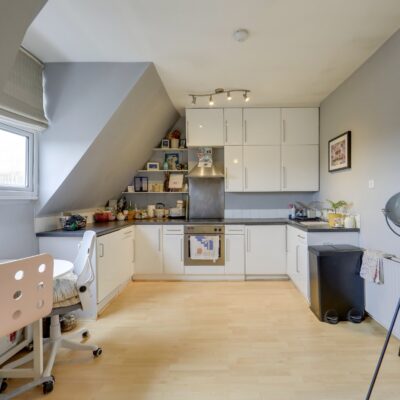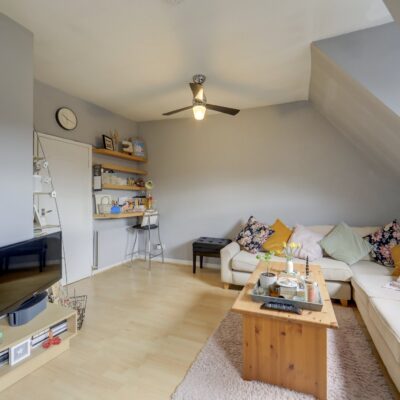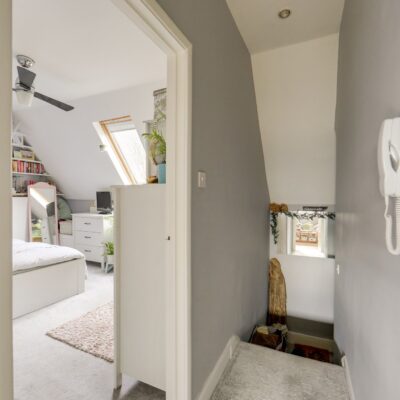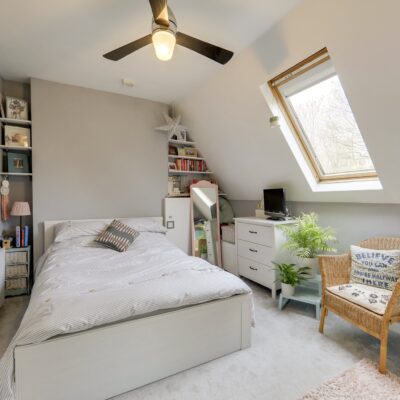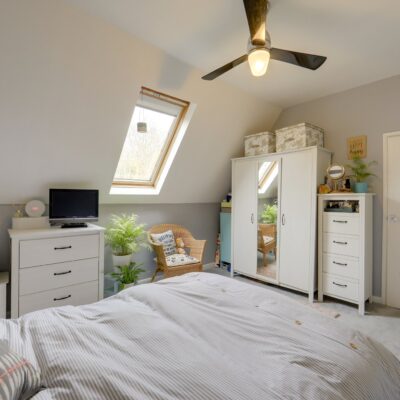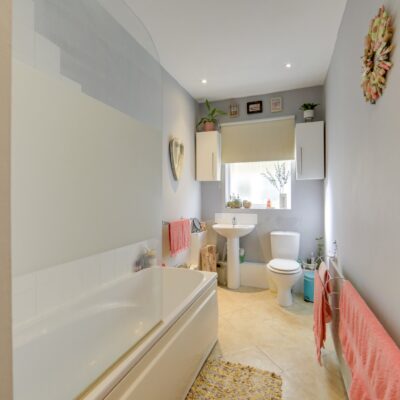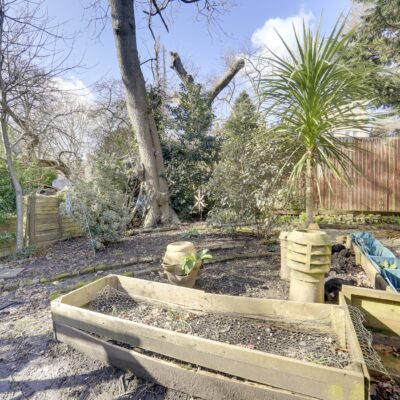Waldenshaw Road, London
Waldenshaw Road, London, SE23 3XPProperty Features
- No Onward Chain
- Top Floor Flat
- Open Plan Kitchen/Lounge
- Period Conversion
- Private Garden
- 0.2mi from Forest Hill Station
Property Summary
Offered to the market with no onward chain, this bright and spacious one-bedroom flat is set on the top floor of a charming period conversion on Waldenshaw Road, right in the heart of Forest Hill.
Stepping inside, the entrance hall benefits from a large storage cupboard and leads into a spacious open-plan living area. With modern kitchen units, integrated appliances, and plenty of room for both lounging and dining, this light-filled space is perfect for relaxing and entertaining. The generously sized double bedroom offers a peaceful retreat, while the well-appointed bathroom includes additional built-in storage for added convenience. Outside, the property boasts its own private section of garden, ideal for gardening enthusiasts, alfresco dining, or summer BBQs.
Perfectly positioned just a short walk from Forest Hill Station, the property offers fast and frequent connections to Central London via the Overground and National Rail. The area is home to an eclectic mix of independent shops, supermarkets, cafés, and restaurants, while the renowned Horniman Museum and Gardens—along with its vibrant Sunday market showcasing local and independent producers—adds to the charm of this sought-after location. A fantastic opportunity for those seeking a stylish home with excellent transport links and a vibrant community on the doorstep.
Tenure: Share of Freehold (114 years remaining on lease) | Monthly Service Charge: £50 | Council Tax: Lewisham band B
Full Details
Top Floor
Entrance Hall
Inset ceiling spotlights, storage cupboard, fitted carpet.
Open Plan Living Room & Kitchen
6.18m x 3.46m (20' 3" x 11' 4")
Double-glazed windows, ceiling lights, fitted kitchen units, sink with mixer tap and drainer, integrated washing machine, fridge/freezer, oven. electric hob and extractor hood, radiators, laminate wood flooring.
Bedroom
4.32m x 3.36m (14' 2" x 11' 0")
Double-glazed roof window, ceiling fan light, radiator, fitted carpet.
Bathroom
4.32m x 1.64m (14' 2" x 5' 5")
Window, inset ceiling spotlights, bathtub with shower and screen, pedestal washbasin, WC, radiator, storage cupboard, vinyl tile flooring.
Outside
Garden
Private garden with storage shed.
