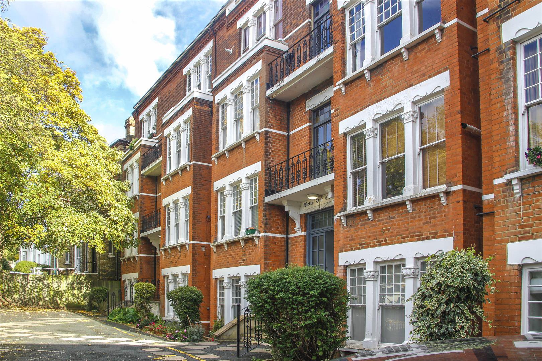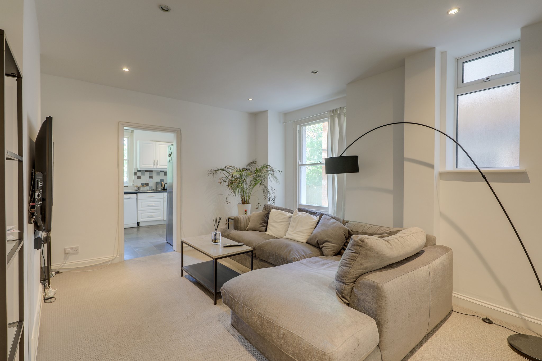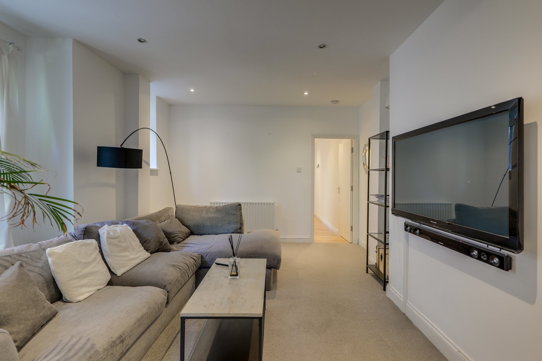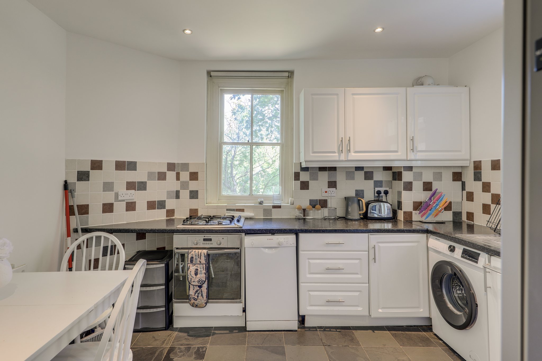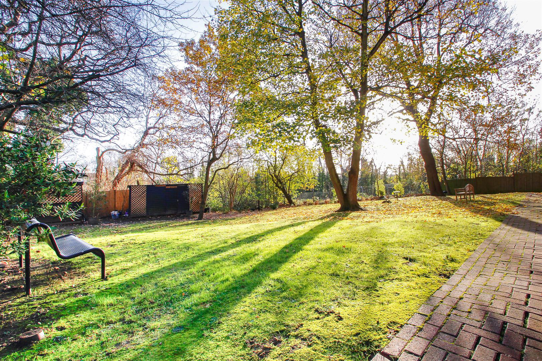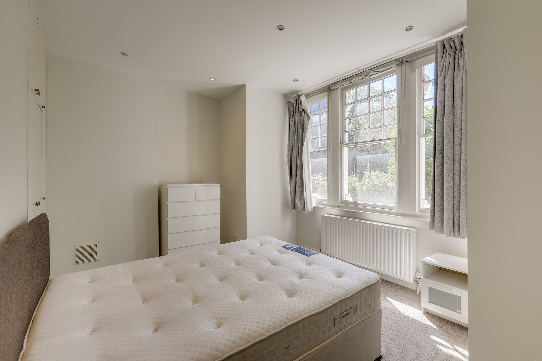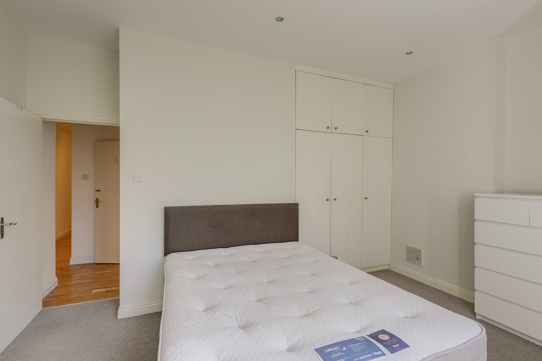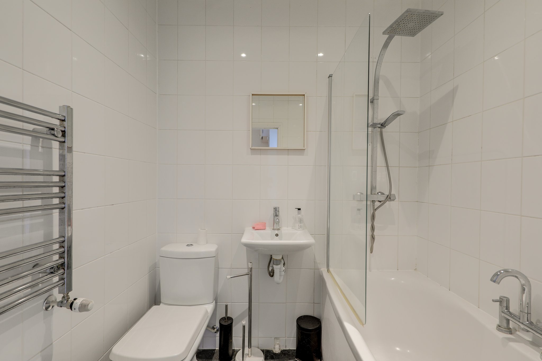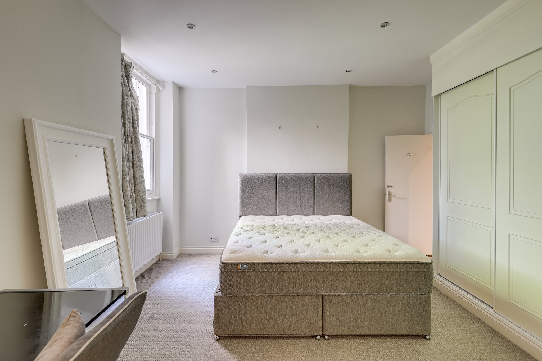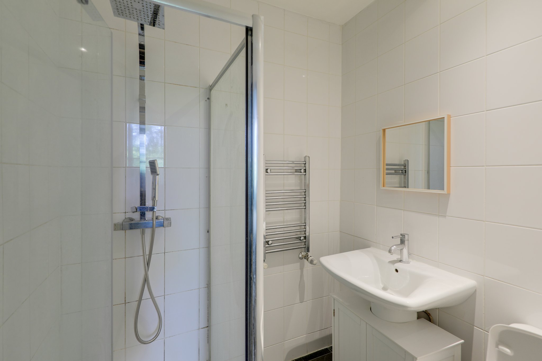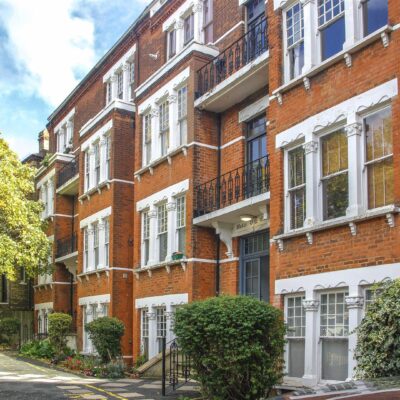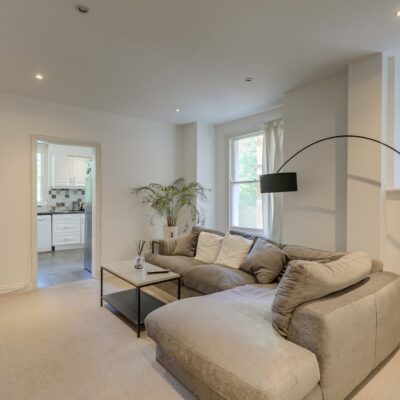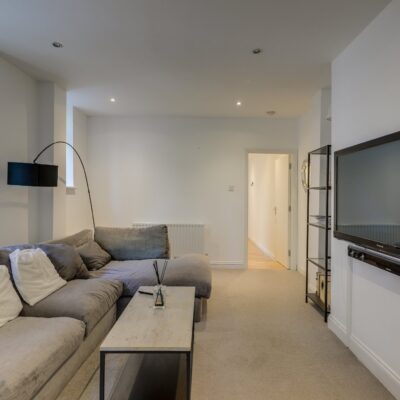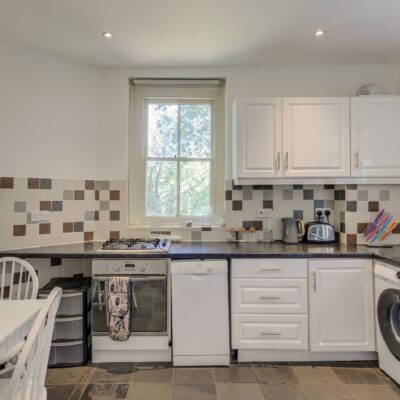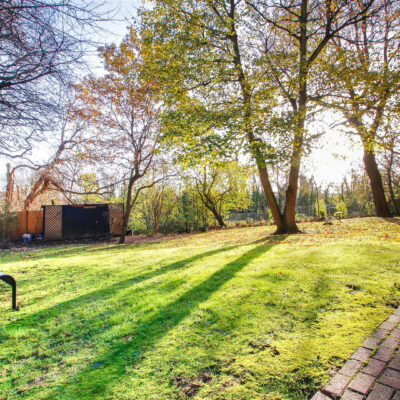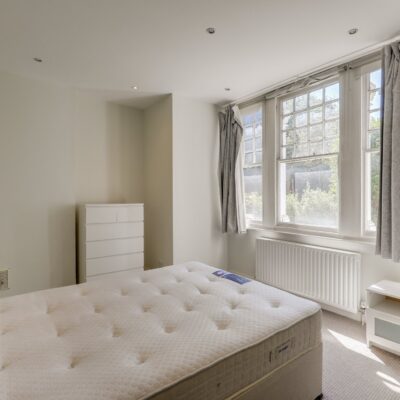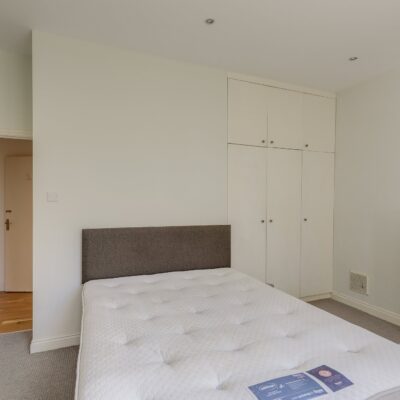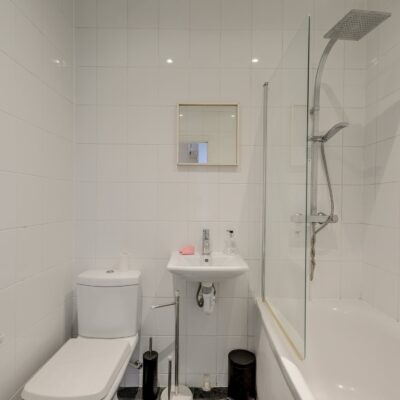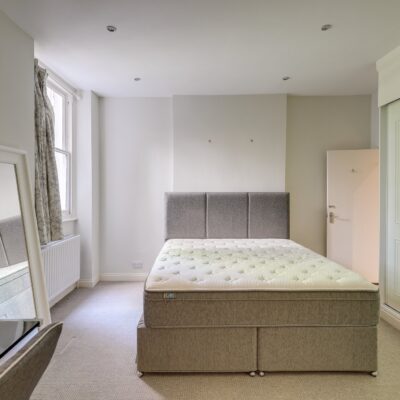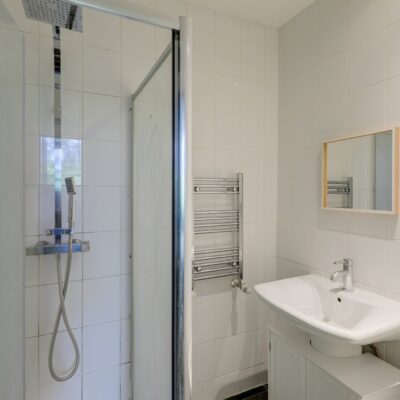Devonshire Road, London
Devonshire Road, London, SE23 3SYProperty Features
- Two Double Bedrooms
- Two Bathrooms
- Communal Garden
- Furnished
- Ground Floor
- Available Now
Property Summary
Located on the raised ground floor of a stunning Victorian block is this spacious and beautifully presented furnished 2-bedroom flat, available to rent immediately. Perfectly positioned between Forest Hill and Honor Oak Park, residents enjoy convenient access to both town centres, offering a wide range of independent shops, green spaces, transport links, pubs, and restaurants.
Internally, the flat spans over 80 sqm of well-proportioned living space. A welcoming hallway leads into a generous lounge, which flows seamlessly into a contemporary kitchen. At the front of the property are two large double bedrooms, both with built-in wardrobes—the principal bedroom also benefits from a private en-suite shower room.
Externally, the property offers access to a well-maintained communal garden at the rear, as well as a communal bike shed (available for a small charge).
Available Now | Furnished | Council Tax: Lewisham Band C
Full Details
RAISED GROUND FLOOR
Hallway
Pendant ceiling light, laminate flooring.
Lounge
4.46m x 3.93m (14' 8" x 12' 11")
Spotlights, sash window, double glazed frosted glass window, free standing shelves, wall mounted TV and speaker,
lamps, corner sofa, coffee table, radiator, fitted carpet.
Kitchen
3.54m x 3.07m (11' 7" x 10' 1")
Spotlights, sash window, fitted kitchen units, stainless steel sink with drainer, gas hob, electric oven, dishwasher, washing machine, dining table, fridge, freezer, tiled flooring.
Bedroom
4.79m x 4.18m (15' 9" x 13' 9")
Spotlights, sash windows, curtains, built-in wardrobe, bed and mattress mirror, radiators, dressing table, fitted carpet.
Ensuite
Spotlights, tiled wall, walk-in shower, heated towel rail, mirror, washbasin, WC, tiled flooring.
Bedroom
4.65m x 3.35m (15' 3" x 11' 0")
Spotlights, sash windows, curtains, built-in wardrobe, free-standing drawers, bed and mattress, radiator, fitted carpet.
Bathroom
1.93m x 1.70m (6' 4" x 5' 7")
Spotlights, tiled wall, shower bath, heated towel rail, washbasin, WC, tiled flooring.
OUTSIDE
Communal Garden
