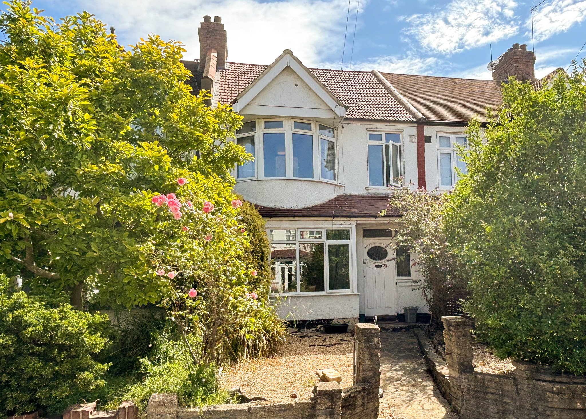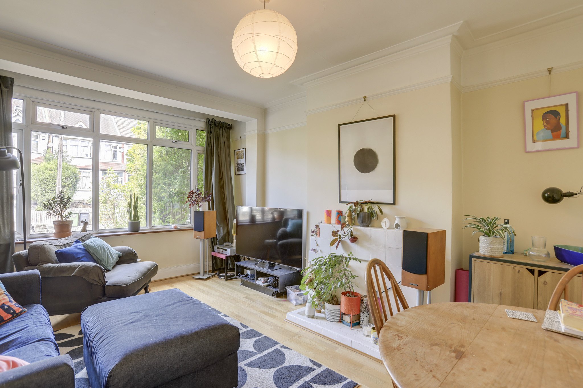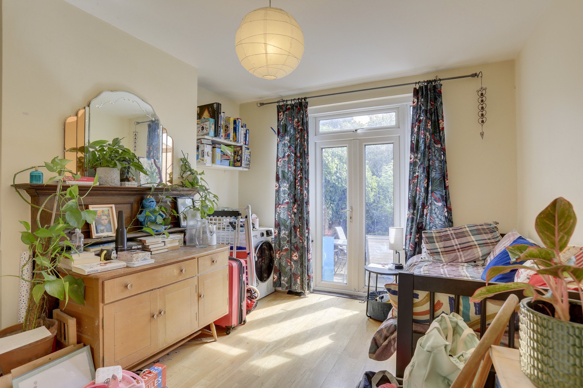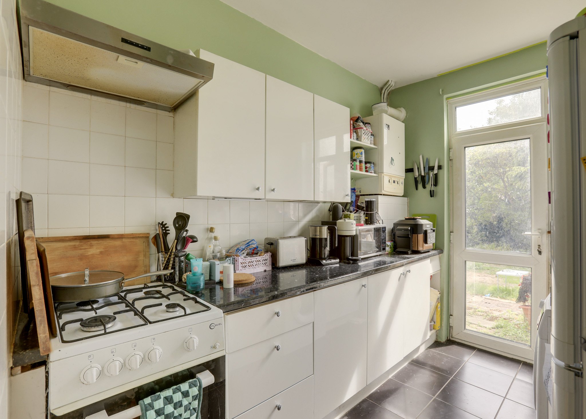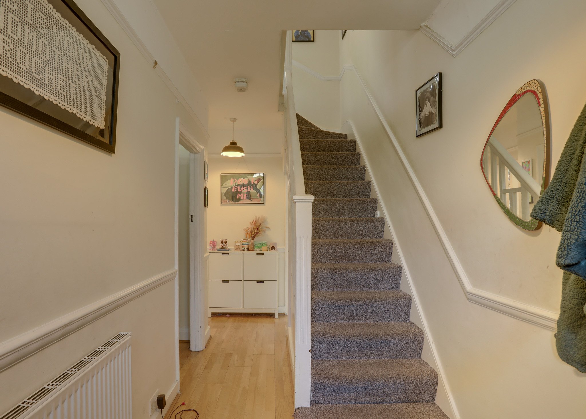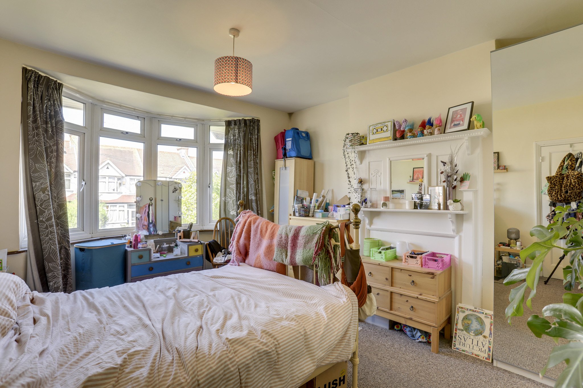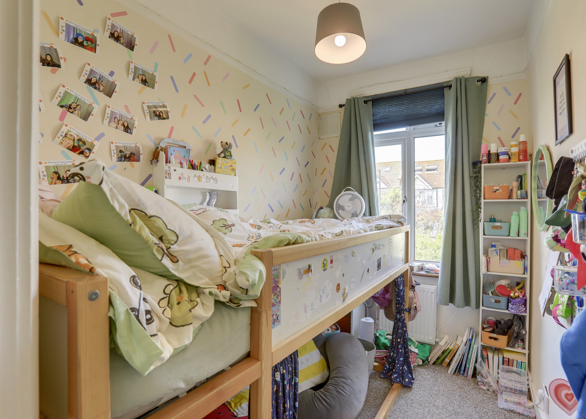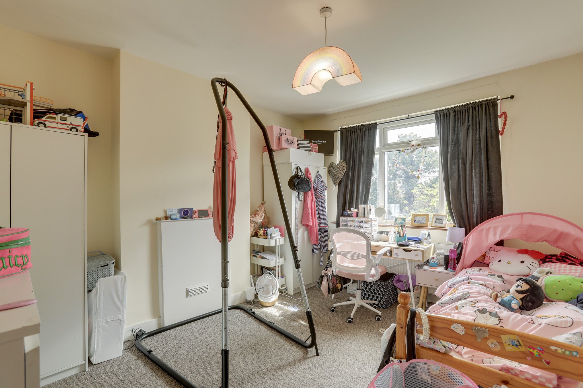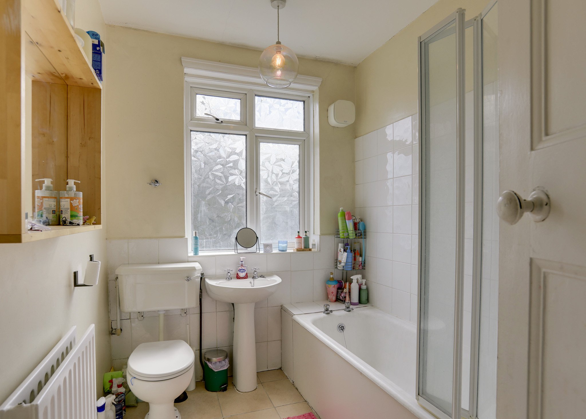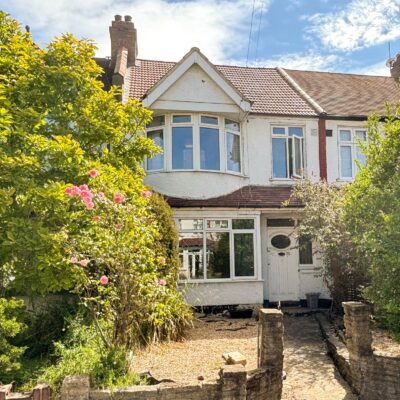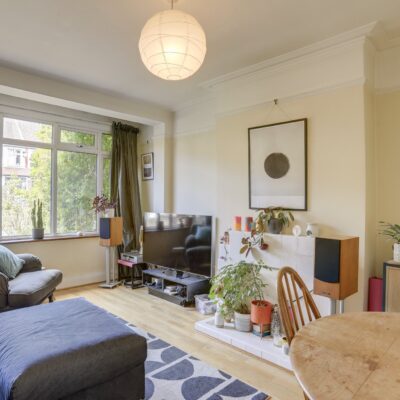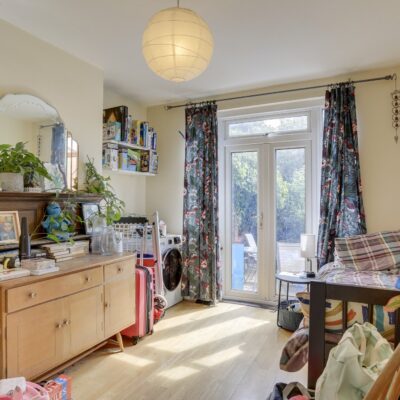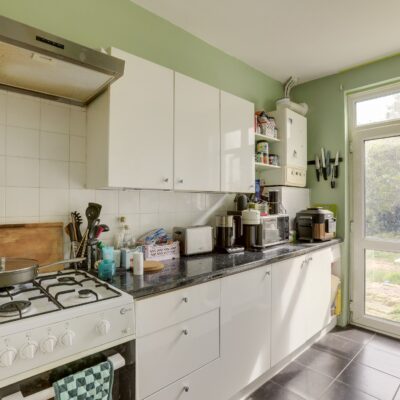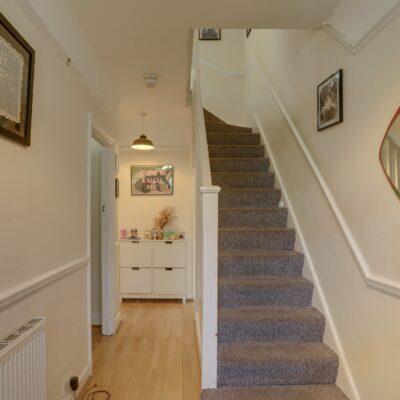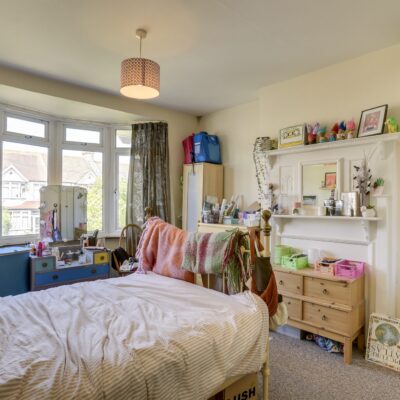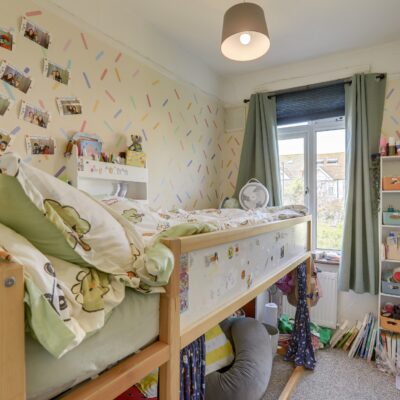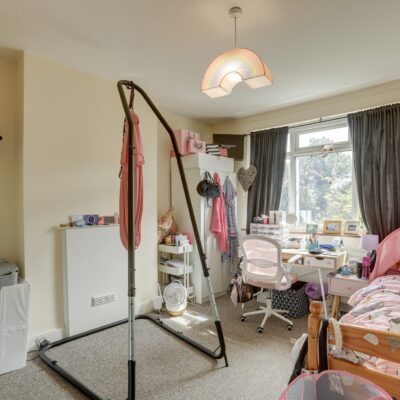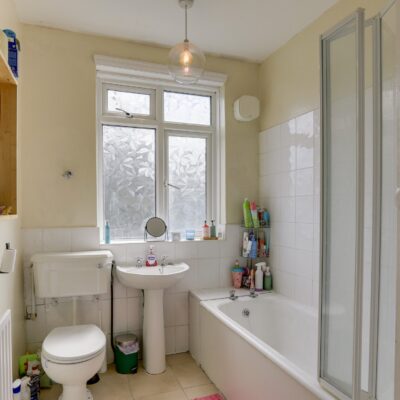Cranston Road, London
Cranston Road, London, SE23 2EZProperty Features
- Chain Free!
- Approx. - 1001sqft
- 3 Bedrooms
- 2 Reception Rooms
- Potential to Extend - STPP
Property Summary
Set on a residential street in Forest Hill, this three-bedroom terraced house on Cranston Road offers a spacious layout, great natural light, and a generous rear garden. It has some original features still in place and plenty of potential to update and add value over time.
The ground floor includes a traditional entrance hall, two reception rooms (one opening directly to the garden), and a compact but functional kitchen with garden access. Upstairs, there are two good-sized double bedrooms, a smaller third room ideal as a study or nursery, and a family bathroom. There's also handy under-stairs storage.
Outside, the large garden is a great spot for relaxing or entertaining, especially in warmer months.
Forest Hill and Honor Oak Park stations are both nearby, offering easy links into London Bridge and Canada Water. The area is well connected with local parks, schools, shops and cafés all within easy reach, making this a great base in south-east London. A straightforward home with loads of potential to make it your own.
Full Details
GROUND FLOOR
Entrance Hall
Pendant ceiling light, dado rail, understairs storage cupboard, radiator, wood flooring.
Reception Room
4.72m x 3.70m (15' 6" x 12' 2")
Pendant ceiling light, double-glazed windows, picture rail, radiator, wood flooring.
Lounge/Diner
3.96m x 3.28m (13' 0" x 10' 9")
Pendant ceiling light, doors leading to the garden, fireplace, radiator, wood flooring.
Kitchen
2.92m x 2.16m (9' 7" x 7' 1")
Pendant ceiling light, door to the garden, kitchen units, tiled flooring.
FIRST FLOOR
Landing
Pendant ceiling light, wood flooring.
Bedroom
3.97m x 3.63m (13' 0" x 11' 11")
Pendant ceiling light, double-glazed windows, radiator, fitted carpet.
Bedroom
3.96m x 3.47m (13' 0" x 11' 5")
Pendant ceiling light, double-glazed window, radiator, fitted carpet.
Bedroom
2.61m x 1.82m (8' 7" x 6' 0")
Pendant ceiling light, double-glazed window, radiator, fitted carpet.
Bathroom
2.79m x 1.98m (9' 2" x 6' 6")
Pendant ceiling light, double-glazed windows, bathtub, sink, radiator, WC, tiled flooring.
OUTSIDE
Garden
